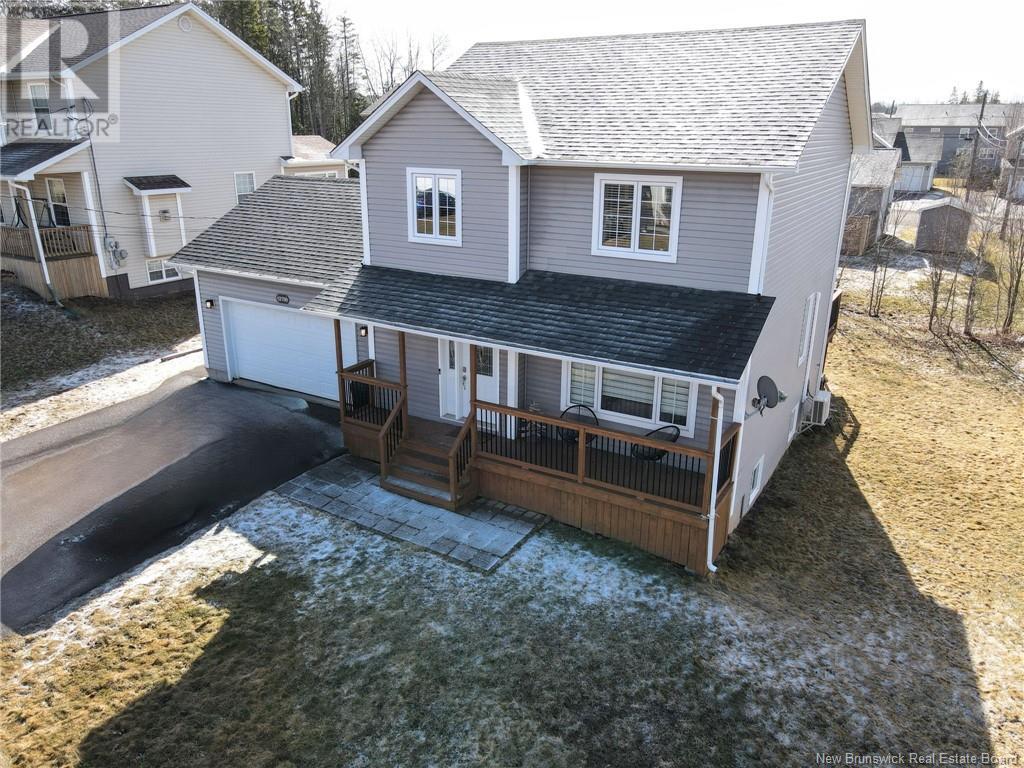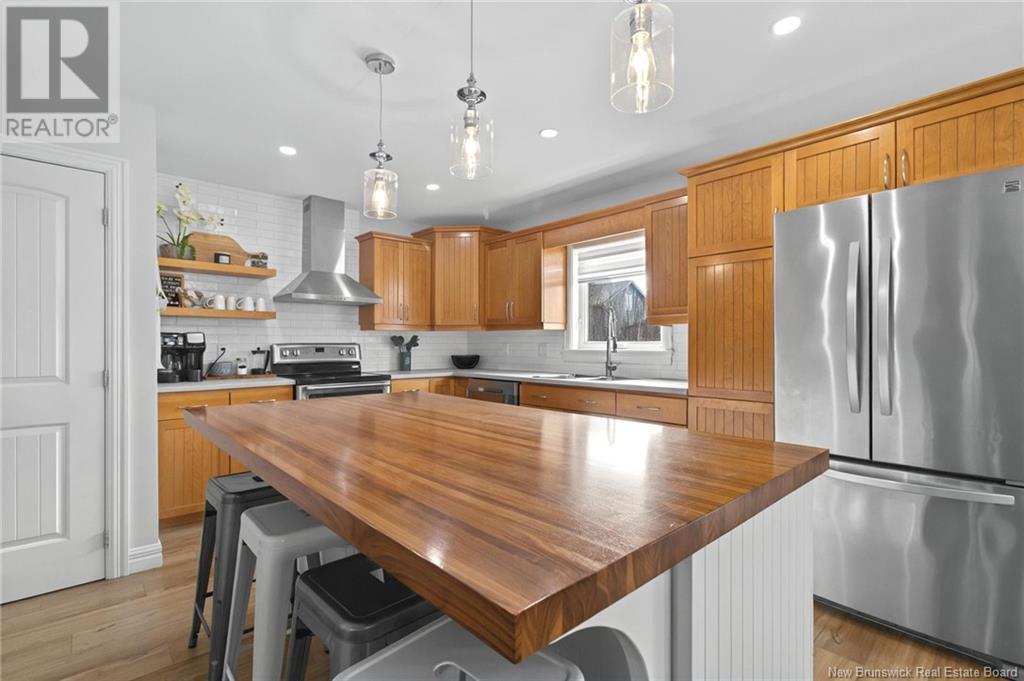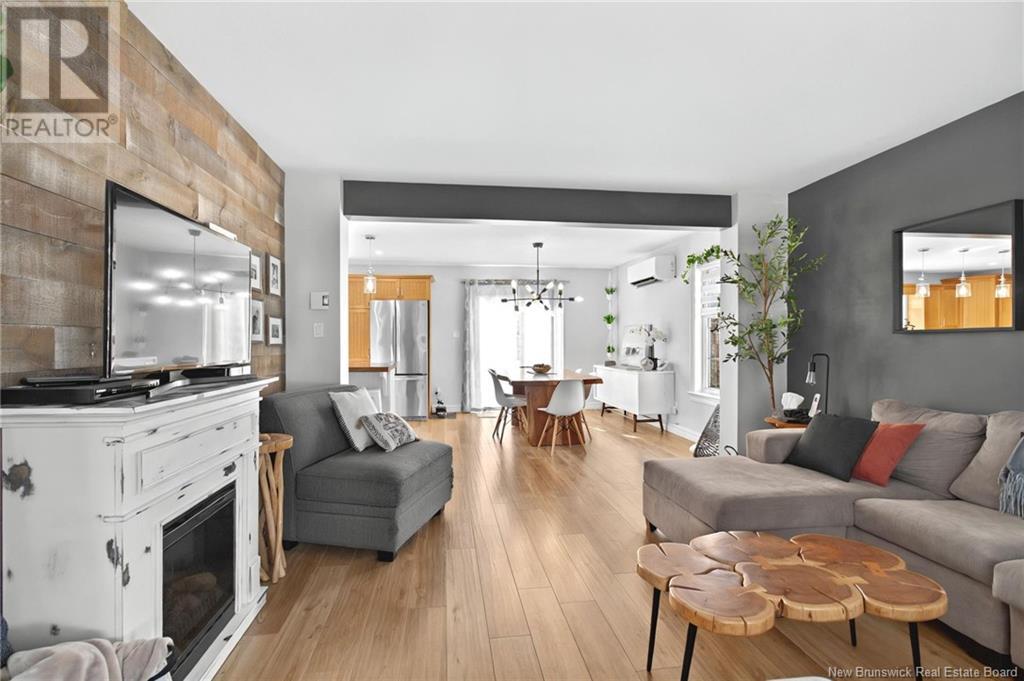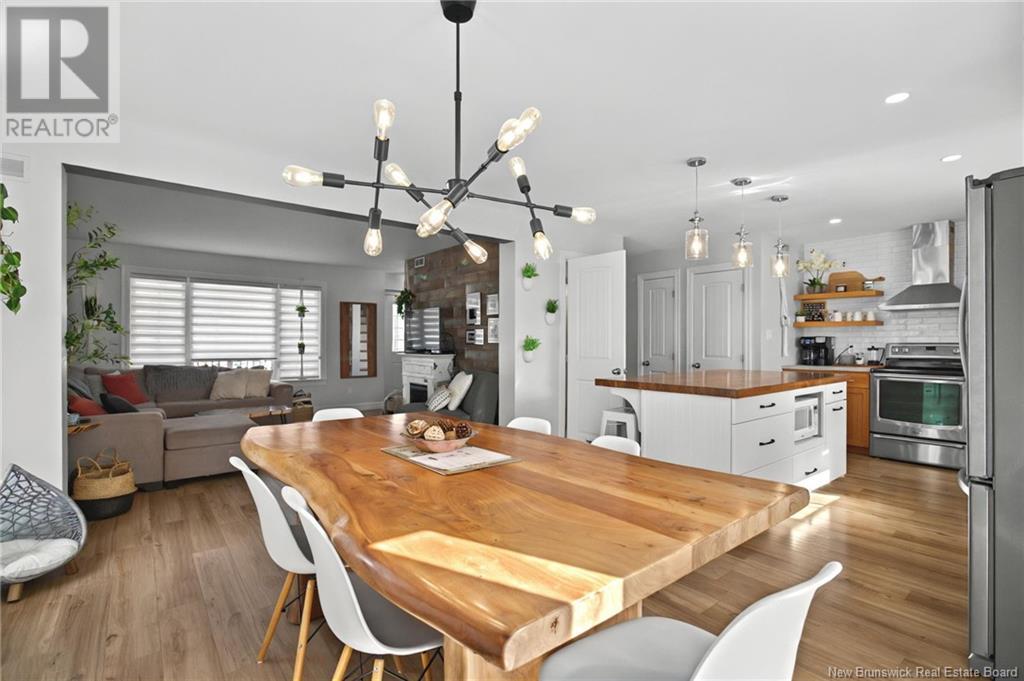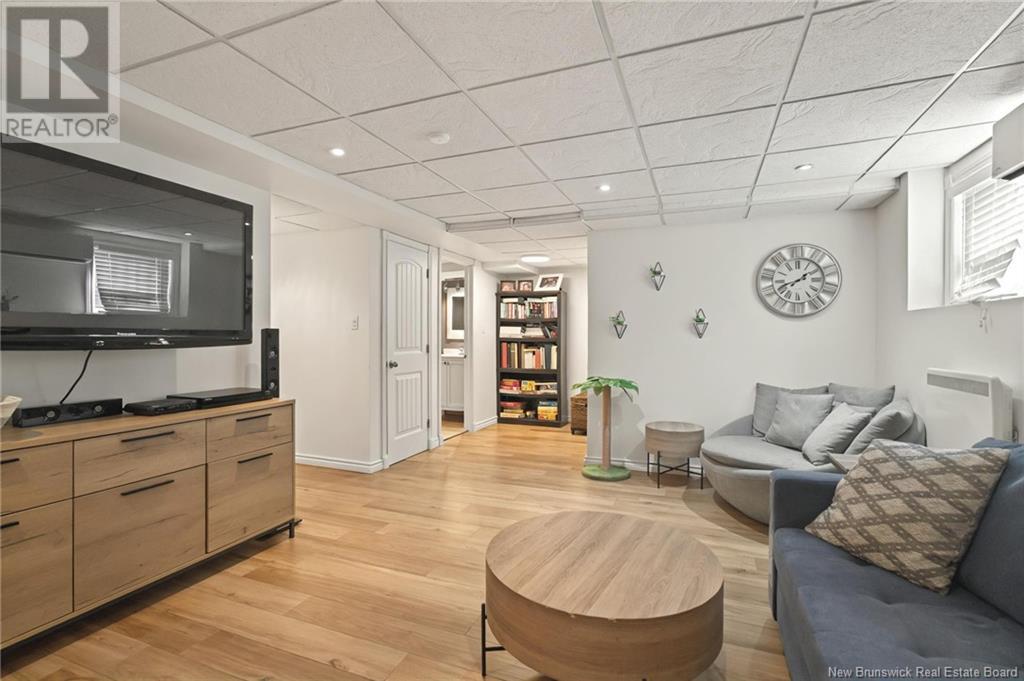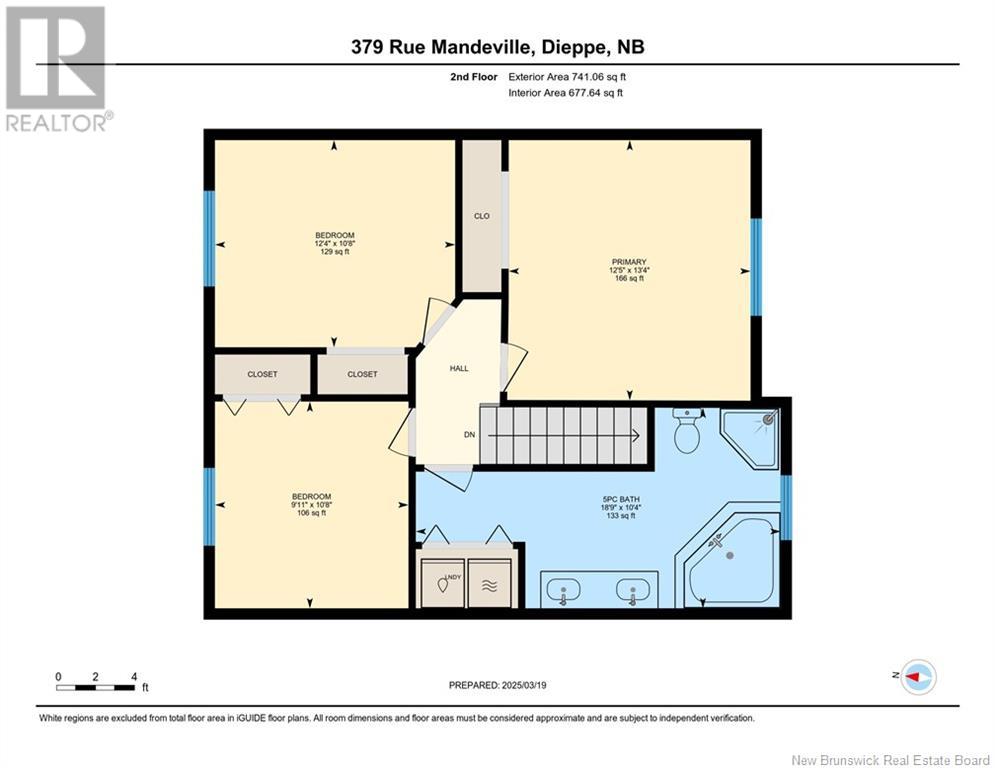LOADING
$529,900
PRIME DIEPPE LOCATION! Close to all amenities and trails, featuring a renovated kitchen, multiple updates, and an attached heated garage! Welcome to 379 Mandeville in Dieppe! This well-maintained home blends modern updates with practical features. The main floor was renovated in 2020, including the addition of a ductless mini-split for better climate control. Plus, two more mini-splits were added in 2023, ensuring year-round comfort on every level. The attached heated garage adds extra convenience, especially in winter. Step inside to an open-concept main floor with a spacious renovated kitchen, featuring a large islandperfect for meal prep and extra seating. The kitchen flows seamlessly into the dining area and living room, creating a bright and inviting space for everyday living. A 2-piece bathroom and direct garage access complete this level. Upstairs, youll find a primary bedroom, two additional good-sized bedrooms, and a 5-piece bathroom with plenty of space for the whole family. The fully finished basement offers even more living space, including a large family room, a 3-piece bathroom, and a bonus roomideal as a fourth bedroom, home office, or extra storage. Outside, enjoy a spacious backyard, perfect for relaxing or entertaining. Prime Location! Close to CCNB, schools, walking trails, and all essential amenities. Nestled in a family-friendly neighborhood, this home is perfect for families and professionals alike! For more details, reach out today! (id:42550)
Property Details
| MLS® Number | NB114455 |
| Property Type | Single Family |
Building
| Bathroom Total | 3 |
| Bedrooms Above Ground | 3 |
| Bedrooms Total | 3 |
| Architectural Style | 2 Level |
| Cooling Type | Heat Pump |
| Exterior Finish | Vinyl |
| Half Bath Total | 1 |
| Heating Fuel | Electric |
| Heating Type | Baseboard Heaters, Heat Pump |
| Size Interior | 1354 Sqft |
| Total Finished Area | 1907 Sqft |
| Type | House |
| Utility Water | Municipal Water |
Land
| Acreage | No |
| Sewer | Municipal Sewage System |
| Size Irregular | 698 |
| Size Total | 698 M2 |
| Size Total Text | 698 M2 |
Rooms
| Level | Type | Length | Width | Dimensions |
|---|---|---|---|---|
| Second Level | 5pc Bathroom | 18'9'' x 10'4'' | ||
| Second Level | Bedroom | 10'8'' x 9'11'' | ||
| Second Level | Bedroom | 12'4'' x 12'8'' | ||
| Second Level | Primary Bedroom | 13'4'' x 12'5'' | ||
| Basement | Storage | 6'9'' x 6'8'' | ||
| Basement | Utility Room | 6'4'' x 5'10'' | ||
| Basement | Bonus Room | 13'4'' x 8'10'' | ||
| Basement | 3pc Bathroom | 8'6'' x 6'4'' | ||
| Basement | Family Room | 22'8'' x 12'6'' | ||
| Main Level | 2pc Bathroom | 7'5'' x 3'4'' | ||
| Main Level | Kitchen | 14'0'' x 13'7'' | ||
| Main Level | Dining Room | 13'7'' x 10'0'' | ||
| Main Level | Living Room | 14'0'' x 13'5'' | ||
| Main Level | Foyer | 15'11'' x 10'7'' |
https://www.realtor.ca/real-estate/28049850/379-mandeville-street-dieppe
Interested?
Contact us for more information

The trademarks REALTOR®, REALTORS®, and the REALTOR® logo are controlled by The Canadian Real Estate Association (CREA) and identify real estate professionals who are members of CREA. The trademarks MLS®, Multiple Listing Service® and the associated logos are owned by The Canadian Real Estate Association (CREA) and identify the quality of services provided by real estate professionals who are members of CREA. The trademark DDF® is owned by The Canadian Real Estate Association (CREA) and identifies CREA's Data Distribution Facility (DDF®)
April 06 2025 07:13:18
Saint John Real Estate Board Inc
Creativ Realty
Contact Us
Use the form below to contact us!


