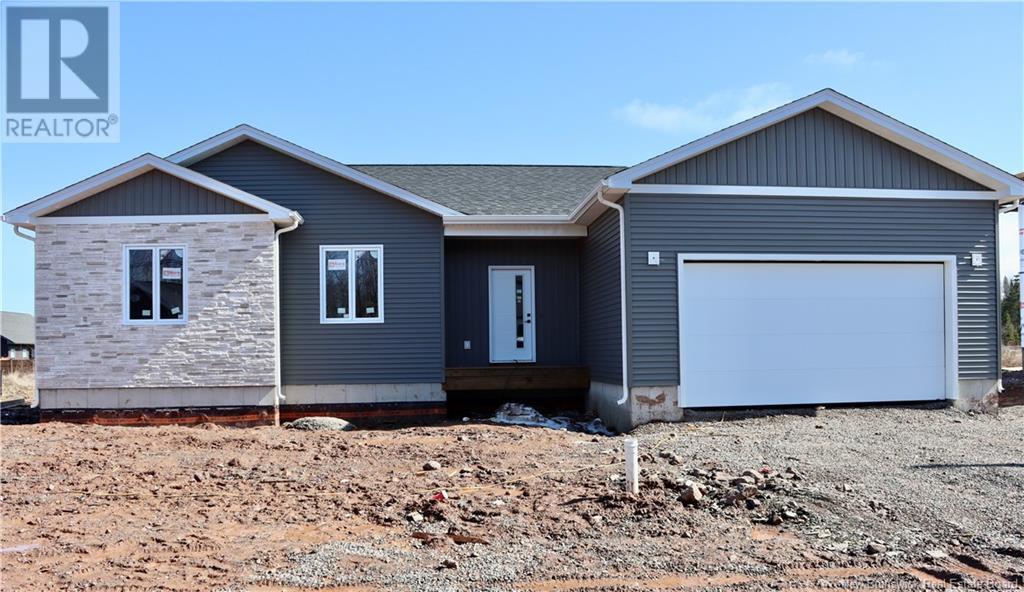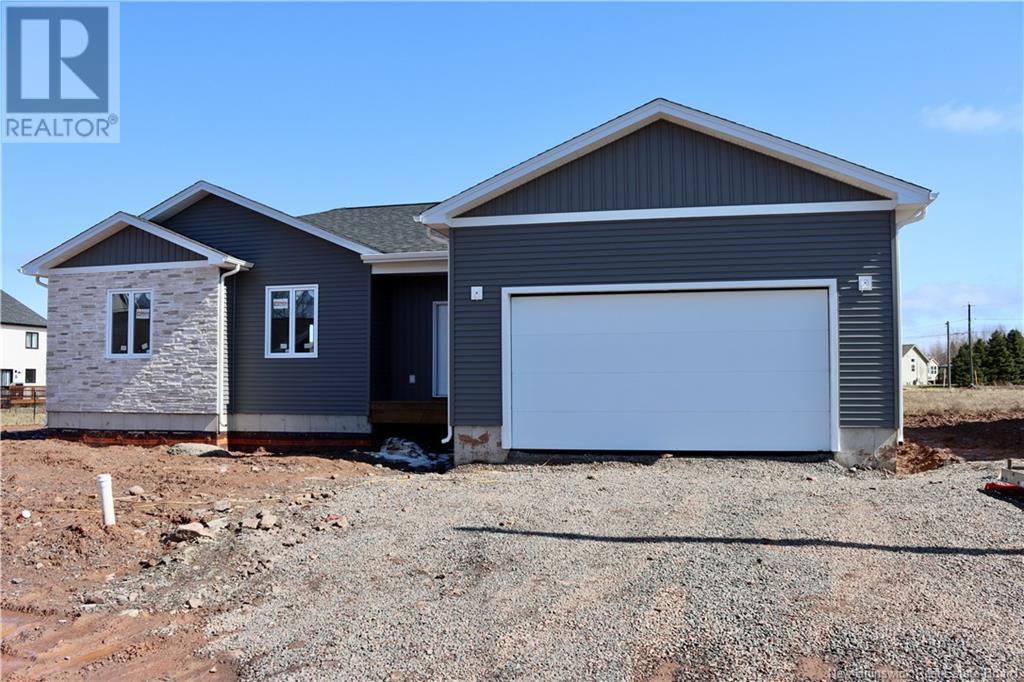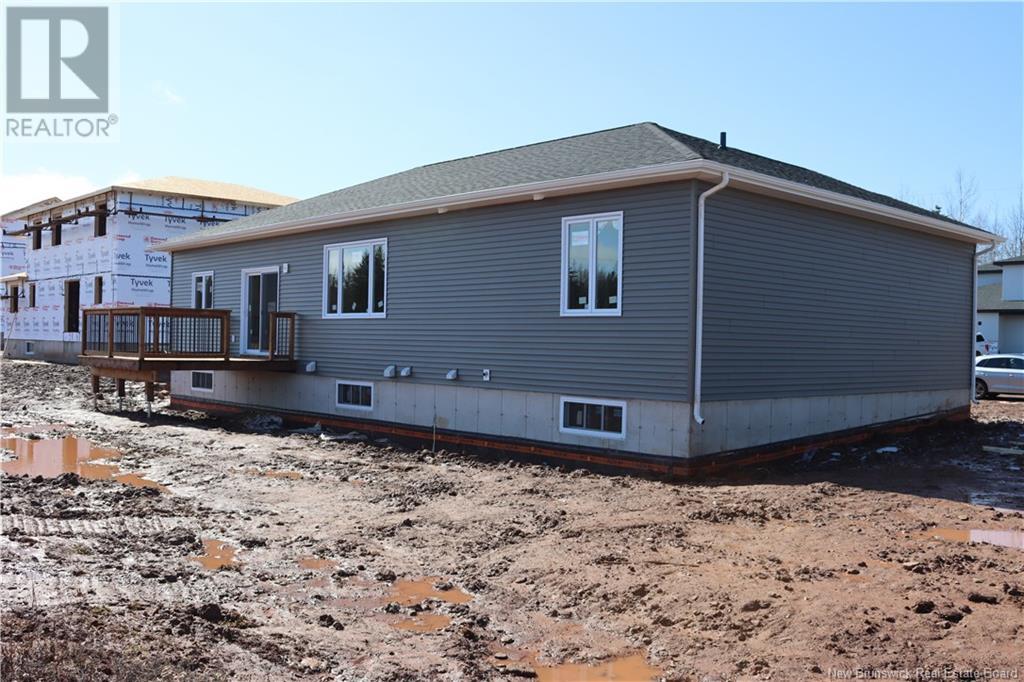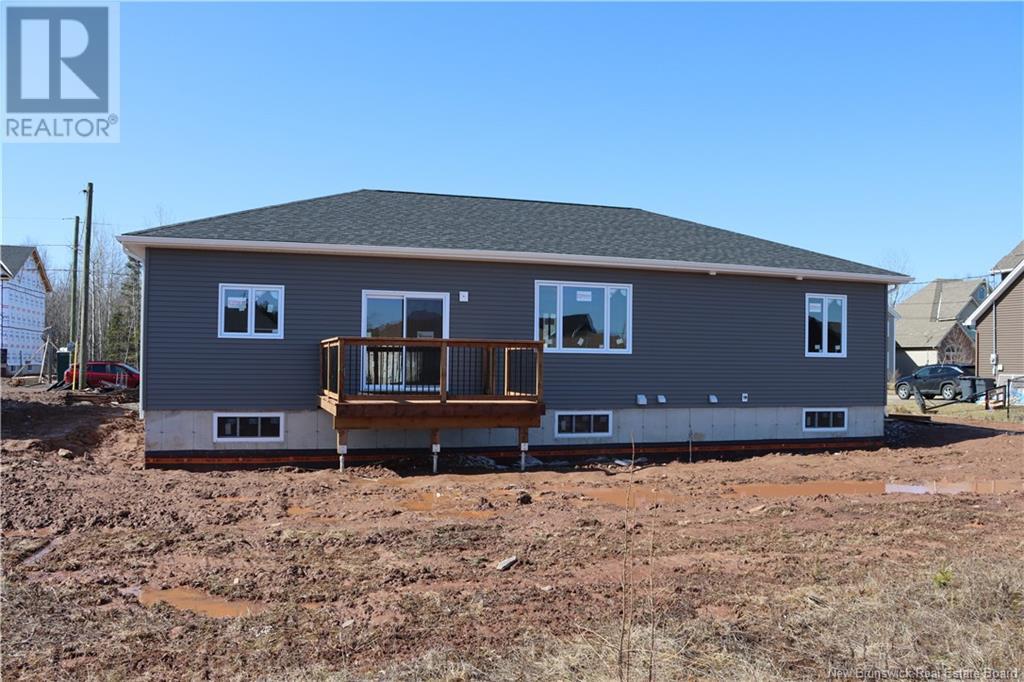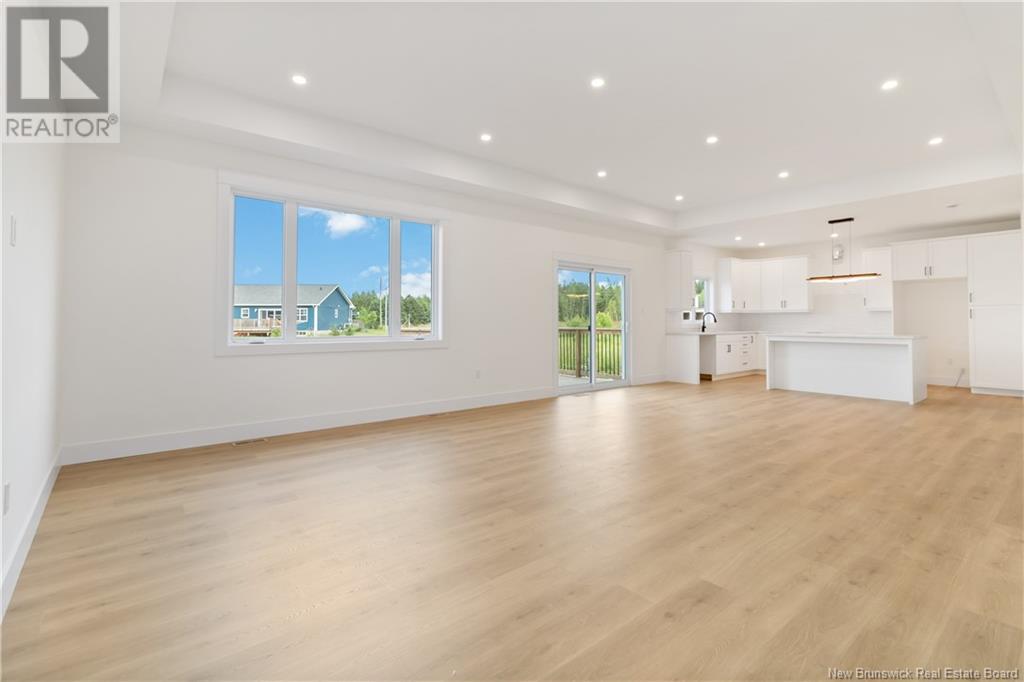LOADING
$589,900
131 Carrington is a STUNNING NEW CONSTRUCTION BUNGALOW IN RIVERVIEW. With open concept living/dining has beautiful tray ceiling with potlights, white kitchen with ample storage space and large pantry. This home has 3 good sized bedrooms including the primary bedroom that has your private en-suite bathroom and walk in closet. Heated with a ducted heat pump that also offers AC for the warm summer months. The property backs onto Town or Riverview land, that could be a future park. Please contact your REALTOR® for more details. New home warranty with LUX to be transferred on closing. Purchase price is based on home being the primary residence of the buyer. . Landscape and pave to be done as a favor by the builder . HST REBATE TO SELLER ON CLOSING. (id:42550)
Property Details
| MLS® Number | NB114231 |
| Property Type | Single Family |
Building
| Bathroom Total | 2 |
| Bedrooms Above Ground | 3 |
| Bedrooms Total | 3 |
| Architectural Style | Bungalow |
| Cooling Type | Heat Pump |
| Exterior Finish | Brick, Vinyl |
| Flooring Type | Laminate, Tile |
| Foundation Type | Concrete |
| Heating Type | Heat Pump |
| Stories Total | 1 |
| Size Interior | 1638 Sqft |
| Total Finished Area | 1638 Sqft |
| Type | House |
| Utility Water | Municipal Water |
Parking
| Attached Garage |
Land
| Acreage | No |
| Landscape Features | Landscaped |
| Sewer | Municipal Sewage System |
| Size Irregular | 695 |
| Size Total | 695 M2 |
| Size Total Text | 695 M2 |
Rooms
| Level | Type | Length | Width | Dimensions |
|---|---|---|---|---|
| Main Level | 3pc Ensuite Bath | 8'6'' x 9'6'' | ||
| Main Level | Bedroom | 14' x 12' | ||
| Main Level | Bedroom | 11' x 11'6'' | ||
| Main Level | Bedroom | 13' x 10'6'' | ||
| Main Level | Dining Room | X | ||
| Main Level | Living Room | 15'6'' x 17' | ||
| Main Level | Kitchen | 15'6'' x 21' | ||
| Main Level | Foyer | 8'6'' x 7' |
https://www.realtor.ca/real-estate/28050080/131-carrington-drive-riverview
Interested?
Contact us for more information

The trademarks REALTOR®, REALTORS®, and the REALTOR® logo are controlled by The Canadian Real Estate Association (CREA) and identify real estate professionals who are members of CREA. The trademarks MLS®, Multiple Listing Service® and the associated logos are owned by The Canadian Real Estate Association (CREA) and identify the quality of services provided by real estate professionals who are members of CREA. The trademark DDF® is owned by The Canadian Real Estate Association (CREA) and identifies CREA's Data Distribution Facility (DDF®)
April 08 2025 07:54:03
Saint John Real Estate Board Inc
Exp Realty
Contact Us
Use the form below to contact us!

