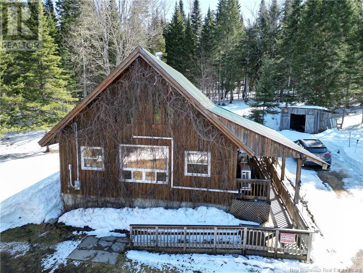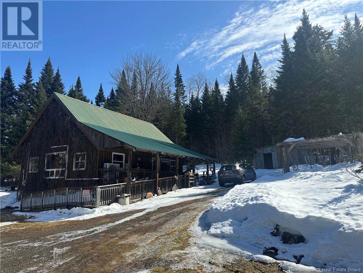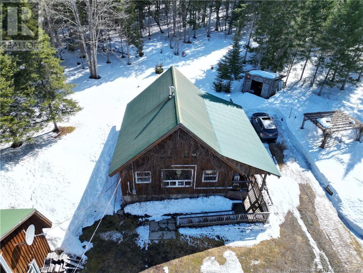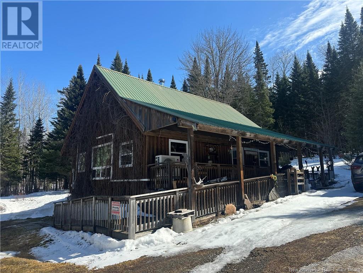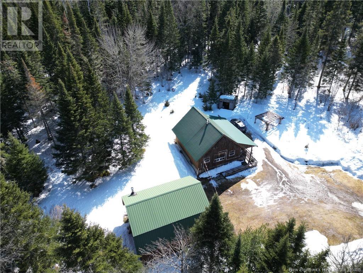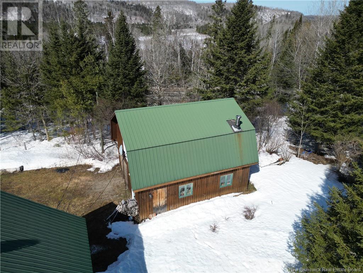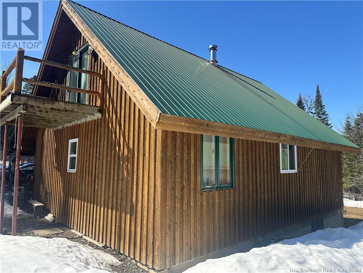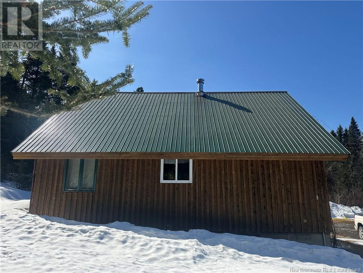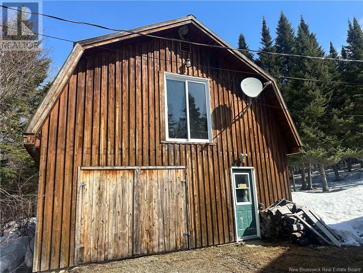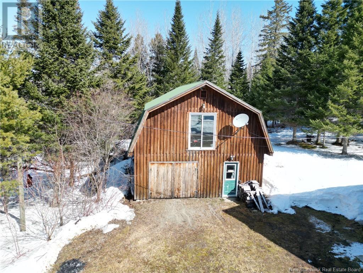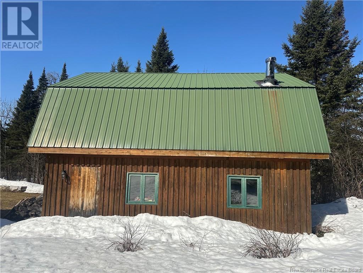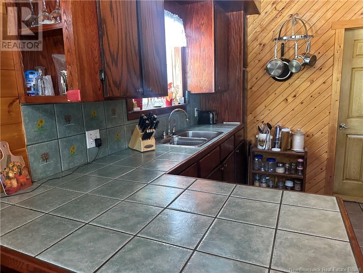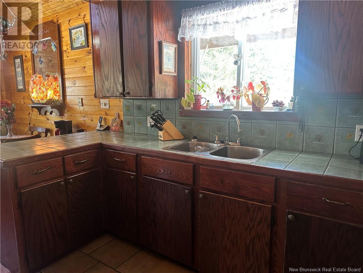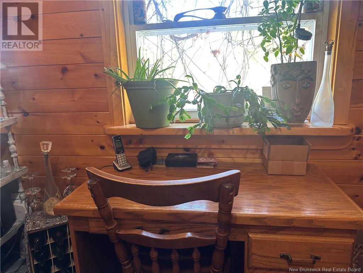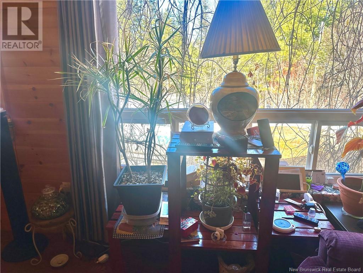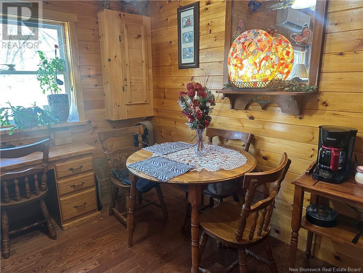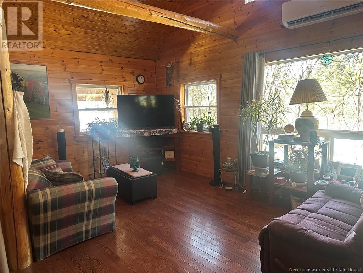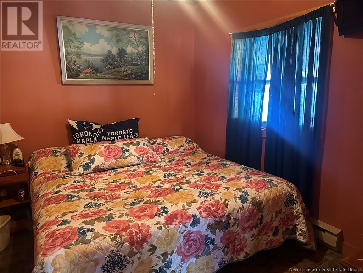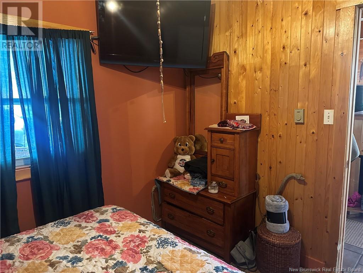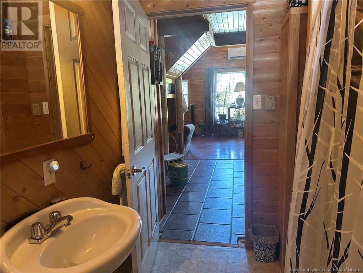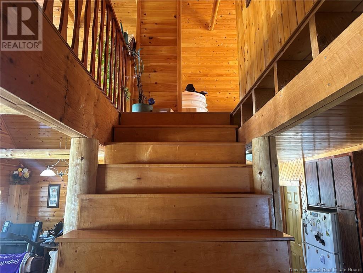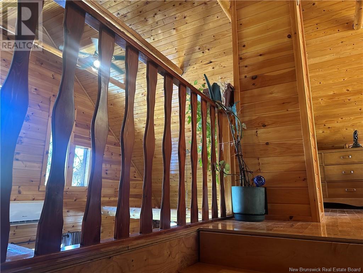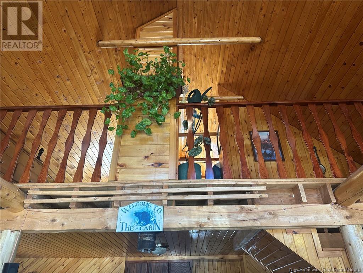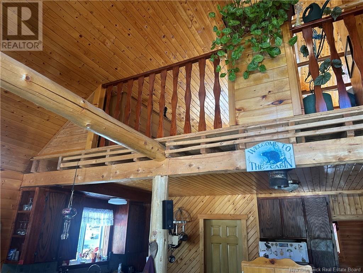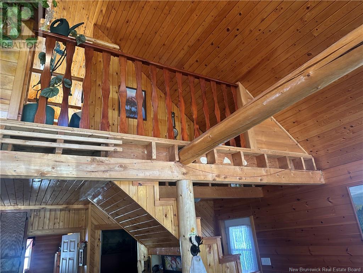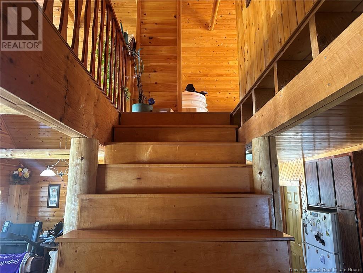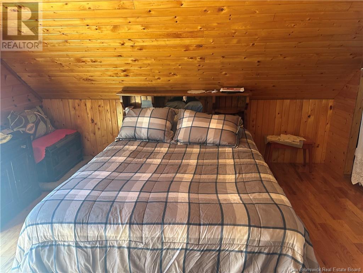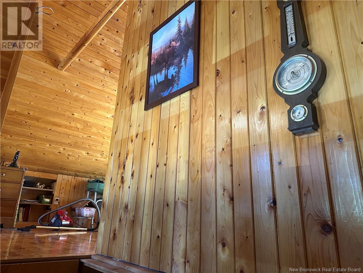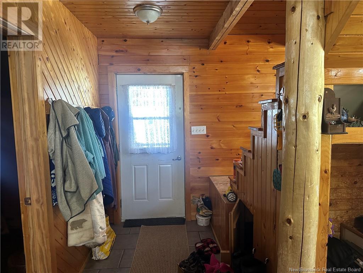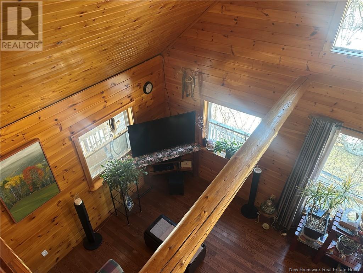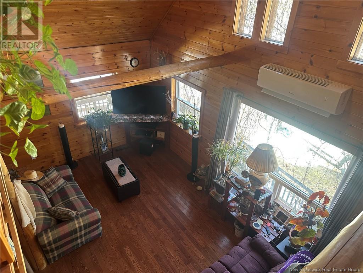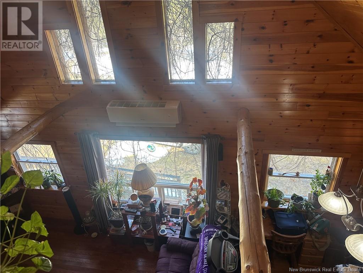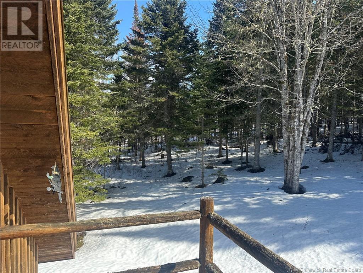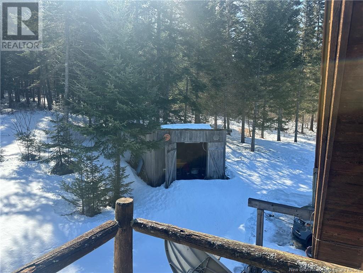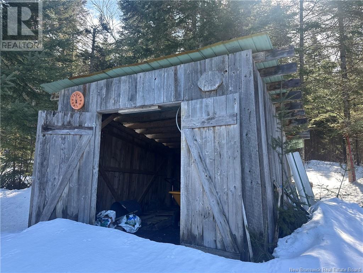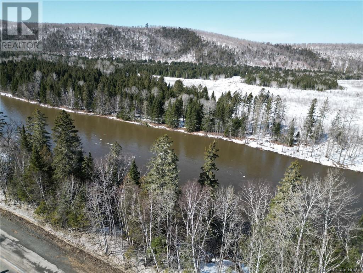LOADING
$239,500
Serene Woodland Retreat. Discover your private sanctuary in the heart of nature! This stunning open-concept home is designed for those seeking peace and quiet, surrounded by lush woods. With an abundance of natural light streaming through large windows, youll feel at one with the serene landscape. Enjoy the spacious layout that seamlessly connects the living, dining, and kitchen areas, perfect for entertaining or relaxing with family. Step out onto the expansive deck off the loft, where you can immerse yourself in the tranquil sounds of nature or gaze at the stars in the evening. The property features a convenient ramp, ensuring accessibility for all guests. The huge garage offers plenty of space for vehicles and a well-equipped workshop, ideal for DIY enthusiasts or those needing extra storage. Enjoy the privacy of wooded surroundings, perfect for hiking, birdwatching, or simply enjoying the peace of your own retreat. This property is a rare find, combining modern living with the tranquility of nature. Perfect for anyone looking to escape the hustle and bustle while enjoying the comforts of home. Added bonus, just across the street is the famous Tobique river where you can canoe, kayak or fish. Schedule a viewing today to experience the serenity for yourself! (id:42550)
Property Details
| MLS® Number | NB114431 |
| Property Type | Single Family |
| Equipment Type | Water Heater |
| Features | Treed, Balcony/deck/patio |
| Rental Equipment Type | Water Heater |
Building
| Bathroom Total | 1 |
| Bedrooms Above Ground | 2 |
| Bedrooms Total | 2 |
| Basement Type | Crawl Space |
| Cooling Type | Heat Pump |
| Exterior Finish | Cedar Shingles, Wood |
| Flooring Type | Ceramic, Linoleum, Hardwood |
| Foundation Type | Concrete |
| Heating Fuel | Electric |
| Heating Type | Baseboard Heaters, Heat Pump |
| Size Interior | 1094 Sqft |
| Total Finished Area | 1094 Sqft |
| Type | House |
| Utility Water | Drilled Well, Well |
Parking
| Detached Garage | |
| Garage |
Land
| Access Type | Year-round Access |
| Acreage | Yes |
| Landscape Features | Landscaped |
| Sewer | Septic Field |
| Size Irregular | 4400 |
| Size Total | 4400 M2 |
| Size Total Text | 4400 M2 |
Rooms
| Level | Type | Length | Width | Dimensions |
|---|---|---|---|---|
| Second Level | Bedroom | 19'8'' x 16'9'' | ||
| Main Level | Bedroom | 8'7'' x 10'4'' | ||
| Main Level | Other | 8' x 5'1'' | ||
| Main Level | Bath (# Pieces 1-6) | 9' x 6'11'' | ||
| Main Level | Laundry Room | 8'7'' x 10'4'' | ||
| Main Level | Living Room | 16'2'' x 11'7'' | ||
| Main Level | Dining Room | 9'8'' x 8'4'' | ||
| Main Level | Kitchen | 16'1'' x 24'1'' |
https://www.realtor.ca/real-estate/28049939/4098-385-route-nictau
Interested?
Contact us for more information

The trademarks REALTOR®, REALTORS®, and the REALTOR® logo are controlled by The Canadian Real Estate Association (CREA) and identify real estate professionals who are members of CREA. The trademarks MLS®, Multiple Listing Service® and the associated logos are owned by The Canadian Real Estate Association (CREA) and identify the quality of services provided by real estate professionals who are members of CREA. The trademark DDF® is owned by The Canadian Real Estate Association (CREA) and identifies CREA's Data Distribution Facility (DDF®)
March 27 2025 04:57:38
Saint John Real Estate Board Inc
Exit Realty Elite
Contact Us
Use the form below to contact us!

