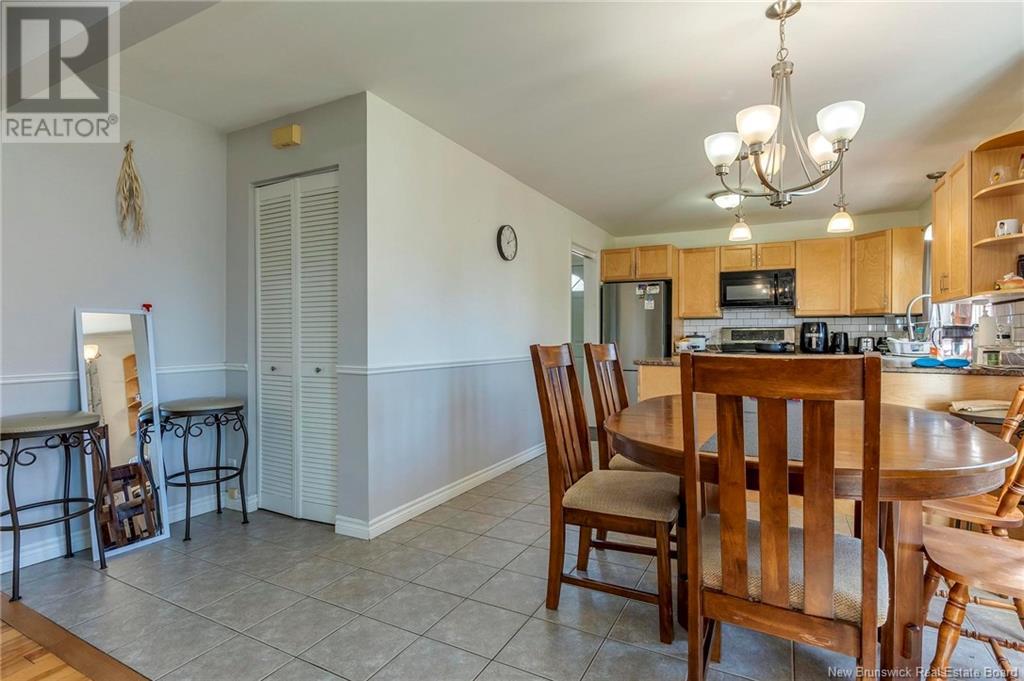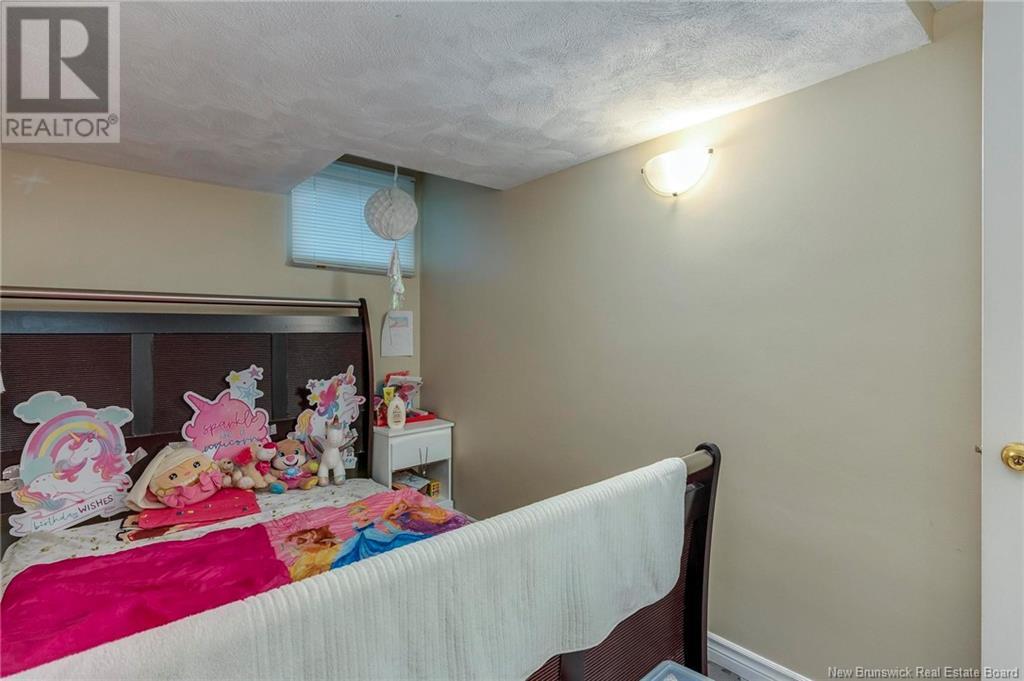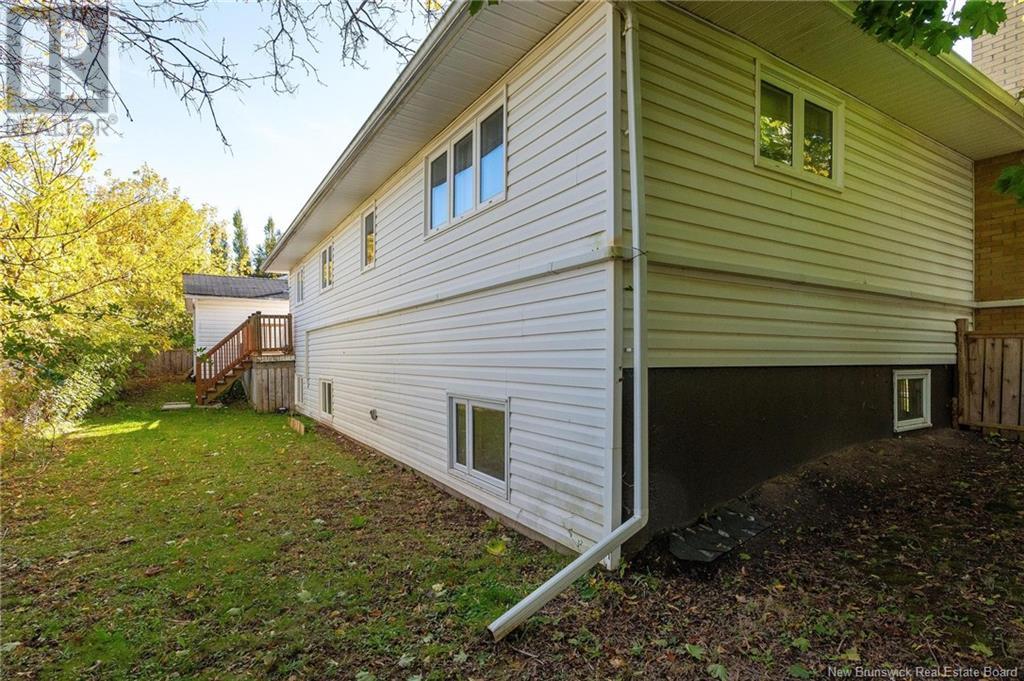LOADING
$414,900
Income Property with a Mortgage Helper! This charming bungalow is an ideal opportunity for first-time homebuyers and investors. Featuring 3 bedrooms on the main floor and a rental basement suite with 1+1 bedrooms, its perfect for generating extra income. Conveniently located near all amenities. The main floor boasts a beautifully updated kitchen with a stylish tile backsplash, stainless steel appliances, a spacious dining area, and a cozy living room with a stunning fireplace and hardwood floors. Two large, tastefully updated bedrooms and a main bath with a double vanity are down the hall. Off the kitchen is a third bedroom and a half bath. The main floor currently rents for $1800/month. The basement suite, with a separate entrance, features a large foyer, living room, eat-in kitchen, spacious bedroom, an additional room suitable as an office or non-conforming bedroom, and a full bath. It also includes a large storage room with common laundry. The suite is currently rented at $1400/month making it an ideal mortgage helper, Outside, enjoy the 18x26 detached garage and a paved driveway for up to five cars. The fenced backyard offers privacy, while front and side decks provide spaces for relaxation or entertaining. It includes two new mini-splits and updated roof shingles (2016) This is a fantastic opportunity, dont miss out on this home with income potential! (id:42550)
Property Details
| MLS® Number | NB114480 |
| Property Type | Single Family |
| Features | Balcony/deck/patio |
Building
| Bathroom Total | 3 |
| Bedrooms Above Ground | 3 |
| Bedrooms Below Ground | 2 |
| Bedrooms Total | 5 |
| Cooling Type | Heat Pump |
| Exterior Finish | Vinyl |
| Flooring Type | Laminate, Porcelain Tile, Hardwood |
| Foundation Type | Concrete |
| Half Bath Total | 1 |
| Heating Fuel | Oil |
| Heating Type | Baseboard Heaters, Forced Air, Heat Pump |
| Size Interior | 1207 Sqft |
| Total Finished Area | 2242 Sqft |
| Type | House |
| Utility Water | Municipal Water |
Land
| Acreage | No |
| Sewer | Municipal Sewage System |
| Size Irregular | 604 |
| Size Total | 604 M2 |
| Size Total Text | 604 M2 |
Rooms
| Level | Type | Length | Width | Dimensions |
|---|---|---|---|---|
| Basement | Storage | X | ||
| Basement | Storage | X | ||
| Basement | Foyer | X | ||
| Basement | 4pc Bathroom | X | ||
| Basement | Bedroom | X | ||
| Basement | Bedroom | X | ||
| Basement | Kitchen | X | ||
| Basement | Living Room | X | ||
| Main Level | 2pc Bathroom | X | ||
| Main Level | 5pc Bathroom | X | ||
| Main Level | Bedroom | X | ||
| Main Level | Bedroom | X | ||
| Main Level | Bedroom | X | ||
| Main Level | Dining Room | X | ||
| Main Level | Kitchen | X | ||
| Main Level | Living Room | X |
https://www.realtor.ca/real-estate/28050951/215-spruce-street-moncton
Interested?
Contact us for more information

The trademarks REALTOR®, REALTORS®, and the REALTOR® logo are controlled by The Canadian Real Estate Association (CREA) and identify real estate professionals who are members of CREA. The trademarks MLS®, Multiple Listing Service® and the associated logos are owned by The Canadian Real Estate Association (CREA) and identify the quality of services provided by real estate professionals who are members of CREA. The trademark DDF® is owned by The Canadian Real Estate Association (CREA) and identifies CREA's Data Distribution Facility (DDF®)
April 03 2025 12:11:37
Saint John Real Estate Board Inc
Royal LePage Atlantic
Contact Us
Use the form below to contact us!





































