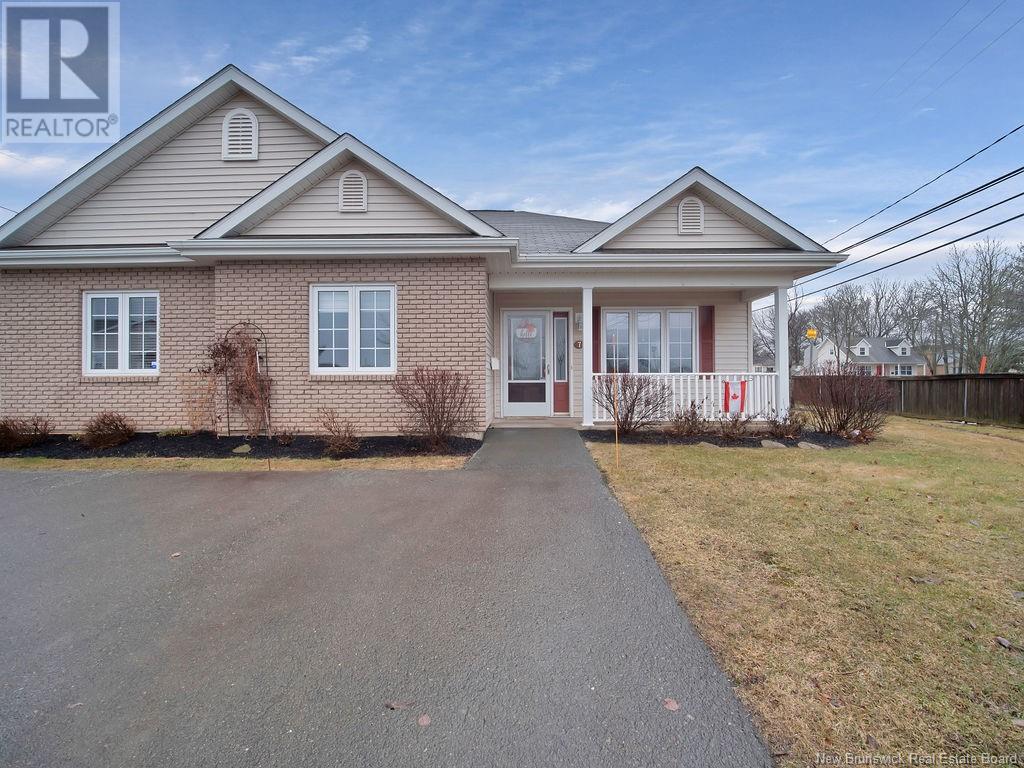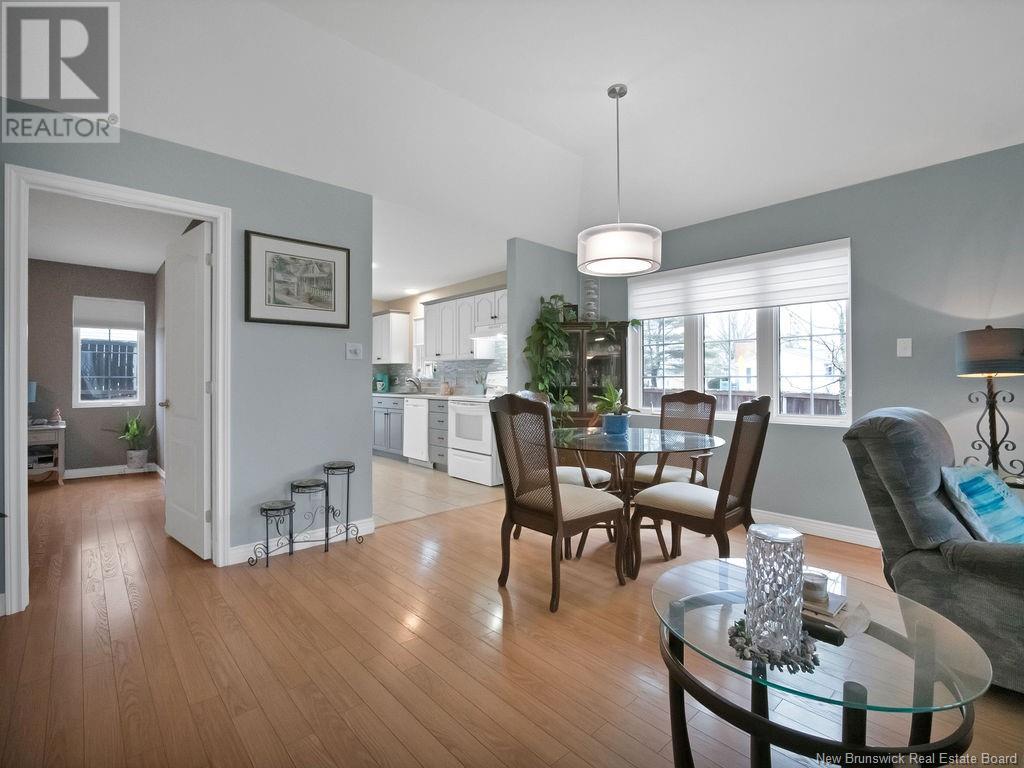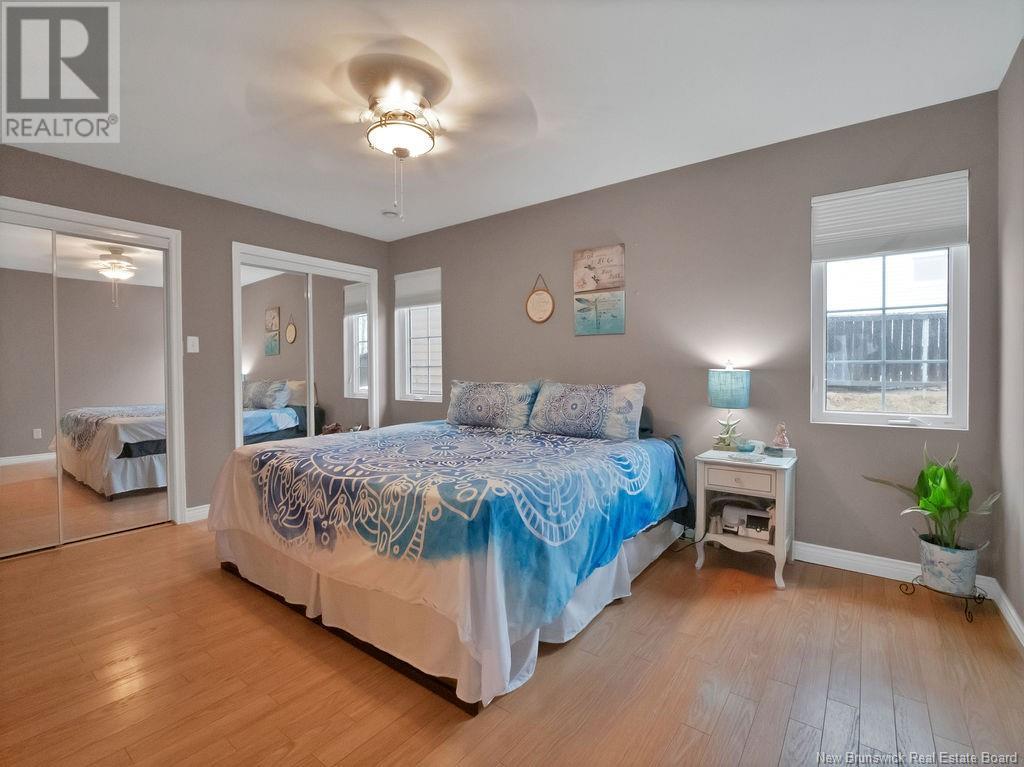LOADING
$289,900Maintenance,
$420 Monthly
Maintenance,
$420 MonthlyThis beautifully maintained 2-bedroom, 2-bathroom condo is packed with thoughtful upgrades and ready for you to move right in. The large living room feels bright and airy with a tray ceiling and plenty of natural light. It features a cozy natural gas fireplace with a classic white mantel, and it's open to the dining area, which has a large window with custom blinds perfect for enjoying the sunlight. The kitchen was recently refreshed with stylish two-tone cabinets. From the kitchen, you can step out through the garden doors to a good-sized deck, beautiful landscaping and handy storage barn.The spacious primary bedroom includes two large closets and its own private bathroom with a tub and shower. The second bedroom, located at the front of the condo, has easy access to a second bathroom with a shower stall. Theres also a separate storage and laundry room. Additional perks include a natural gas furnace with in-floor heating and hot water on demand, and a mini-split. Condo fees are $420/month and cover exterior maintenance and insurance, snow removal (including right up to your front door!), lawn care, and garbage pickup so you can enjoy a low-maintenance lifestyle. This home is truly move-in ready dont miss your chance to check it out! (id:42550)
Open House
This property has open houses!
2:00 pm
Ends at:4:00 pm
Property Details
| MLS® Number | NB114485 |
| Property Type | Single Family |
| Equipment Type | None |
| Features | Balcony/deck/patio |
| Rental Equipment Type | None |
Building
| Bathroom Total | 2 |
| Bedrooms Above Ground | 2 |
| Bedrooms Total | 2 |
| Architectural Style | Bungalow |
| Constructed Date | 2005 |
| Cooling Type | Heat Pump |
| Exterior Finish | Vinyl |
| Fireplace Fuel | Gas |
| Fireplace Present | Yes |
| Fireplace Type | Unknown |
| Flooring Type | Ceramic, Laminate |
| Foundation Type | Concrete Slab |
| Heating Fuel | Natural Gas |
| Heating Type | Heat Pump, Radiant Heat, Stove |
| Stories Total | 1 |
| Size Interior | 1150 Sqft |
| Total Finished Area | 1150 Sqft |
| Utility Water | Municipal Water |
Land
| Acreage | No |
| Sewer | Municipal Sewage System |
Rooms
| Level | Type | Length | Width | Dimensions |
|---|---|---|---|---|
| Main Level | Storage | X | ||
| Main Level | 4pc Bathroom | X | ||
| Main Level | 3pc Bathroom | X | ||
| Main Level | Bedroom | 12' x 11'10'' | ||
| Main Level | Bedroom | 14' x 13'10'' | ||
| Main Level | Dining Room | 15' x 8'5'' | ||
| Main Level | Kitchen | 13' x 10' | ||
| Main Level | Living Room | 15' x 14' |
https://www.realtor.ca/real-estate/28052593/7-village-lane-moncton
Interested?
Contact us for more information

The trademarks REALTOR®, REALTORS®, and the REALTOR® logo are controlled by The Canadian Real Estate Association (CREA) and identify real estate professionals who are members of CREA. The trademarks MLS®, Multiple Listing Service® and the associated logos are owned by The Canadian Real Estate Association (CREA) and identify the quality of services provided by real estate professionals who are members of CREA. The trademark DDF® is owned by The Canadian Real Estate Association (CREA) and identifies CREA's Data Distribution Facility (DDF®)
April 03 2025 06:44:27
Saint John Real Estate Board Inc
RE/MAX Avante
Contact Us
Use the form below to contact us!



























