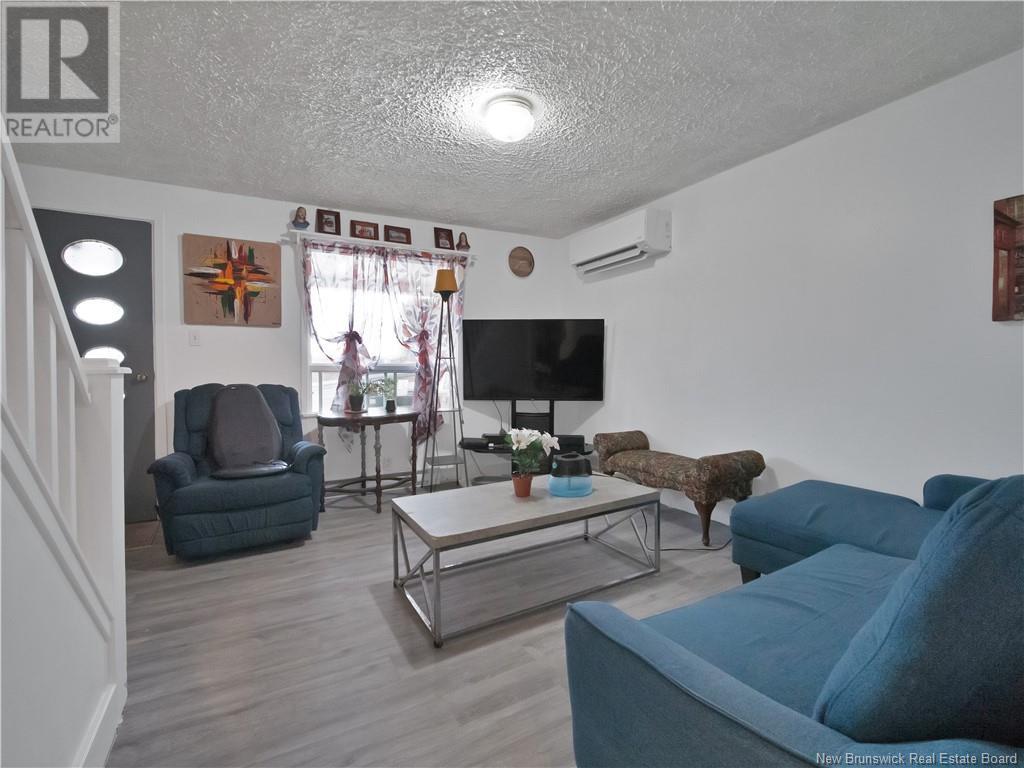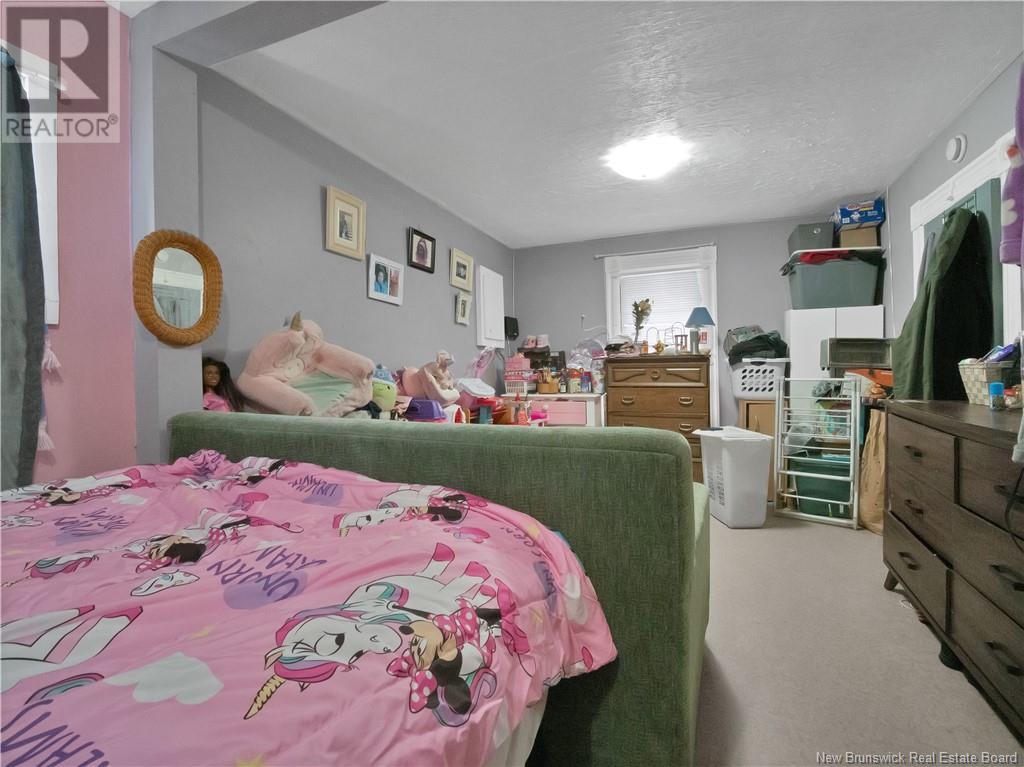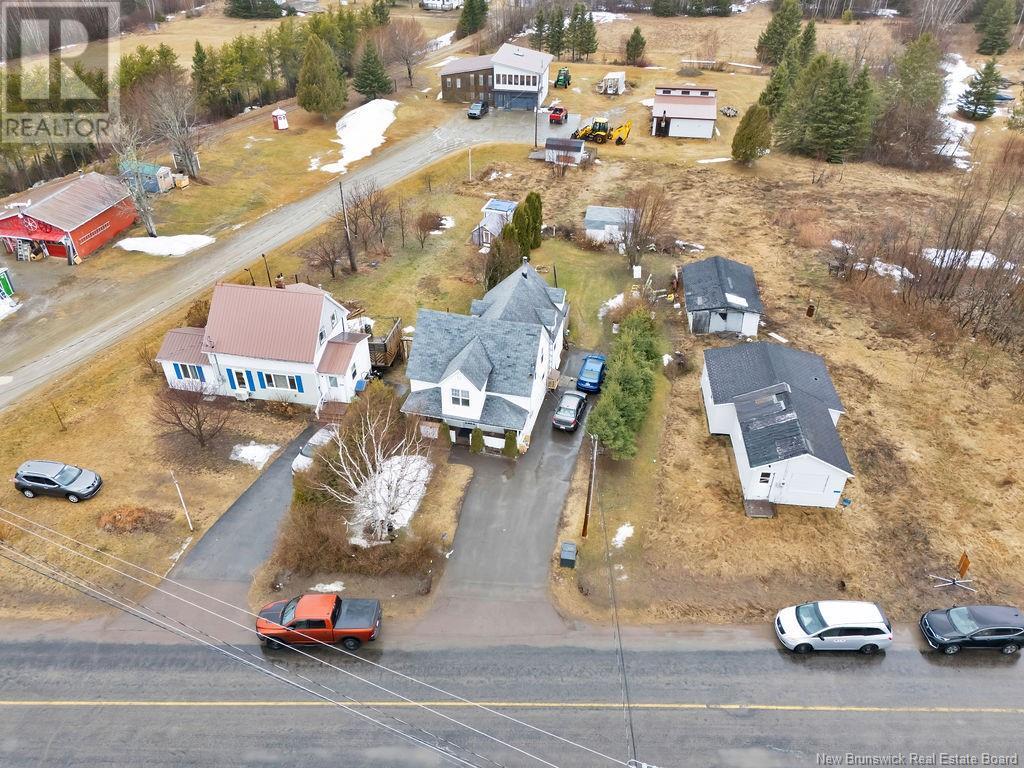LOADING
$135,000
ATTENTION! First Time Home Buyers, Downsizers, and Investors! Welcome to 1944 Saint Ignace Rd located here at the beautiful community of Saint Ignace! Just 9mins drive to Saint-louis de kent, 19mins drive to Richibucto and 43mins drive to Miramichi. A charming 2 Storey 3 Bed 1 Bath Home Country Style living! Extensively updated. Upon entering, you'll be greeted with a vibrant living room and spacious Kitchen/Dinning room. Upstairs, a large family room with all the beautiful sunlight coming in. Comes with 2 Mini-split and newly installed baseboard for your comfort. PRICED TO SELL! It is a MUST to see to be appreciated. This home is ready for its new owner. To know more about it, call your favorite REALTOR® today to book your private viewing! (id:42550)
Property Details
| MLS® Number | NB114544 |
| Property Type | Single Family |
| Structure | Shed |
Building
| Bathroom Total | 1 |
| Bedrooms Above Ground | 3 |
| Bedrooms Total | 3 |
| Architectural Style | 2 Level |
| Basement Type | Crawl Space |
| Cooling Type | Heat Pump |
| Exterior Finish | Vinyl |
| Flooring Type | Laminate, Vinyl |
| Heating Type | Baseboard Heaters, Heat Pump |
| Size Interior | 1072 Sqft |
| Total Finished Area | 1072 Sqft |
| Type | House |
| Utility Water | Well |
Land
| Access Type | Year-round Access |
| Acreage | No |
| Sewer | Septic System |
| Size Irregular | 0.26 |
| Size Total | 0.26 Ac |
| Size Total Text | 0.26 Ac |
Rooms
| Level | Type | Length | Width | Dimensions |
|---|---|---|---|---|
| Second Level | Primary Bedroom | 17'4'' x 17'7'' | ||
| Second Level | Loft | 7'8'' x 15'1'' | ||
| Second Level | Bonus Room | 6'7'' x 5'7'' | ||
| Second Level | Bedroom | 8'6'' x 9'10'' | ||
| Main Level | Living Room | 13'9'' x 12'11'' | ||
| Main Level | Kitchen | 8'10'' x 17'0'' | ||
| Main Level | Family Room | 10'4'' x 11'5'' | ||
| Main Level | Dining Room | 8'10'' x 14'0'' | ||
| Main Level | Bedroom | 10'6'' x 6'9'' | ||
| Main Level | 4pc Bathroom | 6'4'' x 5'4'' |
https://www.realtor.ca/real-estate/28056042/1944-saint-ignace-road-saint-ignace
Interested?
Contact us for more information

The trademarks REALTOR®, REALTORS®, and the REALTOR® logo are controlled by The Canadian Real Estate Association (CREA) and identify real estate professionals who are members of CREA. The trademarks MLS®, Multiple Listing Service® and the associated logos are owned by The Canadian Real Estate Association (CREA) and identify the quality of services provided by real estate professionals who are members of CREA. The trademark DDF® is owned by The Canadian Real Estate Association (CREA) and identifies CREA's Data Distribution Facility (DDF®)
March 30 2025 06:12:54
Saint John Real Estate Board Inc
Keller Williams Capital Realty
Contact Us
Use the form below to contact us!































