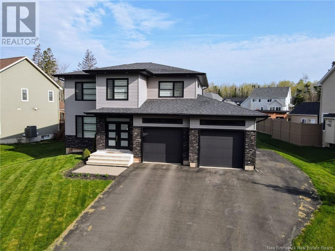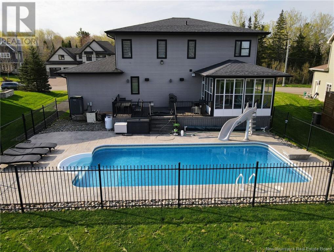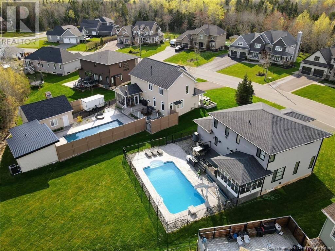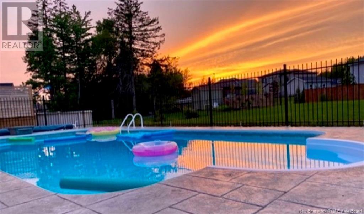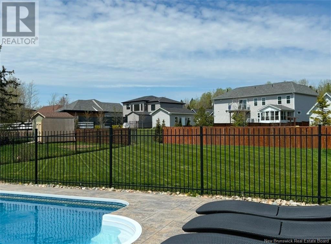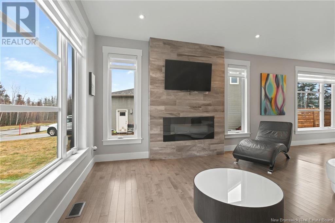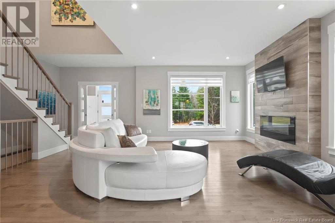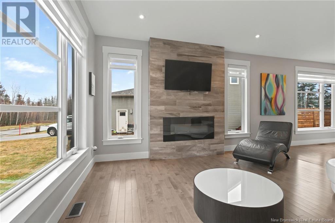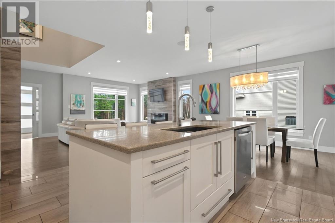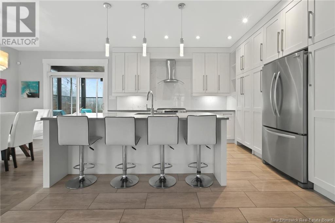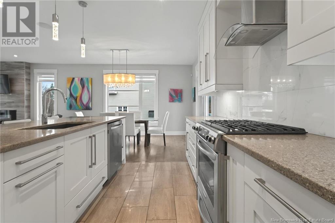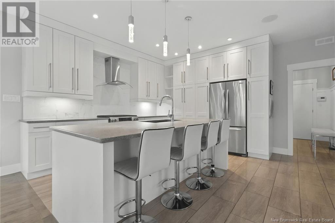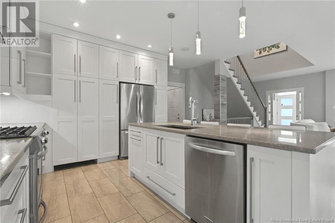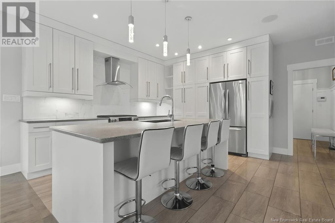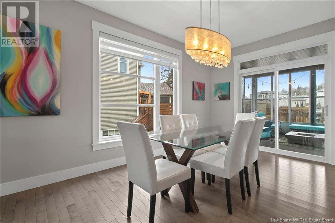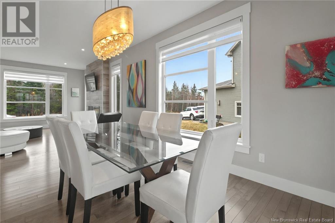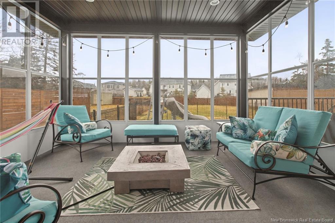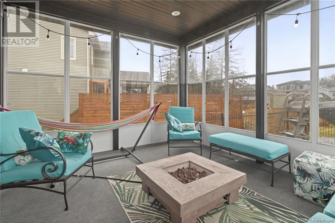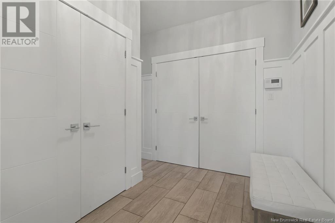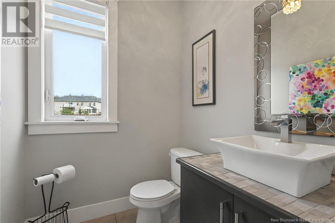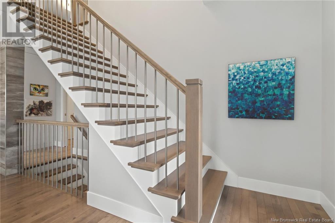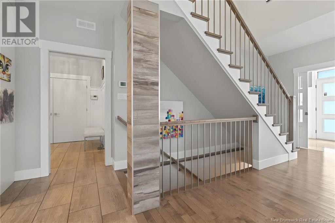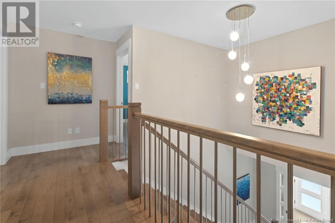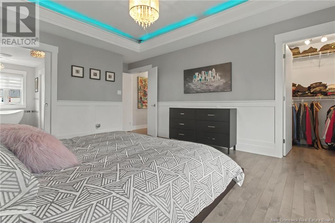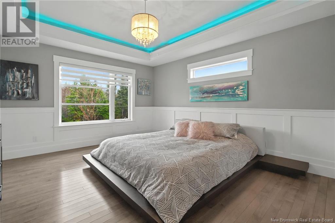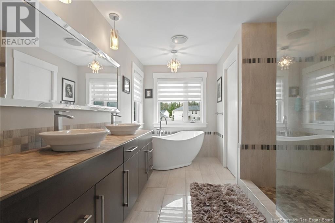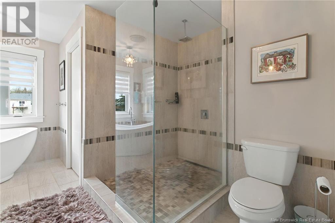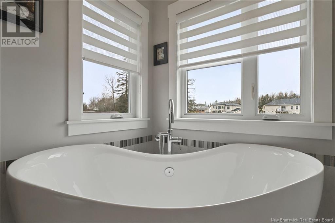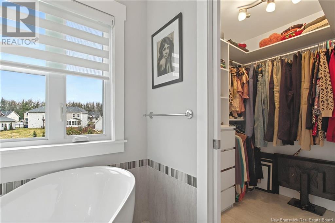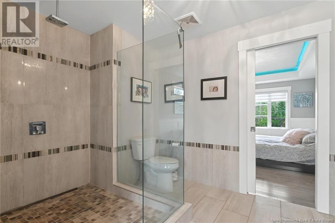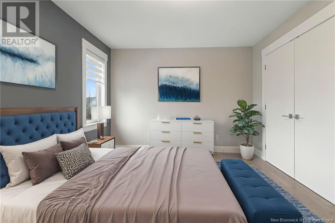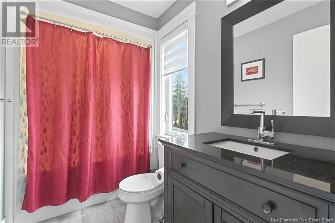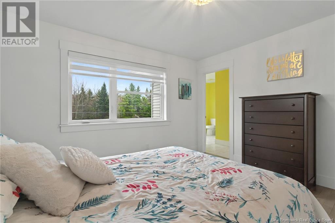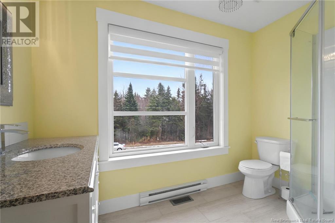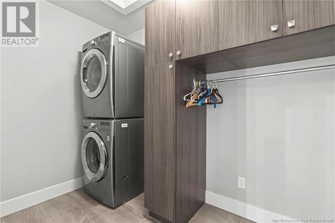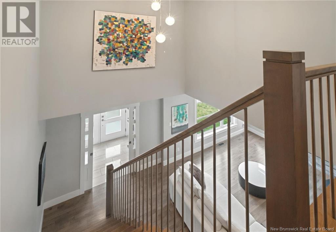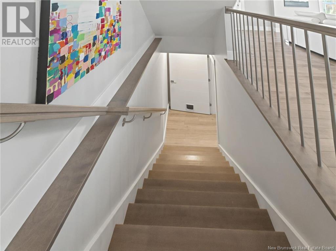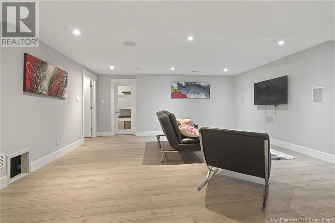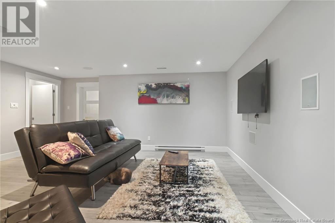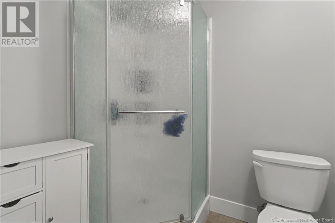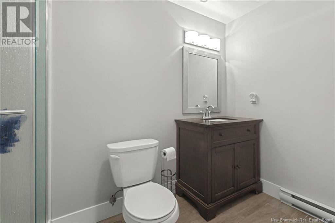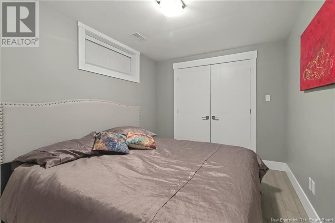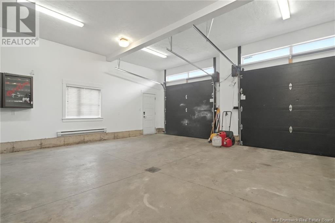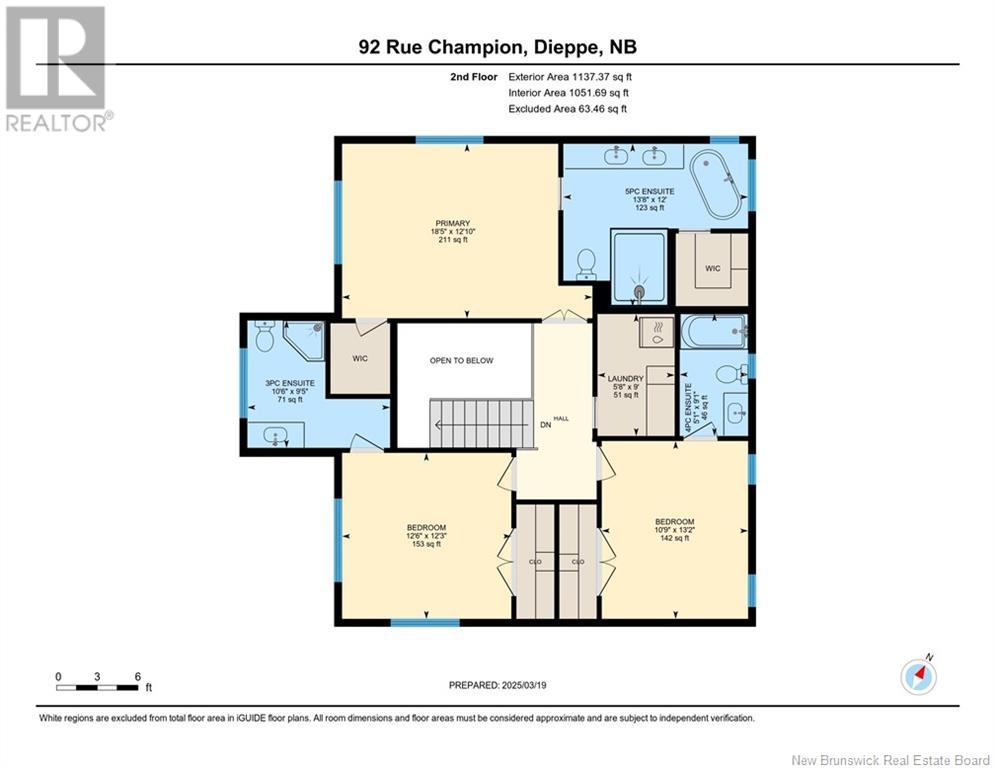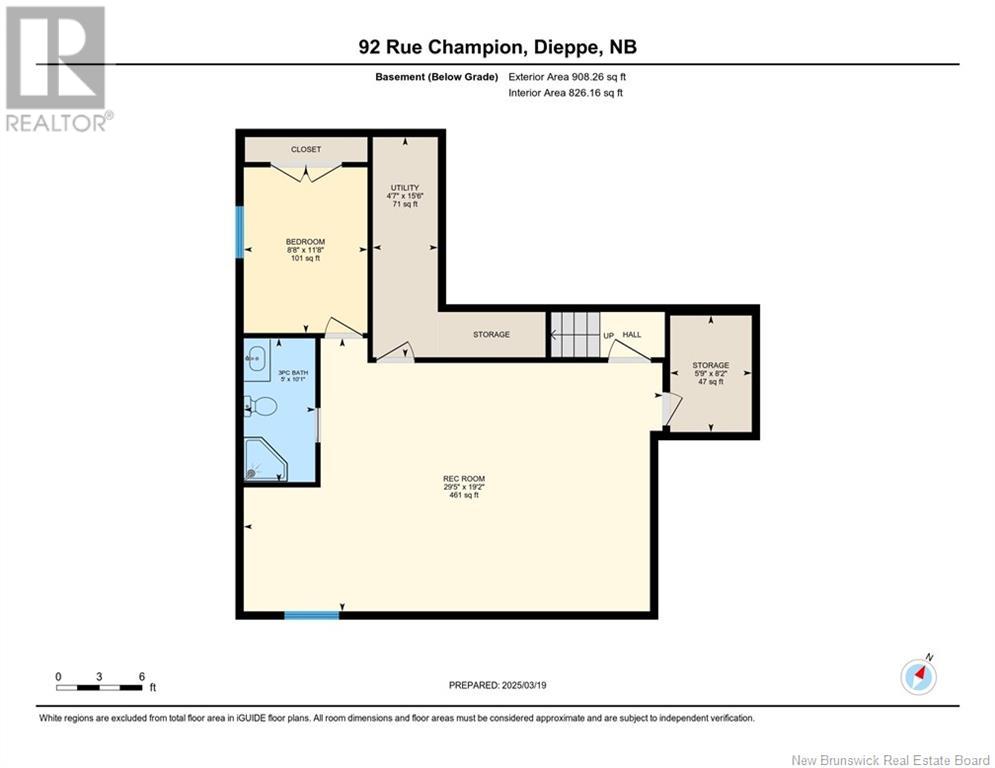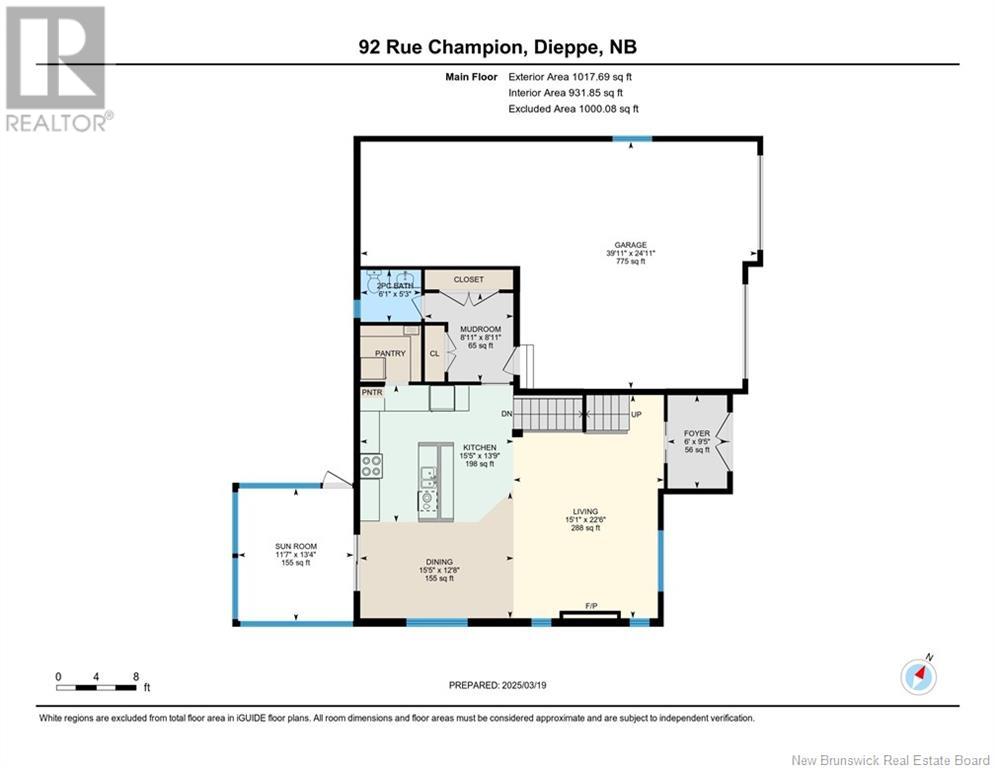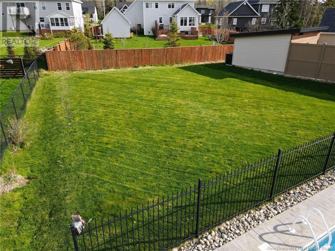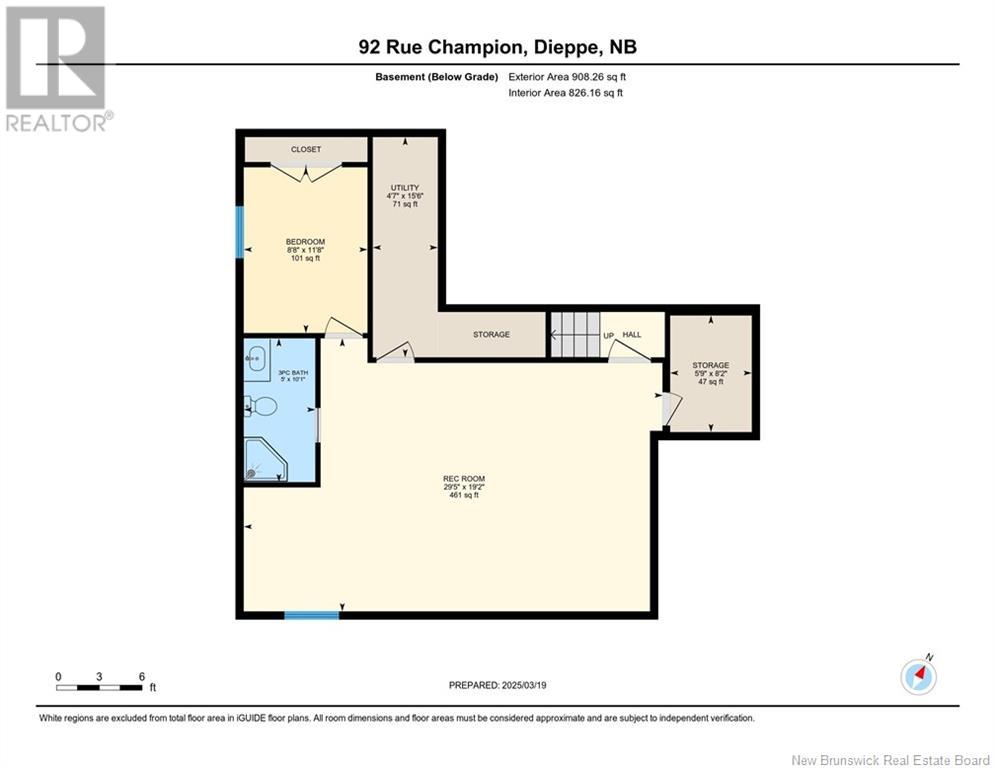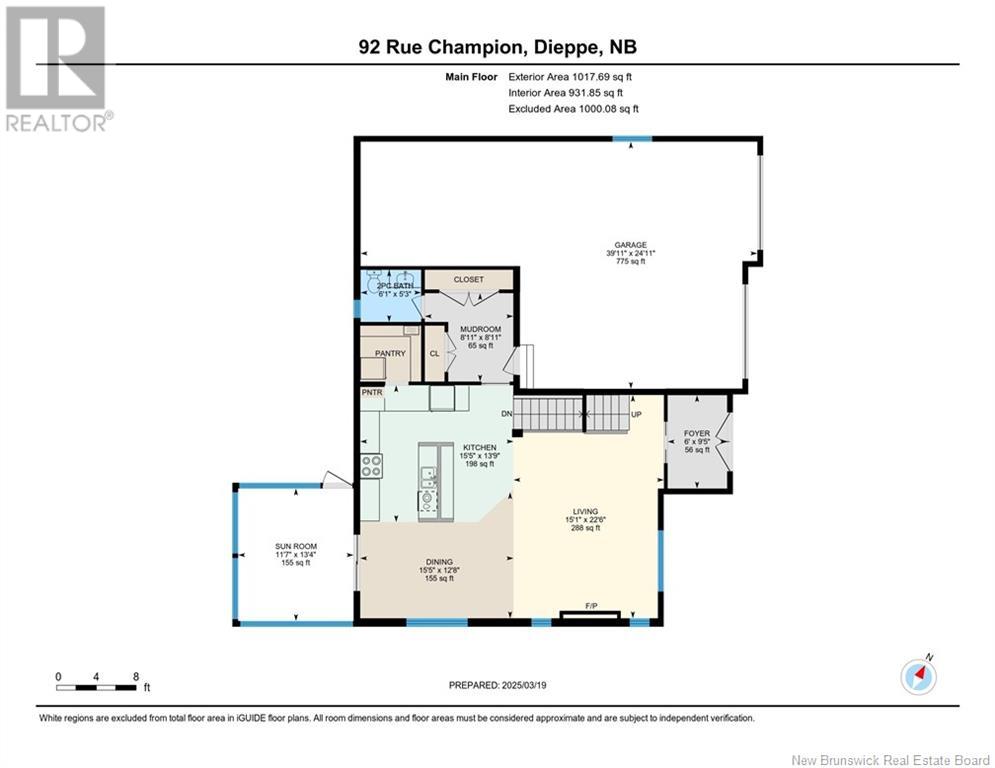LOADING
$1,049,900
Welcome to 92 Champion, nestled in one of Dieppes most sought-after neighborhoods and located close to all amenities! This stunning 2-storey executive home offers the perfect blend of luxury, comfort, and convenience. Featuring 3 spacious bedrooms upstairs, each with its own ensuite bathroom for a total of 5 bathrooms throughout, this home is ideal for families who love to entertain. The chefs kitchen is a true centerpiece with modern finishes, high-end appliances, a walk-in pantry, and a built-in Sonos speaker system throughout, making it the perfect space for gatherings. The open-concept design flows seamlessly into the bright living area, dining area, and sunroom, offering a modern and welcoming atmosphere. Step outside to your private fenced backyard oasis, complete with an in-ground pool. A double car garage ensures ample storage and convenience. The fully finished basement provides an additional bedroom, a large rec room, and plenty of storage space. This home has been meticulously kept and is now ready for new owners! Dont miss the opportunity to make it yours! (id:42550)
Open House
This property has open houses!
2:00 pm
Ends at:4:00 pm
Property Details
| MLS® Number | NB114558 |
| Property Type | Single Family |
Building
| Bathroom Total | 5 |
| Bedrooms Above Ground | 3 |
| Bedrooms Below Ground | 1 |
| Bedrooms Total | 4 |
| Architectural Style | 2 Level |
| Cooling Type | Heat Pump |
| Exterior Finish | Vinyl |
| Half Bath Total | 1 |
| Heating Fuel | Electric |
| Heating Type | Baseboard Heaters |
| Size Interior | 2154 Sqft |
| Total Finished Area | 2974 Sqft |
| Type | House |
| Utility Water | Municipal Water |
Land
| Acreage | No |
| Sewer | Municipal Sewage System |
| Size Irregular | 1255 |
| Size Total | 1255 M2 |
| Size Total Text | 1255 M2 |
Rooms
| Level | Type | Length | Width | Dimensions |
|---|---|---|---|---|
| Second Level | Laundry Room | 5'8'' x 9' | ||
| Second Level | Bedroom | 10'9'' x 13'2'' | ||
| Second Level | 3pc Ensuite Bath | 10'6'' x 9'5'' | ||
| Second Level | Bedroom | 12'6'' x 12'3'' | ||
| Second Level | Other | 13'2'' x 12' | ||
| Second Level | Primary Bedroom | 18'5'' x 12'10'' | ||
| Basement | Storage | 5'9'' x 8'2'' | ||
| Basement | Utility Room | 4'7'' x 15'6'' | ||
| Basement | 3pc Bathroom | 5' x 10'1'' | ||
| Basement | Bedroom | 11'8'' x 8'8'' | ||
| Basement | Recreation Room | 29'5'' x 19'2'' | ||
| Main Level | Sunroom | 11'7'' x 13'4'' | ||
| Main Level | 2pc Bathroom | 6'1'' x 5'3'' | ||
| Main Level | Mud Room | 8'11'' x 8'11'' | ||
| Main Level | Foyer | 6' x 9'5'' | ||
| Main Level | Living Room | 15'1'' x 22'6'' | ||
| Main Level | Dining Room | 15'5'' x 12'8'' | ||
| Main Level | Kitchen | 15'5'' x 13'9'' |
https://www.realtor.ca/real-estate/28056271/92-champion-dieppe
Interested?
Contact us for more information

The trademarks REALTOR®, REALTORS®, and the REALTOR® logo are controlled by The Canadian Real Estate Association (CREA) and identify real estate professionals who are members of CREA. The trademarks MLS®, Multiple Listing Service® and the associated logos are owned by The Canadian Real Estate Association (CREA) and identify the quality of services provided by real estate professionals who are members of CREA. The trademark DDF® is owned by The Canadian Real Estate Association (CREA) and identifies CREA's Data Distribution Facility (DDF®)
April 09 2025 07:57:15
Saint John Real Estate Board Inc
Exit Realty Associates
Contact Us
Use the form below to contact us!

