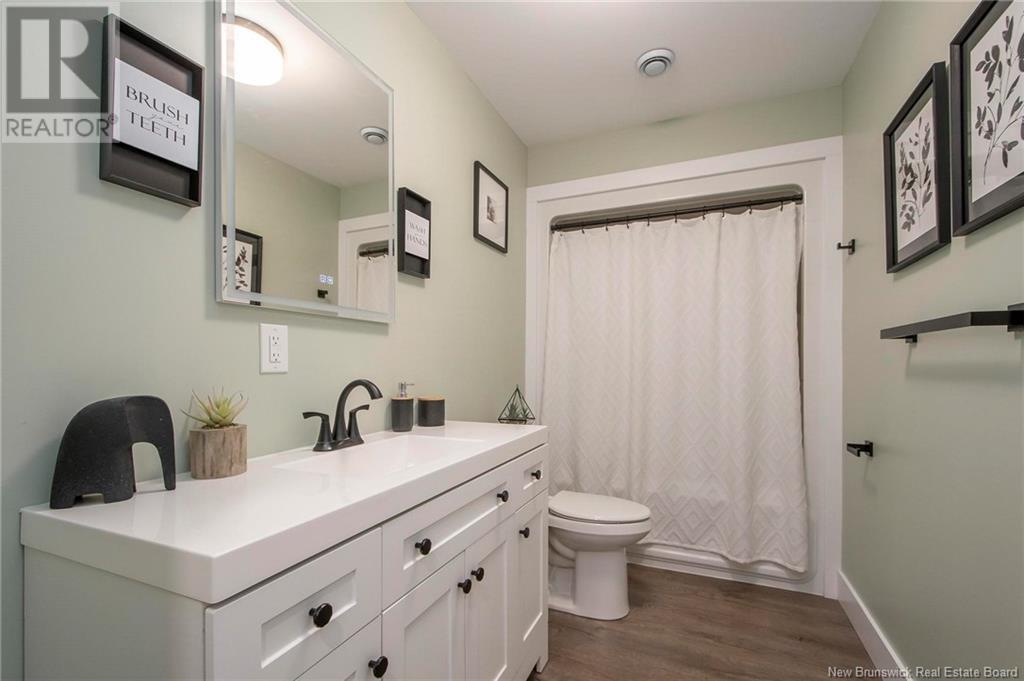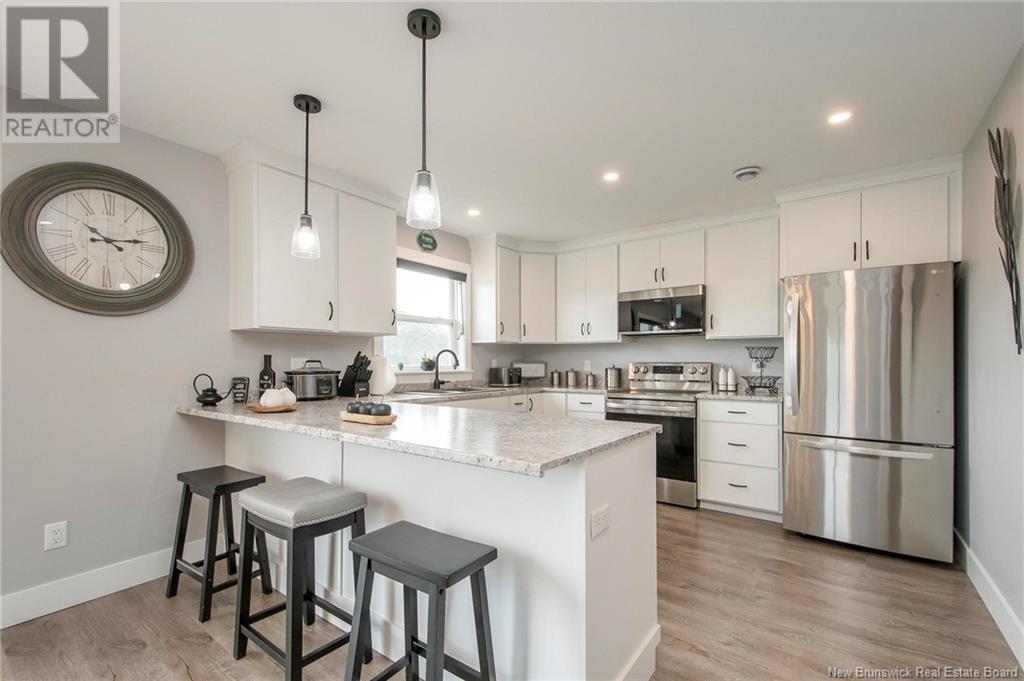LOADING
$420,000
NEW HOME QUALITY WITHOUT THE NEW HOME RESPONSIBILITIES! This wonderful single-level-living home in a quiet corner of Petitcodiac is sure to charm you! Built in 2022, this recently built home offers quality craftsmanship and all the benefits of living in a freshly built space, but without the additional costs. Save the 15% HST over a comparable new build and enjoy the already completed wonderful additions to this property: Large 16x21' deck, double-wide paved driveway, quality sod AND a bonus garage for all your toy and storage needs! Step inside this gorgeous home with in-floor heating throughout the home, supplemented by ductless heatpumps! Newer, stainless steel appliances, quality cabinets with slow-close drawers & an abundance of kitchen counter space serve any family or hosting needs! A large single-car garage leaves plenty of space for tools and toys, a generator panel AND step right into a mud/laundry room from the outdoors without worry about bringing the dirt in. The Primary Bedroom is quite spacious with its own mini-split, a three piece ensuite bathroom and walk in closet! The secondary bedroom enjoys plenty of natural light and could easily be a professional's office. This third of an acre corner lot in a new neighbourhood is sure to provide plenty of space for whatever your needs are, while giving you the quiet tranquility of a small town. Amenities are in town AND Salisbury is just twelve minutes away. CONTACT YOUR FAVOURITE REALTOR® FOR A SHOWING TODAY! (id:42550)
Open House
This property has open houses!
2:00 pm
Ends at:4:00 pm
Property Details
| MLS® Number | NB114298 |
| Property Type | Single Family |
| Features | Balcony/deck/patio |
Building
| Bathroom Total | 2 |
| Bedrooms Above Ground | 2 |
| Bedrooms Total | 2 |
| Constructed Date | 2022 |
| Cooling Type | Heat Pump |
| Exterior Finish | Vinyl |
| Flooring Type | Vinyl |
| Foundation Type | Concrete, Concrete Slab |
| Heating Type | Heat Pump, Radiant Heat |
| Size Interior | 1395 Sqft |
| Total Finished Area | 1395 Sqft |
| Type | House |
| Utility Water | Drilled Well, Well |
Parking
| Attached Garage | |
| Detached Garage |
Land
| Access Type | Year-round Access |
| Acreage | No |
| Landscape Features | Landscaped |
| Sewer | Municipal Sewage System |
| Size Irregular | 0.359 |
| Size Total | 0.359 Ac |
| Size Total Text | 0.359 Ac |
Rooms
| Level | Type | Length | Width | Dimensions |
|---|---|---|---|---|
| Main Level | Dining Nook | 14'8'' x 10'9'' | ||
| Main Level | 3pc Bathroom | 5'3'' x 11'3'' | ||
| Main Level | Bedroom | 11'1'' x 15'1'' | ||
| Main Level | 3pc Ensuite Bath | 8'5'' x 5'3'' | ||
| Main Level | Bedroom | 15'0'' x 12'3'' | ||
| Main Level | Laundry Room | 10'8'' x 7'10'' | ||
| Main Level | Kitchen | 11'10'' x 10'10'' | ||
| Main Level | Living Room/dining Room | 14'8'' x 13'5'' |
https://www.realtor.ca/real-estate/28058612/3-fawcett-avenue-petitcodiac
Interested?
Contact us for more information

The trademarks REALTOR®, REALTORS®, and the REALTOR® logo are controlled by The Canadian Real Estate Association (CREA) and identify real estate professionals who are members of CREA. The trademarks MLS®, Multiple Listing Service® and the associated logos are owned by The Canadian Real Estate Association (CREA) and identify the quality of services provided by real estate professionals who are members of CREA. The trademark DDF® is owned by The Canadian Real Estate Association (CREA) and identifies CREA's Data Distribution Facility (DDF®)
April 09 2025 05:30:15
Saint John Real Estate Board Inc
Royal LePage Atlantic
Contact Us
Use the form below to contact us!























