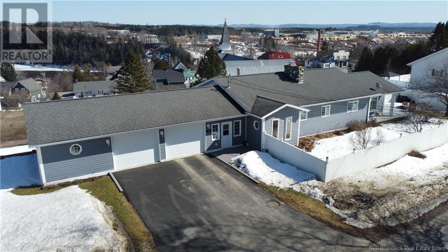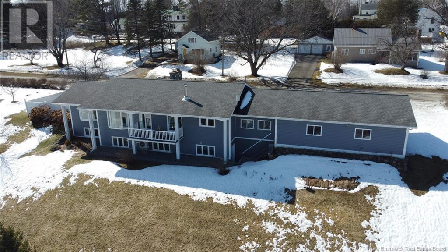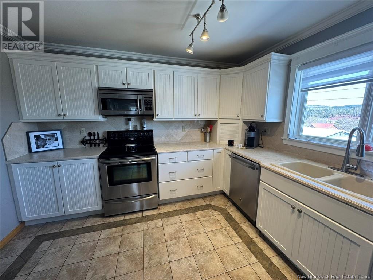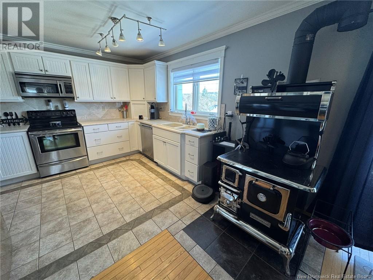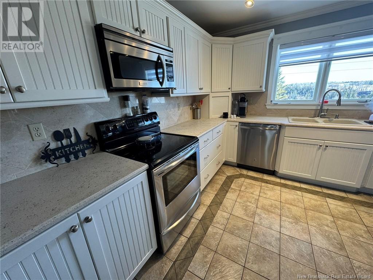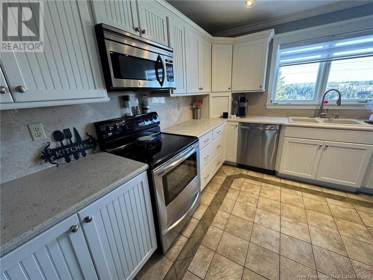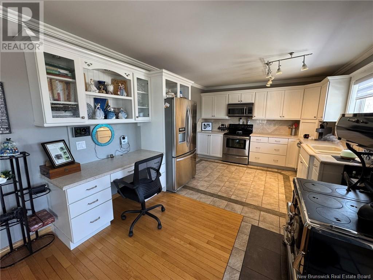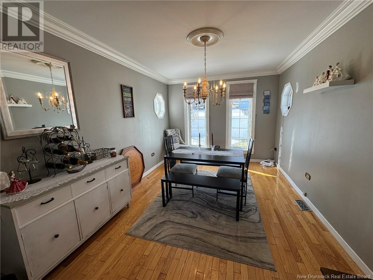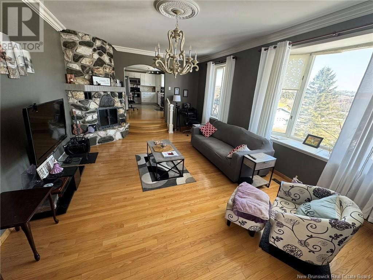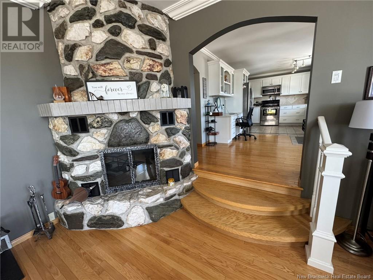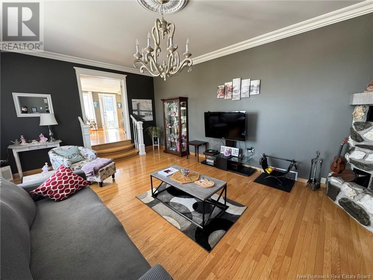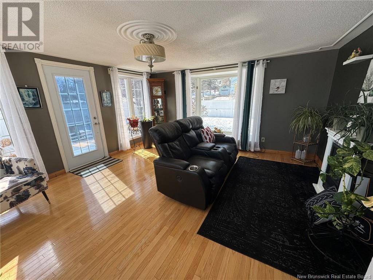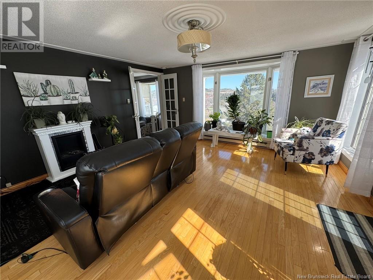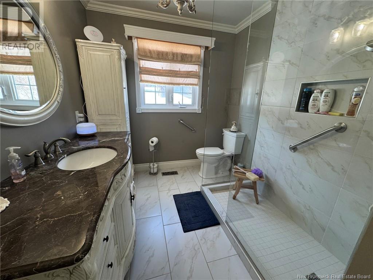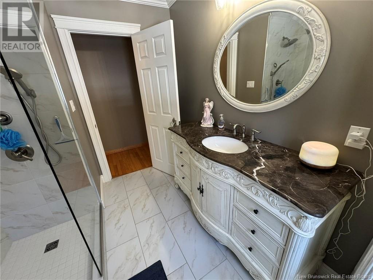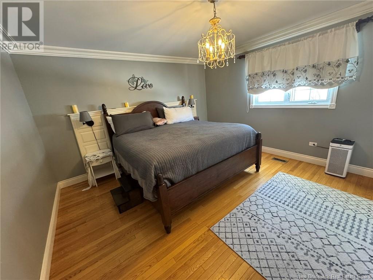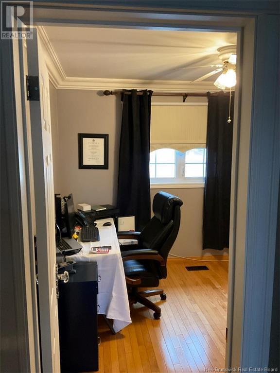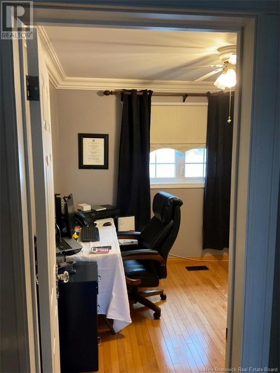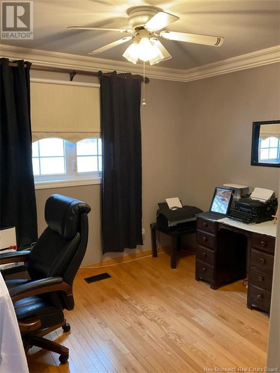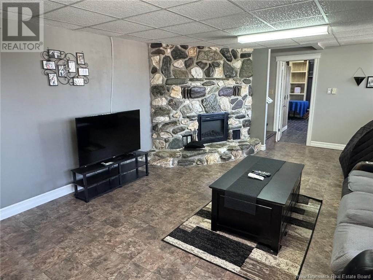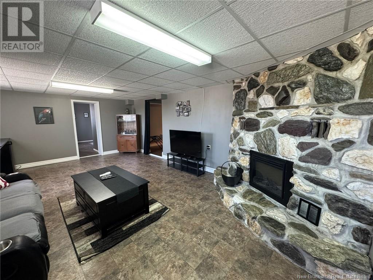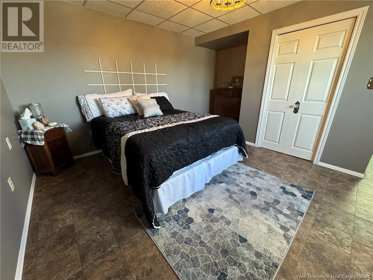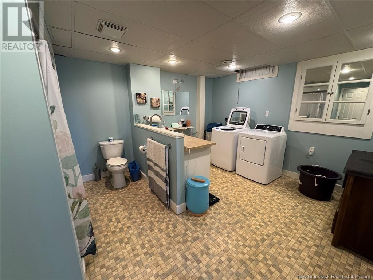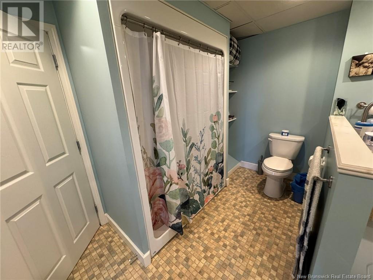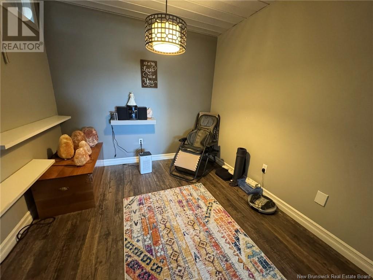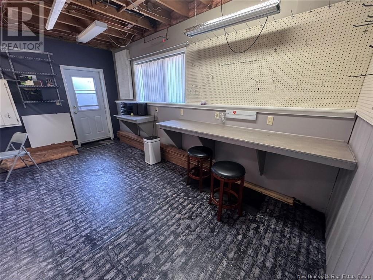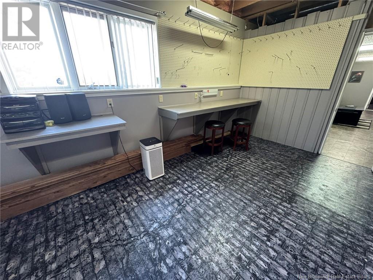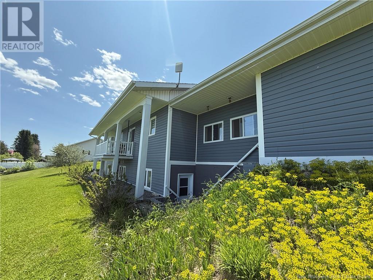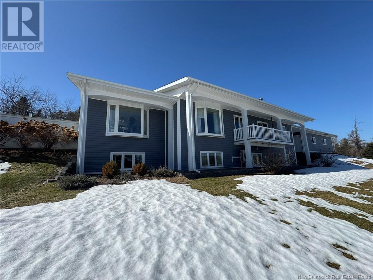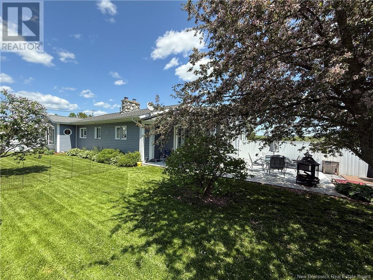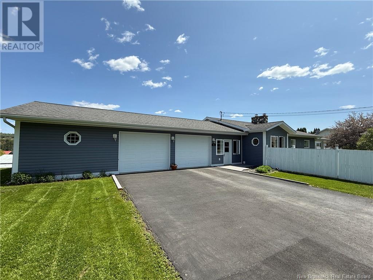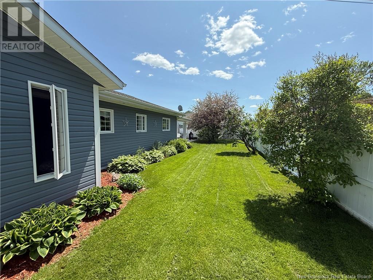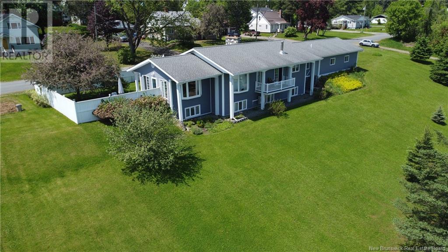LOADING
$359,000
Welcome to 26 first Avenue in Plaster Rock, NB. This 3 bedroom 2 bathroom oversized bungalow is sitting on a great town lot close to all amenities. This home has a private fenced in front yard and a large 3 car garage. When entering the home you will be greeted by a mudroom and a formal dining room to the right of the entry. Continuing on through the main floor you will find the kitchen, sunk in living room, great room, 2 bedrooms, and a bathroom. The basement floor of the home offers another family room, bedroom, Laundry/bathroom combo, a den, and a workshop or storage space. Take in the views of the Tobique River while enjoying your morning coffee on the front composite deck. (id:42550)
Property Details
| MLS® Number | NB114466 |
| Property Type | Single Family |
| Equipment Type | Water Heater |
| Features | Balcony/deck/patio |
| Rental Equipment Type | Water Heater |
Building
| Bathroom Total | 2 |
| Bedrooms Above Ground | 2 |
| Bedrooms Below Ground | 1 |
| Bedrooms Total | 3 |
| Architectural Style | Bungalow |
| Cooling Type | Heat Pump |
| Exterior Finish | Vinyl |
| Fireplace Fuel | Wood |
| Fireplace Present | Yes |
| Fireplace Type | Unknown |
| Flooring Type | Laminate, Tile, Hardwood |
| Foundation Type | Concrete |
| Heating Fuel | Electric, Wood |
| Heating Type | Baseboard Heaters, Heat Pump, Stove |
| Stories Total | 1 |
| Size Interior | 1370 Sqft |
| Total Finished Area | 2750 Sqft |
| Type | House |
| Utility Water | Municipal Water |
Parking
| Attached Garage | |
| Garage |
Land
| Access Type | Year-round Access |
| Acreage | No |
| Sewer | Municipal Sewage System |
| Size Irregular | 2270 |
| Size Total | 2270 M2 |
| Size Total Text | 2270 M2 |
Rooms
| Level | Type | Length | Width | Dimensions |
|---|---|---|---|---|
| Basement | Utility Room | 12'1'' x 12'6'' | ||
| Basement | Laundry Room | 12'0'' x 12'7'' | ||
| Basement | Storage | 17'10'' x 14'0'' | ||
| Basement | Recreation Room | 25'4'' x 14'4'' | ||
| Basement | Office | 9'3'' x 12'4'' | ||
| Basement | Bedroom | 14'11'' x 14'9'' | ||
| Main Level | Mud Room | 4'2'' x 5'6'' | ||
| Main Level | Dining Room | 10'1'' x 14'5'' | ||
| Main Level | Primary Bedroom | 13'2'' x 12'4'' | ||
| Main Level | Bath (# Pieces 1-6) | 7'3'' x 9'8'' | ||
| Main Level | Bedroom | 9'10'' x 10'7'' | ||
| Main Level | Kitchen | 21'1'' x 11'5'' | ||
| Main Level | Living Room | 22'4'' x 14'4'' | ||
| Main Level | Family Room | 16'0'' x 15'0'' |
https://www.realtor.ca/real-estate/28060317/26-first-avenue-plaster-rock
Interested?
Contact us for more information

The trademarks REALTOR®, REALTORS®, and the REALTOR® logo are controlled by The Canadian Real Estate Association (CREA) and identify real estate professionals who are members of CREA. The trademarks MLS®, Multiple Listing Service® and the associated logos are owned by The Canadian Real Estate Association (CREA) and identify the quality of services provided by real estate professionals who are members of CREA. The trademark DDF® is owned by The Canadian Real Estate Association (CREA) and identifies CREA's Data Distribution Facility (DDF®)
March 23 2025 06:59:44
Saint John Real Estate Board Inc
RE/MAX Hartford Realty
Contact Us
Use the form below to contact us!

