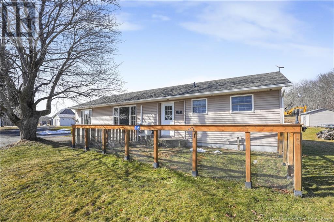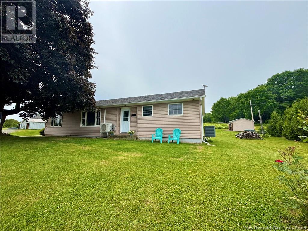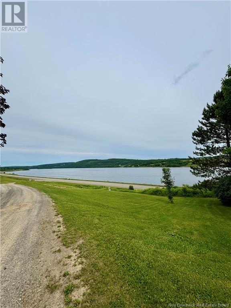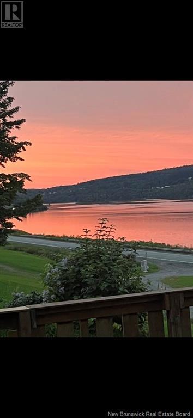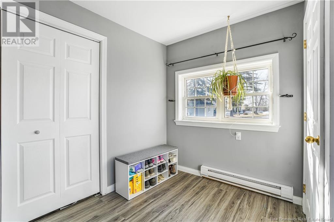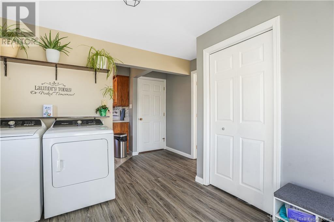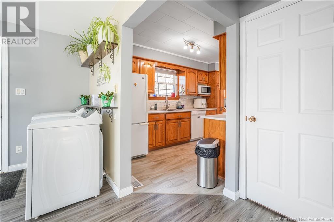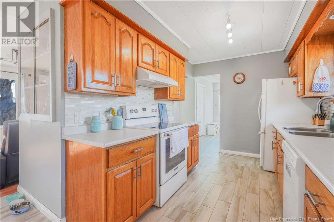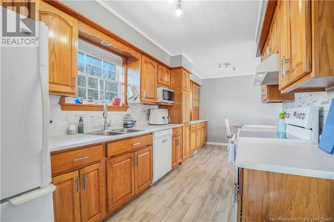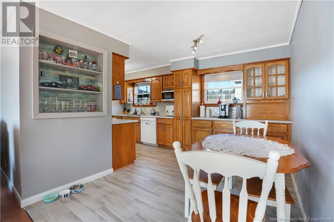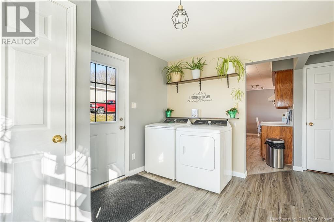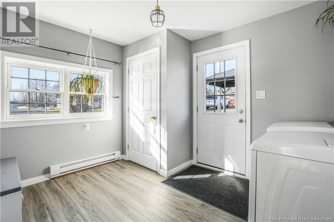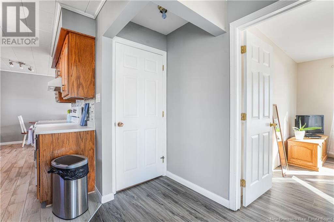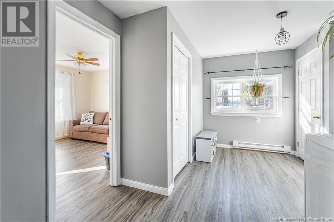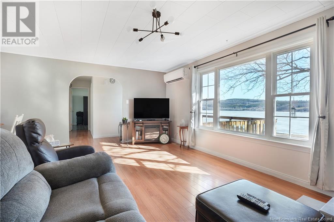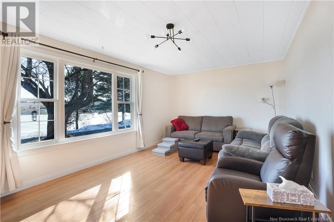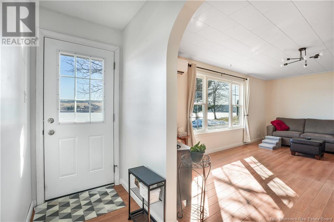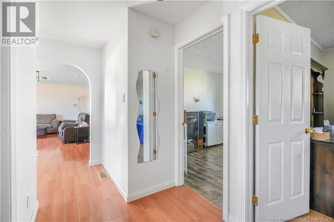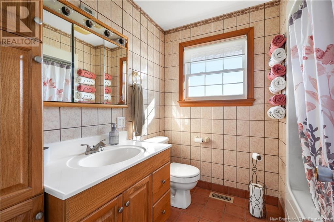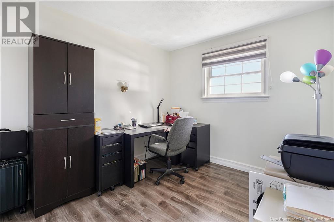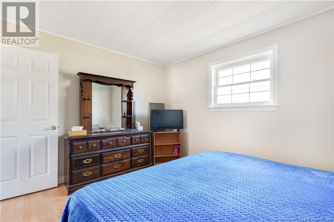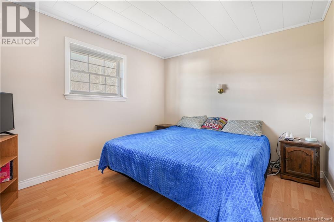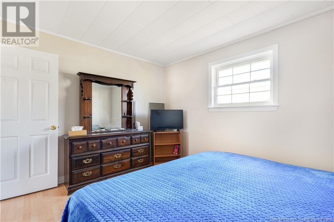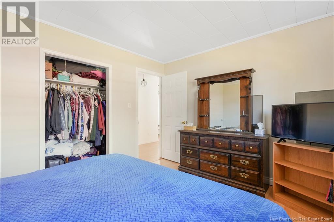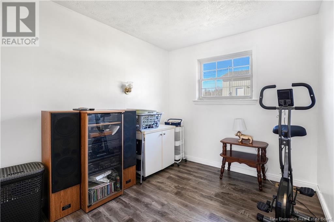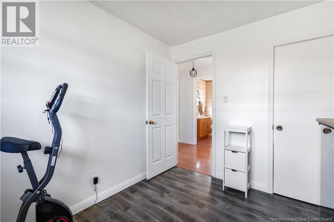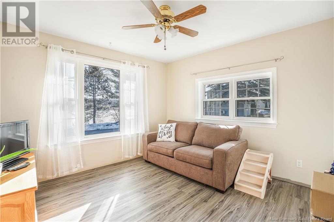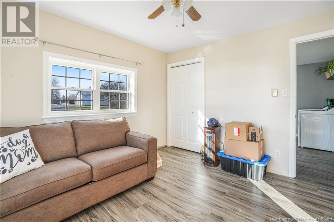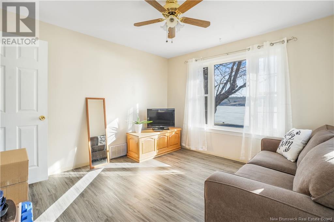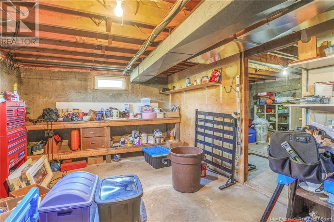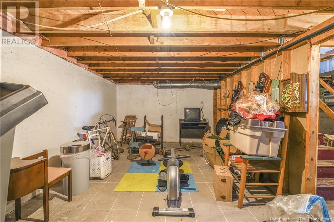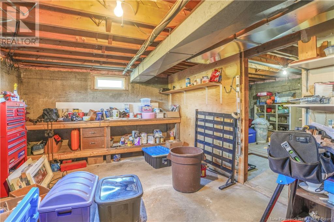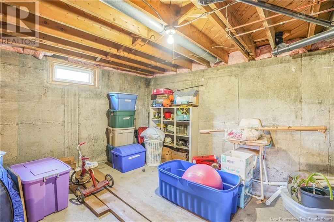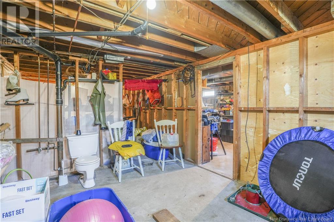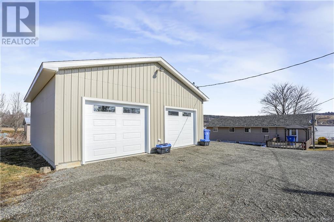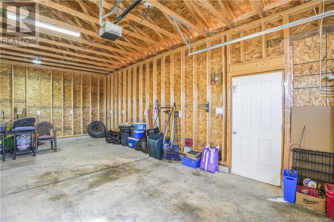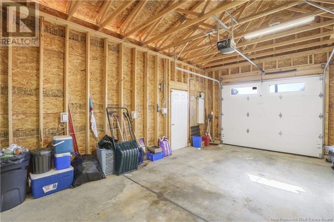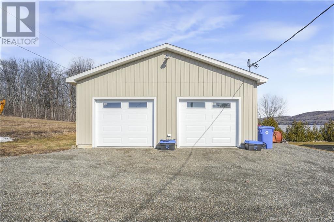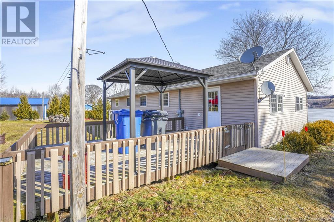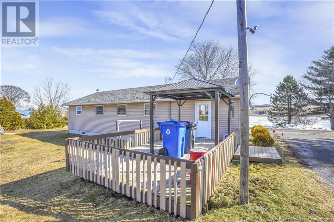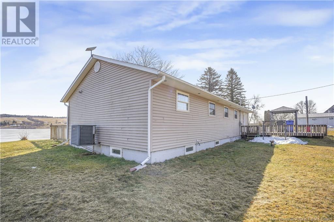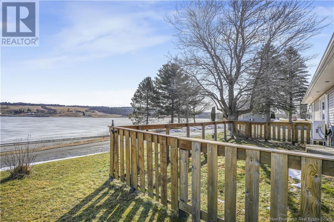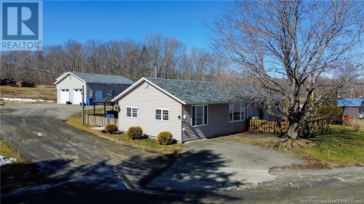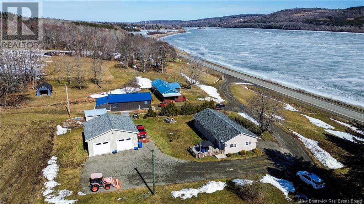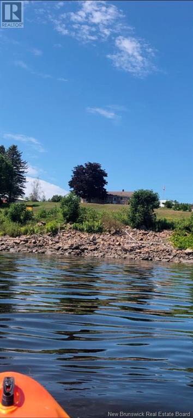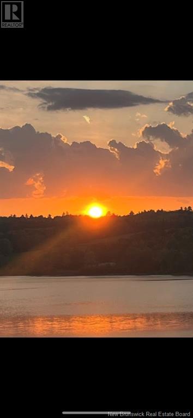LOADING
$399,900
If River views, quiet neighborhood, garage and four bedrooms are on your new home checklist, this home has it all! Welcome to 16 Bull Heights. This well-maintained four bedroom family bungalow offers many upgrades, including roof (three years), mini split (2020), appliances and 30X30 garage. Nestled in a quiet neighbourhood on a dead-end road with picturesque views of the St. John River. This is the perfect spot to call home. Upon entering the home, youll find a large mudroom area with washer and dryer and access to the first bedroom. The spacious galley kitchen offers ample storage and even has a coffee bar. The dining area is situated just slightly off the kitchen and opens up to a large living room with big windows and lots of natural light. The full bathroom and additional 3 bedrooms are located just down the hall. The basement is unfinished but has tins of potential! Plumbing for a 1/2 bath is located at the far end and a working toilet is already in place. The home is wired for a generator giving you year round peace of mind. Check it out today! (id:42550)
Property Details
| MLS® Number | NB114566 |
| Property Type | Single Family |
| Equipment Type | None |
| Features | Balcony/deck/patio |
| Rental Equipment Type | None |
Building
| Bathroom Total | 1 |
| Bedrooms Above Ground | 4 |
| Bedrooms Total | 4 |
| Architectural Style | Bungalow |
| Constructed Date | 1966 |
| Cooling Type | Heat Pump |
| Exterior Finish | Vinyl |
| Flooring Type | Ceramic, Laminate, Tile |
| Foundation Type | Concrete |
| Heating Fuel | Electric |
| Heating Type | Forced Air, Heat Pump |
| Stories Total | 1 |
| Size Interior | 1261 Sqft |
| Total Finished Area | 1261 Sqft |
| Type | House |
| Utility Water | Drilled Well, Well |
Parking
| Detached Garage | |
| Garage |
Land
| Access Type | Year-round Access |
| Acreage | No |
| Landscape Features | Landscaped |
| Size Irregular | 2850 |
| Size Total | 2850 M2 |
| Size Total Text | 2850 M2 |
Rooms
| Level | Type | Length | Width | Dimensions |
|---|---|---|---|---|
| Main Level | Mud Room | 15'6'' x 11'10'' | ||
| Main Level | Bath (# Pieces 1-6) | 7'8'' x 7'1'' | ||
| Main Level | Bedroom | 12'4'' x 10'4'' | ||
| Main Level | Bedroom | 9'3'' x 10'7'' | ||
| Main Level | Bedroom | 8'3'' x 10'4'' | ||
| Main Level | Bedroom | 12'0'' x 11'6'' | ||
| Main Level | Living Room | 19'8'' x 11'6'' | ||
| Main Level | Kitchen/dining Room | 19'9'' x 11'10'' |
https://www.realtor.ca/real-estate/28064083/16-bull-heights-bulls-creek
Interested?
Contact us for more information

The trademarks REALTOR®, REALTORS®, and the REALTOR® logo are controlled by The Canadian Real Estate Association (CREA) and identify real estate professionals who are members of CREA. The trademarks MLS®, Multiple Listing Service® and the associated logos are owned by The Canadian Real Estate Association (CREA) and identify the quality of services provided by real estate professionals who are members of CREA. The trademark DDF® is owned by The Canadian Real Estate Association (CREA) and identifies CREA's Data Distribution Facility (DDF®)
April 01 2025 12:06:33
Saint John Real Estate Board Inc
Keller Williams Capital Realty - Woodstock Branch
Contact Us
Use the form below to contact us!

