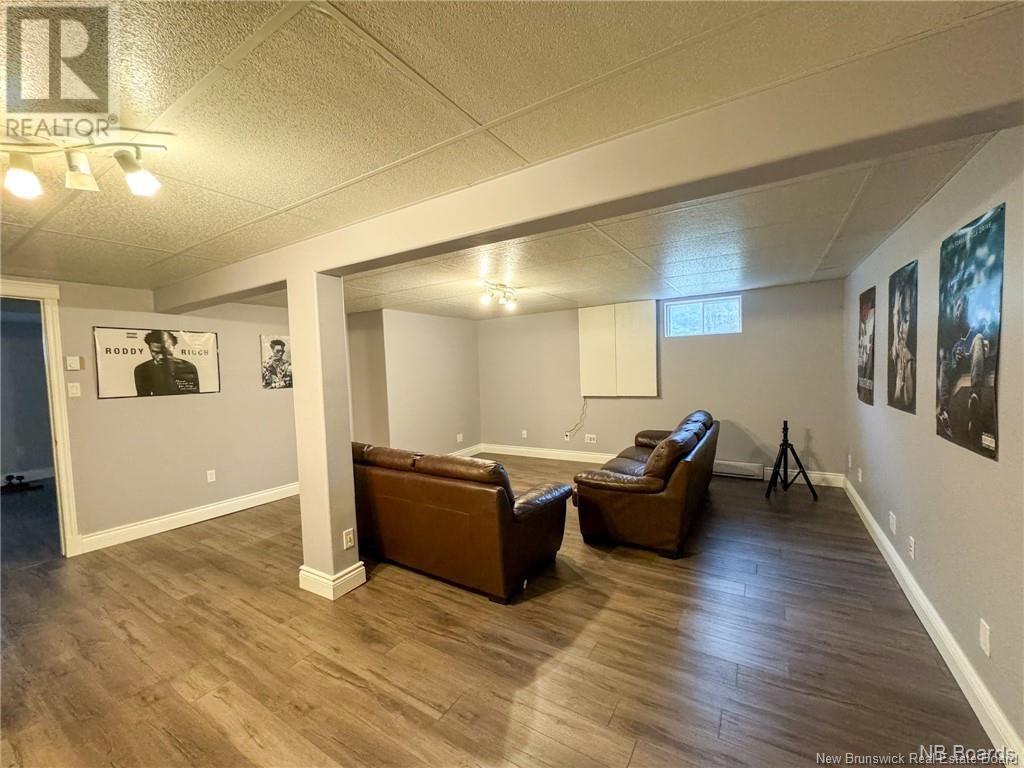LOADING
$369,900
Welcome to this warm and inviting 2-bedroom, 2-bathroom home, perfectly nestled in a highly sought-after neighborhood. Designed for comfort and convenience, this home offers a bright and airy main level with an open-concept living and dining area, creating a seamless space for entertaining or relaxing. The spacious kitchen comes fully equipped with appliances, making meal prep effortless. The finished lower level expands your living space with a cozy recreation room and dedicated office area, ideal for work-from-home setups or additional leisure space. A full bathroom on this level adds extra convenience and functionality. Located just minutes from grocery stores, pharmacies, and a variety of amenities, everything you need is right at your fingertips. Families will appreciate the proximity to top-rated schools, while professionals and commuters will love the ease of access to nearby conveniences. This home is the perfect blend of comfort, location, and lifestyle. Dont miss your chance to make it yoursschedule a viewing today! TAXES REFLECT NON OWNER OCCUPIED. (id:42550)
Property Details
| MLS® Number | NB114415 |
| Property Type | Single Family |
| Equipment Type | Water Heater |
| Features | Balcony/deck/patio |
| Rental Equipment Type | Water Heater |
Building
| Bathroom Total | 2 |
| Bedrooms Above Ground | 2 |
| Bedrooms Total | 2 |
| Architectural Style | Bungalow |
| Constructed Date | 1997 |
| Cooling Type | Heat Pump |
| Exterior Finish | Vinyl |
| Flooring Type | Laminate, Tile, Wood |
| Foundation Type | Concrete |
| Half Bath Total | 1 |
| Heating Fuel | Electric |
| Heating Type | Baseboard Heaters, Heat Pump |
| Stories Total | 1 |
| Size Interior | 1232 Sqft |
| Total Finished Area | 2232 Sqft |
| Type | House |
| Utility Water | Drilled Well, Well |
Parking
| Attached Garage |
Land
| Access Type | Year-round Access |
| Acreage | No |
| Sewer | Municipal Sewage System |
| Size Irregular | 1240 |
| Size Total | 1240 M2 |
| Size Total Text | 1240 M2 |
Rooms
| Level | Type | Length | Width | Dimensions |
|---|---|---|---|---|
| Basement | Bath (# Pieces 1-6) | 5'8'' x 6'3'' | ||
| Basement | Bath (# Pieces 1-6) | 9'1'' x 9'2'' | ||
| Basement | Storage | 33' x 10'8'' | ||
| Basement | Other | 12'10'' x 13'1'' | ||
| Basement | Family Room | 19'5'' x 18'3'' | ||
| Basement | Primary Bedroom | 12'8'' x 14'5'' | ||
| Main Level | Bedroom | 11'1'' x 11'4'' | ||
| Main Level | Kitchen | 9'10'' x 20'11'' | ||
| Main Level | Bath (# Pieces 1-6) | 10'9'' x 9'4'' | ||
| Main Level | Living Room | 12'4'' x 15'8'' |
https://www.realtor.ca/real-estate/28069933/88-cedar-ridge-boulevard-quispamsis
Interested?
Contact us for more information

The trademarks REALTOR®, REALTORS®, and the REALTOR® logo are controlled by The Canadian Real Estate Association (CREA) and identify real estate professionals who are members of CREA. The trademarks MLS®, Multiple Listing Service® and the associated logos are owned by The Canadian Real Estate Association (CREA) and identify the quality of services provided by real estate professionals who are members of CREA. The trademark DDF® is owned by The Canadian Real Estate Association (CREA) and identifies CREA's Data Distribution Facility (DDF®)
March 29 2025 04:42:30
Saint John Real Estate Board Inc
Exit Realty Specialists
Contact Us
Use the form below to contact us!


























