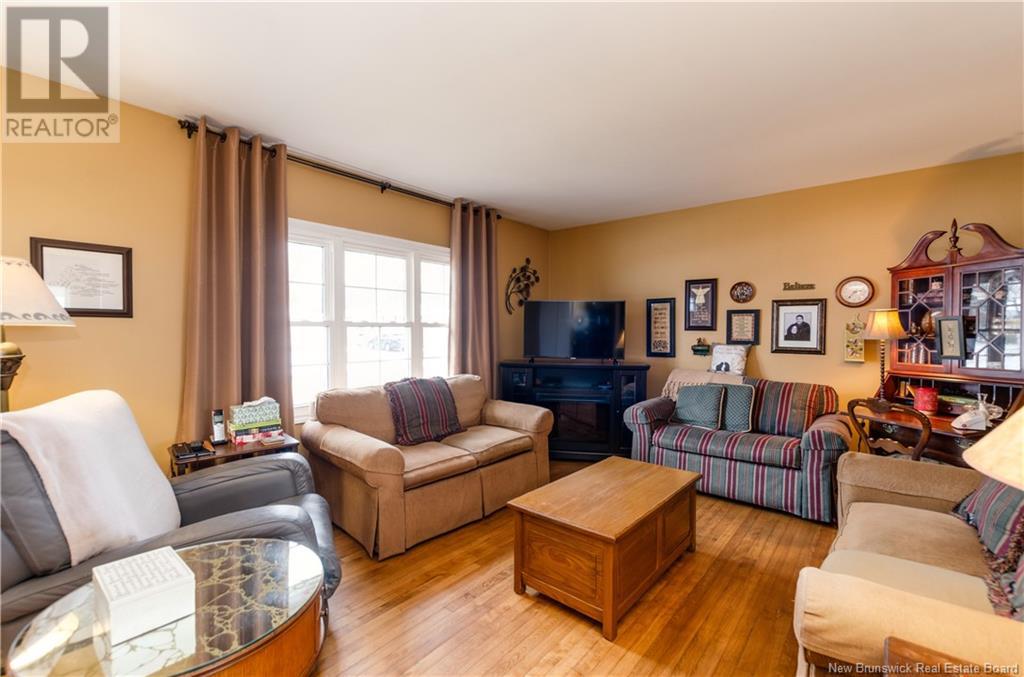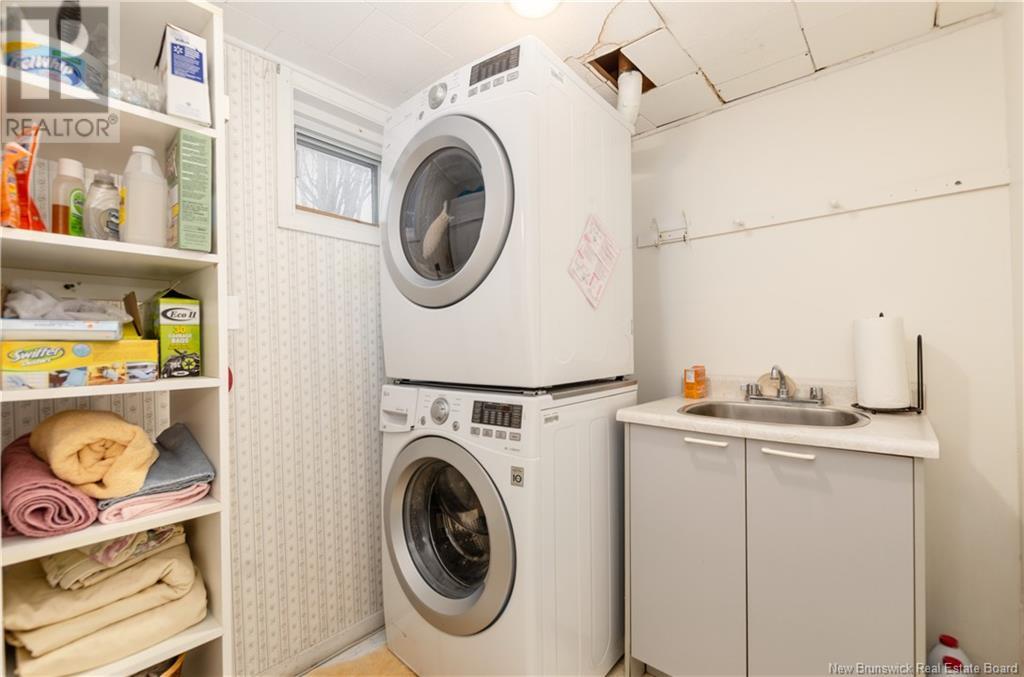LOADING
$347,000
Welcome to 301 Beverly Crescent located in a desirable neighborhood in Riverview. This is your classic bungalow with classic layout featuring 3 bedrooms, kitchen, living room, dining room and 4 piece bathroom on the main level. mini split for heating and cooling needs along with hot water & electric baseboard heaters. As you descend to the lower level you will find a non conforming bedroom with 4 piece ensuite, family room, laundry and tons of storage space. The home is heated by mini split for heating and cooling needs along with hot water & electric baseboard heaters. Hardwood and laminate floors throughout, large windows on the back side allowing for natural light, upgraded roof( 2013)& upgraded vinyl siding. The back yard is fenced with mature trees along with a baby barn for outdoor storage. This home is clean and shows pride of ownership. Great place for a growing family, first time buyers or someone looking to live in a family friendly community. This property is located close to schools, banks, restaurants,vet clincs,grocery stores and much more. Contact your REALTOR® today to book a showing. (id:42550)
Property Details
| MLS® Number | NB114669 |
| Property Type | Single Family |
Building
| Bathroom Total | 2 |
| Bedrooms Above Ground | 3 |
| Bedrooms Below Ground | 1 |
| Bedrooms Total | 4 |
| Architectural Style | Bungalow |
| Basement Type | Full |
| Constructed Date | 1969 |
| Cooling Type | Heat Pump |
| Exterior Finish | Vinyl |
| Flooring Type | Laminate, Hardwood |
| Heating Fuel | Electric |
| Heating Type | Baseboard Heaters, Heat Pump, Hot Water |
| Stories Total | 1 |
| Size Interior | 912 Sqft |
| Total Finished Area | 1824 Sqft |
| Type | House |
| Utility Water | Municipal Water |
Land
| Access Type | Year-round Access |
| Acreage | No |
| Landscape Features | Landscaped |
| Sewer | Municipal Sewage System |
| Size Irregular | 0.14 |
| Size Total | 0.14 Ac |
| Size Total Text | 0.14 Ac |
Rooms
| Level | Type | Length | Width | Dimensions |
|---|---|---|---|---|
| Basement | Family Room | 15' x 22' | ||
| Basement | Storage | 10' x 11' | ||
| Basement | Laundry Room | 6' x 6' | ||
| Basement | Bedroom | 14' x 12' | ||
| Main Level | 4pc Bathroom | 4' x 4' | ||
| Main Level | Primary Bedroom | 16' x 9' | ||
| Main Level | Bedroom | 7' x 13' | ||
| Main Level | Bedroom | 12' x 9' | ||
| Main Level | Living Room | 20' x 12' | ||
| Main Level | Kitchen | 11' x 10' | ||
| Main Level | Dining Room | 7' x 8' |
https://www.realtor.ca/real-estate/28075498/301-beverly-crescent-riverview
Interested?
Contact us for more information

The trademarks REALTOR®, REALTORS®, and the REALTOR® logo are controlled by The Canadian Real Estate Association (CREA) and identify real estate professionals who are members of CREA. The trademarks MLS®, Multiple Listing Service® and the associated logos are owned by The Canadian Real Estate Association (CREA) and identify the quality of services provided by real estate professionals who are members of CREA. The trademark DDF® is owned by The Canadian Real Estate Association (CREA) and identifies CREA's Data Distribution Facility (DDF®)
March 26 2025 02:13:07
Saint John Real Estate Board Inc
Keller Williams Capital Realty
Contact Us
Use the form below to contact us!
















































