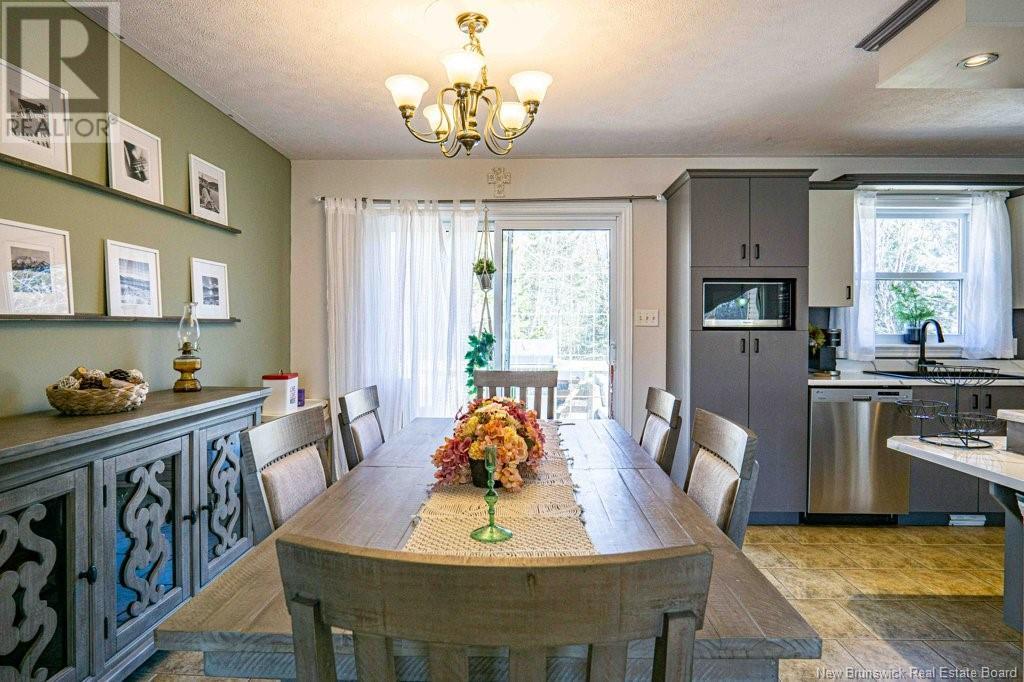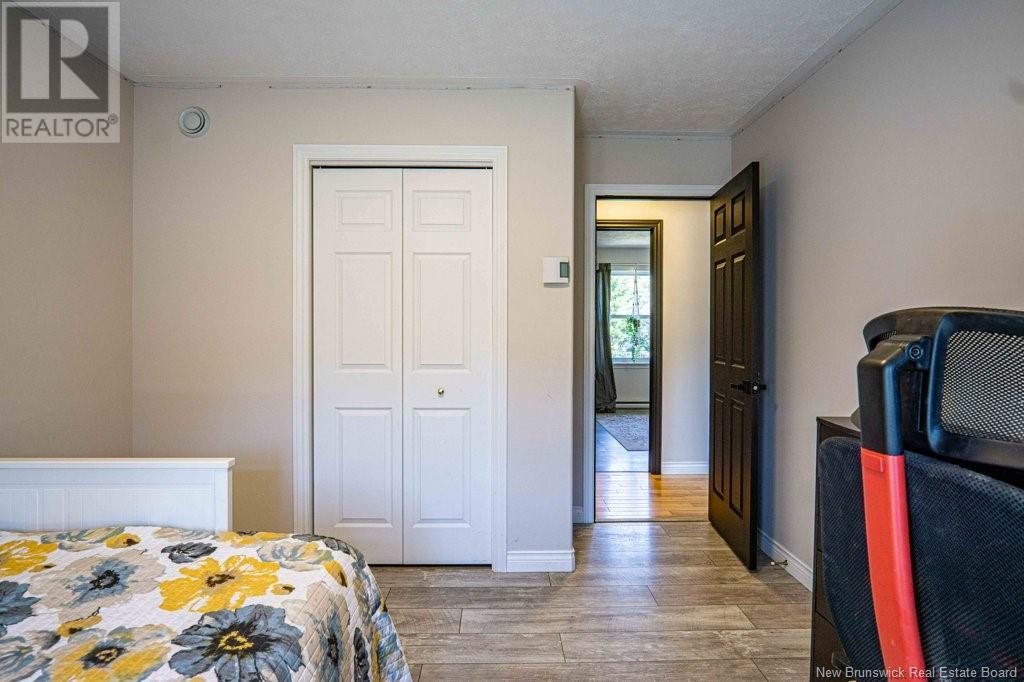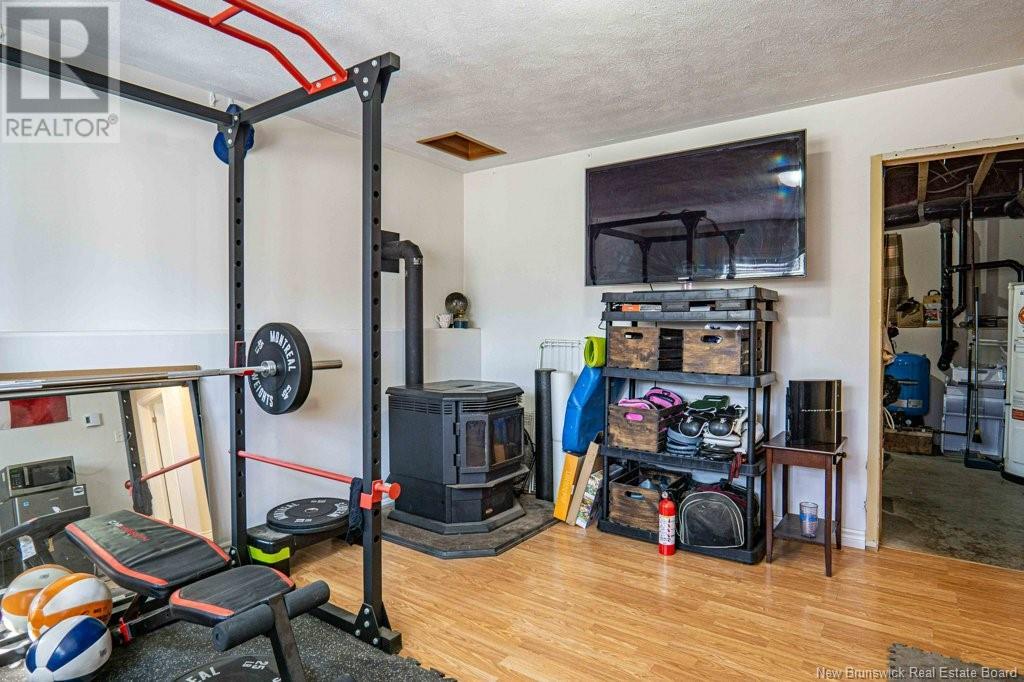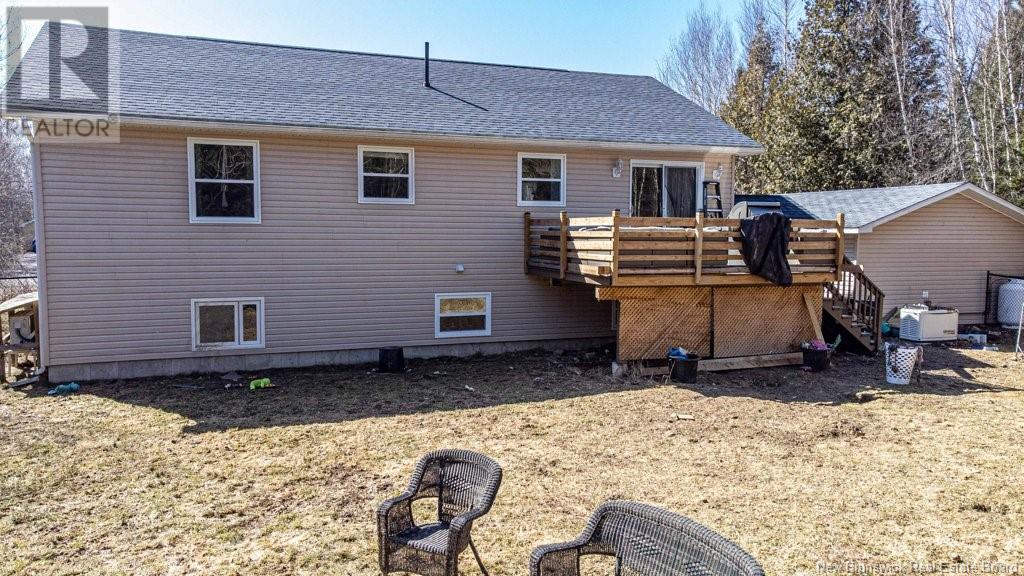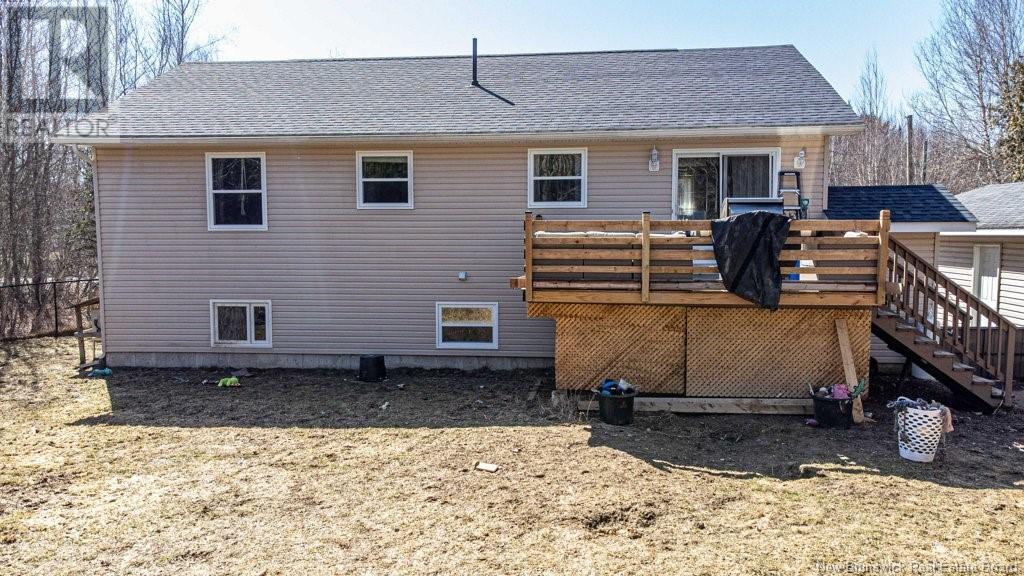LOADING
$515,000
Step into your dream home with this charming property now available for sale! This four-bedroom, two-bath gem features stunning hardwood floors and an open-concept kitchen, living room and dining area perfect for entertaining guests. Upstairs host three spacious bedroom and a full bath as well has access to your back deck and private backyard. Basement offers not only a rec room but also an other room great to host a home gym, home office or kids playroom as well as a fourth bedroom and full bathroom. The heat pumps and the Generac system ensures year-round comfort, while the detached garage provides ample space for storage or hobbies. Enjoy the privacy of the fenced-in backyard and the convenience of a walk-out basement in this family-friendly home situated in a popular subdivision. Don't miss out on the opportunity to make this house yours schedule your private showing today!... (id:42550)
Property Details
| MLS® Number | NB114842 |
| Property Type | Single Family |
| Equipment Type | Water Heater |
| Features | Level Lot, Treed, Balcony/deck/patio |
| Rental Equipment Type | Water Heater |
Building
| Bathroom Total | 2 |
| Bedrooms Above Ground | 3 |
| Bedrooms Below Ground | 1 |
| Bedrooms Total | 4 |
| Architectural Style | Split Level Entry |
| Constructed Date | 2006 |
| Cooling Type | Air Conditioned, Heat Pump |
| Exterior Finish | Vinyl |
| Flooring Type | Ceramic, Laminate, Wood |
| Foundation Type | Concrete |
| Heating Fuel | Pellet |
| Heating Type | Baseboard Heaters, Heat Pump, Stove |
| Size Interior | 1205 Sqft |
| Total Finished Area | 2337 Sqft |
| Type | House |
| Utility Water | Well |
Parking
| Detached Garage | |
| Garage | |
| Heated Garage |
Land
| Access Type | Year-round Access |
| Acreage | Yes |
| Landscape Features | Landscaped |
| Sewer | Septic System |
| Size Irregular | 4253.68 |
| Size Total | 4253.68 Ac |
| Size Total Text | 4253.68 Ac |
Rooms
| Level | Type | Length | Width | Dimensions |
|---|---|---|---|---|
| Basement | Utility Room | 11' x 17' | ||
| Basement | Recreation Room | 15'2'' x 20'7'' | ||
| Basement | Exercise Room | 13'3'' x 13'5'' | ||
| Basement | Bedroom | 11'1'' x 17'8'' | ||
| Basement | 3pc Bathroom | 11'2'' x 6'7'' | ||
| Main Level | Living Room | 14'11'' x 14'1'' | ||
| Main Level | Kitchen | 12'3'' x 10'9'' | ||
| Main Level | Dining Room | 12'3'' x 8'10'' | ||
| Main Level | Bedroom | 13' x 10' | ||
| Main Level | Bedroom | 12'11'' x 10'9'' | ||
| Main Level | Bedroom | 12' x 13'9'' | ||
| Main Level | 4pc Bathroom | 11'11'' x 8'5'' |
https://www.realtor.ca/real-estate/28076768/33-irene-street-burton
Interested?
Contact us for more information

The trademarks REALTOR®, REALTORS®, and the REALTOR® logo are controlled by The Canadian Real Estate Association (CREA) and identify real estate professionals who are members of CREA. The trademarks MLS®, Multiple Listing Service® and the associated logos are owned by The Canadian Real Estate Association (CREA) and identify the quality of services provided by real estate professionals who are members of CREA. The trademark DDF® is owned by The Canadian Real Estate Association (CREA) and identifies CREA's Data Distribution Facility (DDF®)
April 07 2025 12:42:43
Saint John Real Estate Board Inc
Royal LePage Atlantic - Canex (Branch Office)
Contact Us
Use the form below to contact us!








