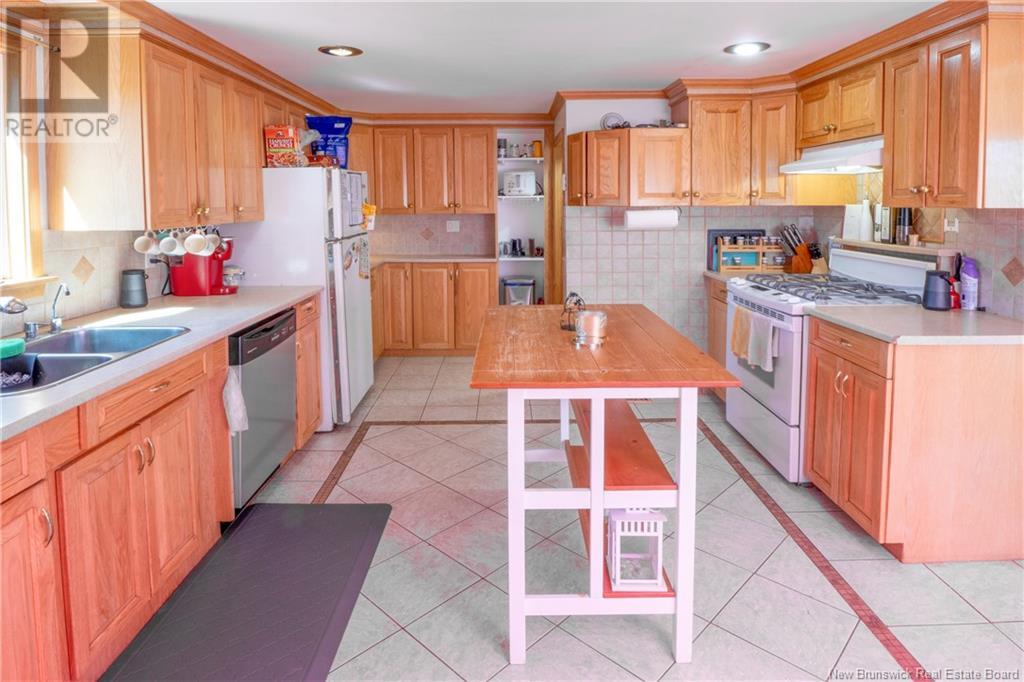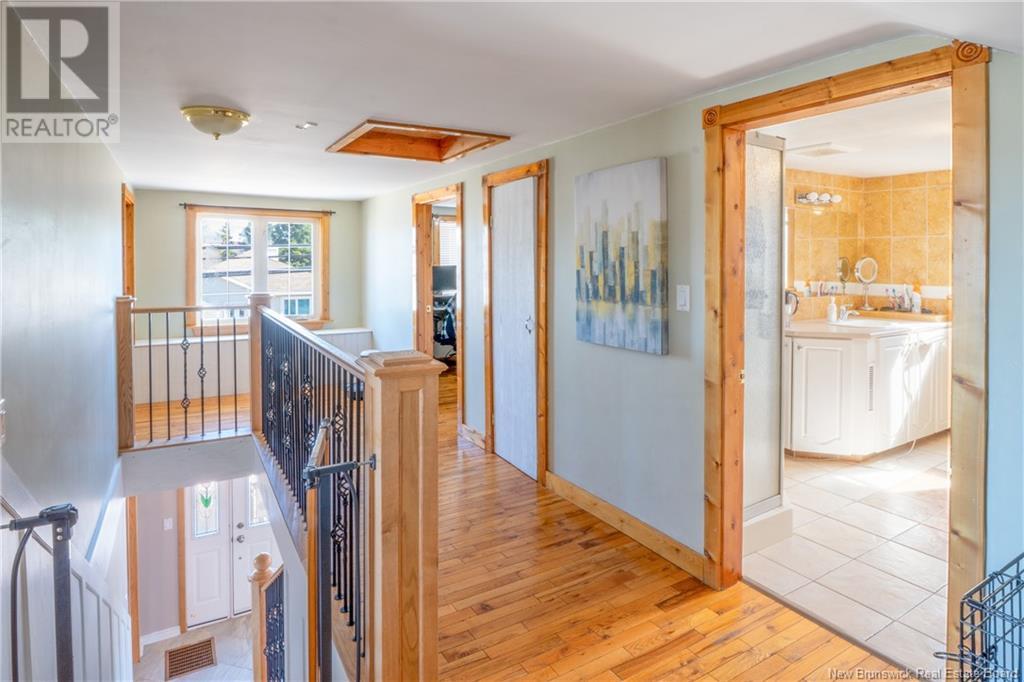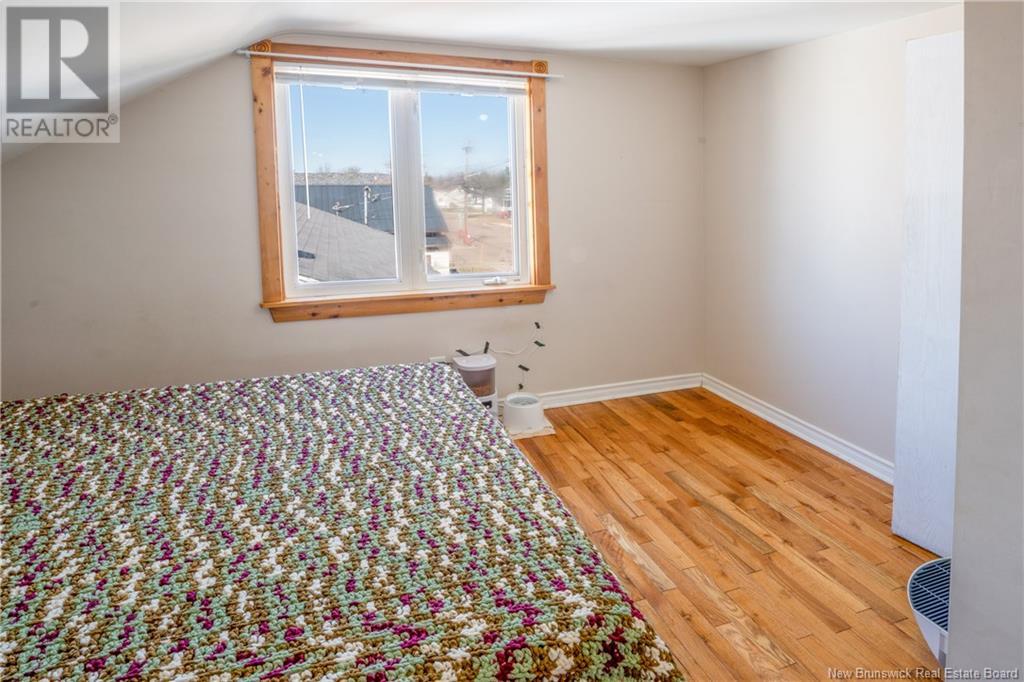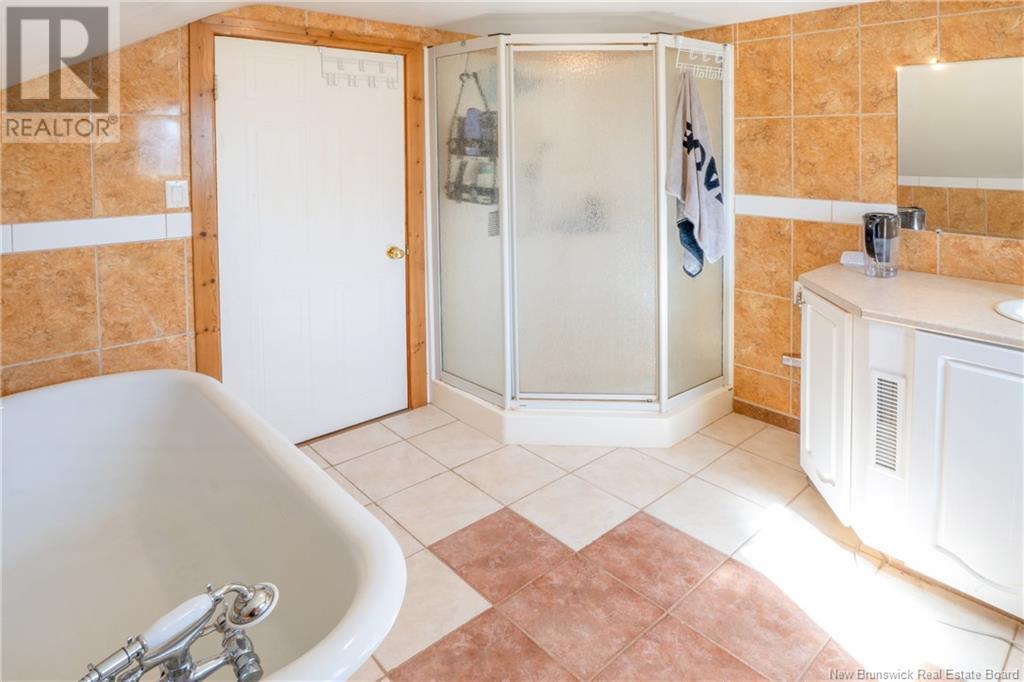LOADING
$334,900
Cute as a button four bedroom century home in the heart of Moncton, close to all amenities! Enter the home through a gorgeous sunroom. On the main level, a large wood kitchen/dining room combination meets a cozy living room. A large bedroom with an attached full bathroom makes a lovely primary suite for main-level living, or could be used as a family room, office, library, or separate dining room. Upstairs has a classic square layout with three bedrooms and one bathroom. The hallway is wide and bright and open and could be home to a little office, library, or sitting area. Second level bathroom is oversized with a shower and a separate, freestanding cast-iron tub. Outside, a large double detached insulated garage measuring 2510 x 235 makes a great workshop or storage area. Centrally located and walking distance to schools, stores, parks, restaurants, churches, and the hospital. Forced air throughout the home for a comfortable environment. Natural gas heating. (id:42550)
Property Details
| MLS® Number | NB114641 |
| Property Type | Single Family |
Building
| Bathroom Total | 2 |
| Bedrooms Above Ground | 4 |
| Bedrooms Total | 4 |
| Architectural Style | 2 Level |
| Cooling Type | Central Air Conditioning |
| Exterior Finish | Wood |
| Flooring Type | Ceramic, Laminate, Hardwood |
| Foundation Type | Concrete |
| Heating Fuel | Natural Gas |
| Heating Type | Forced Air |
| Size Interior | 1300 Sqft |
| Total Finished Area | 1300 Sqft |
| Type | House |
| Utility Water | Municipal Water |
Land
| Acreage | No |
| Sewer | Municipal Sewage System |
| Size Irregular | 465 |
| Size Total | 465 M2 |
| Size Total Text | 465 M2 |
Rooms
| Level | Type | Length | Width | Dimensions |
|---|---|---|---|---|
| Second Level | 4pc Bathroom | 10'7'' x 9'10'' | ||
| Second Level | Bedroom | 9'6'' x 10'0'' | ||
| Second Level | Bedroom | 12'2'' x 9'6'' | ||
| Second Level | Bedroom | 10'10'' x 9'9'' | ||
| Main Level | 3pc Bathroom | 6'10'' x 8'4'' | ||
| Main Level | Bedroom | 15'7'' x 9'10'' | ||
| Main Level | Living Room | 12'8'' x 17'3'' | ||
| Main Level | Kitchen/dining Room | 12'4'' x 18'9'' | ||
| Main Level | Sunroom | 12'9'' x 9'10'' |
https://www.realtor.ca/real-estate/28080460/94-churchill-street-moncton
Interested?
Contact us for more information

The trademarks REALTOR®, REALTORS®, and the REALTOR® logo are controlled by The Canadian Real Estate Association (CREA) and identify real estate professionals who are members of CREA. The trademarks MLS®, Multiple Listing Service® and the associated logos are owned by The Canadian Real Estate Association (CREA) and identify the quality of services provided by real estate professionals who are members of CREA. The trademark DDF® is owned by The Canadian Real Estate Association (CREA) and identifies CREA's Data Distribution Facility (DDF®)
March 28 2025 10:56:55
Saint John Real Estate Board Inc
RE/MAX Quality Real Estate Inc.
Contact Us
Use the form below to contact us!










































