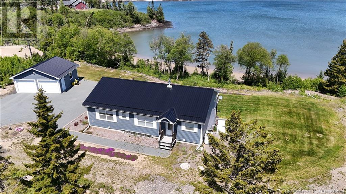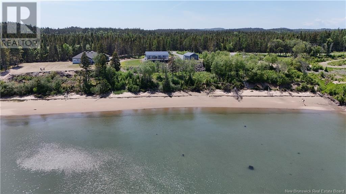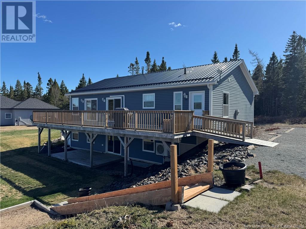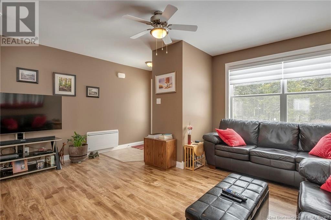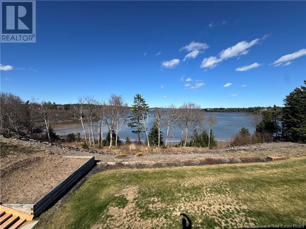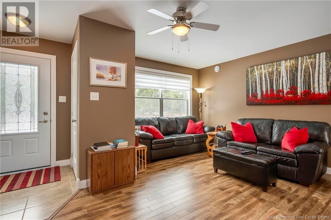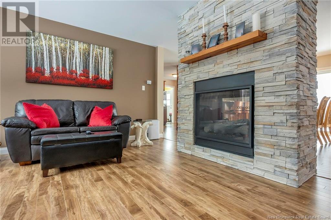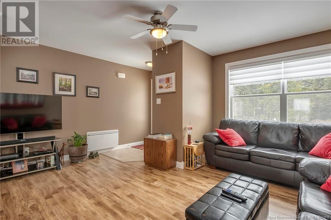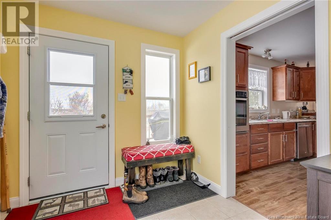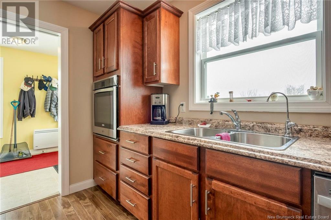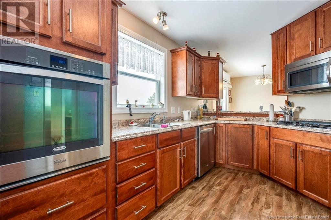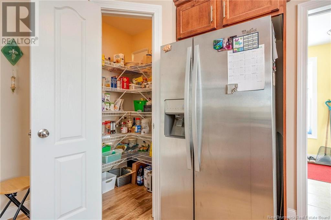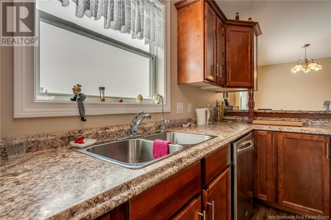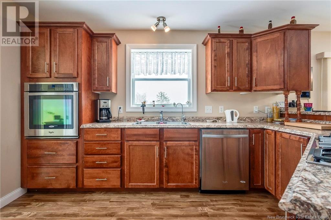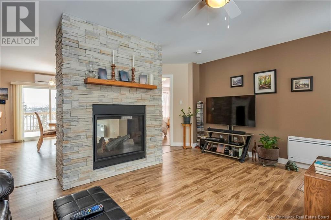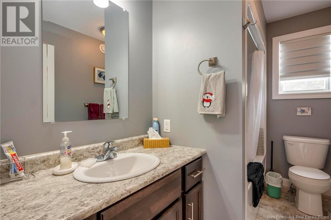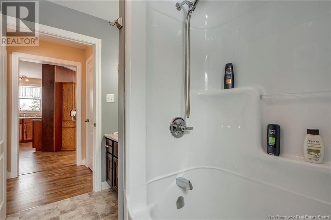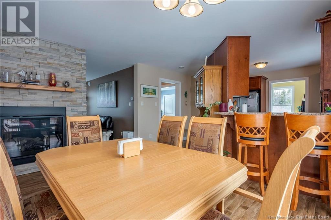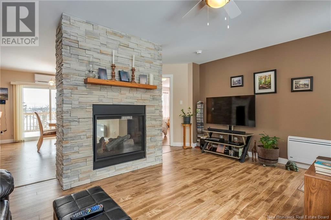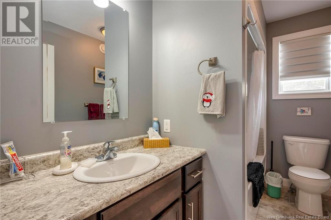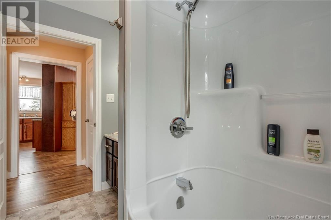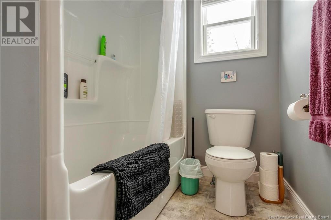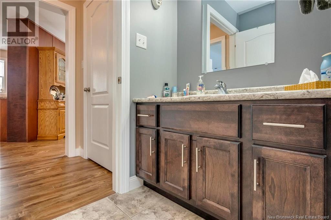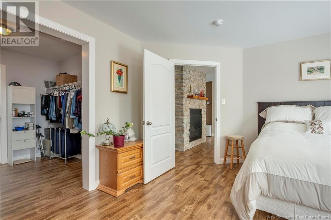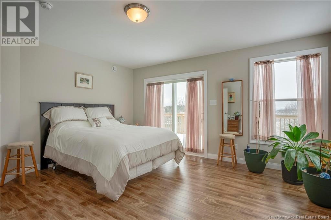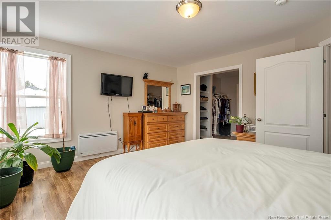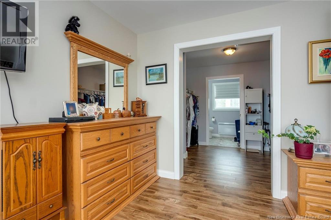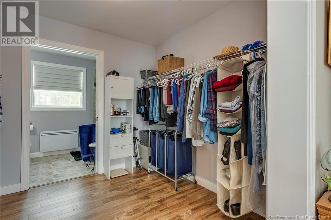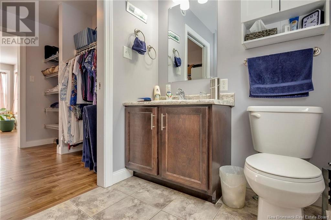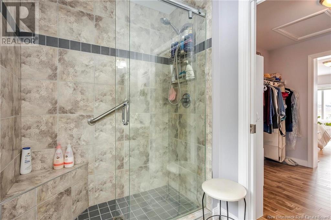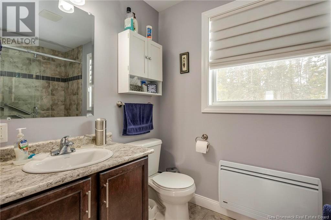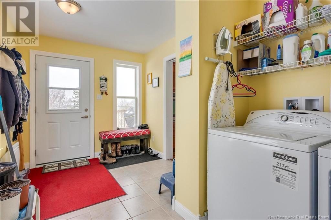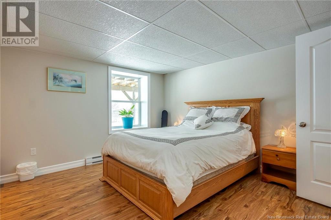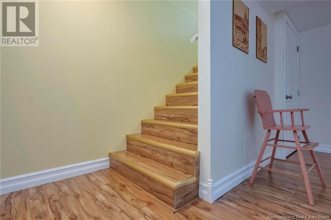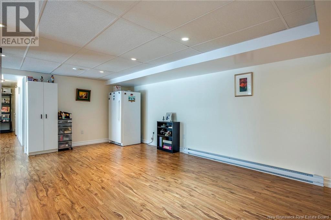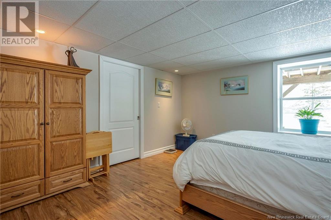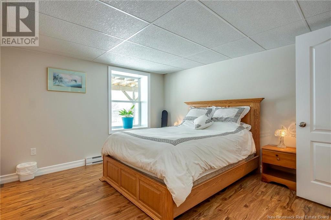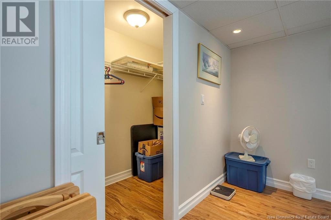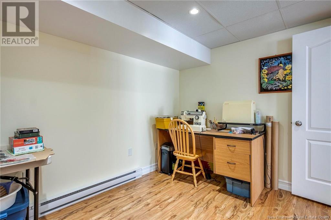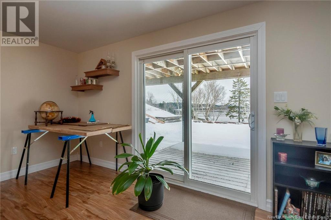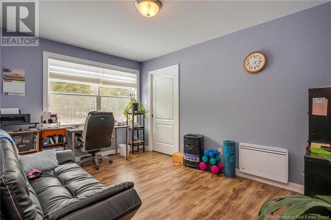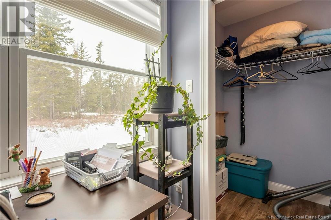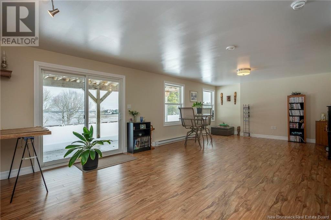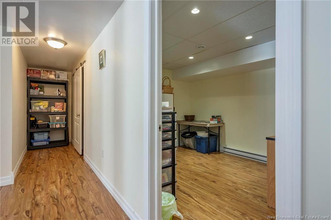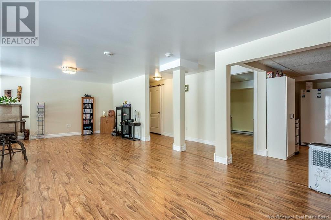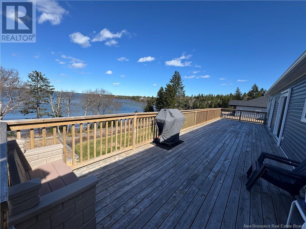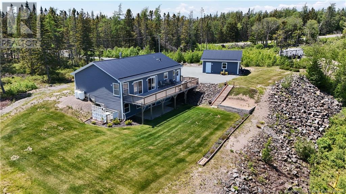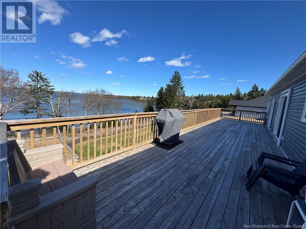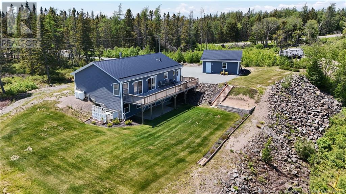LOADING
$619,500
Welcome to 59 McCarthy's Point Road! This stunning waterfront home, just nine years old, offers breathtaking ocean views, a sandy beach, and a private 1.64-acre lot. Featuring three bedrooms and two bathrooms, this home boasts a double-sided stone fireplace, a heat pump, and a beautifully designed kitchen with maple cabinets. The spacious entryway leads to an open and inviting living space. Situated on an inlet of Pocologan Harbour, this home has a durable metal roof and approximately 2,600 sq. ft. of finished living space. The primary bedroom is generously sized, featuring a large walk-in closet and a lovely ensuite. Downstairs, you'll find a bright family room, a rec room, an additional bedroom, and a walkout to the backyard. With its move-in-ready condition and only a 30-minute drive to Saint John, this waterfront gem is well worth a look! (id:42550)
Property Details
| MLS® Number | NB114893 |
| Property Type | Single Family |
| Equipment Type | Propane Tank |
| Features | Level Lot, Sloping, Balcony/deck/patio |
| Rental Equipment Type | Propane Tank |
| Structure | None |
| Water Front Type | Waterfront On Ocean |
Building
| Bathroom Total | 2 |
| Bedrooms Above Ground | 2 |
| Bedrooms Below Ground | 1 |
| Bedrooms Total | 3 |
| Architectural Style | Bungalow |
| Basement Development | Finished |
| Basement Type | Full (finished) |
| Constructed Date | 2016 |
| Cooling Type | Heat Pump |
| Exterior Finish | Vinyl |
| Flooring Type | Ceramic, Laminate |
| Foundation Type | Concrete |
| Heating Fuel | Electric |
| Heating Type | Baseboard Heaters, Forced Air, Heat Pump |
| Stories Total | 1 |
| Size Interior | 1440 Sqft |
| Total Finished Area | 2600 Sqft |
| Type | House |
| Utility Water | Drilled Well, Well |
Parking
| Detached Garage | |
| Garage |
Land
| Access Type | Year-round Access |
| Acreage | Yes |
| Landscape Features | Landscaped |
| Sewer | Septic System |
| Size Irregular | 1.64 |
| Size Total | 1.64 Ac |
| Size Total Text | 1.64 Ac |
Rooms
| Level | Type | Length | Width | Dimensions |
|---|---|---|---|---|
| Basement | Office | 12'1'' x 9'6'' | ||
| Basement | Utility Room | 9'5'' x 7'11'' | ||
| Basement | Recreation Room | 27'1'' x 14'10'' | ||
| Basement | Family Room | 21'6'' x 10'10'' | ||
| Basement | Other | 9'8'' x 3'10'' | ||
| Basement | Bedroom | 13'7'' x 13'4'' | ||
| Main Level | Laundry Room | 8'6'' x 5'2'' | ||
| Main Level | Other | 14'3'' x 8'1'' | ||
| Main Level | Kitchen | 10'4'' x 9'9'' | ||
| Main Level | Bedroom | 14'9'' x 10' | ||
| Main Level | Bath (# Pieces 1-6) | 9'10'' x 5'7'' | ||
| Main Level | Dining Room | 11'2'' x 9'8'' | ||
| Main Level | Living Room | 16'7'' x 14'8'' | ||
| Main Level | Other | 10' x 4'8'' | ||
| Main Level | Ensuite | 9'3'' x 5'7'' | ||
| Main Level | Other | 9'9'' x 8'3'' | ||
| Main Level | Primary Bedroom | 14'8'' x 14'7'' |
https://www.realtor.ca/real-estate/28080933/59-mccarthys-point-road-pocologan
Interested?
Contact us for more information

The trademarks REALTOR®, REALTORS®, and the REALTOR® logo are controlled by The Canadian Real Estate Association (CREA) and identify real estate professionals who are members of CREA. The trademarks MLS®, Multiple Listing Service® and the associated logos are owned by The Canadian Real Estate Association (CREA) and identify the quality of services provided by real estate professionals who are members of CREA. The trademark DDF® is owned by The Canadian Real Estate Association (CREA) and identifies CREA's Data Distribution Facility (DDF®)
April 10 2025 10:01:19
Saint John Real Estate Board Inc
Royal LePage Atlantic
Contact Us
Use the form below to contact us!

