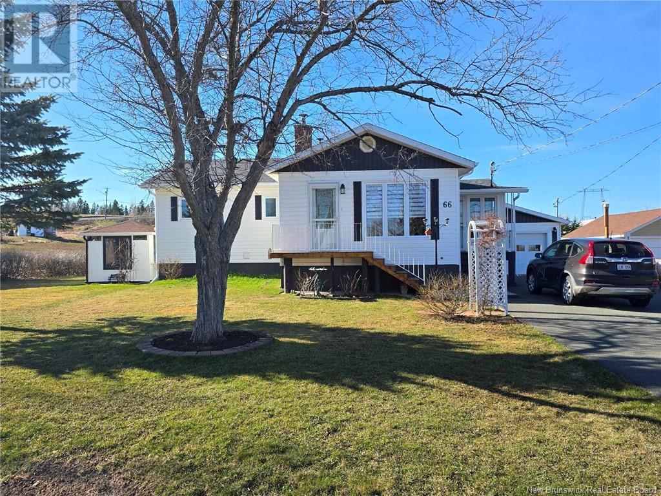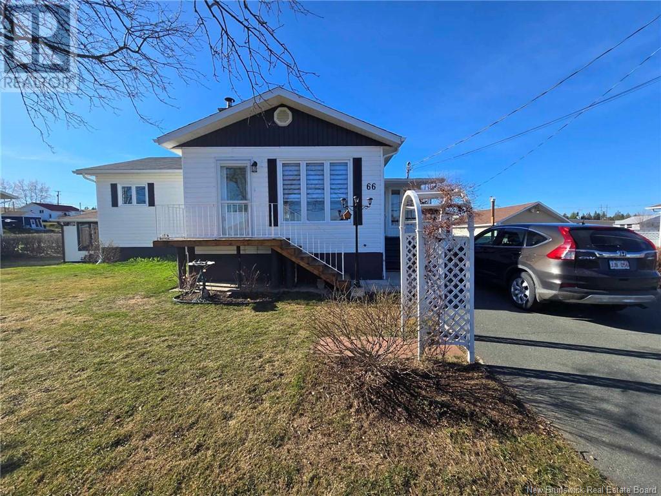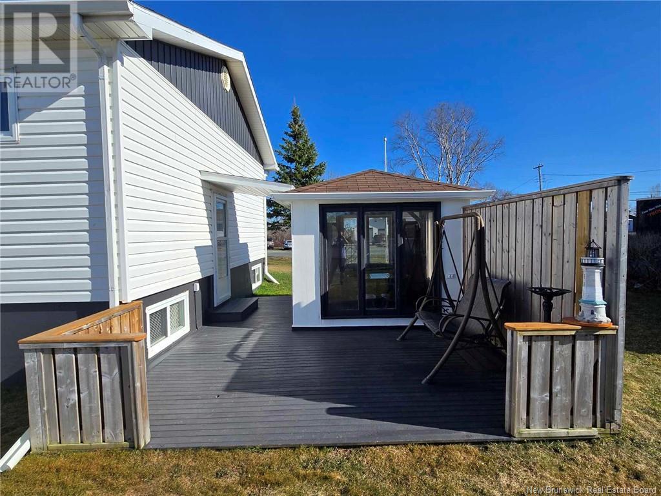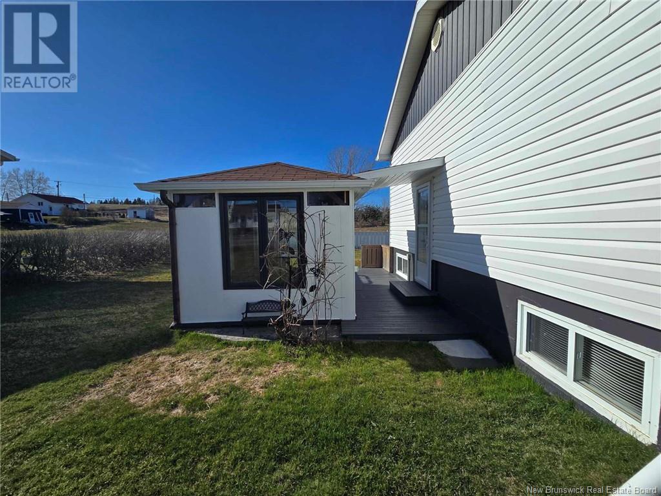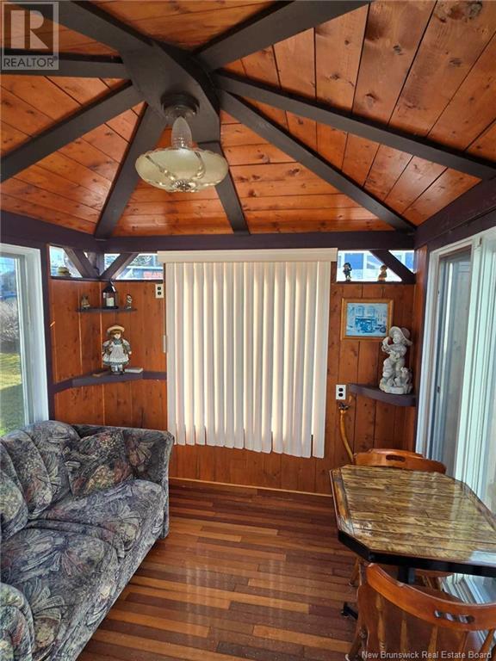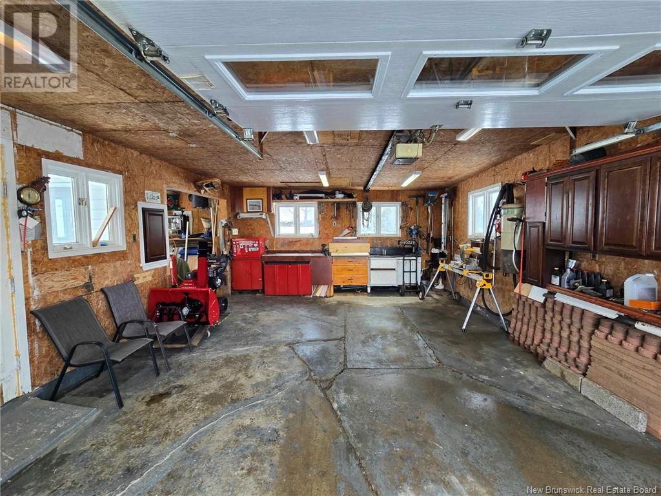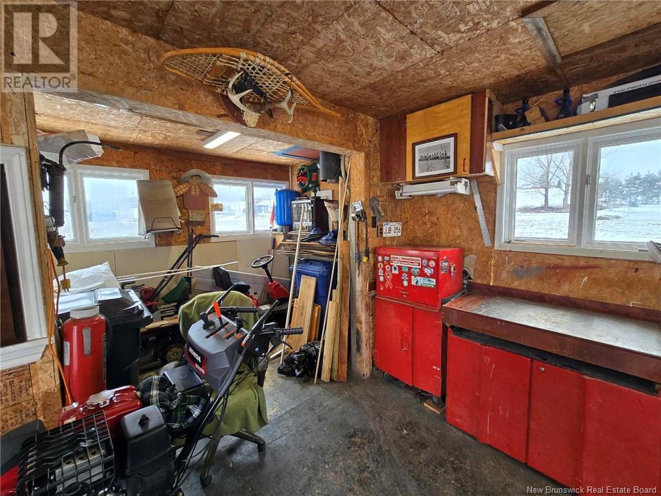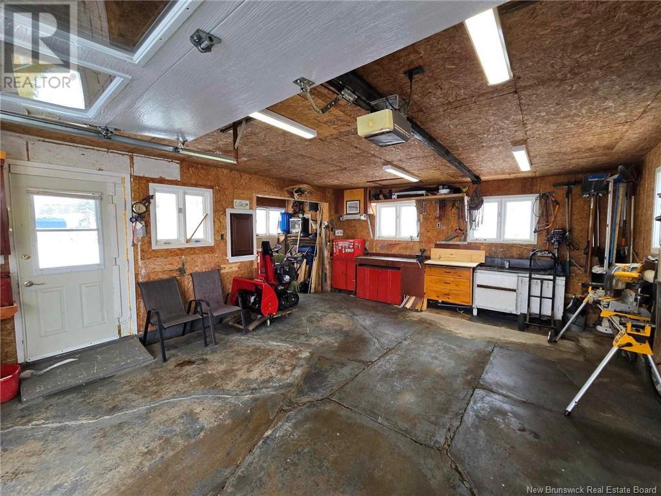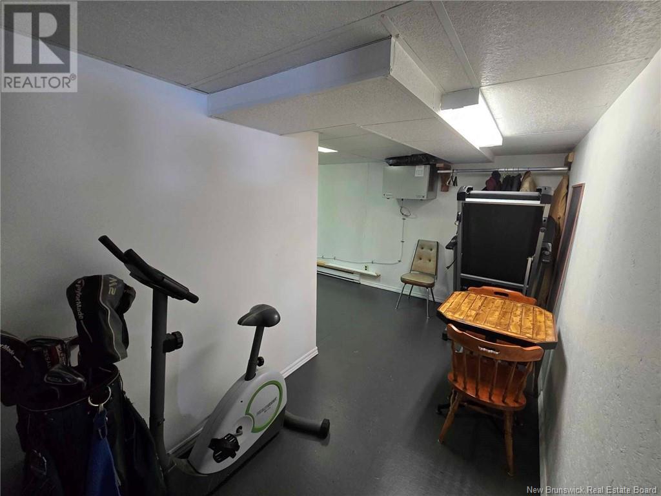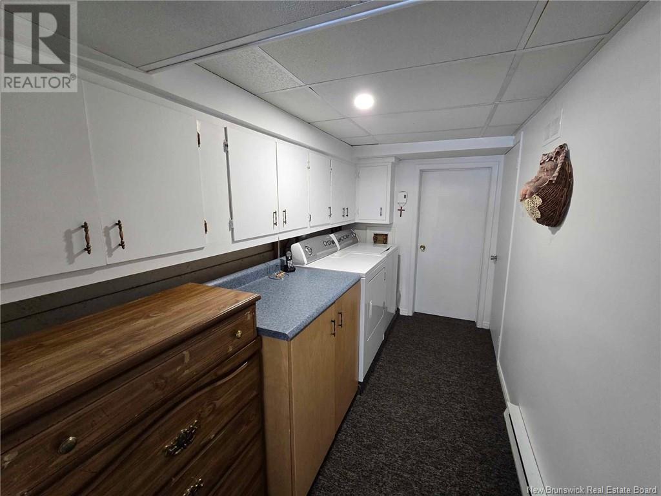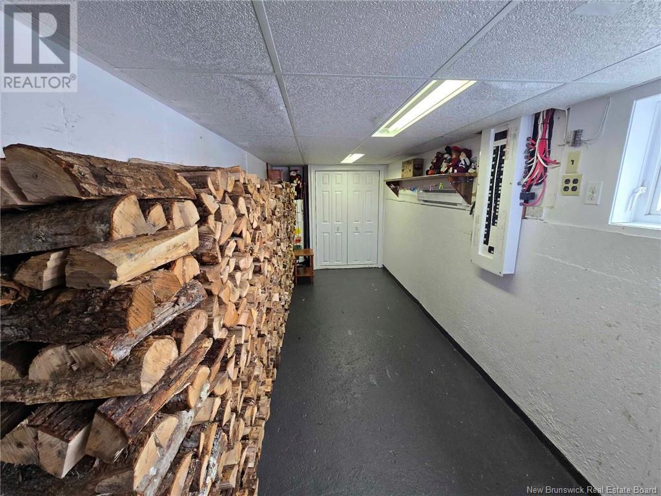LOADING
$259,900
Are you looking for a beautiful home with lots of upgrades?? New central heat pump, air exchanger, 200 amp breaker panel and upgraded insulation all in 2024!! Thats right, Approx $35,000.00 in upgrades last year!!! The main floor offers a nice mudroom surrounded by windows to enjoy the sunlight, kitchen with lots of cabinety and an island, sunroom with outdoor access which could also be converted into a bedroom if needed, large living room with a wood insert fireplace and really cool electric blinds, bedroom and a full bath. The basement also offers 2 more bedrooms, laundry room, wood room, and a few large storage rooms and a radon mitigation system. You will also enjoy the outdoors with a well-manicured lot, paved driveway, gazebo, and a good size garage with central vac and a chain hoist for all you mechanics out there. Located only 5 minutes away from the hospital, and close to all amenities...schools, shopping mall, restaurants, golf course, etc... Lots to offer and ready to move in!! Call now to book a visit! (id:42550)
Property Details
| MLS® Number | NB114994 |
| Property Type | Single Family |
| Equipment Type | Water Heater |
| Features | Balcony/deck/patio |
| Rental Equipment Type | Water Heater |
Building
| Bathroom Total | 1 |
| Bedrooms Above Ground | 1 |
| Bedrooms Below Ground | 2 |
| Bedrooms Total | 3 |
| Architectural Style | Bungalow |
| Constructed Date | 1975 |
| Cooling Type | Air Conditioned, Heat Pump |
| Exterior Finish | Vinyl |
| Flooring Type | Ceramic, Other, Wood |
| Foundation Type | Concrete |
| Heating Fuel | Wood |
| Heating Type | Baseboard Heaters, Heat Pump |
| Stories Total | 1 |
| Size Interior | 1480 Sqft |
| Total Finished Area | 1940 Sqft |
| Type | House |
| Utility Water | Drilled Well, Well |
Parking
| Detached Garage |
Land
| Access Type | Year-round Access |
| Acreage | No |
| Landscape Features | Landscaped |
| Sewer | Septic System |
| Size Irregular | 930 |
| Size Total | 930 M2 |
| Size Total Text | 930 M2 |
Rooms
| Level | Type | Length | Width | Dimensions |
|---|---|---|---|---|
| Basement | Storage | 7'2'' x 19'6'' | ||
| Basement | Laundry Room | 6'3'' x 11'3'' | ||
| Basement | Storage | 5' x 23' | ||
| Basement | Bedroom | 11' x 17' | ||
| Basement | Bedroom | 9' x 11' | ||
| Main Level | 4pc Bathroom | X | ||
| Main Level | Bedroom | 11'3'' x 16'3'' | ||
| Main Level | Sunroom | 8' x 15'9'' | ||
| Main Level | Living Room | 14' x 21' | ||
| Main Level | Kitchen | 12'2'' x 14' | ||
| Main Level | Mud Room | 7'2'' x 19'6'' |
https://www.realtor.ca/real-estate/28083939/66-route-322-north-tetagouche
Interested?
Contact us for more information

The trademarks REALTOR®, REALTORS®, and the REALTOR® logo are controlled by The Canadian Real Estate Association (CREA) and identify real estate professionals who are members of CREA. The trademarks MLS®, Multiple Listing Service® and the associated logos are owned by The Canadian Real Estate Association (CREA) and identify the quality of services provided by real estate professionals who are members of CREA. The trademark DDF® is owned by The Canadian Real Estate Association (CREA) and identifies CREA's Data Distribution Facility (DDF®)
March 29 2025 03:42:06
Saint John Real Estate Board Inc
Keller Williams Capital Realty
Contact Us
Use the form below to contact us!

