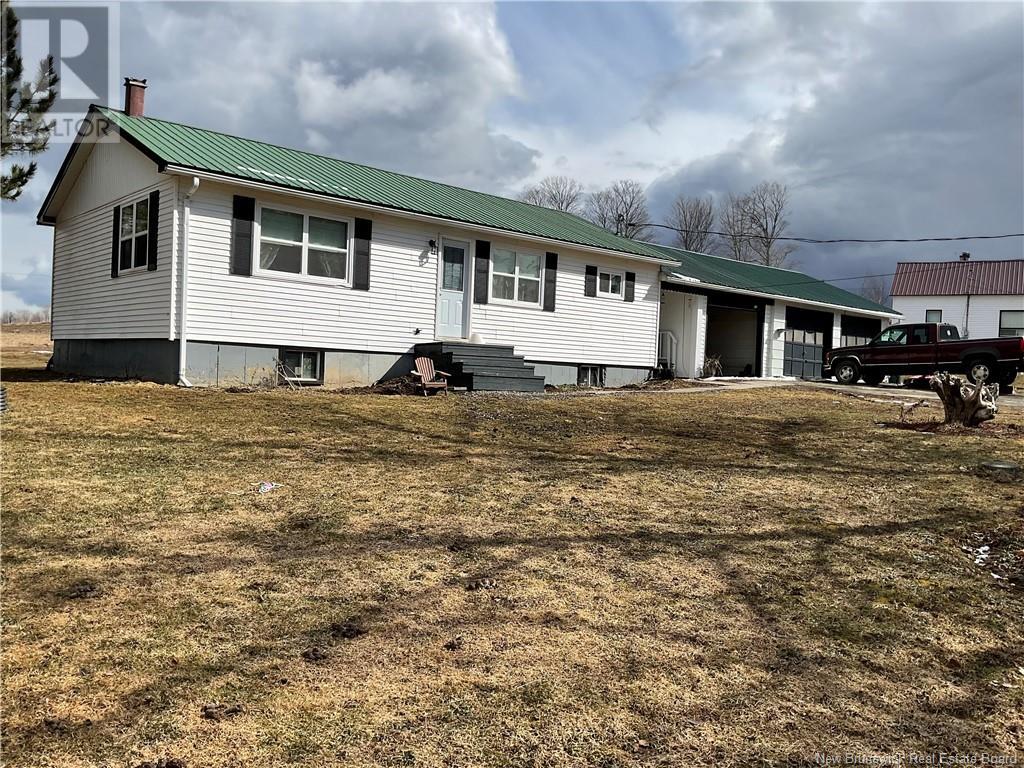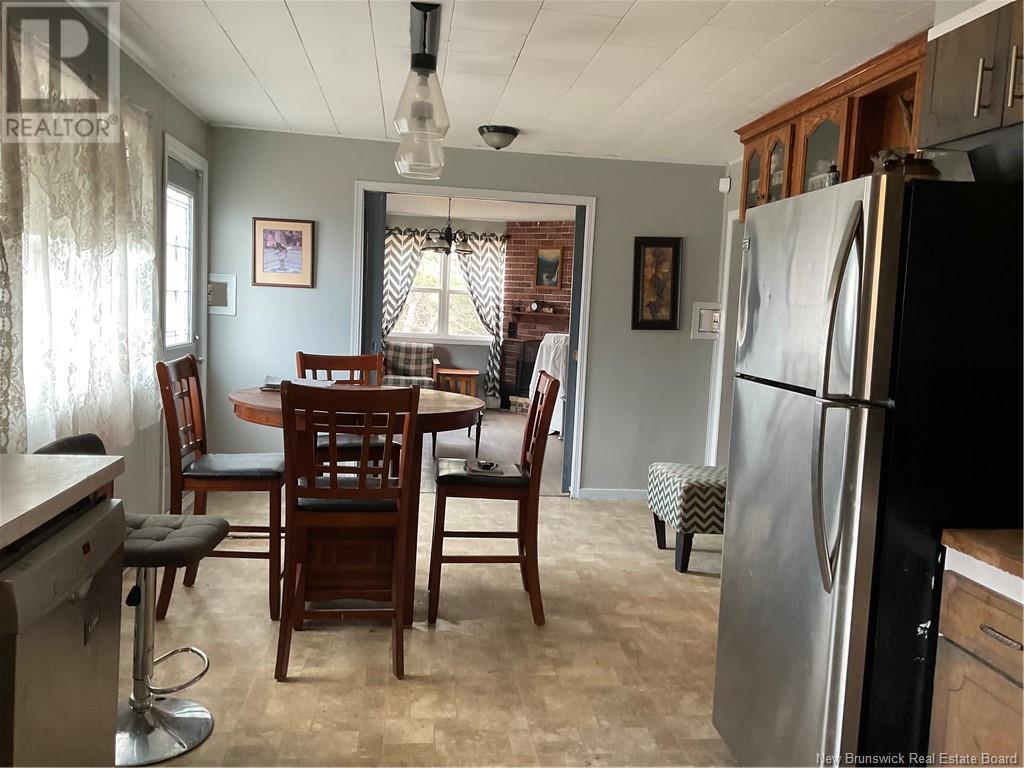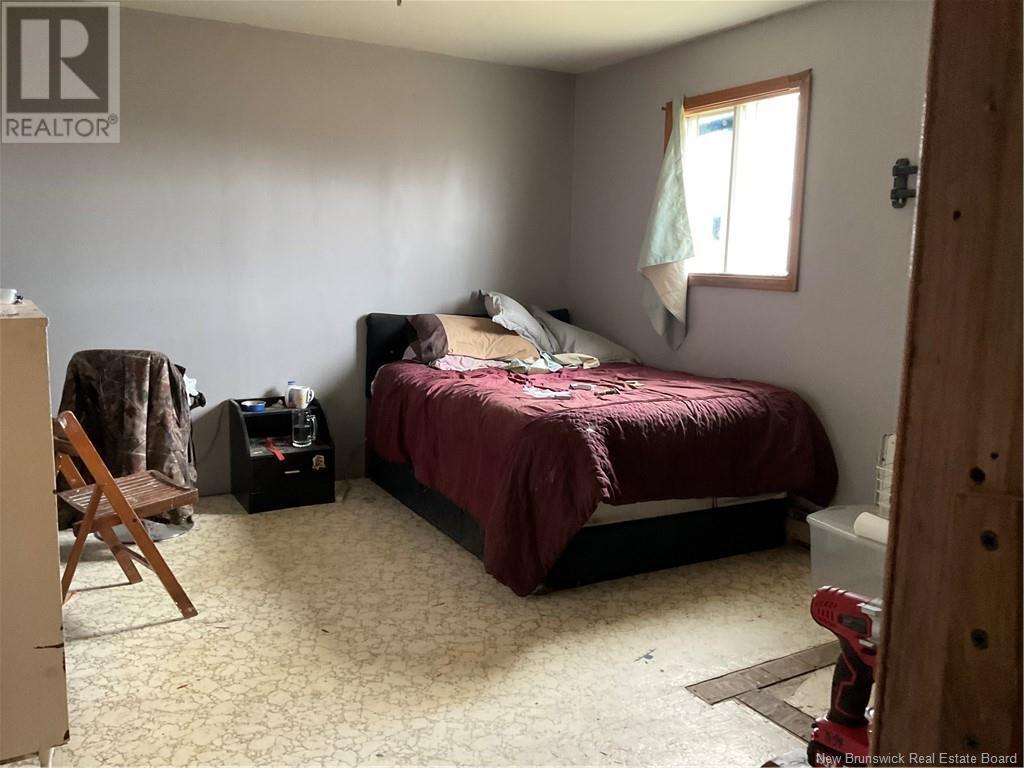LOADING
$199,000
This 2 bedroom bungalow has so much potential. Structurally solid + basement very dry. Windows replaced in recent years, primary bedroom in basement is non conforming (window is not egress). 3 pc bath off primary bedroom. The bungalow is located 10 minutes to town + the lot features a spacious garden area for your veggie. With a bit of TLC, this one would sparkle! (id:42550)
Property Details
| MLS® Number | NB115007 |
| Property Type | Single Family |
| Equipment Type | Water Heater |
| Features | Level Lot, Balcony/deck/patio |
| Rental Equipment Type | Water Heater |
| Structure | Shed |
Building
| Bathroom Total | 2 |
| Bedrooms Above Ground | 2 |
| Bedrooms Total | 2 |
| Architectural Style | Bungalow |
| Constructed Date | 1970 |
| Exterior Finish | Colour Loc, Vinyl |
| Flooring Type | Laminate, Vinyl |
| Foundation Type | Concrete |
| Half Bath Total | 1 |
| Heating Fuel | Electric |
| Heating Type | Baseboard Heaters |
| Stories Total | 1 |
| Size Interior | 1025 Sqft |
| Total Finished Area | 1405 Sqft |
| Type | House |
| Utility Water | Drilled Well, Well |
Parking
| Attached Garage | |
| Garage |
Land
| Access Type | Year-round Access |
| Acreage | Yes |
| Landscape Features | Landscaped |
| Sewer | Septic System |
| Size Irregular | 1.1 |
| Size Total | 1.1 Ac |
| Size Total Text | 1.1 Ac |
| Zoning Description | Rural |
Rooms
| Level | Type | Length | Width | Dimensions |
|---|---|---|---|---|
| Basement | 3pc Bathroom | 3'9'' x 8'1'' | ||
| Main Level | Office | 4'10'' x 5'11'' | ||
| Main Level | Bath (# Pieces 1-6) | 7'4'' x 8'1'' | ||
| Main Level | Bedroom | 11'5'' x 14'2'' | ||
| Main Level | Bedroom | 9'3'' x 11'8'' | ||
| Main Level | Living Room | 12' x 16' | ||
| Main Level | Kitchen | 12' x 22'11'' |
https://www.realtor.ca/real-estate/28086431/611-plymouth-road-richmond-corner
Interested?
Contact us for more information

The trademarks REALTOR®, REALTORS®, and the REALTOR® logo are controlled by The Canadian Real Estate Association (CREA) and identify real estate professionals who are members of CREA. The trademarks MLS®, Multiple Listing Service® and the associated logos are owned by The Canadian Real Estate Association (CREA) and identify the quality of services provided by real estate professionals who are members of CREA. The trademark DDF® is owned by The Canadian Real Estate Association (CREA) and identifies CREA's Data Distribution Facility (DDF®)
March 29 2025 02:12:31
Saint John Real Estate Board Inc
RE/MAX East Coast Elite Realty
Contact Us
Use the form below to contact us!
















