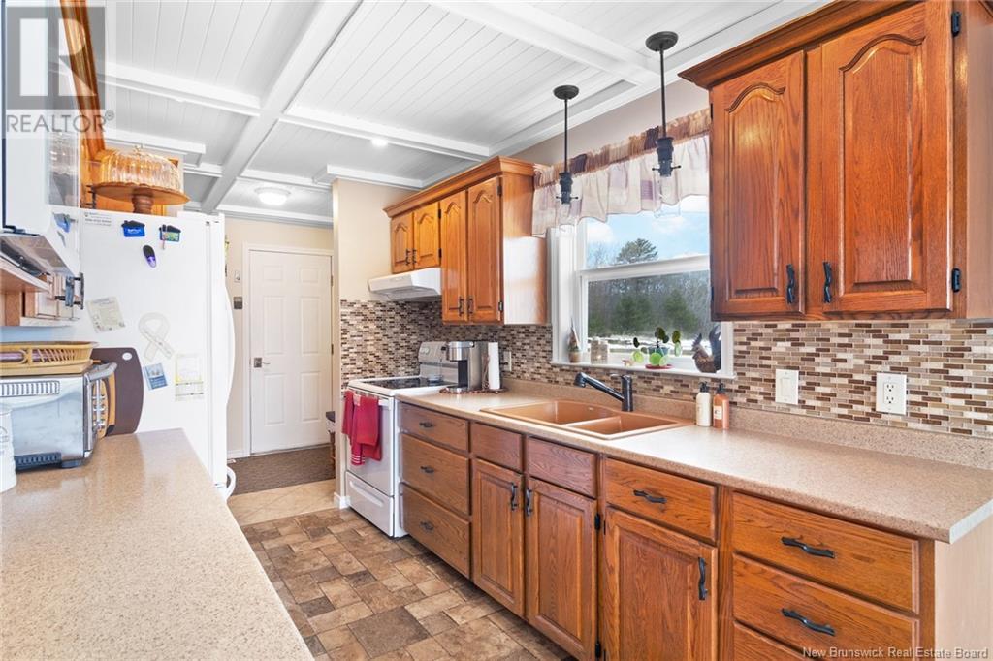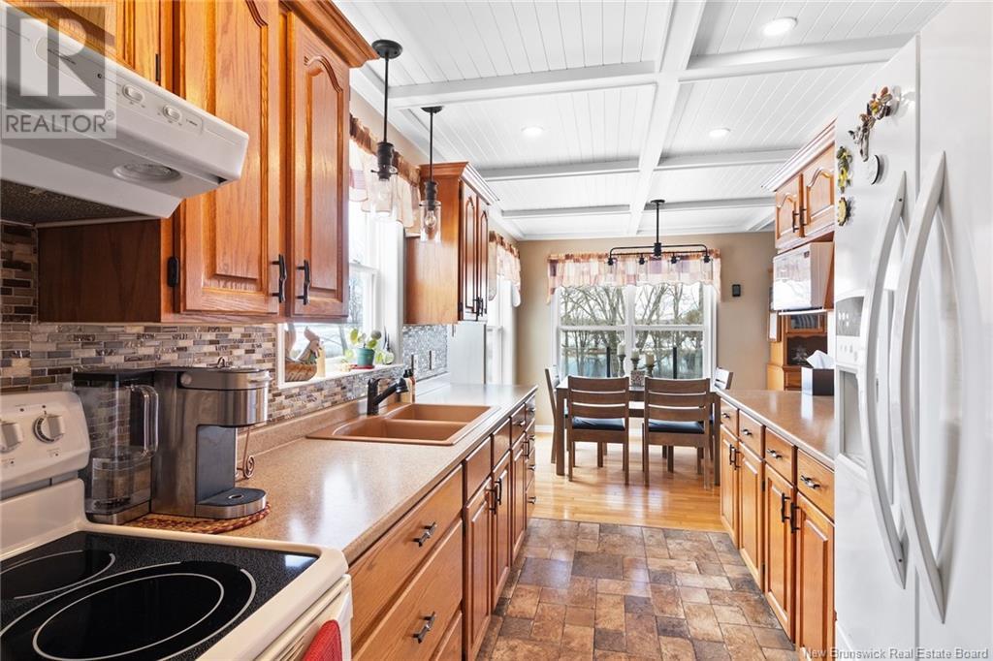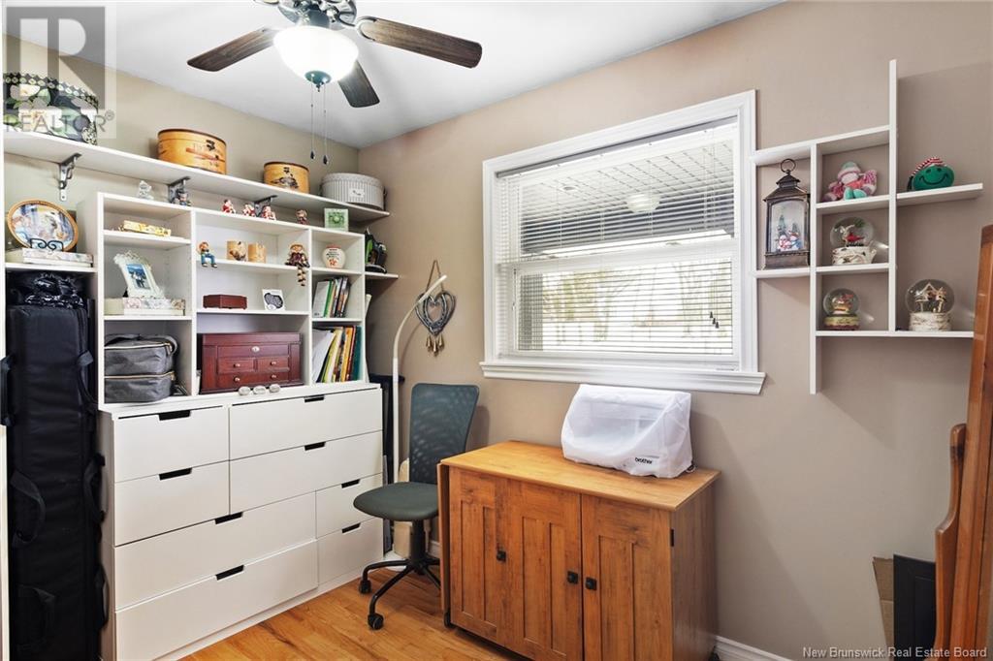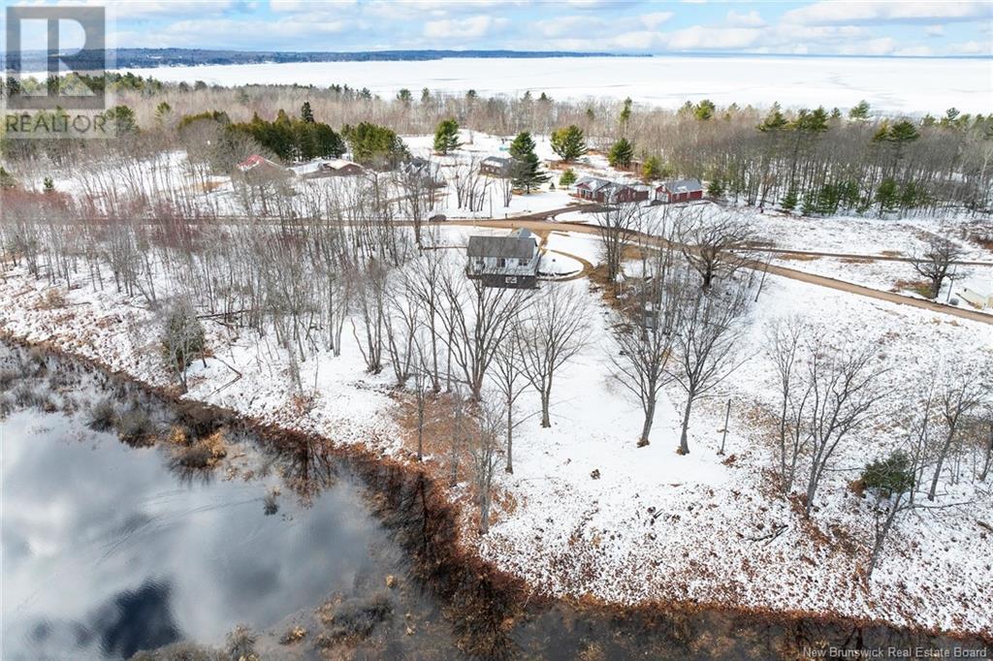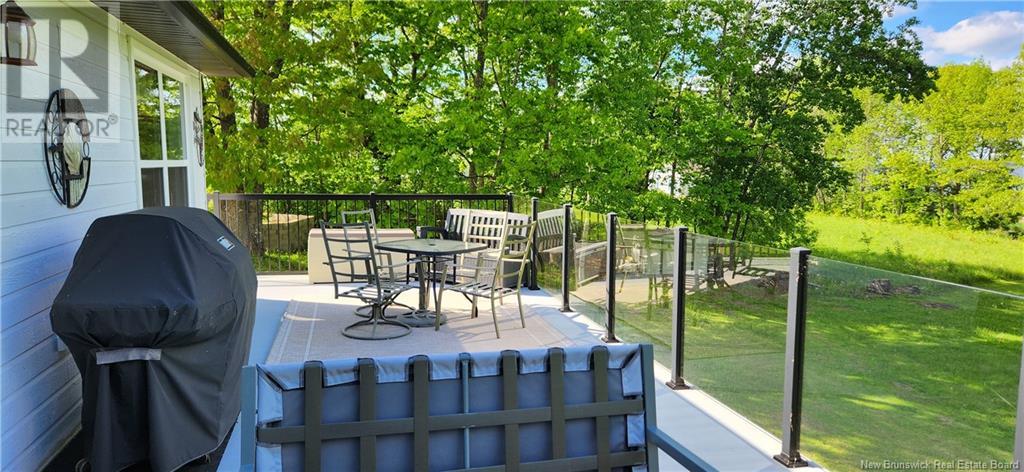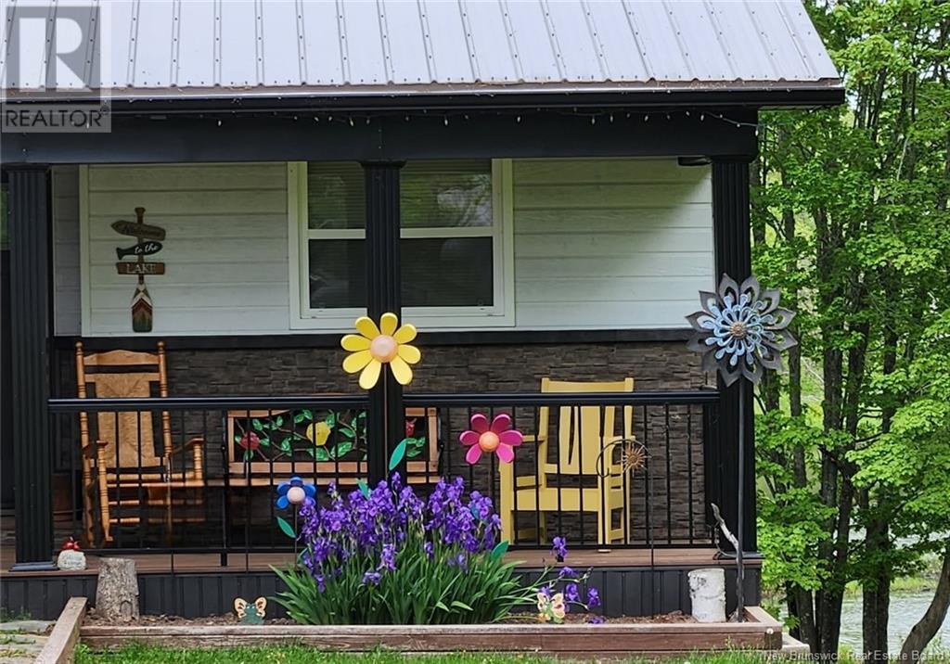LOADING
$499,900
Breathtaking 3-Bedroom, 2-Bathroom Home A Perfect Year-Round Retreat or Cottage! Welcome to your dream home located on a private lot lined by trees, with beautiful views of Grand Lake! This beautifully upgraded 3-bedroom, 2-bathroom home offers the perfect combination of comfort, style, and convenience. Home features an array of tasteful upgrades, blending modern finishes with classic charm, creating a space that feels both luxurious and comfortable. Each room including kitchen, living room, bedrooms and bathrooms have been thoughtfully upgraded. Home features an expansive two car garage and an additional large workshop with garage door for toys or vehicles. Enjoy breathtaking panoramic views of Grand Lake from the large, beautiful windows in the main living space that fill the home with natural light. Cozy up by the stunning woodstove in the heart of the home. The lower level features kitchenette, workout room, and large bedroom wonderful for family, or entertaining guests. This property offers an ideal location just 35 minutes from Base Gagetown,50 minutes from Fredericton and Sussex, and only 1 hour from Moncton, making it an easy commute to work. Located just 10 minutes from the local K-12 school in Cambridge Narrows, and on the bus route, this home is perfect for families.With its open layout and large windows overlooking the lake, this home is the perfect setting for making memories with family and friends.Dont miss your chance to own this beautiful property! (id:42550)
Property Details
| MLS® Number | NB114843 |
| Property Type | Single Family |
| Features | Balcony/deck/patio |
| Water Front Type | Waterfront On Lake |
Building
| Bathroom Total | 2 |
| Bedrooms Above Ground | 2 |
| Bedrooms Below Ground | 1 |
| Bedrooms Total | 3 |
| Architectural Style | Bungalow |
| Constructed Date | 1995 |
| Exterior Finish | Vinyl |
| Flooring Type | Carpeted, Laminate, Vinyl, Wood |
| Foundation Type | Concrete |
| Half Bath Total | 1 |
| Heating Fuel | Electric, Wood |
| Heating Type | Baseboard Heaters, Forced Air |
| Stories Total | 1 |
| Size Interior | 1102 Sqft |
| Total Finished Area | 1728 Sqft |
| Type | House |
| Utility Water | Well |
Parking
| Attached Garage |
Land
| Access Type | Year-round Access |
| Acreage | Yes |
| Landscape Features | Partially Landscaped |
| Sewer | Septic System |
| Size Irregular | 1.29 |
| Size Total | 1.29 Ac |
| Size Total Text | 1.29 Ac |
| Zoning Description | Residential |
Rooms
| Level | Type | Length | Width | Dimensions |
|---|---|---|---|---|
| Basement | 2pc Bathroom | 6'7'' x 2'8'' | ||
| Basement | Games Room | 20'7'' x 9'11'' | ||
| Basement | Kitchen | 11'10'' x 10'1'' | ||
| Basement | Bedroom | 11'10'' x 13'4'' | ||
| Basement | Workshop | 27'0'' x 21'5'' | ||
| Main Level | Other | 21'2'' x 21'8'' | ||
| Main Level | Bedroom | 11'0'' x 9'3'' | ||
| Main Level | 4pc Bathroom | 7'6'' x 8'0'' | ||
| Main Level | Primary Bedroom | 13'4'' x 13'4'' | ||
| Main Level | Kitchen | 7'11'' x 11'3'' | ||
| Main Level | Dining Room | 8'5'' x 9'5'' | ||
| Main Level | Living Room | 17'2'' x 20'8'' | ||
| Main Level | Foyer | 13'9'' x 6'3'' |
https://www.realtor.ca/real-estate/28086820/38-fanjoys-point-road-waterborough
Interested?
Contact us for more information

The trademarks REALTOR®, REALTORS®, and the REALTOR® logo are controlled by The Canadian Real Estate Association (CREA) and identify real estate professionals who are members of CREA. The trademarks MLS®, Multiple Listing Service® and the associated logos are owned by The Canadian Real Estate Association (CREA) and identify the quality of services provided by real estate professionals who are members of CREA. The trademark DDF® is owned by The Canadian Real Estate Association (CREA) and identifies CREA's Data Distribution Facility (DDF®)
April 10 2025 10:01:22
Saint John Real Estate Board Inc
Keller Williams Capital Realty
Contact Us
Use the form below to contact us!















