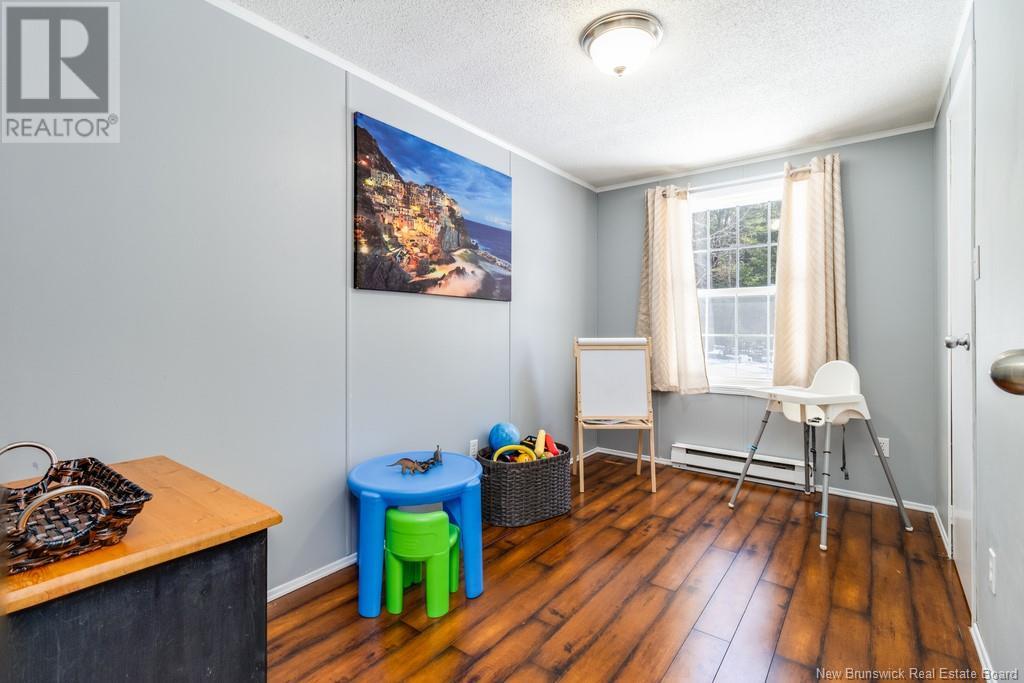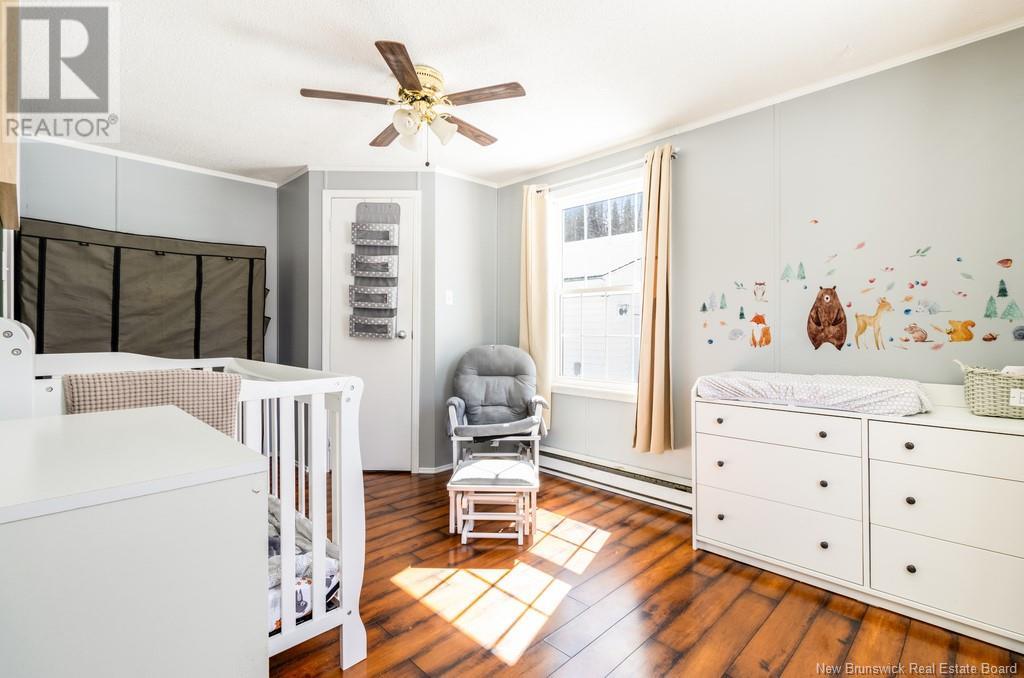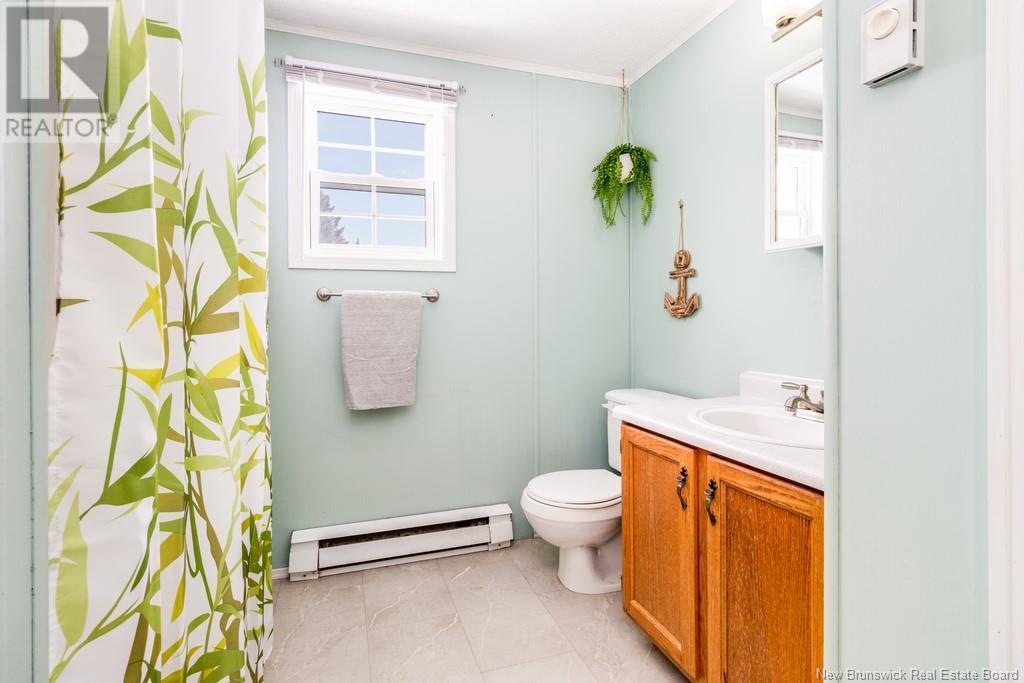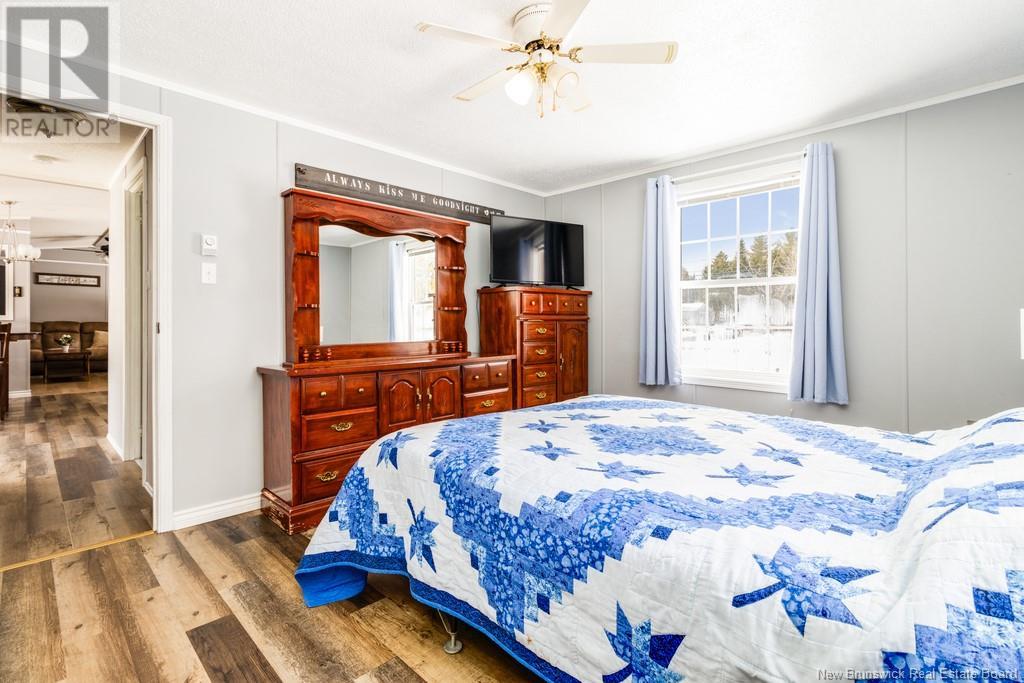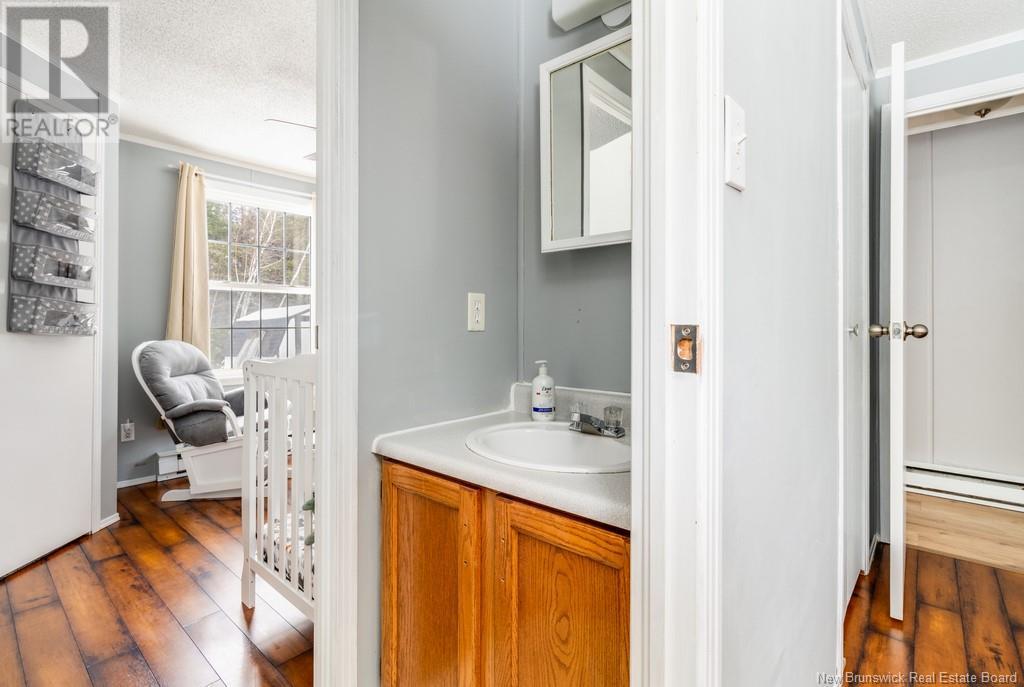LOADING
$299,900
Welcome to this cozy 3-bedroom, 1.5-bath mini home! The home has updated flooring and new paint throughout and an open concept living room and kitchen space for the family to all enjoy. The patio door off of the back of the house leads to a large deck and screen house addition. You'll find a comfortable primary bedroom along with two additional bedrooms that can be used as guest rooms, a home office, or a playroom. The home has one full bathroom and a bonus, half bath (Jack and Jill) for the spare bedrooms to share. Step outside to your private backyard, ideal for summer BBQs or relaxing evenings. Plus, the double detached garage is set up as the ultimate man cave, perfect for unwinding or catching up with friends in a friendly neighborhood! (id:42550)
Property Details
| MLS® Number | NB115097 |
| Property Type | Single Family |
| Equipment Type | None |
| Rental Equipment Type | None |
| Structure | Shed |
Building
| Bathroom Total | 2 |
| Bedrooms Above Ground | 3 |
| Bedrooms Total | 3 |
| Architectural Style | Mini |
| Constructed Date | 1992 |
| Exterior Finish | Vinyl |
| Half Bath Total | 1 |
| Heating Fuel | Electric |
| Heating Type | Baseboard Heaters |
| Size Interior | 1088 Sqft |
| Total Finished Area | 1088 Sqft |
| Type | House |
| Utility Water | Community Water System, Shared Well, Well |
Parking
| Detached Garage | |
| Garage |
Land
| Acreage | Yes |
| Sewer | Septic System |
| Size Irregular | 4723 |
| Size Total | 4723 M2 |
| Size Total Text | 4723 M2 |
Rooms
| Level | Type | Length | Width | Dimensions |
|---|---|---|---|---|
| Main Level | Bath (# Pieces 1-6) | 2'6'' x 6'6'' | ||
| Main Level | Primary Bedroom | 11'4'' x 12'9'' | ||
| Main Level | Bath (# Pieces 1-6) | 9'5'' x 8'3'' | ||
| Main Level | Bedroom | 9'3'' x 15'4'' | ||
| Main Level | Bedroom | 12'1'' x 7'2'' | ||
| Main Level | Living Room | 14'0'' x 15'4'' | ||
| Main Level | Kitchen | 12'4'' x 15'4'' |
https://www.realtor.ca/real-estate/28094078/22-maple-leaf-drive-lincoln
Interested?
Contact us for more information

The trademarks REALTOR®, REALTORS®, and the REALTOR® logo are controlled by The Canadian Real Estate Association (CREA) and identify real estate professionals who are members of CREA. The trademarks MLS®, Multiple Listing Service® and the associated logos are owned by The Canadian Real Estate Association (CREA) and identify the quality of services provided by real estate professionals who are members of CREA. The trademark DDF® is owned by The Canadian Real Estate Association (CREA) and identifies CREA's Data Distribution Facility (DDF®)
April 06 2025 11:49:02
Saint John Real Estate Board Inc
Exp Realty
Contact Us
Use the form below to contact us!













