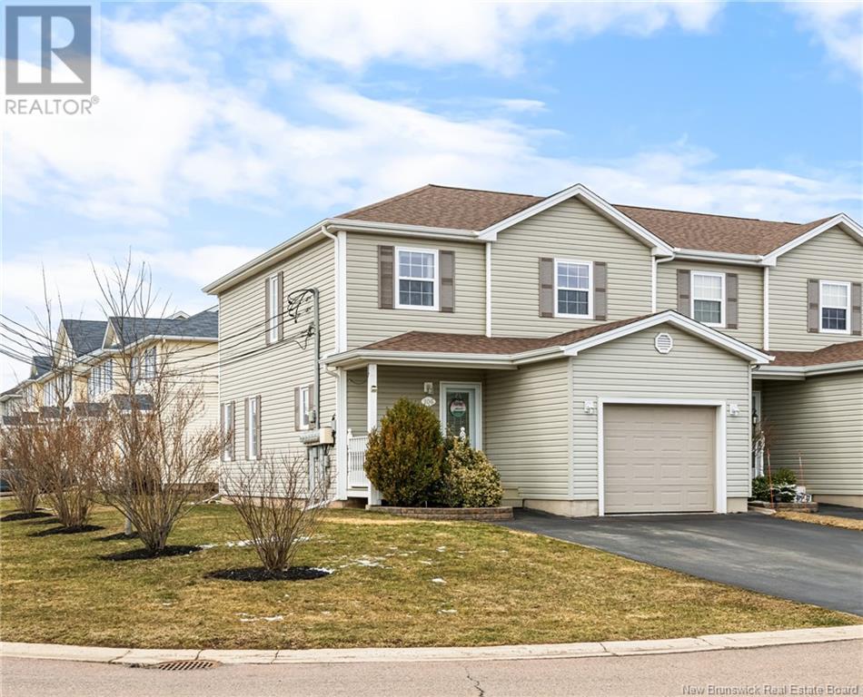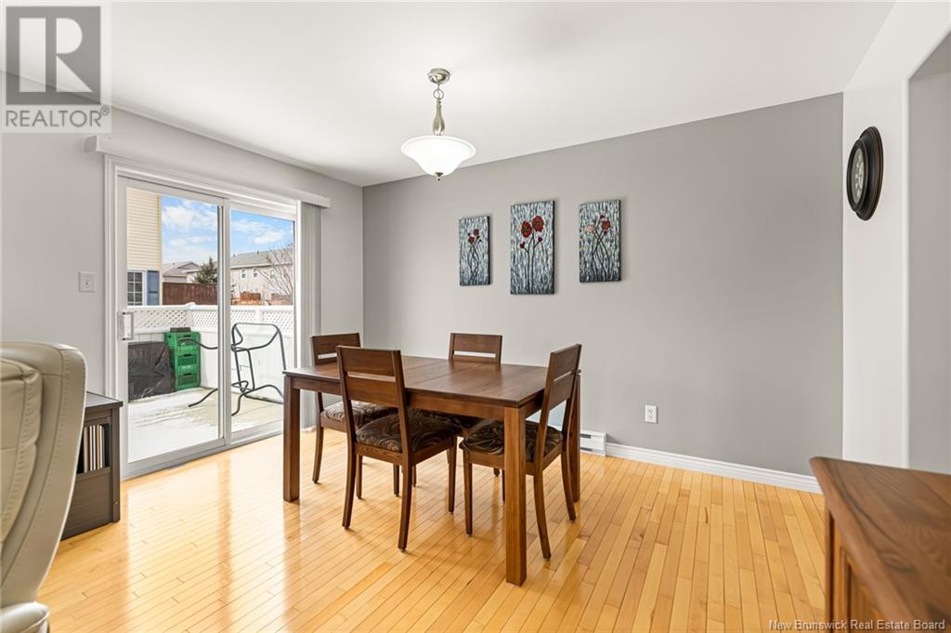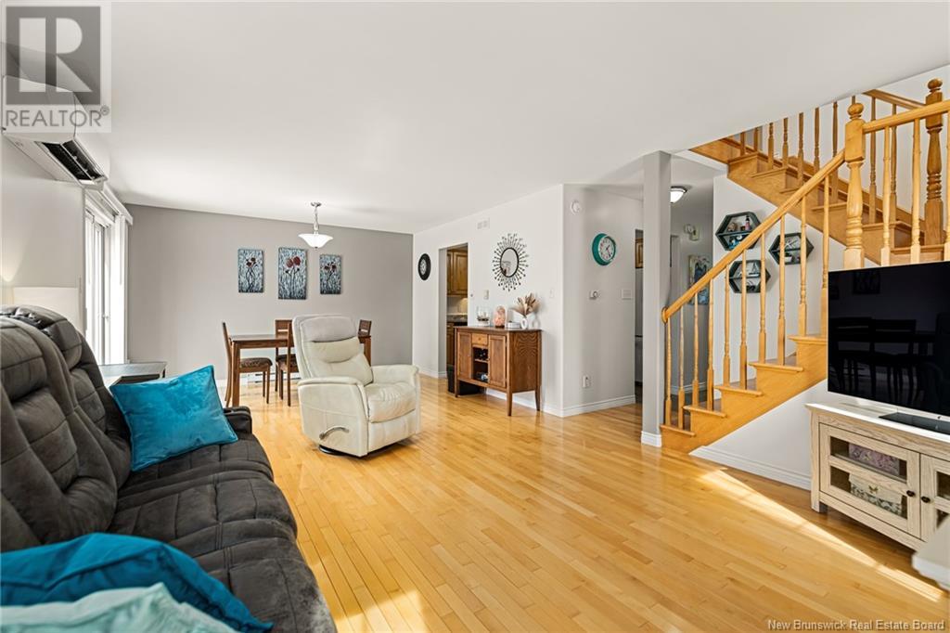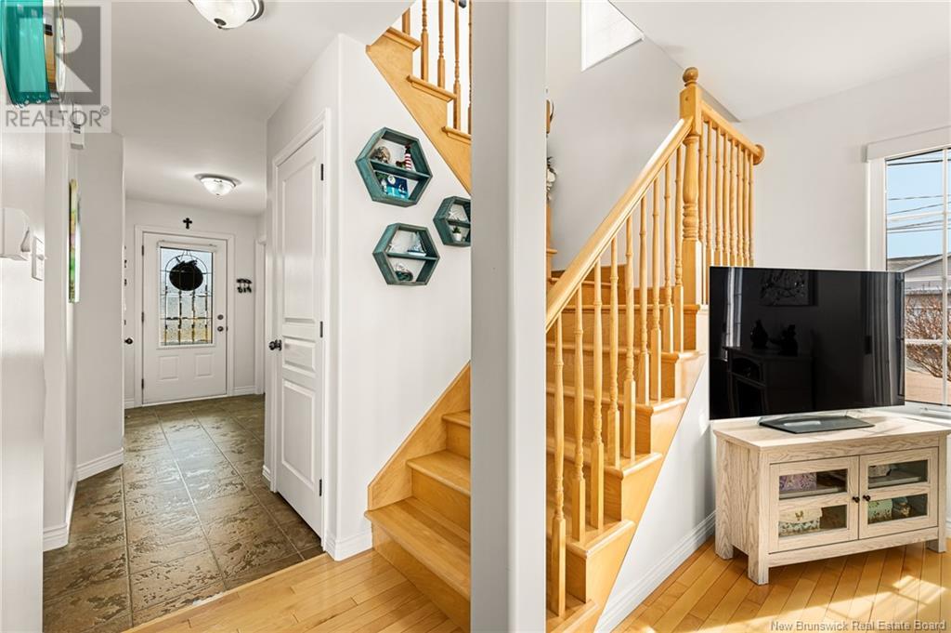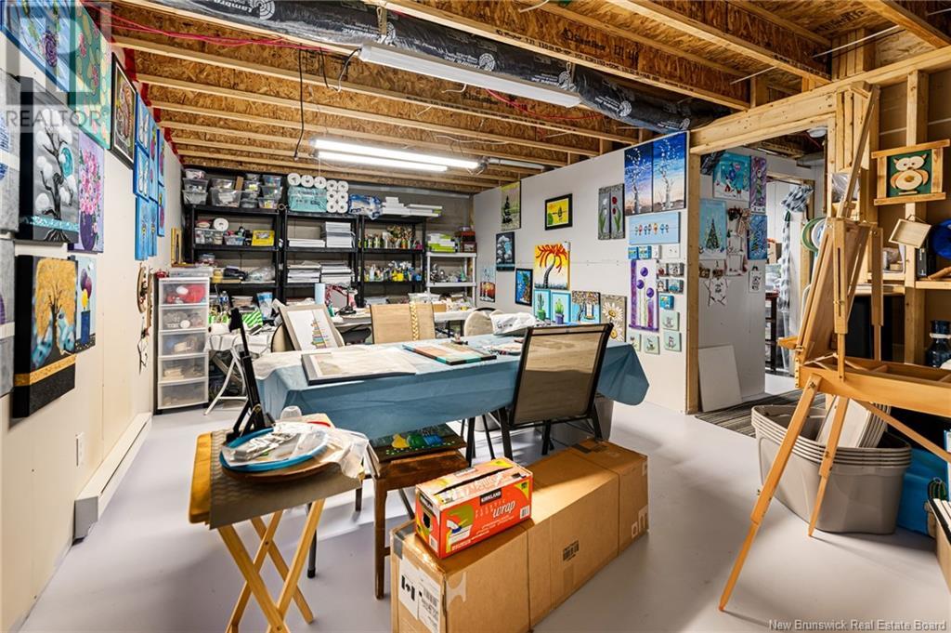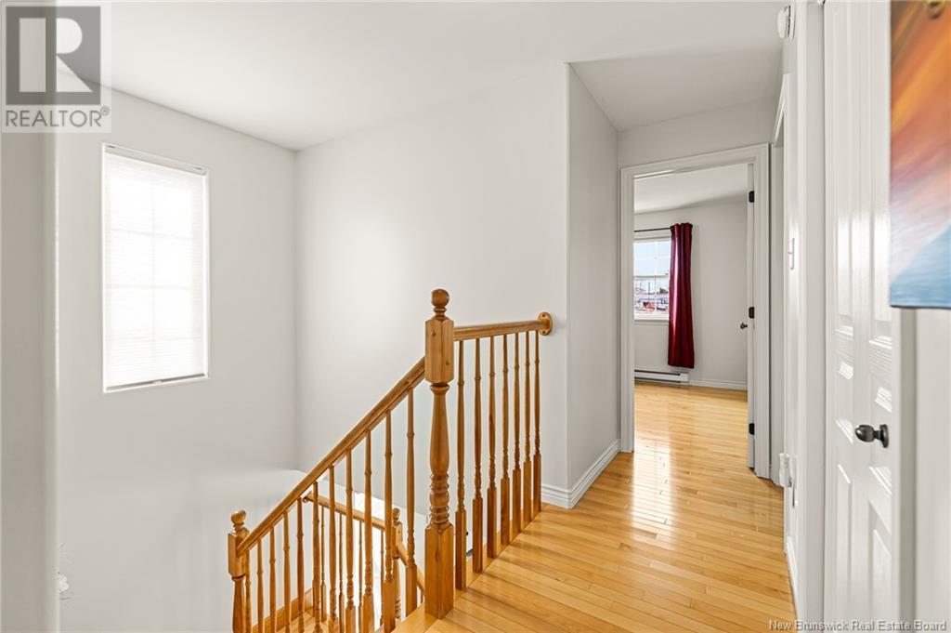LOADING
$325,000Maintenance,
$300 Monthly
Maintenance,
$300 MonthlyBright & Stylish CORNER UNIT Condo in Prime Dieppe Location! This well-maintained two-storey end-unit offers extra windows for abundant natural light and a welcoming, open-concept layout. The main floor features a spacious living and dining area with patio doors leading to a private back deckperfect for relaxing or entertaining. The kitchen includes ample cabinetry, a built-in dishwasher, and a sleek range hood. A convenient half bath with laundry completes the main level. Upstairs, youll find a generous primary bedroom with a walk-in closet, two additional bedrooms, and a modern four-piece bathroom. Hardwood flooring runs throughout both levels, adding warmth and character. The basement is clean and unfinishedready for your personal touch, whether its a home office, gym, or additional living space. Additional features include low power costs, a double paved driveway, and a fantastic location near schools, shopping, and walking trails. Perfect for first-time buyers, downsizers, or anyone looking for a move-in-ready home in a vibrant community. Book your showing todaythis gem wont last long! (id:42550)
Property Details
| MLS® Number | NB114783 |
| Property Type | Single Family |
Building
| Bathroom Total | 2 |
| Bedrooms Above Ground | 3 |
| Bedrooms Total | 3 |
| Architectural Style | 2 Level |
| Basement Development | Unfinished |
| Basement Type | Full (unfinished) |
| Constructed Date | 2006 |
| Exterior Finish | Vinyl |
| Flooring Type | Vinyl, Hardwood |
| Foundation Type | Concrete |
| Half Bath Total | 1 |
| Heating Fuel | Electric |
| Heating Type | Baseboard Heaters |
| Size Interior | 1440 Sqft |
| Total Finished Area | 1440 Sqft |
| Utility Water | Municipal Water |
Parking
| Attached Garage | |
| Garage |
Land
| Acreage | No |
| Sewer | Municipal Sewage System |
| Size Irregular | 1440 |
| Size Total | 1440 Sqft |
| Size Total Text | 1440 Sqft |
Rooms
| Level | Type | Length | Width | Dimensions |
|---|---|---|---|---|
| Second Level | 4pc Bathroom | 10'9'' x 8'7'' | ||
| Second Level | Bedroom | 10'7'' x 11' | ||
| Second Level | Other | 9'4'' x 6' | ||
| Second Level | Bedroom | 13'1'' x 11'8'' | ||
| Second Level | Bedroom | 11'8'' x 11'8'' | ||
| Main Level | Living Room/dining Room | 13' x 23' | ||
| Main Level | Kitchen | 11'8'' x 9'6'' |
https://www.realtor.ca/real-estate/28094584/106-domethilde-dieppe
Interested?
Contact us for more information

The trademarks REALTOR®, REALTORS®, and the REALTOR® logo are controlled by The Canadian Real Estate Association (CREA) and identify real estate professionals who are members of CREA. The trademarks MLS®, Multiple Listing Service® and the associated logos are owned by The Canadian Real Estate Association (CREA) and identify the quality of services provided by real estate professionals who are members of CREA. The trademark DDF® is owned by The Canadian Real Estate Association (CREA) and identifies CREA's Data Distribution Facility (DDF®)
April 01 2025 03:13:40
Saint John Real Estate Board Inc
Creativ Realty
Contact Us
Use the form below to contact us!

