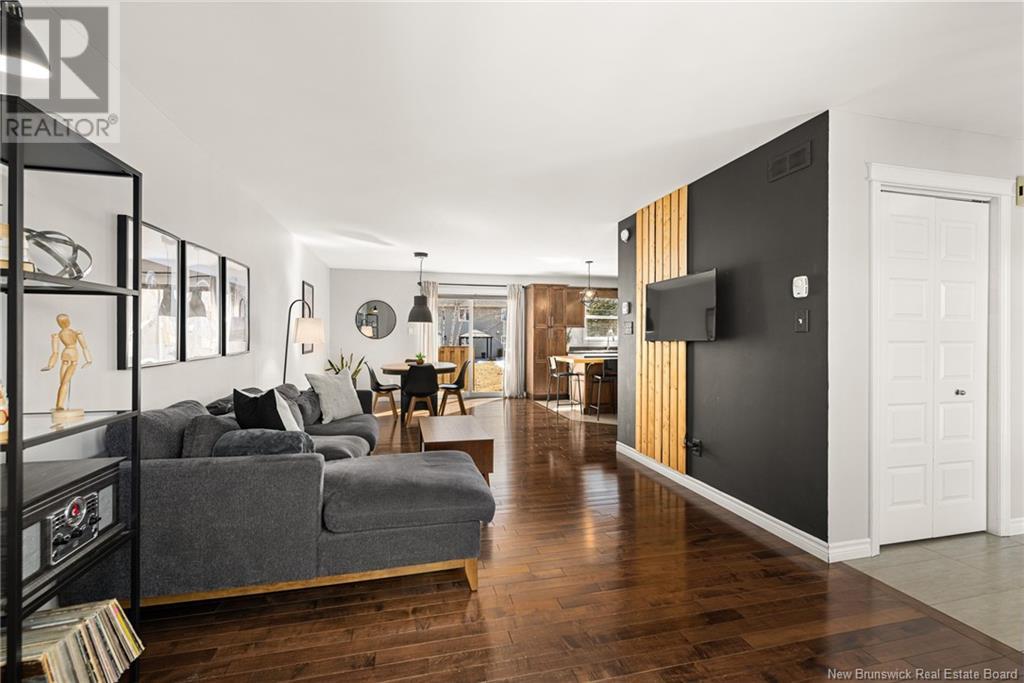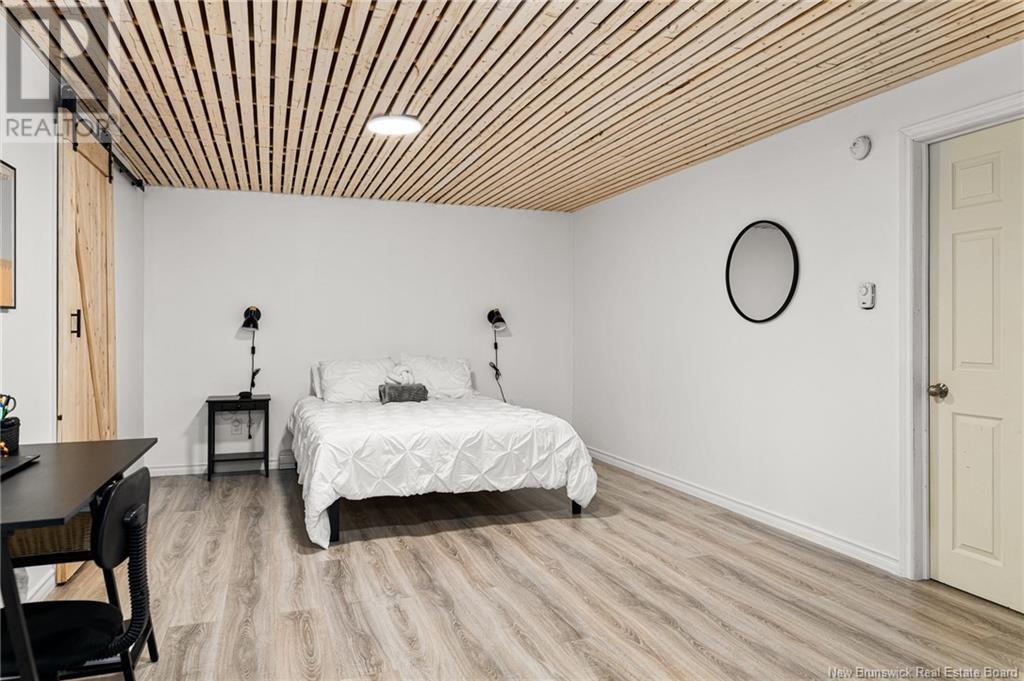LOADING
$379,900
Welcome to this charming, two-story semi-detached home, nestled in a peaceful cul-de-sac in a desirable neighbourhood in Dieppe! Immaculately maintained, this property is conveniently located near shopping, schools, and all the amenities you need. Step inside to a spacious foyer, featuring large closets perfect for storing coats and boots. The open-concept living and dining area offers a bright, airy space ideal for entertaining family and friends. The kitchen is a chefs dream, with ample cabinetry and a central island providing additional prep space. A convenient two-piece bathroom is located just off the main floor, with easy access to the basement. Upstairs, youll find a generously-sized four-piece bathroom, complete with a thoughtfully designed laundry closet for added convenience. The master bedroom boasts soaring vaulted ceilings and a large closet, while two additional bedrooms provide ample space for family or guests. The semi-finished basement is brimming with potential, already plumbed for a second bathroom featuring a cozy finished living space area allowing you to personalize the space to suit your needs. The exterior of this home is beautifully landscaped while adding to the curb appeal. Plus, a spacious shed provides plenty of room for storing garden tools, a lawnmower, and more. This home is truly a delight to view! Contact your REALTOR© today to schedule your private showing. (id:42550)
Property Details
| MLS® Number | NB114860 |
| Property Type | Single Family |
| Features | Cul-de-sac, Balcony/deck/patio |
Building
| Bathroom Total | 2 |
| Bedrooms Above Ground | 3 |
| Bedrooms Total | 3 |
| Architectural Style | 2 Level |
| Constructed Date | 2013 |
| Exterior Finish | Vinyl |
| Flooring Type | Ceramic, Vinyl, Hardwood |
| Half Bath Total | 1 |
| Heating Type | Baseboard Heaters |
| Size Interior | 1400 Sqft |
| Total Finished Area | 1500 Sqft |
| Type | House |
| Utility Water | Municipal Water |
Land
| Acreage | No |
| Sewer | Municipal Sewage System |
| Size Irregular | 368.8 |
| Size Total | 368.8 M2 |
| Size Total Text | 368.8 M2 |
Rooms
| Level | Type | Length | Width | Dimensions |
|---|---|---|---|---|
| Second Level | 4pc Bathroom | X | ||
| Second Level | Bedroom | 10'1'' x 10'4'' | ||
| Second Level | Bedroom | 10'1'' x 10'6'' | ||
| Second Level | Bedroom | 12'10'' x 12'7'' | ||
| Main Level | 2pc Bathroom | 7'0'' x 4'6'' | ||
| Main Level | Dining Room | 13' x 12' | ||
| Main Level | Living Room | 15'0'' x 12'10'' | ||
| Main Level | Kitchen | 11'6'' x 12'0'' |
https://www.realtor.ca/real-estate/28099572/128-chianti-street-dieppe
Interested?
Contact us for more information

The trademarks REALTOR®, REALTORS®, and the REALTOR® logo are controlled by The Canadian Real Estate Association (CREA) and identify real estate professionals who are members of CREA. The trademarks MLS®, Multiple Listing Service® and the associated logos are owned by The Canadian Real Estate Association (CREA) and identify the quality of services provided by real estate professionals who are members of CREA. The trademark DDF® is owned by The Canadian Real Estate Association (CREA) and identifies CREA's Data Distribution Facility (DDF®)
April 01 2025 01:14:44
Saint John Real Estate Board Inc
Creativ Realty
Contact Us
Use the form below to contact us!




















