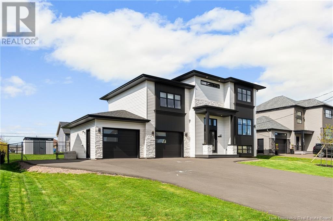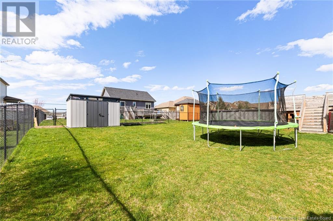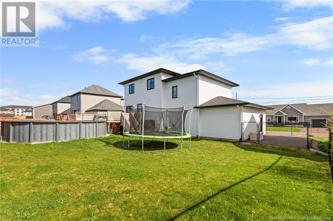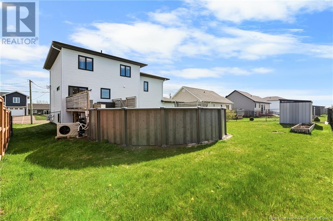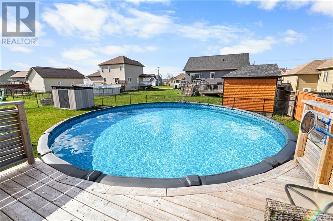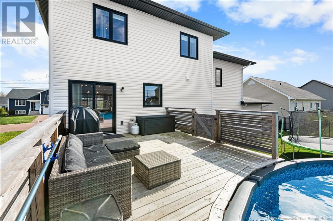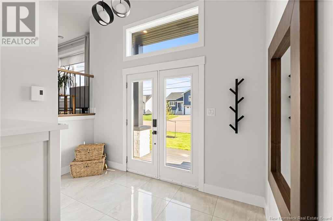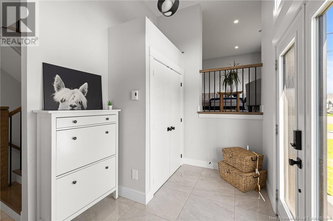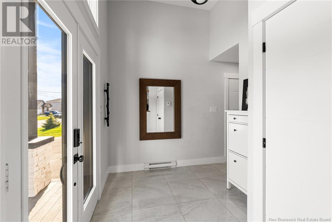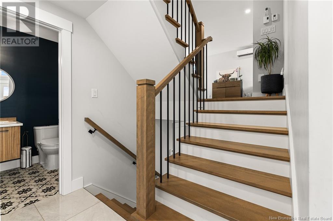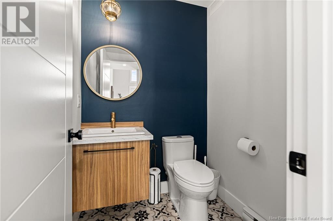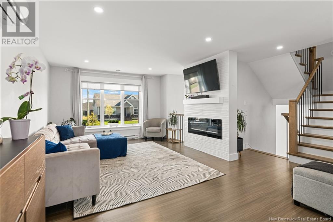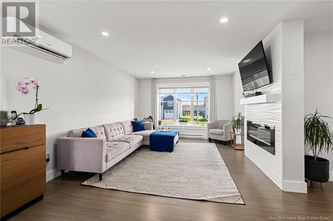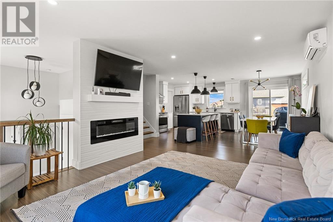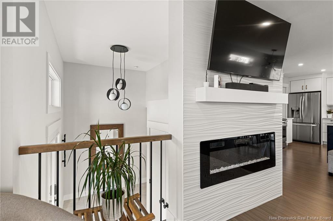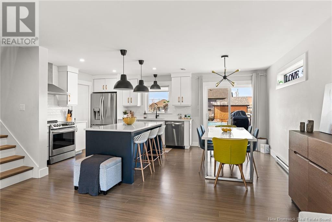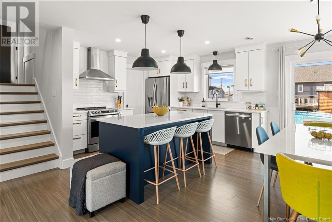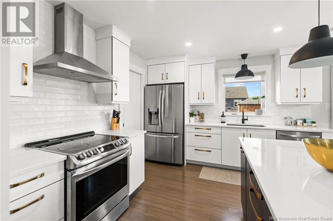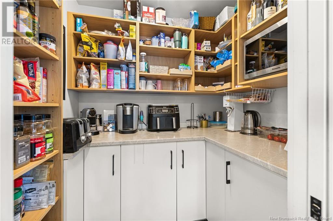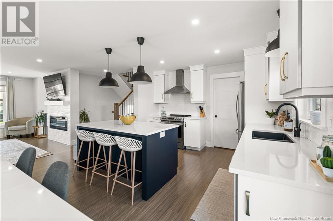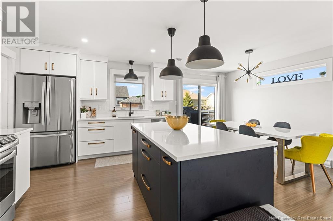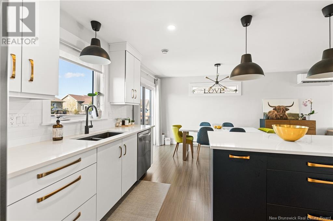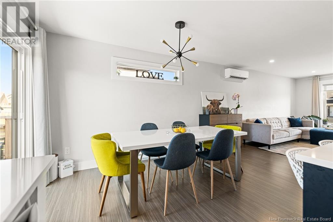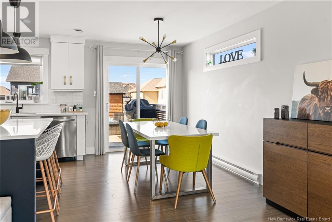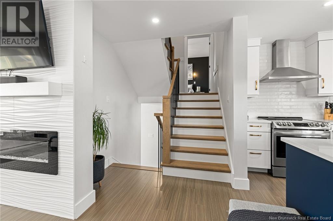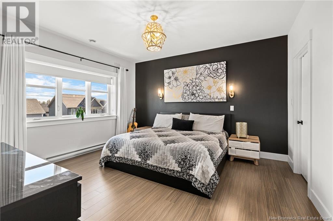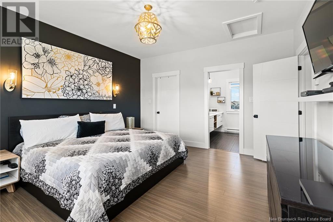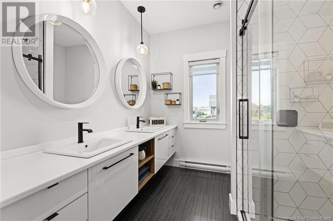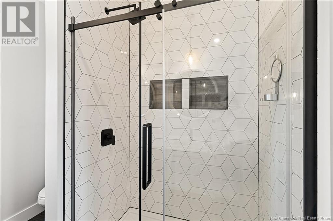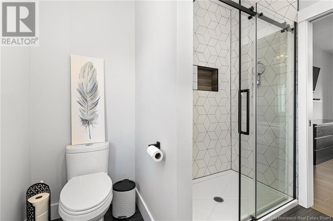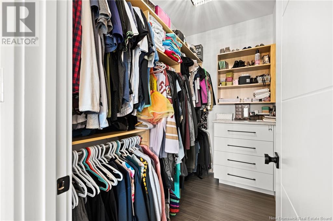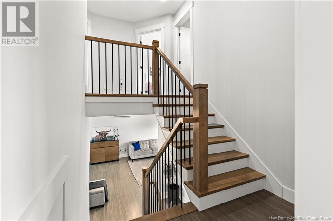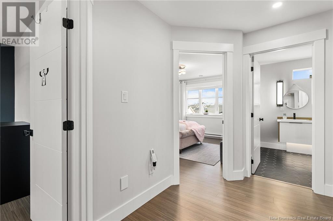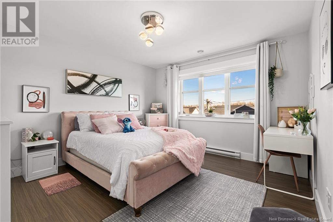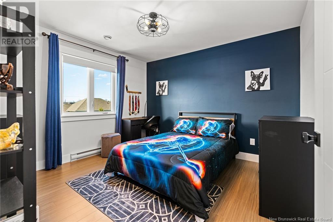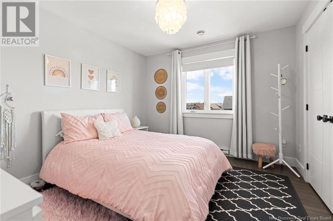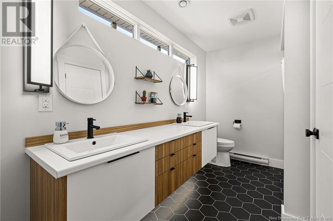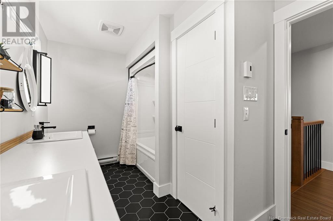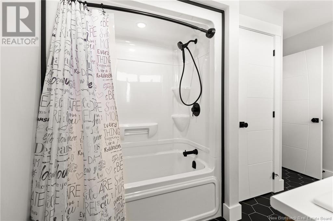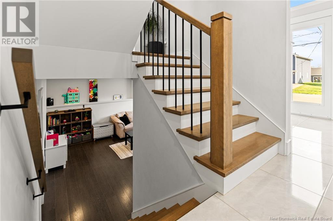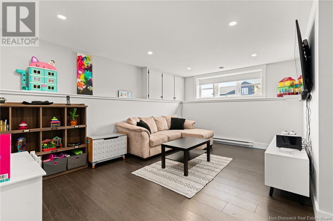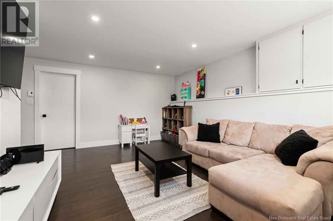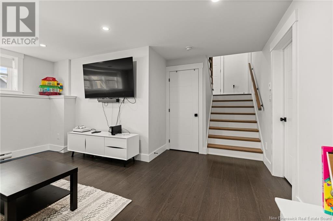LOADING
$749,900
Welcome to 63 Mathias in Lovely Dieppe! This 4 Level Side Split with Custom Finishes is certain to impress! Beginning with the exterior, showcasing a contemporary Black and White aesthetic complemented by cultured stone and completed with a spacious double paved driveway, exquisite landscaping, and a generous fenced backyard with an above ground pool. Upon entering, you'll appreciate the 12' high ceiling entrance flooded with natural light, access to your Double Car garage, and a convenient 2 piece Bathroom. Ascending a few steps to the main living area, you'll discover the living room with an electric fireplace, a stunning two-tone kitchen with quartz countertops, walk-in pantry, and a dining room that seamlessly extends to your deck and heated pool area for fun activities and gatherings! Moving up one level, you'll find your serene and expansive Primary bedroom with a luxurious 4 piece ensuite boasting a tiled glass shower and a walk-in closet. The 4th floor offers 3 spacious bedrooms, all with ample closet space, and a sizeable 5 piece bathroom. The lower level features a family room, another potential bedroom, and the laundry area equipped with all the rough-ins for an additional full bathroom. Also includes a Level 2 Charger for Electric Cars, Generator Panel and pre-wired for a Hot Tub. (id:42550)
Property Details
| MLS® Number | NB115247 |
| Property Type | Single Family |
| Pool Type | Above Ground Pool |
Building
| Bathroom Total | 3 |
| Bedrooms Above Ground | 4 |
| Bedrooms Total | 4 |
| Architectural Style | 4 Level |
| Constructed Date | 2020 |
| Cooling Type | Heat Pump |
| Exterior Finish | Stone, Vinyl |
| Flooring Type | Porcelain Tile, Hardwood |
| Foundation Type | Concrete |
| Half Bath Total | 1 |
| Heating Fuel | Electric |
| Heating Type | Baseboard Heaters, Heat Pump |
| Size Interior | 1788 Sqft |
| Total Finished Area | 2069 Sqft |
| Type | House |
| Utility Water | Municipal Water |
Parking
| Attached Garage | |
| Garage | |
| Heated Garage |
Land
| Access Type | Year-round Access |
| Acreage | No |
| Sewer | Municipal Sewage System |
| Size Irregular | 714 |
| Size Total | 714 M2 |
| Size Total Text | 714 M2 |
Rooms
| Level | Type | Length | Width | Dimensions |
|---|---|---|---|---|
| Second Level | Dining Room | 9'7'' x 11'10'' | ||
| Second Level | Kitchen | 11'6'' x 11'7'' | ||
| Second Level | Living Room | 11'1'' x 17'6'' | ||
| Second Level | 2pc Bathroom | 5'4'' x 5'8'' | ||
| Third Level | Bedroom | 13'6'' x 14'2'' | ||
| Fourth Level | 5pc Bathroom | 7'8'' x 11'10'' | ||
| Fourth Level | Bedroom | 10'6'' x 11'10'' | ||
| Fourth Level | Bedroom | 10'1'' x 11'10'' | ||
| Fourth Level | Bedroom | 12'0'' x 13'0'' | ||
| Basement | Storage | X | ||
| Basement | Family Room | 12'0'' x 17'0'' | ||
| Main Level | Foyer | X |
https://www.realtor.ca/real-estate/28101467/63-mathias-dieppe
Interested?
Contact us for more information

The trademarks REALTOR®, REALTORS®, and the REALTOR® logo are controlled by The Canadian Real Estate Association (CREA) and identify real estate professionals who are members of CREA. The trademarks MLS®, Multiple Listing Service® and the associated logos are owned by The Canadian Real Estate Association (CREA) and identify the quality of services provided by real estate professionals who are members of CREA. The trademark DDF® is owned by The Canadian Real Estate Association (CREA) and identifies CREA's Data Distribution Facility (DDF®)
April 01 2025 04:44:23
Saint John Real Estate Board Inc
Creativ Realty
Contact Us
Use the form below to contact us!


