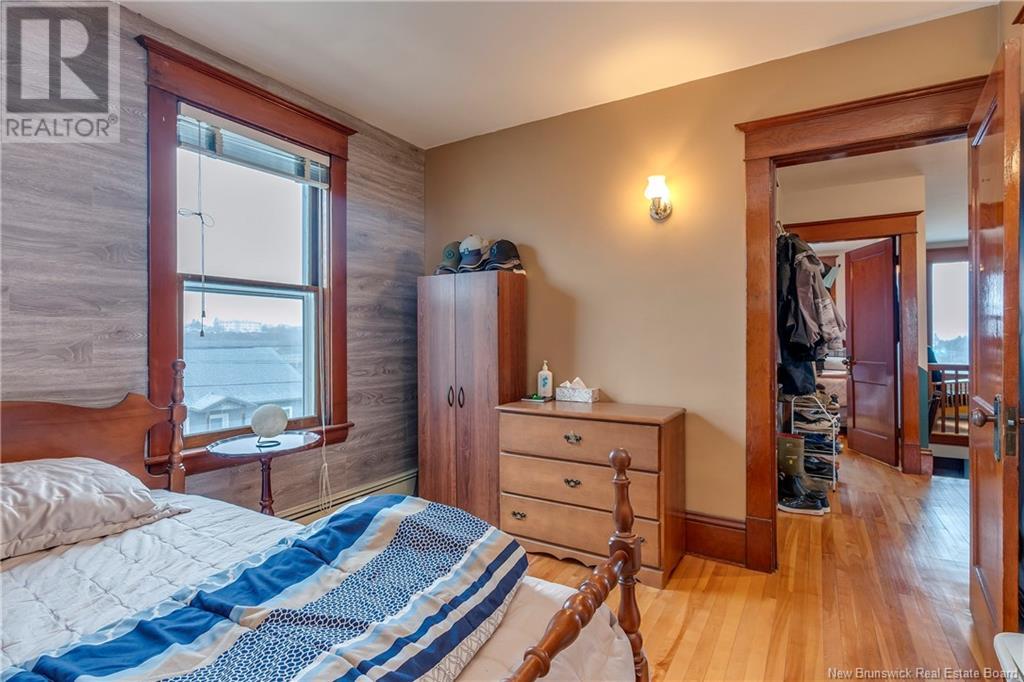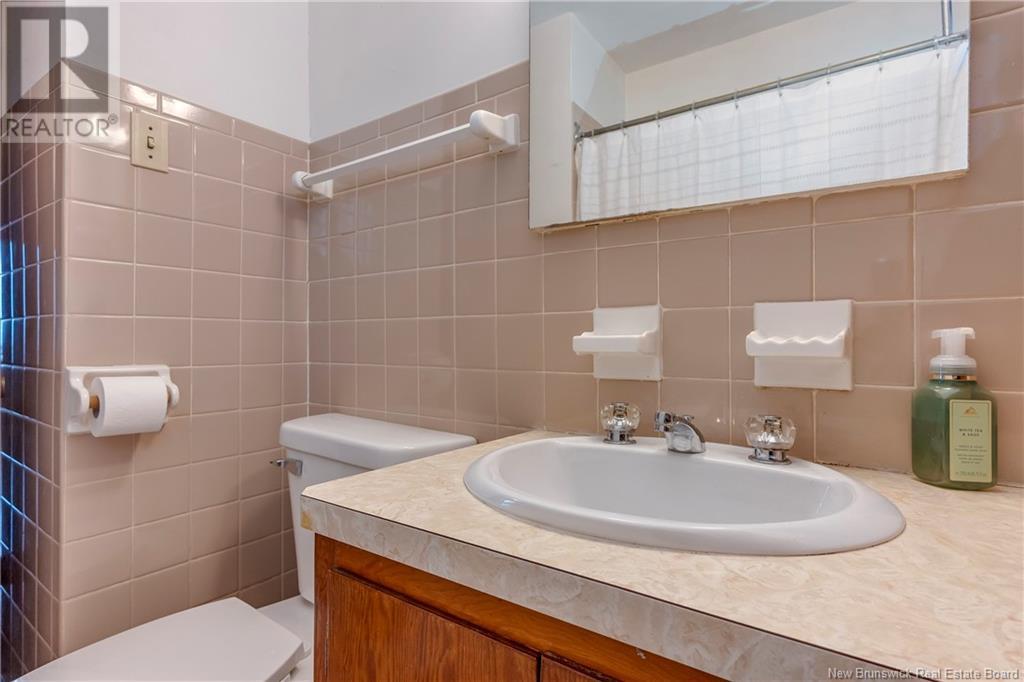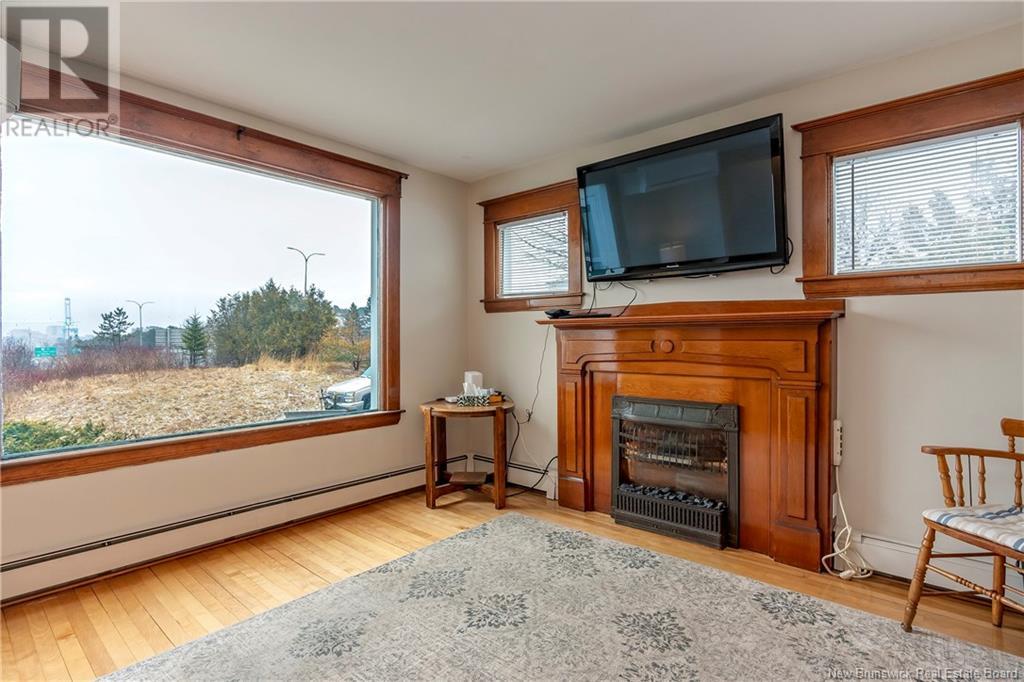LOADING
$239,900
2 Family or InFamily. SOLID construction with gleaming hardwood floors (recently professionally finished) and fine character details on both levels. If you need help to offset mortgage payments or want your family and extended family under the same roof.....THIS is a must see. 3 bedrooms up and 2 on main level. Enjoy the harbour and city views on the new wraparound deck and large living room windows. Like to tinker or have hobbies that make a mess?.....the WALKOUT basement is spacious and ready for any projects....plus a bonus.....its just a cool place to hideaway and hang out. Newer membrane roof as well. (Presently owner occupied up and down so no income history would apply) A very well built home in its day......this home still is in perfect shape. . A short closing is possible but NOT a requirement. (id:42550)
Property Details
| MLS® Number | NB115102 |
| Property Type | Single Family |
| Equipment Type | Heat Pump |
| Features | Level Lot, Balcony/deck/patio |
| Rental Equipment Type | Heat Pump |
Building
| Bathroom Total | 2 |
| Bedrooms Above Ground | 5 |
| Bedrooms Total | 5 |
| Architectural Style | 3 Level, 2 Level |
| Constructed Date | 1900 |
| Cooling Type | Heat Pump |
| Exterior Finish | Vinyl |
| Flooring Type | Ceramic, Hardwood |
| Foundation Type | Concrete |
| Heating Fuel | Oil |
| Heating Type | Heat Pump, Hot Water |
| Size Interior | 1980 Sqft |
| Total Finished Area | 1980 Sqft |
| Type | House |
| Utility Water | Municipal Water |
Parking
| Detached Garage | |
| Garage |
Land
| Access Type | Year-round Access |
| Acreage | No |
| Landscape Features | Landscaped |
| Sewer | Municipal Sewage System |
| Size Irregular | 3401 |
| Size Total | 3401 Sqft |
| Size Total Text | 3401 Sqft |
| Zoning Description | Rl Lowrise Residenti |
Rooms
| Level | Type | Length | Width | Dimensions |
|---|---|---|---|---|
| Second Level | 3pc Bathroom | 8' x 6'6'' | ||
| Second Level | Other | 13' x 6'6'' | ||
| Second Level | Foyer | 10' x 10' | ||
| Second Level | Bedroom | 8' x 6'6'' | ||
| Second Level | Bedroom | 10' x 10' | ||
| Second Level | Primary Bedroom | 11'6'' x 10' | ||
| Second Level | Kitchen | 11'6'' x 9' | ||
| Second Level | Dining Room | 12' x 10' | ||
| Second Level | Living Room | 12' x 11'6'' | ||
| Main Level | 3pc Bathroom | 8'6'' x 6' | ||
| Main Level | Foyer | 10' x 6' | ||
| Main Level | Bedroom | 12' x 10' | ||
| Main Level | Primary Bedroom | 14' x 10' | ||
| Main Level | Kitchen | 11'6'' x 11' | ||
| Main Level | Dining Room | 11'6'' x 10' | ||
| Main Level | Living Room | 12' x 11'6'' |
https://www.realtor.ca/real-estate/28102499/360-riverview-saint-john
Interested?
Contact us for more information

The trademarks REALTOR®, REALTORS®, and the REALTOR® logo are controlled by The Canadian Real Estate Association (CREA) and identify real estate professionals who are members of CREA. The trademarks MLS®, Multiple Listing Service® and the associated logos are owned by The Canadian Real Estate Association (CREA) and identify the quality of services provided by real estate professionals who are members of CREA. The trademark DDF® is owned by The Canadian Real Estate Association (CREA) and identifies CREA's Data Distribution Facility (DDF®)
April 10 2025 12:05:21
Saint John Real Estate Board Inc
Royal LePage Atlantic
Contact Us
Use the form below to contact us!








































