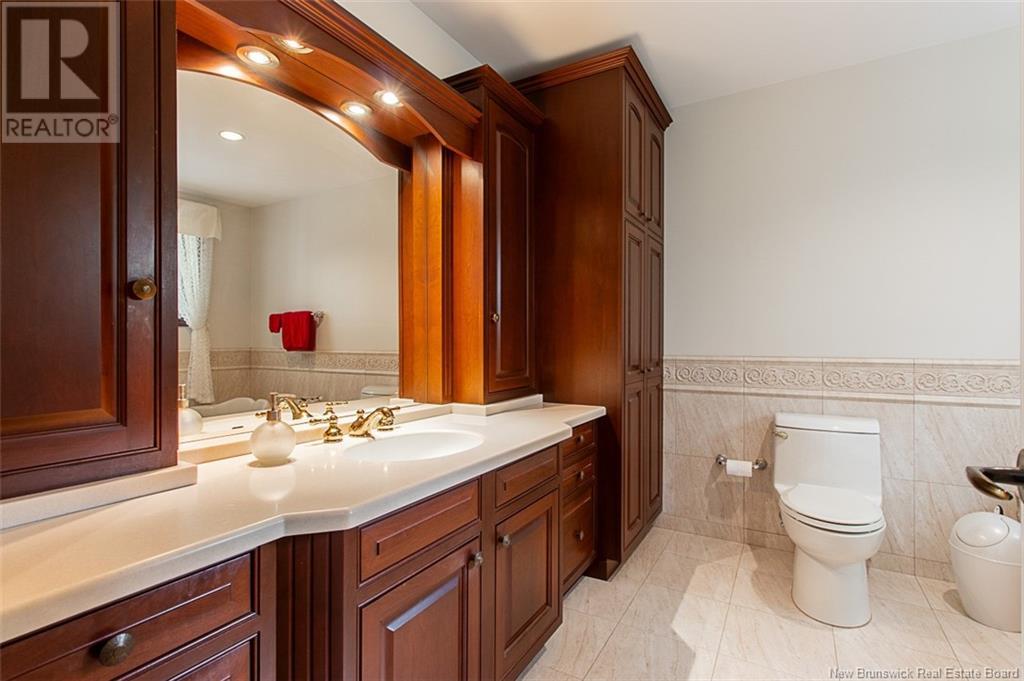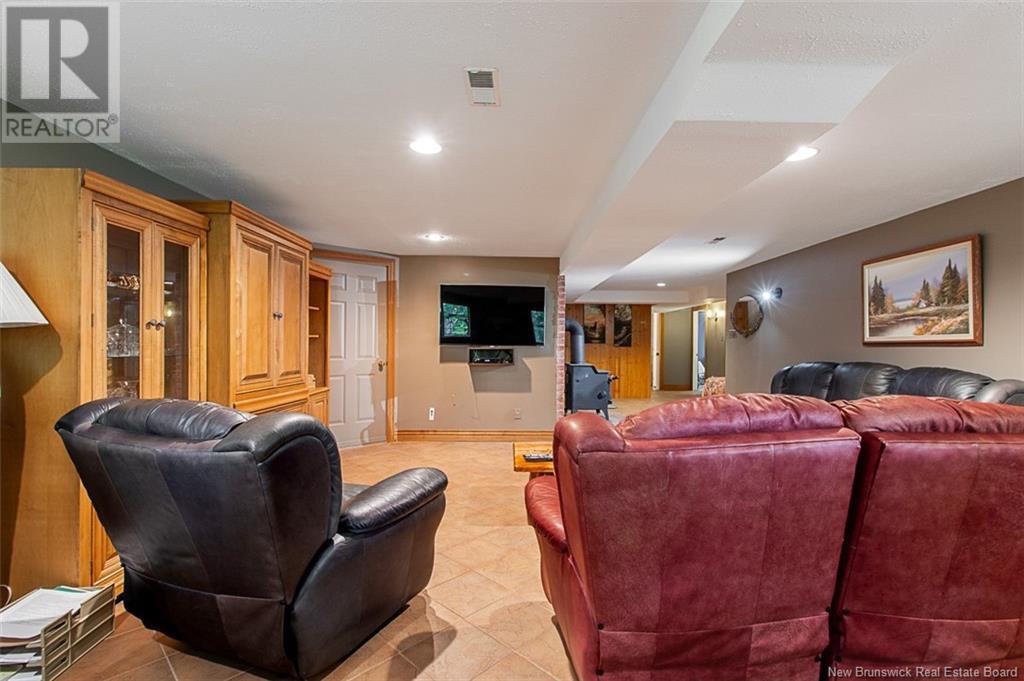LOADING
$582,900
This beautifully crafted brick home offers a rare blend of timeless construction and modern updates, making it a true gem in todays market. Situated on three acres of prime land, its built for both comfort and durability, featuring a solid 12x24-inch concrete foundation reinforced with rebar and 10-inch concrete walls. Inside, the open-concept kitchen and bathroom showcase custom Glenwood cabinetry and updated fixtures, while three wood-burning fireplaces add warmth and charm throughout. The basement includes a spacious 26x16-foot cold room, and there is a separate entrance for added convenience. Additional interior features include a furnace room and well-thought-out measurements for maximum comfort. The home also comes equipped with modern conveniences, including a new Generac generator, mini-split system, and a 20x40-foot in-ground pool heated by a titanium heat pump. The property is surrounded by mature trees, with a peaceful forest in the back and a brook with trout on the left side, offering a beautiful natural setting. Additional highlights include two garages, a fully insulated gazebo with a composite deck, and mature trees that create a peaceful and private retreat. This move-in-ready home effortlessly combines rustic charm with modern luxury. Call your favorite realtor today to book your private showing! (id:42550)
Property Details
| MLS® Number | NB115192 |
| Property Type | Single Family |
| Equipment Type | Propane Tank |
| Features | Treed, Balcony/deck/patio |
| Pool Type | Inground Pool |
| Rental Equipment Type | Propane Tank |
Building
| Bathroom Total | 2 |
| Bedrooms Above Ground | 3 |
| Bedrooms Total | 3 |
| Architectural Style | Bungalow |
| Cooling Type | Central Air Conditioning, Heat Pump |
| Exterior Finish | Brick, Concrete, Stone |
| Flooring Type | Carpeted, Tile |
| Foundation Type | Concrete |
| Heating Fuel | Wood |
| Heating Type | Baseboard Heaters, Heat Pump, Stove |
| Stories Total | 1 |
| Size Interior | 1236 Sqft |
| Total Finished Area | 2468 Sqft |
| Type | House |
| Utility Water | Drilled Well, Well |
Parking
| Attached Garage | |
| Detached Garage | |
| Garage |
Land
| Access Type | Year-round Access, Road Access |
| Acreage | Yes |
| Fence Type | Fully Fenced |
| Landscape Features | Landscaped |
| Size Irregular | 3 |
| Size Total | 3 Ac |
| Size Total Text | 3 Ac |
Rooms
| Level | Type | Length | Width | Dimensions |
|---|---|---|---|---|
| Basement | Cold Room | X | ||
| Basement | Storage | X | ||
| Basement | 3pc Bathroom | X | ||
| Basement | Bedroom | 14'6'' x 11'6'' | ||
| Basement | Bedroom | 14'6'' x 11'6'' | ||
| Basement | Living Room | 17'6'' x 20'0'' | ||
| Main Level | 3pc Bathroom | 11'0'' x 9'0'' | ||
| Main Level | Living Room | 17'6'' x 24'0'' | ||
| Main Level | Bedroom | 13'0'' x 13'6'' | ||
| Main Level | Kitchen | 10'6'' x 12'0'' |
https://www.realtor.ca/real-estate/28103028/19-aboujagane-road-aboujagane
Interested?
Contact us for more information

The trademarks REALTOR®, REALTORS®, and the REALTOR® logo are controlled by The Canadian Real Estate Association (CREA) and identify real estate professionals who are members of CREA. The trademarks MLS®, Multiple Listing Service® and the associated logos are owned by The Canadian Real Estate Association (CREA) and identify the quality of services provided by real estate professionals who are members of CREA. The trademark DDF® is owned by The Canadian Real Estate Association (CREA) and identifies CREA's Data Distribution Facility (DDF®)
April 01 2025 07:14:16
Saint John Real Estate Board Inc
Exit Realty Associates
Contact Us
Use the form below to contact us!









































