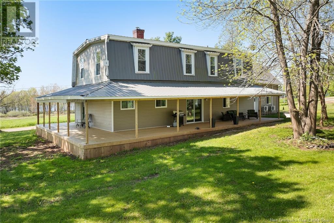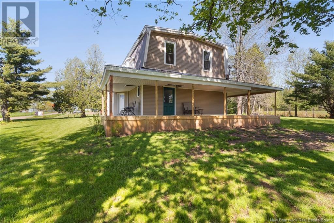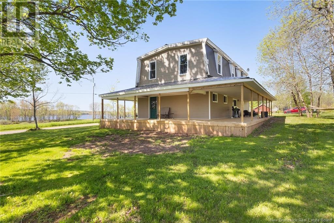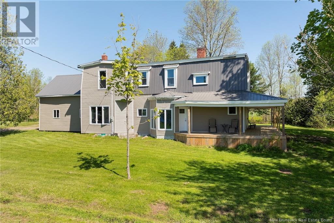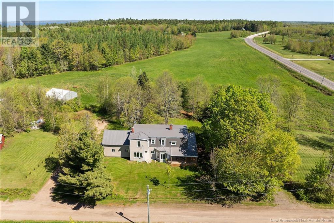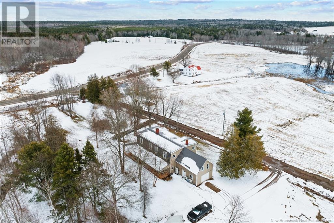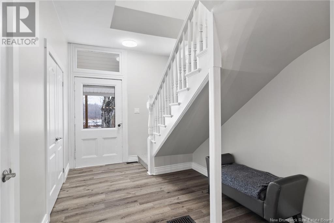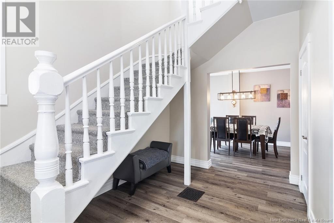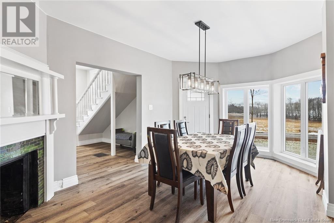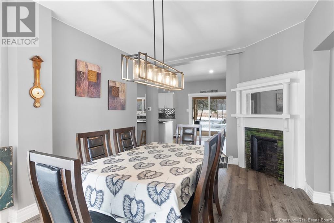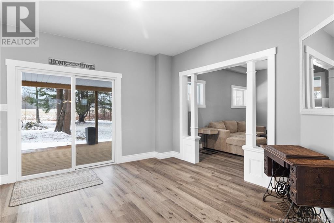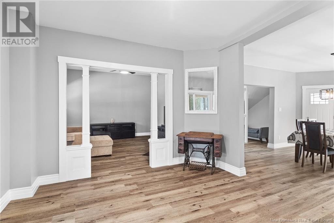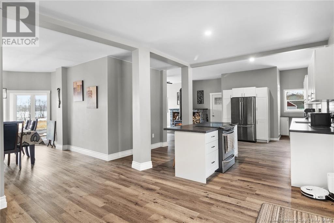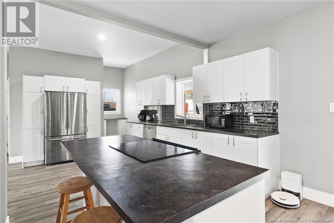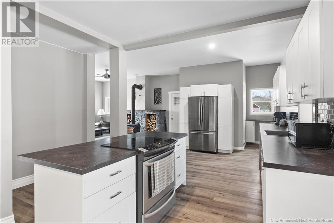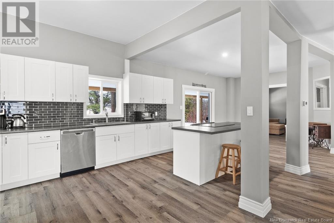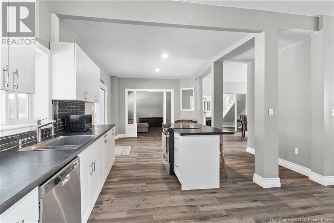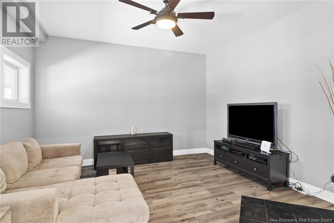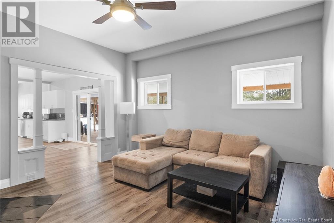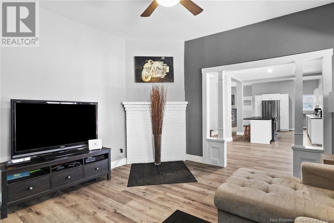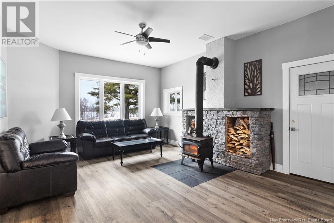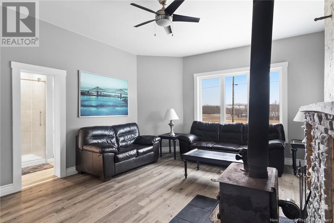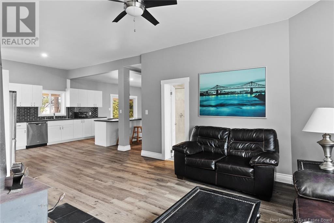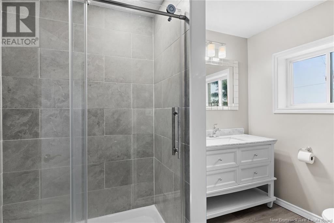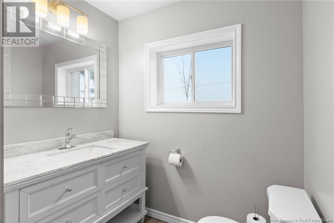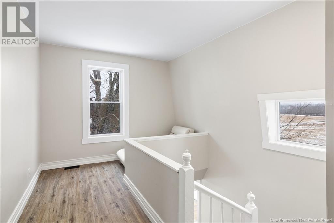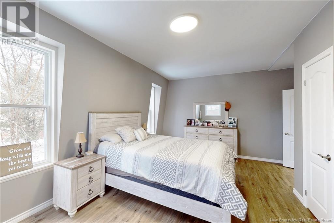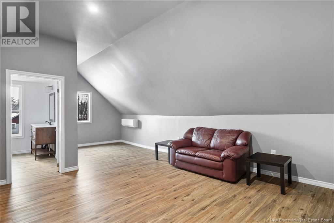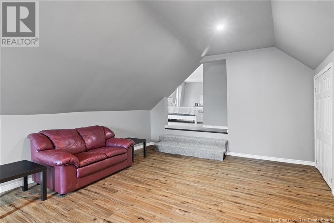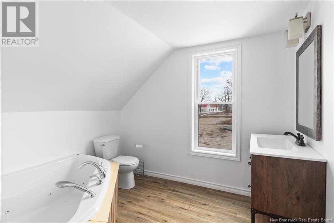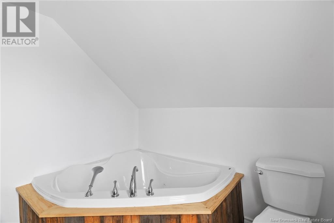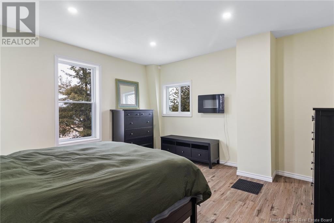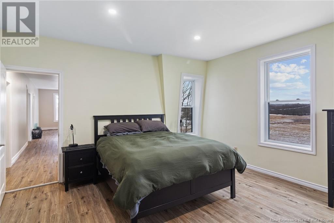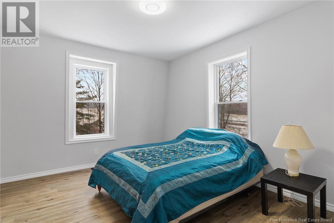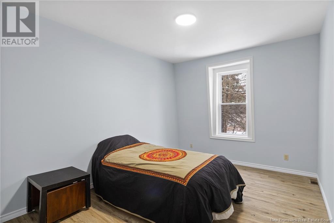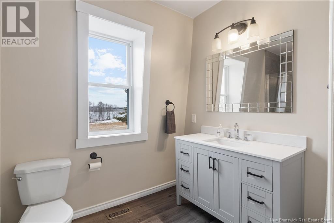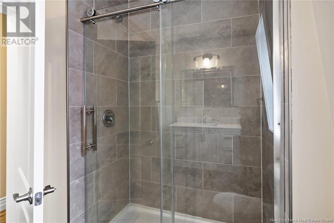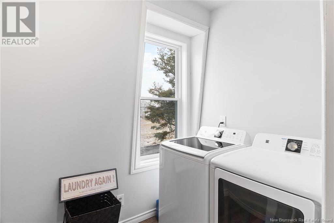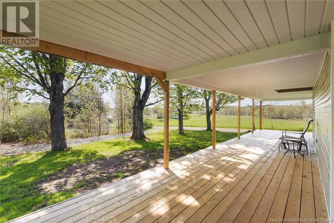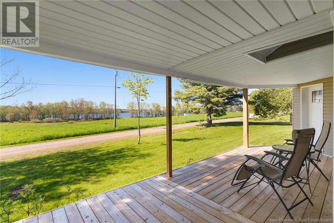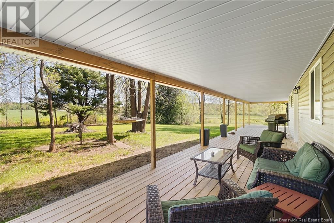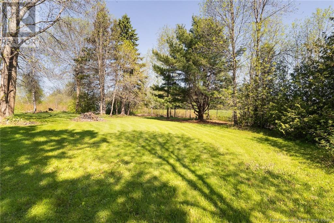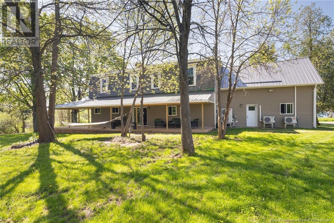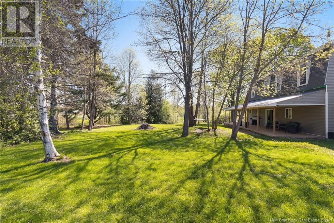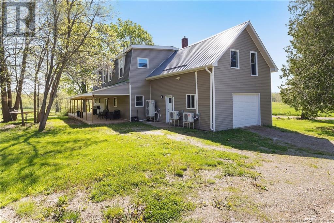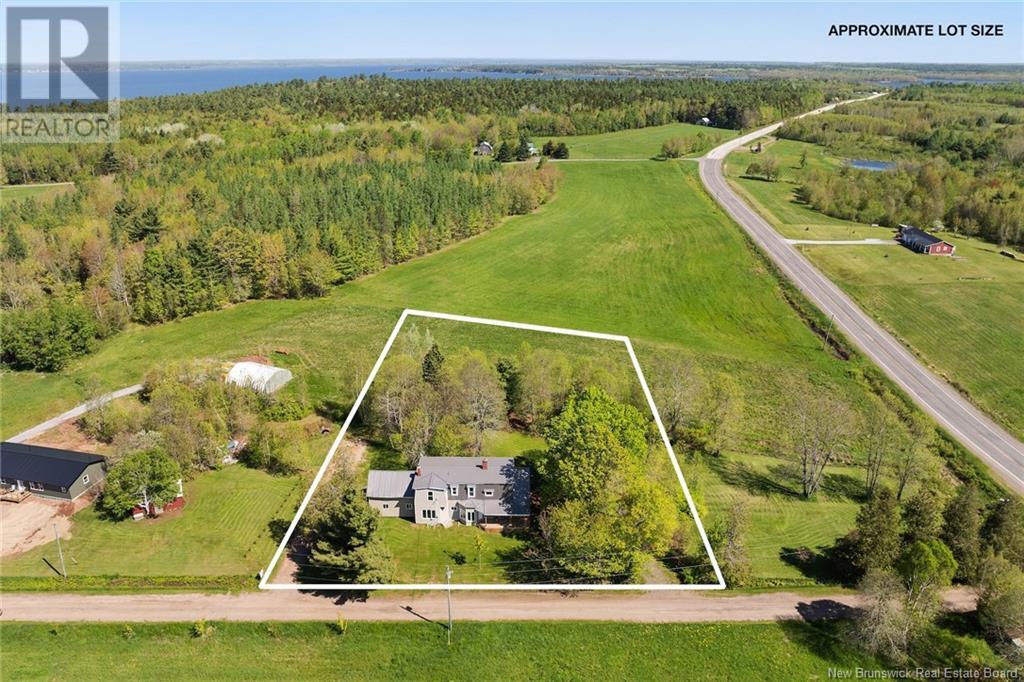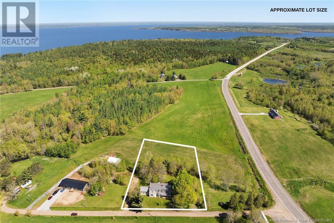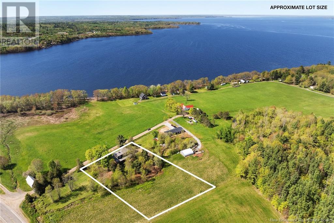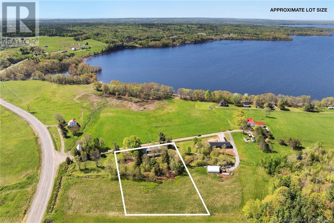LOADING
$424,900
This impeccably renovated historic home seamlessly blends classic architectural charm with modern updates,offering a perfect balance of character and contemporary style.Boasting 4 spacious bedrooms and 3 beautifully designed bathrooms,this property offers exceptional living space while providing magnificent views of Grand Lake without the worry of flooding.Step inside to find a spacious kitchen featuring sleek white cabinetry, a large island, a generous pantry,+ abundant storage to meet all your culinary needs.The main level is designed for both relaxation + entertaining,with a welcoming family room that offers an ideal space for downtime. Additionally,a separate living room with a cozy woodstove and large windows adds to the home's charm and a large dining area great for entertaining.The upper level features 4 well-sized bedrooms, a full bathroom, and a convenient laundry room,making it perfect for families or guests.The master suite is a private retreat with its own living area,multiple closets,+ a luxurious ensuite bathroom.Enjoy outdoor living with a wrap-around porch,a two-car attached garage,and a private,tree-lined yard.The home is loaded with a variety of recent upgrades, ensuring a move-in ready experience for its new owners. This home is 35 min from Base,45 min from Fredericton, 25 min to Sussex and 1 hr from Moncton,with a K-12 school nearby.With a long list of thoughtful upgrades throughout,this home is a true turnkey opportunity ready for its new owners to enjoy. (id:42550)
Property Details
| MLS® Number | NB115206 |
| Property Type | Single Family |
| Features | Balcony/deck/patio |
| Structure | None |
Building
| Bathroom Total | 3 |
| Bedrooms Above Ground | 4 |
| Bedrooms Total | 4 |
| Architectural Style | 2 Level |
| Cooling Type | Heat Pump |
| Exterior Finish | Vinyl |
| Flooring Type | Carpeted, Ceramic, Vinyl |
| Foundation Type | Stone |
| Heating Fuel | Electric, Wood |
| Heating Type | Heat Pump, Stove |
| Size Interior | 3020 Sqft |
| Total Finished Area | 3020 Sqft |
| Type | House |
| Utility Water | Well |
Parking
| Attached Garage | |
| Garage |
Land
| Access Type | Year-round Access |
| Acreage | Yes |
| Sewer | Septic System |
| Size Irregular | 1.3 |
| Size Total | 1.3 Ac |
| Size Total Text | 1.3 Ac |
| Zoning Description | Residential |
Rooms
| Level | Type | Length | Width | Dimensions |
|---|---|---|---|---|
| Second Level | 3pc Bathroom | 9'0'' x 8'0'' | ||
| Second Level | Sitting Room | 13'11'' x 24'8'' | ||
| Second Level | Bedroom | 14'7'' x 14'10'' | ||
| Second Level | Primary Bedroom | 13'11'' x 22'1'' | ||
| Second Level | 3pc Bathroom | 6'11'' x 10'3'' | ||
| Second Level | Laundry Room | 5'8'' x 7'5'' | ||
| Second Level | Bedroom | 13'11'' x 10'5'' | ||
| Second Level | Bedroom | 13'11'' x 11'8'' | ||
| Main Level | Family Room | 15'5'' x 14'7'' | ||
| Main Level | 3pc Bathroom | 10'3'' x 6'4'' | ||
| Main Level | Kitchen | 14'1'' x 18'1'' | ||
| Main Level | Dining Nook | 12'10'' x 11'0'' | ||
| Main Level | Dining Room | 16'10'' x 11'3'' | ||
| Main Level | Living Room | 14'0'' x 14'3'' | ||
| Main Level | Foyer | 8'7'' x 13'10'' |
https://www.realtor.ca/real-estate/28106381/8-mott-road-waterborough
Interested?
Contact us for more information

The trademarks REALTOR®, REALTORS®, and the REALTOR® logo are controlled by The Canadian Real Estate Association (CREA) and identify real estate professionals who are members of CREA. The trademarks MLS®, Multiple Listing Service® and the associated logos are owned by The Canadian Real Estate Association (CREA) and identify the quality of services provided by real estate professionals who are members of CREA. The trademark DDF® is owned by The Canadian Real Estate Association (CREA) and identifies CREA's Data Distribution Facility (DDF®)
April 05 2025 10:29:10
Saint John Real Estate Board Inc
Keller Williams Capital Realty
Contact Us
Use the form below to contact us!

