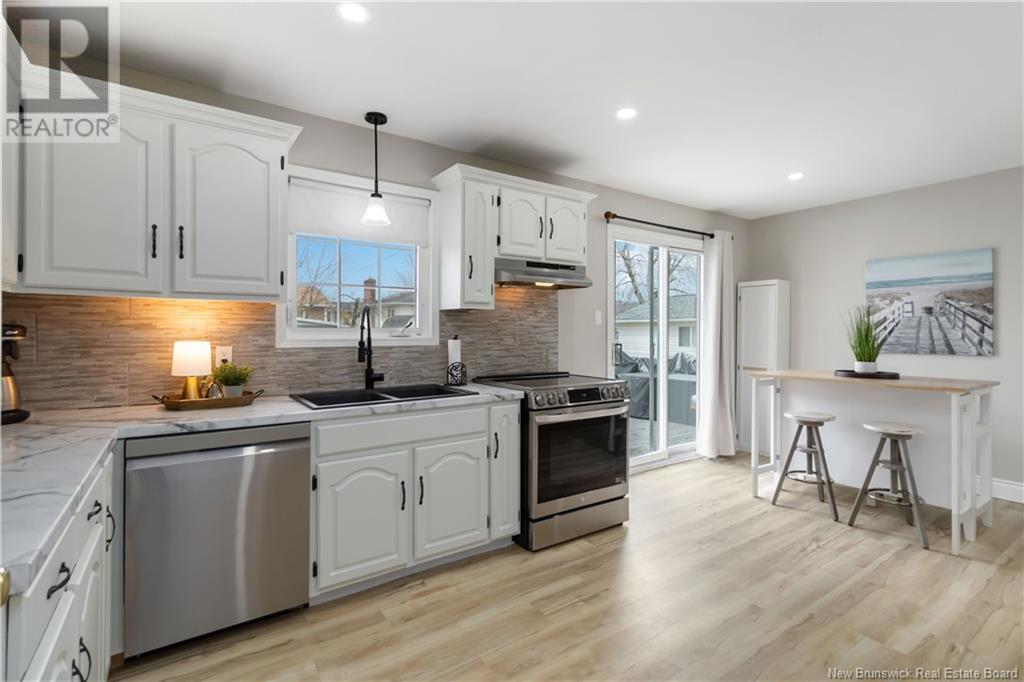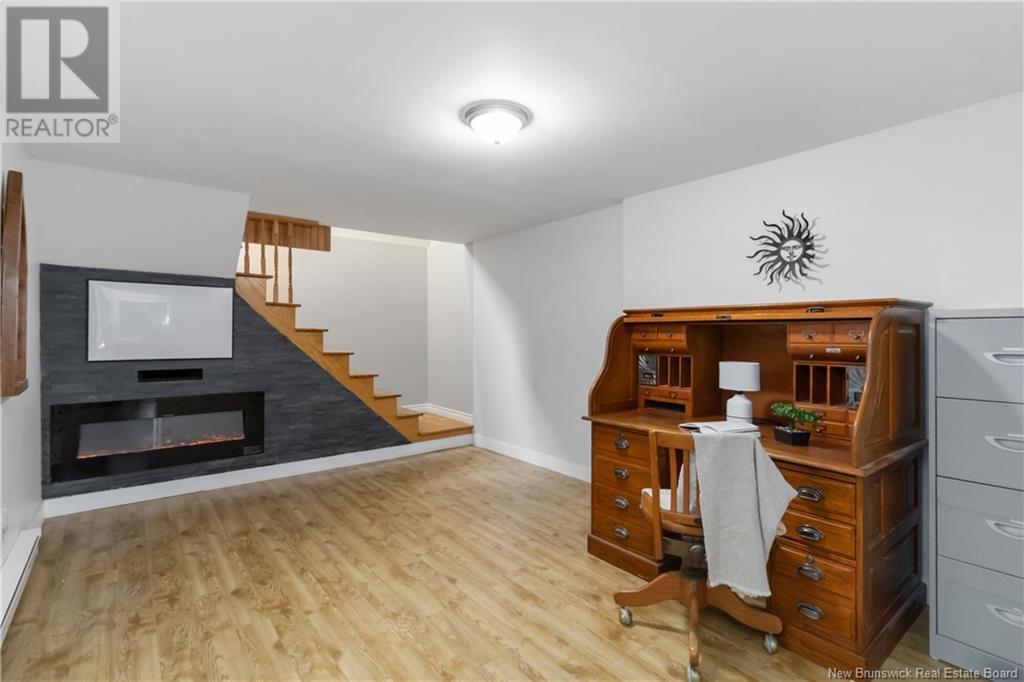LOADING
$399,900
Welcome to 156 Savoie Drive, a beautifully updated bungalow nestled in a sought-after Moncton neighbourhood. This move-in-ready home boasts modern upgrades, a metal roof, making it a perfect choice for anyone seeking comfort, style, and functionality. The property includes a large detached garage and has been meticulously renovated with attention to detail. Situated in the heart of Moncton, this home is located in a desirable, quiet neighbourhood, offering proximity to schools, parks, shopping, and all local amenities. The main floor offers 3 bedrooms (one that has been changed to a laundry room for a secondary hook-up, creating the perfect potential for an apartment in the basement with its own unit). The kitchen has freshly painted cabinets, living room has a beautiful and new airtight wood fireplace insert, all new flooring throughout the main floor, a fully updated bathroom, and upgraded lighting. More updates include: new garage door opener, electrical upgrades, custom blinds, and a finished workshop in the basement if someone wanted to use it as a single family home with extra living and working space. OR the potential for a in-law suite in the basement is short an egress bedroom window and kitchenette. Bathroom, laundry hook up and separate entrance to the basement is all ready! Enjoy a fenced in backyard with a spa area (can be negotiated), new drainage, new kitchen appliances, sealed driveway and a 9x11 shed for extra storage. Don't wait schedule a viewing today! (id:42550)
Open House
This property has open houses!
2:00 pm
Ends at:4:00 pm
Property Details
| MLS® Number | NB114809 |
| Property Type | Single Family |
| Features | Level Lot, Balcony/deck/patio |
| Structure | Workshop, Shed |
Building
| Bathroom Total | 2 |
| Bedrooms Above Ground | 3 |
| Bedrooms Total | 3 |
| Architectural Style | Bungalow |
| Basement Development | Finished |
| Basement Type | Full (finished) |
| Constructed Date | 1980 |
| Cooling Type | Heat Pump |
| Exterior Finish | Vinyl |
| Fireplace Fuel | Wood |
| Fireplace Present | Yes |
| Fireplace Type | Unknown |
| Flooring Type | Vinyl, Porcelain Tile, Hardwood |
| Foundation Type | Concrete |
| Heating Fuel | Electric, Wood |
| Heating Type | Baseboard Heaters, Heat Pump, Stove |
| Stories Total | 1 |
| Size Interior | 1029 Sqft |
| Total Finished Area | 1940 Sqft |
| Type | House |
| Utility Water | Municipal Water |
Parking
| Detached Garage | |
| Garage |
Land
| Access Type | Year-round Access |
| Acreage | No |
| Landscape Features | Partially Landscaped |
| Sewer | Municipal Sewage System |
| Size Irregular | 613 |
| Size Total | 613 M2 |
| Size Total Text | 613 M2 |
Rooms
| Level | Type | Length | Width | Dimensions |
|---|---|---|---|---|
| Basement | Other | 5'2'' x 6'2'' | ||
| Basement | Family Room | 18'0'' x 11'1'' | ||
| Basement | 3pc Bathroom | 6'3'' x 10'10'' | ||
| Basement | Laundry Room | 5'4'' x 10'10'' | ||
| Basement | Workshop | 24'7'' x 10'10'' | ||
| Basement | Bedroom | 22'6'' x 11'1'' | ||
| Main Level | Kitchen | 10'9'' x 11'8'' | ||
| Main Level | Dining Room | 8'5'' x 11'8'' | ||
| Main Level | Living Room | 21'1'' x 11'10'' | ||
| Main Level | 4pc Bathroom | 4'9'' x 8'1'' | ||
| Main Level | Bedroom | 12'10'' x 9'4'' | ||
| Main Level | Bedroom | 10'3'' x 11'9'' | ||
| Main Level | Primary Bedroom | 10'6'' x 11'9'' |
https://www.realtor.ca/real-estate/28107123/156-savoie-drive-moncton
Interested?
Contact us for more information

The trademarks REALTOR®, REALTORS®, and the REALTOR® logo are controlled by The Canadian Real Estate Association (CREA) and identify real estate professionals who are members of CREA. The trademarks MLS®, Multiple Listing Service® and the associated logos are owned by The Canadian Real Estate Association (CREA) and identify the quality of services provided by real estate professionals who are members of CREA. The trademark DDF® is owned by The Canadian Real Estate Association (CREA) and identifies CREA's Data Distribution Facility (DDF®)
April 10 2025 10:01:23
Saint John Real Estate Board Inc
Keller Williams Capital Realty
Contact Us
Use the form below to contact us!



















































