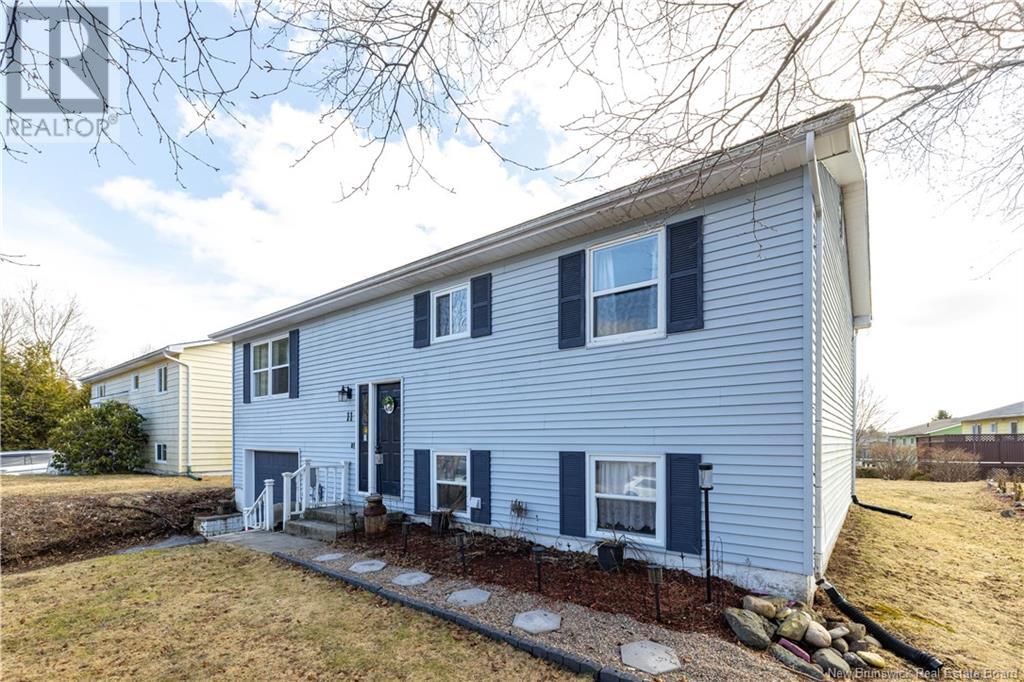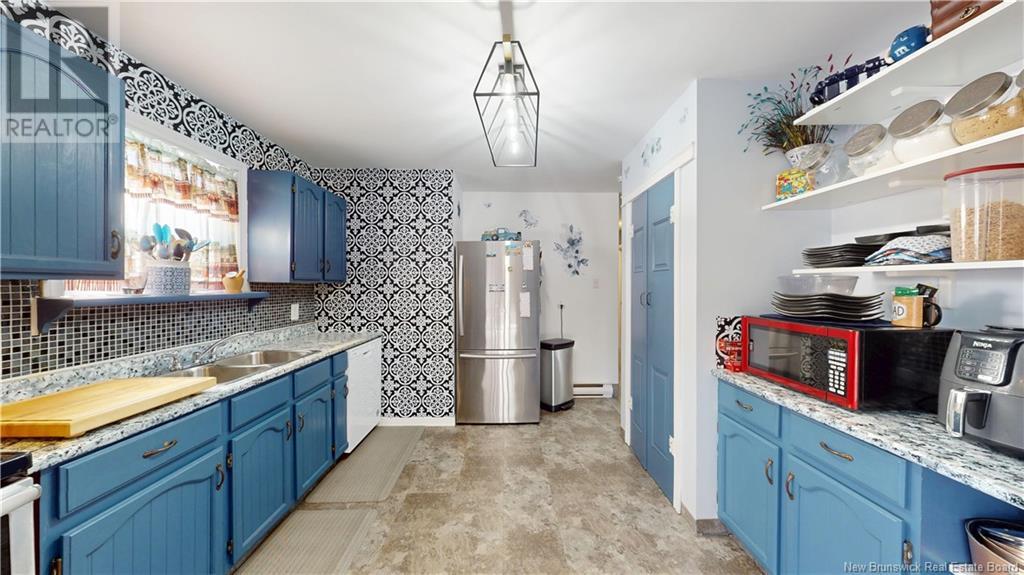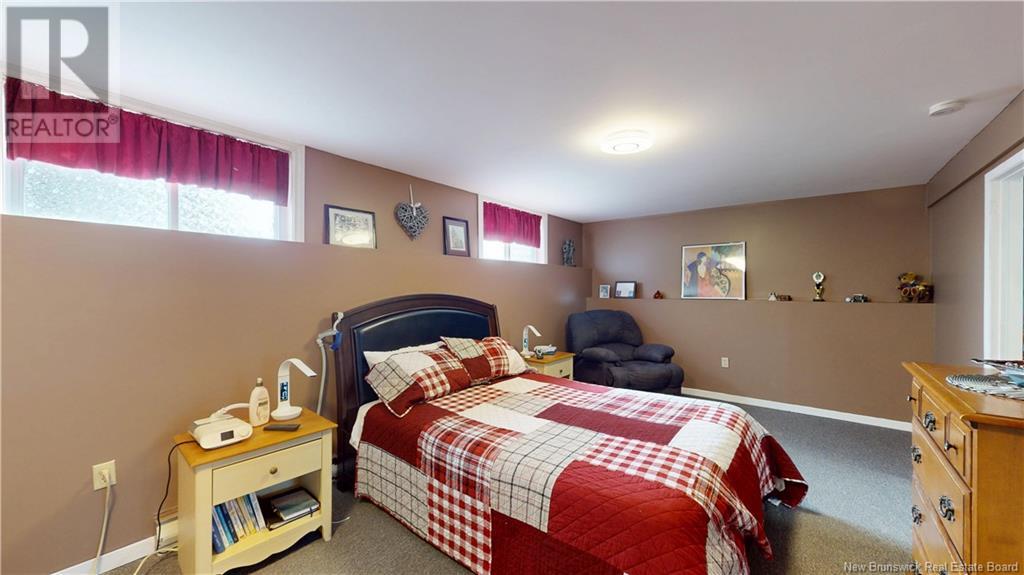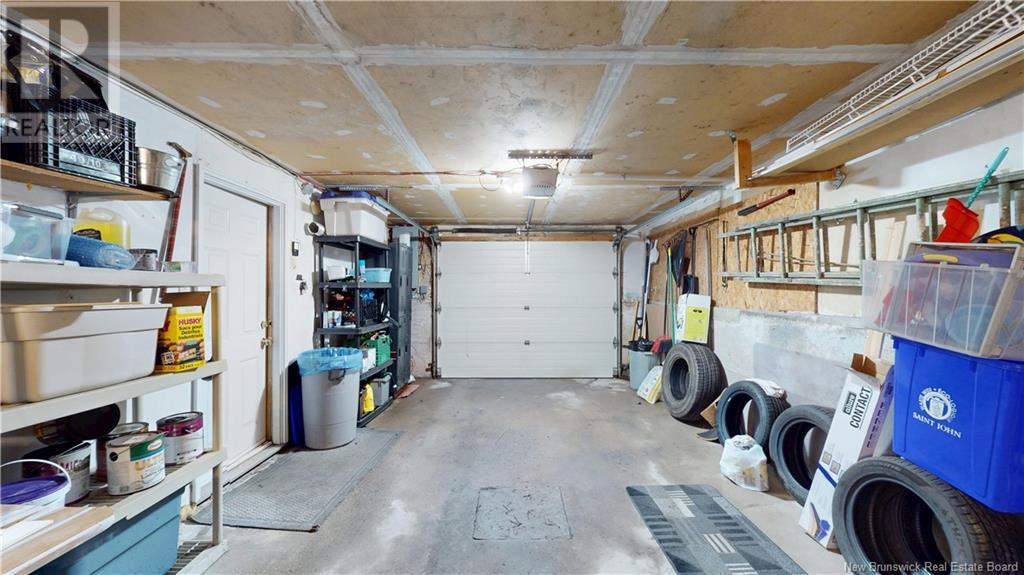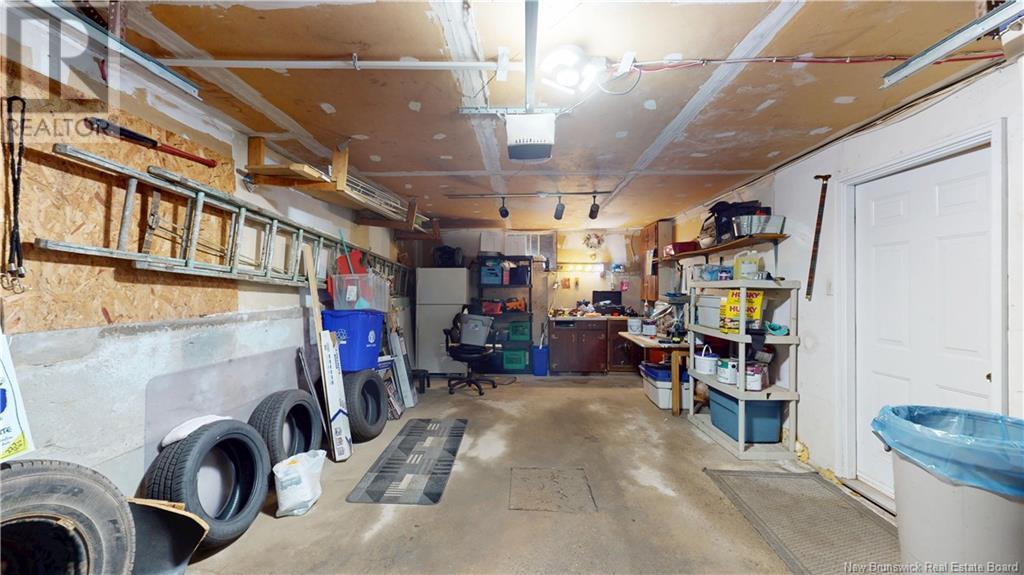LOADING
$389,900
This inviting 4-bedroom, 2-bathroom split entry home offers a perfect blend of comfort and convenience, making it ideal for families and professionals. With 3 bedrooms upstairs and an additional bedroom downstairs, theres plenty of space for everyone. Large family room downstairs gives lots of room for the kids to play or to watch the game. Located just minutes away from all amenities, including the Regional hospital, UNBSJ, many store and quick access to the highway, this home is very convenient for your needs. Backyard has a two level deck so it's great for entertaining or just relaxing after a long day. (id:42550)
Property Details
| MLS® Number | NB115256 |
| Property Type | Single Family |
| Equipment Type | Heat Pump |
| Rental Equipment Type | Heat Pump |
| Structure | Shed |
Building
| Bathroom Total | 2 |
| Bedrooms Above Ground | 3 |
| Bedrooms Below Ground | 1 |
| Bedrooms Total | 4 |
| Architectural Style | Split Level Entry |
| Constructed Date | 1985 |
| Cooling Type | Heat Pump |
| Exterior Finish | Vinyl |
| Half Bath Total | 1 |
| Heating Fuel | Electric |
| Heating Type | Baseboard Heaters, Heat Pump |
| Size Interior | 1060 Sqft |
| Total Finished Area | 1575 Sqft |
| Type | House |
| Utility Water | Municipal Water |
Parking
| Attached Garage |
Land
| Acreage | No |
| Sewer | Municipal Sewage System |
| Size Irregular | 557.4 |
| Size Total | 557.4 M2 |
| Size Total Text | 557.4 M2 |
Rooms
| Level | Type | Length | Width | Dimensions |
|---|---|---|---|---|
| Basement | Bedroom | 9' x 12' | ||
| Basement | Family Room | 22' x 12' | ||
| Main Level | Bedroom | 8' x 10' | ||
| Main Level | Bedroom | 10' x 10' | ||
| Main Level | Bedroom | 10' x 12' | ||
| Main Level | Living Room | 12' x 23' | ||
| Main Level | Dining Room | 10' x 12' | ||
| Main Level | Kitchen | 12' x 12' |
https://www.realtor.ca/real-estate/28107120/11-craig-crescent-saint-john
Interested?
Contact us for more information

The trademarks REALTOR®, REALTORS®, and the REALTOR® logo are controlled by The Canadian Real Estate Association (CREA) and identify real estate professionals who are members of CREA. The trademarks MLS®, Multiple Listing Service® and the associated logos are owned by The Canadian Real Estate Association (CREA) and identify the quality of services provided by real estate professionals who are members of CREA. The trademark DDF® is owned by The Canadian Real Estate Association (CREA) and identifies CREA's Data Distribution Facility (DDF®)
April 06 2025 07:13:00
Saint John Real Estate Board Inc
Coldwell Banker Select Realty
Contact Us
Use the form below to contact us!



