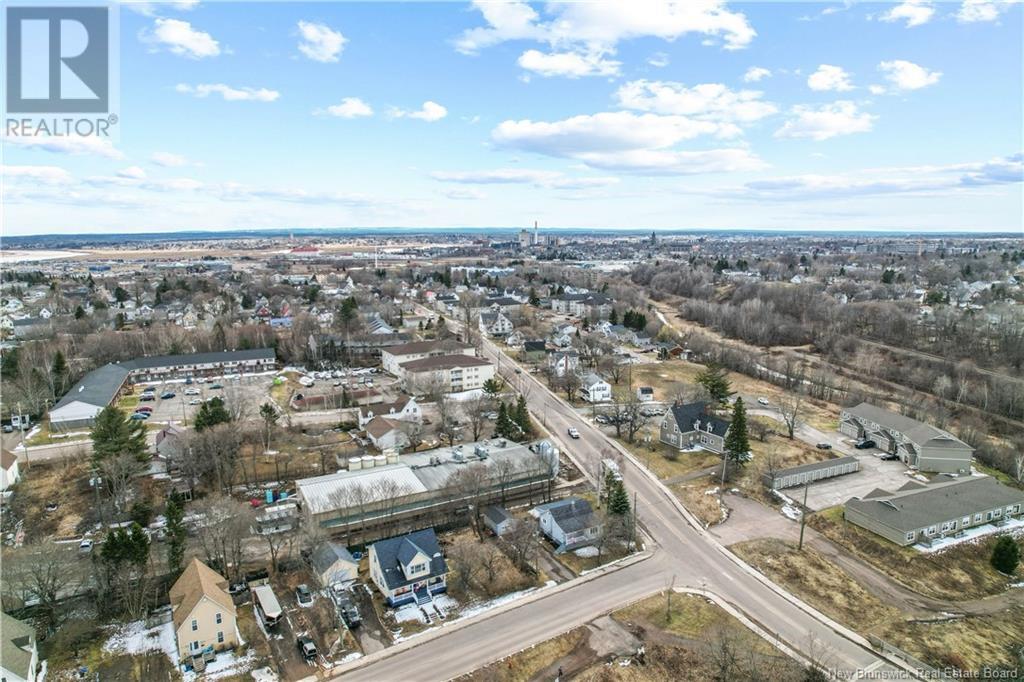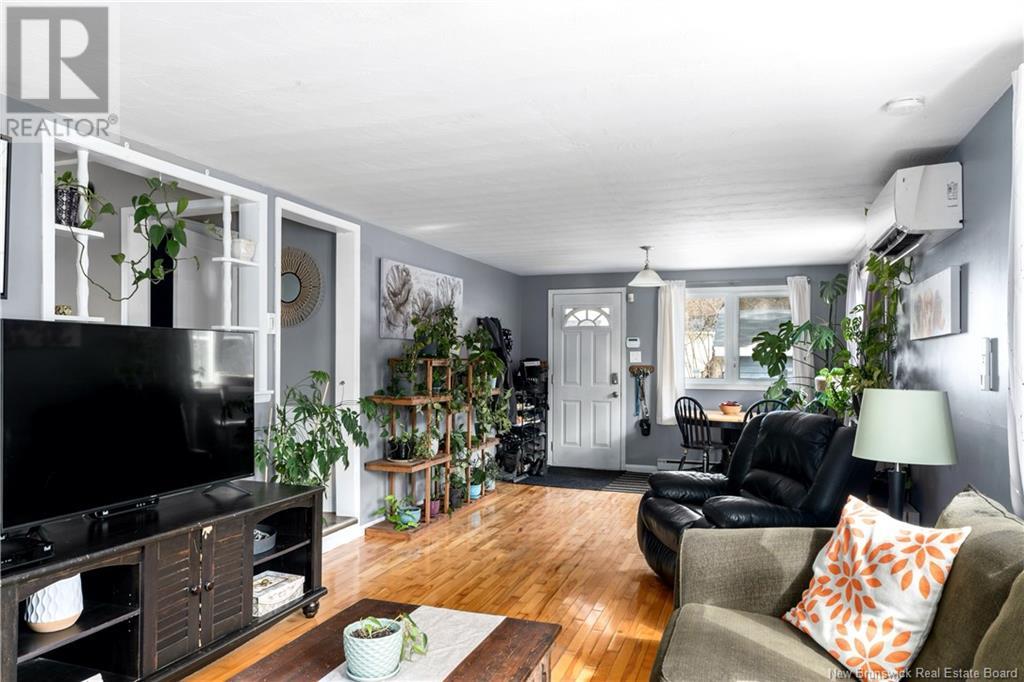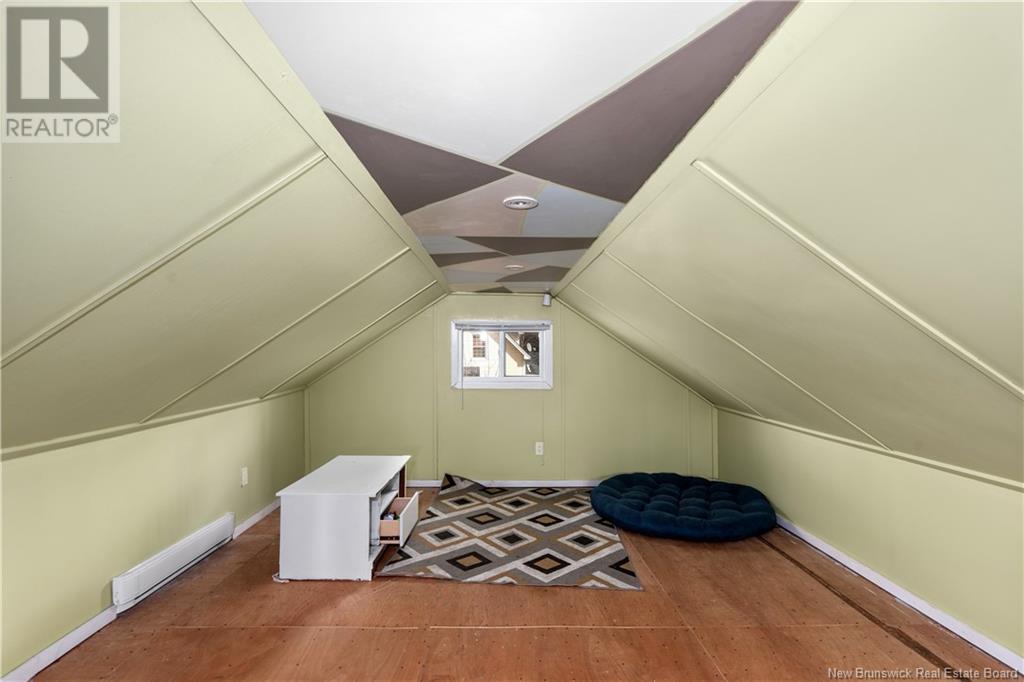LOADING
$275,000
Nestled on a beautifully treed corner lot, this inviting home sits at the entrance of the scenic Humphrey Brook walking trailsa 5.6 km nature path leading to Grove Hamlet parks and peaceful duck ponds. Whether you love morning strolls, biking, or simply enjoying the outdoors, this location is perfect for nature enthusiasts. Conveniently situated within walking distance to schools, bus stops, and shopping, this home offers the ideal blend of tranquility and accessibility. A double-paved driveway leads to your very own detached garage, providing ample parking and storage. Step through the side entrance into a bright and welcoming living room, perfect for relaxing or entertaining. The large galley-style kitchen boasts plenty of cabinetry, seamlessly connecting to the spacious dining room, which offers direct access to the front porchan ideal spot for morning coffee or evening unwinding. Down the hallway, youll find an abundance of closet space, a full bathroom, and two generously sized bedrooms. But that's not allhead upstairs to discover an expansive bonus room spanning the entire width of the home! This versatile space is ready to be transformed to suit your needs, whether it's a home office, playroom, or cozy retreat. The dry basement offers exceptional storage potential and could be finished for additional living space in the future. Don't miss your chance to view this fantastic homecheck out upcoming Open Houses and see for yourself! (id:42550)
Property Details
| MLS® Number | NB115170 |
| Property Type | Single Family |
Building
| Bathroom Total | 1 |
| Bedrooms Above Ground | 3 |
| Bedrooms Total | 3 |
| Cooling Type | Air Conditioned, Heat Pump |
| Exterior Finish | Vinyl |
| Heating Type | Baseboard Heaters, Heat Pump |
| Size Interior | 1251 Sqft |
| Total Finished Area | 1251 Sqft |
| Type | House |
| Utility Water | Municipal Water |
Land
| Acreage | No |
| Sewer | Municipal Sewage System |
| Size Irregular | 483 |
| Size Total | 483 M2 |
| Size Total Text | 483 M2 |
Rooms
| Level | Type | Length | Width | Dimensions |
|---|---|---|---|---|
| Second Level | Loft | 27'2'' x 13' | ||
| Main Level | 4pc Bathroom | 5' x 7' | ||
| Main Level | Bedroom | 13'3'' x 11'2'' | ||
| Main Level | Bedroom | 9'4'' x 9'6'' | ||
| Main Level | Dining Room | 14'6'' x 13' | ||
| Main Level | Kitchen | 11' x 17' | ||
| Main Level | Living Room | 12'2'' x 32'2'' |
https://www.realtor.ca/real-estate/28106864/11-martin-street-moncton
Interested?
Contact us for more information

The trademarks REALTOR®, REALTORS®, and the REALTOR® logo are controlled by The Canadian Real Estate Association (CREA) and identify real estate professionals who are members of CREA. The trademarks MLS®, Multiple Listing Service® and the associated logos are owned by The Canadian Real Estate Association (CREA) and identify the quality of services provided by real estate professionals who are members of CREA. The trademark DDF® is owned by The Canadian Real Estate Association (CREA) and identifies CREA's Data Distribution Facility (DDF®)
April 06 2025 04:13:19
Saint John Real Estate Board Inc
Exit Realty Associates
Contact Us
Use the form below to contact us!



































