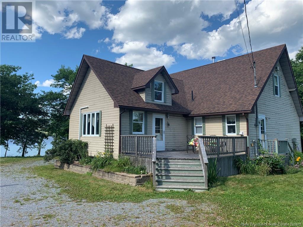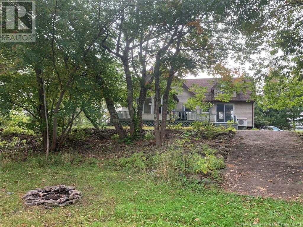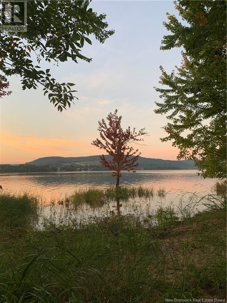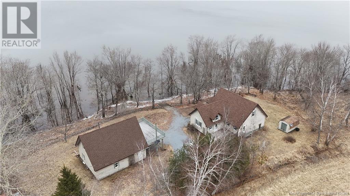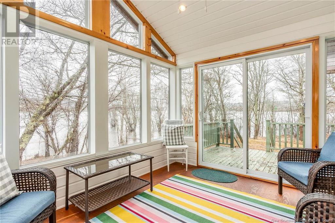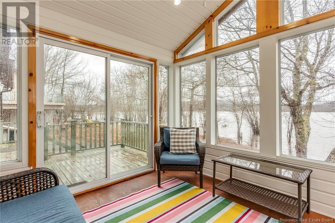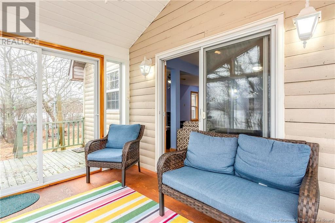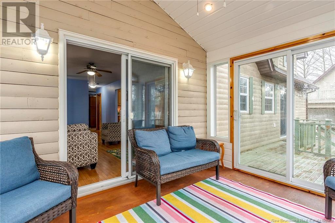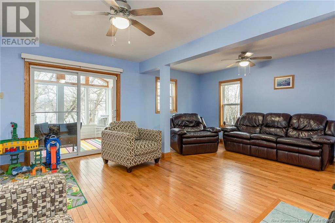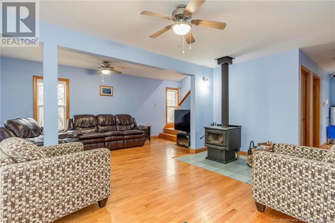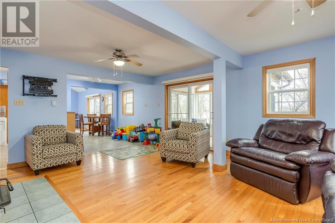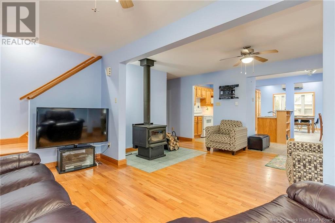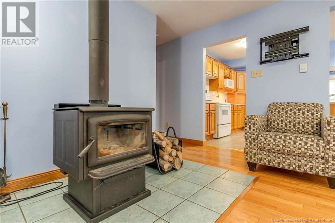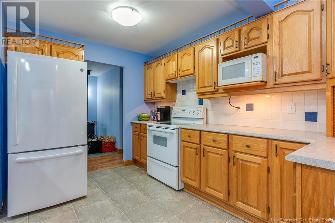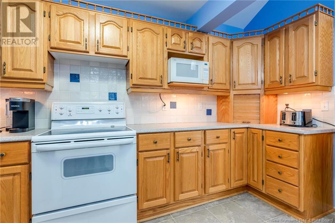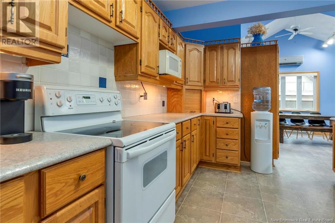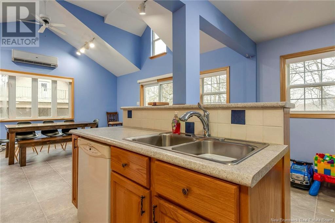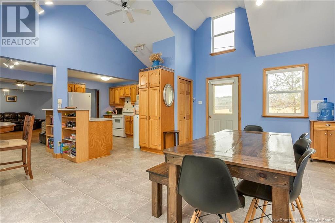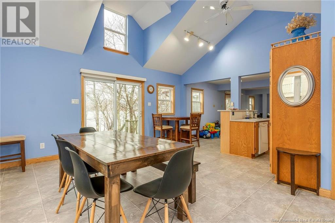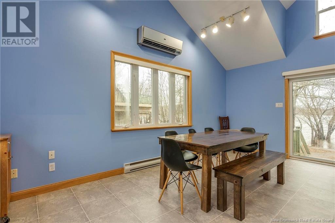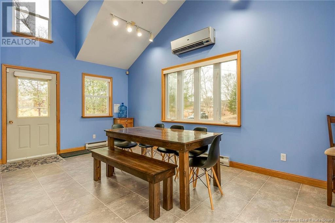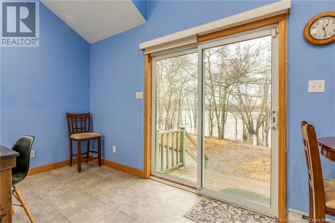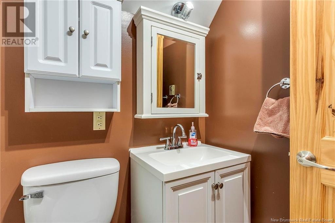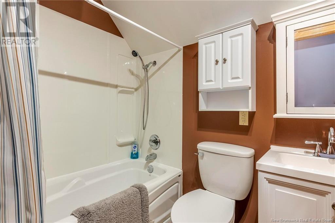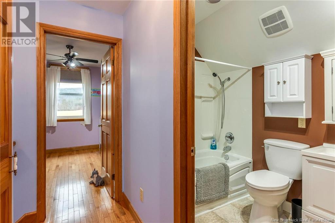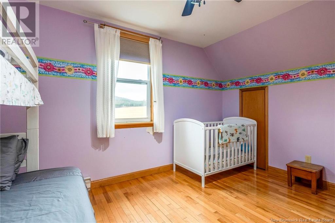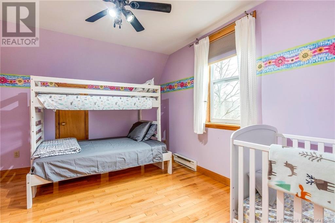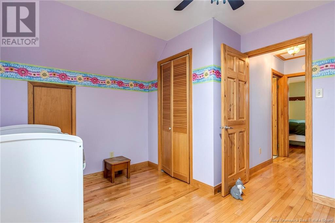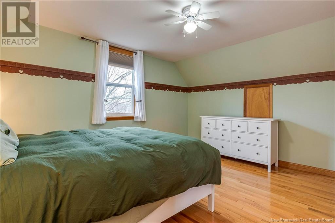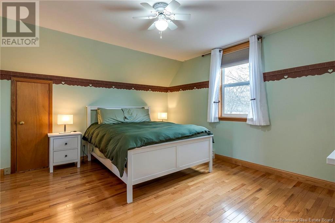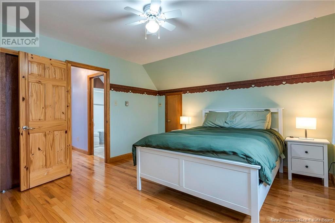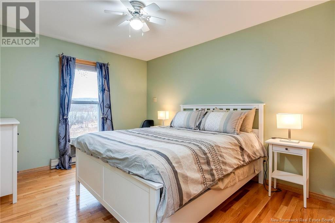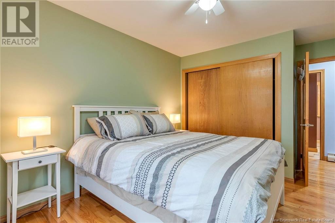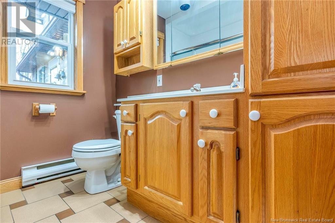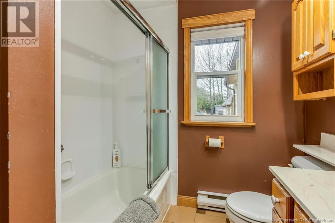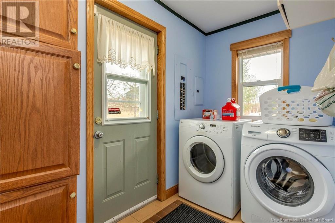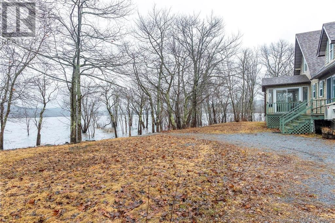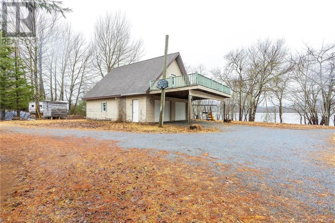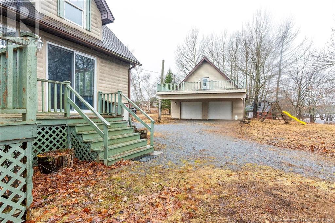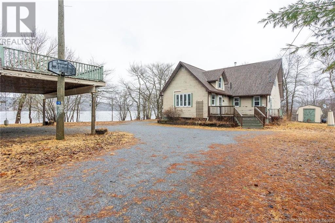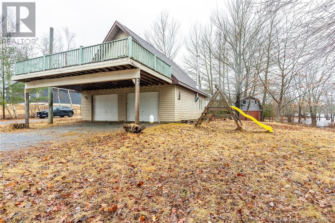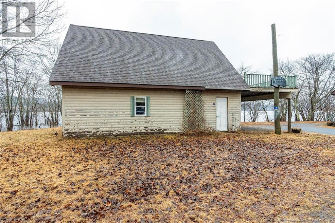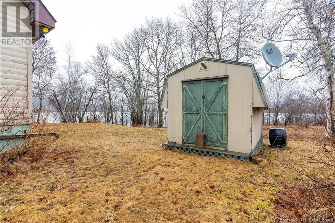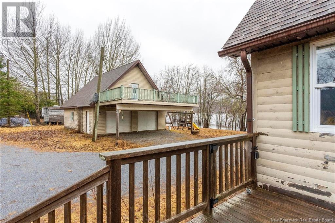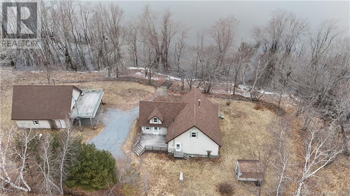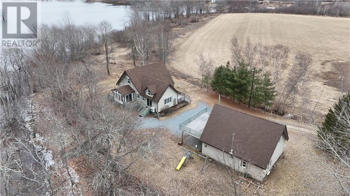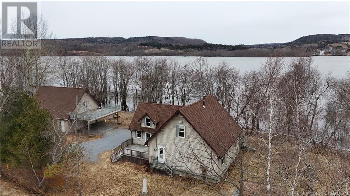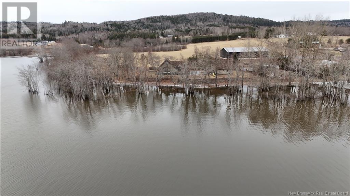LOADING
$550,000
Welcome to 15 Davis Lane! This spacious home offers approximately 450 feet of waterfront on the beautiful Belleisle Bay, where you can enjoy stunning sunsets and a private sandy beach. Nestled on a 2.27-acre lot, the property also features a detached two-car garage with a loft. Whether you're looking for a year-round residence or a recreational getaway, this home is the perfect fit. Inside, you'll find a charming oak kitchen, high ceilings, and an abundance of natural light. The main floor boasts a primary bedroom, along with hardwood floors, a heat pump, and a cozy woodstove. The gradual water frontage leads to deeper waters, making it ideal for swimming and fishing. Come experience all that this home - and Belleisle Bay - has to offer! (id:42550)
Property Details
| MLS® Number | NB115342 |
| Property Type | Single Family |
| Equipment Type | Water Heater |
| Features | Level Lot, Beach, Balcony/deck/patio |
| Rental Equipment Type | Water Heater |
| Water Front Name | Belleisle Bay |
| Water Front Type | Waterfront On River |
Building
| Bathroom Total | 2 |
| Bedrooms Above Ground | 3 |
| Bedrooms Total | 3 |
| Basement Type | Full |
| Constructed Date | 1986 |
| Cooling Type | Heat Pump |
| Exterior Finish | Wood |
| Flooring Type | Ceramic, Vinyl, Wood |
| Foundation Type | Block, Concrete |
| Heating Fuel | Electric |
| Heating Type | Baseboard Heaters, Heat Pump |
| Size Interior | 1600 Sqft |
| Total Finished Area | 1600 Sqft |
| Type | House |
| Utility Water | Drilled Well, Well |
Parking
| Detached Garage | |
| Garage |
Land
| Access Type | Year-round Access |
| Acreage | Yes |
| Landscape Features | Landscaped |
| Sewer | Septic System |
| Size Irregular | 2.27 |
| Size Total | 2.27 Ac |
| Size Total Text | 2.27 Ac |
Rooms
| Level | Type | Length | Width | Dimensions |
|---|---|---|---|---|
| Second Level | Bath (# Pieces 1-6) | 8' x 6'10'' | ||
| Second Level | Bedroom | 14'8'' x 10'7'' | ||
| Second Level | Primary Bedroom | 14'8'' x 12'7'' | ||
| Main Level | Laundry Room | 12' x 5'4'' | ||
| Main Level | Family Room | 18' x 18' | ||
| Main Level | Bedroom | 15' x 10'6'' | ||
| Main Level | Bath (# Pieces 1-6) | 8' x 6'10'' | ||
| Main Level | Kitchen | 18' x 11'6'' | ||
| Main Level | Living Room | 18'6'' x 18' |
https://www.realtor.ca/real-estate/28109253/15-davis-lane-kiersteadville
Interested?
Contact us for more information

The trademarks REALTOR®, REALTORS®, and the REALTOR® logo are controlled by The Canadian Real Estate Association (CREA) and identify real estate professionals who are members of CREA. The trademarks MLS®, Multiple Listing Service® and the associated logos are owned by The Canadian Real Estate Association (CREA) and identify the quality of services provided by real estate professionals who are members of CREA. The trademark DDF® is owned by The Canadian Real Estate Association (CREA) and identifies CREA's Data Distribution Facility (DDF®)
April 11 2025 02:41:04
Saint John Real Estate Board Inc
Royal LePage Atlantic
Contact Us
Use the form below to contact us!

