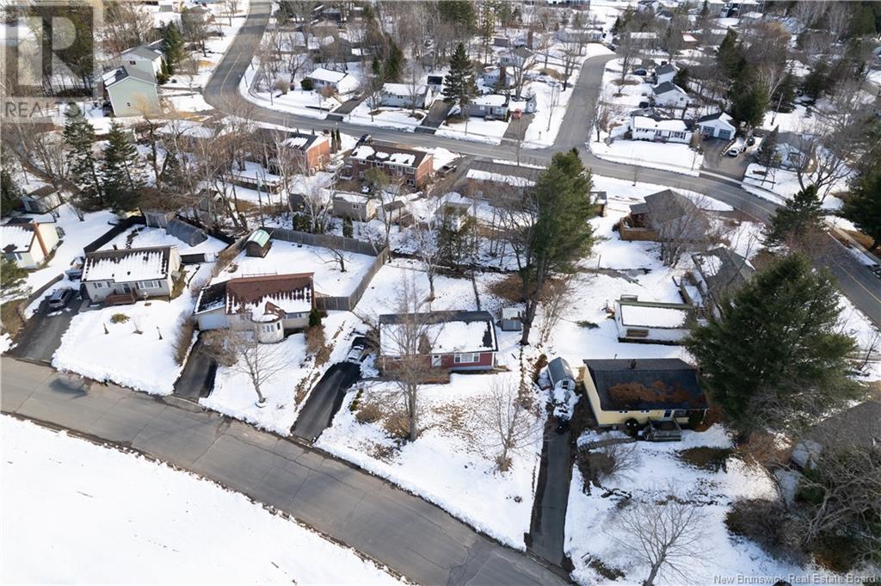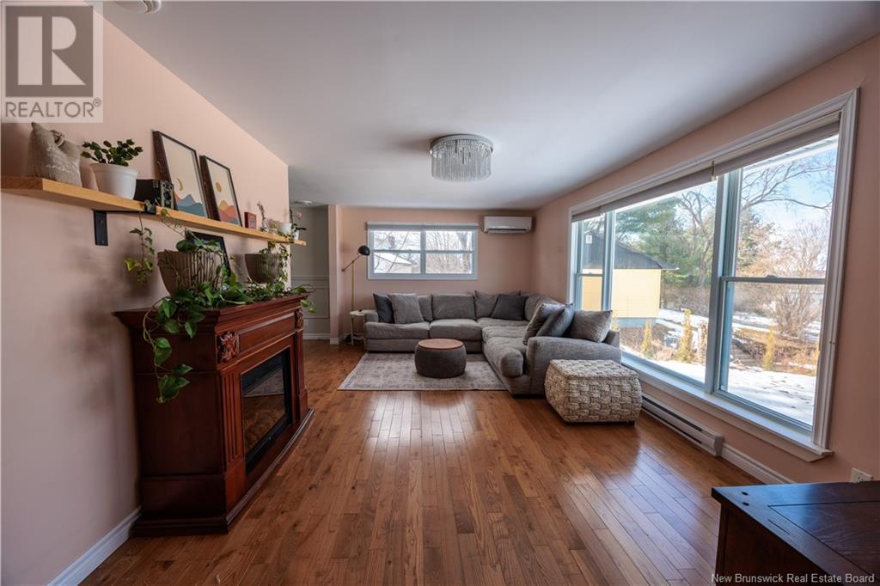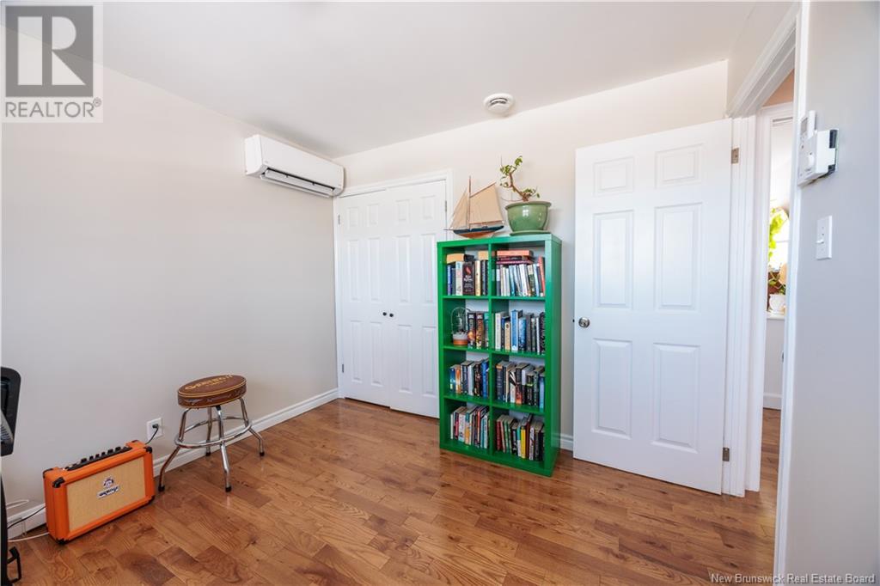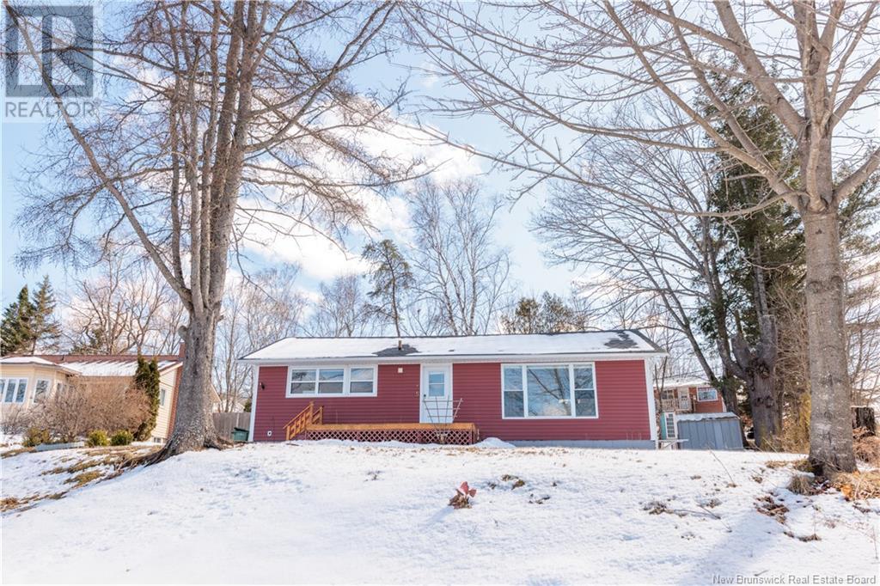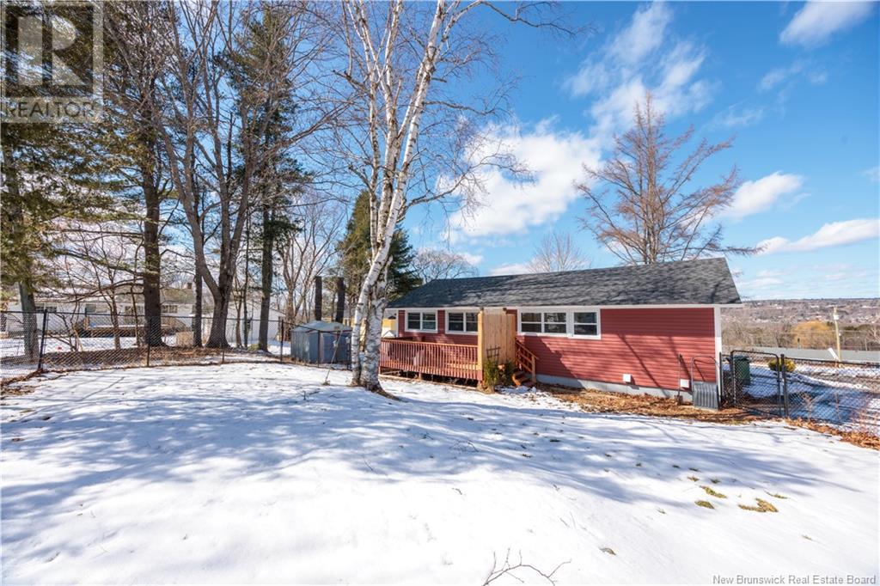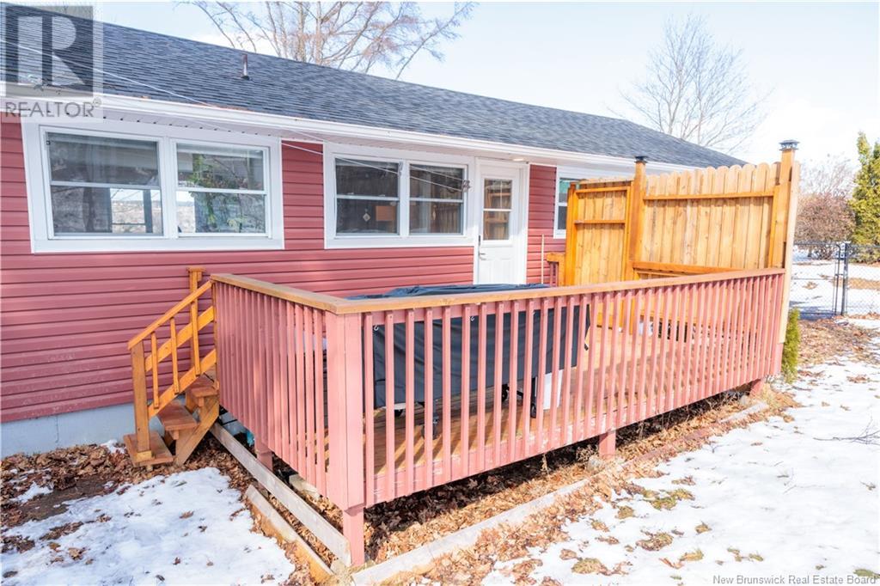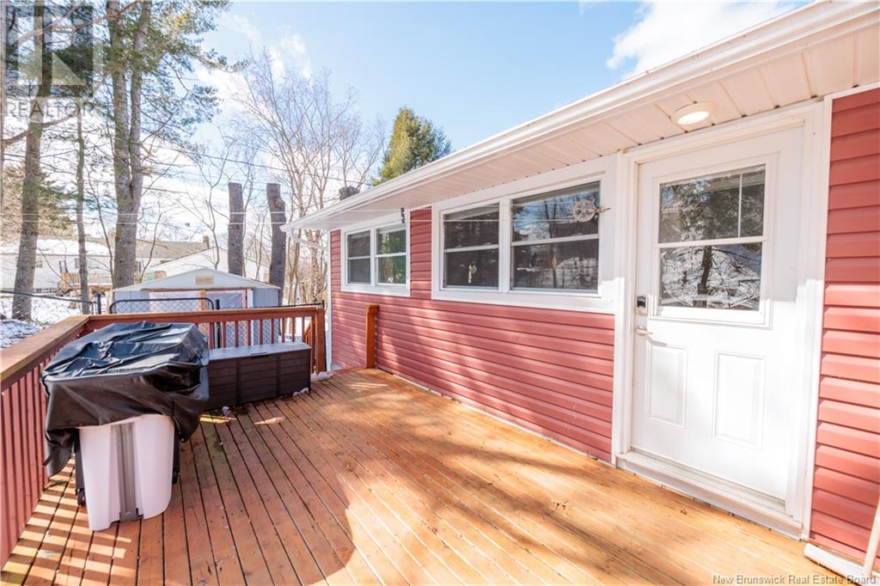LOADING
$299,900
Gorgeous Bungalow with a phenomenal backyard is ready for you to finish the basement and make it your own. This 3 bed 1 bath has huge windows to allow the light to shine in on your hardwood floors and let the sun keep things warm along with your heatpumps, keeping the heating costs down. Various updates within the last 5 years including a brand new dishwasher and fence in the backyard make this a turn-key location even if you have a dog! Mature tress, a great park and school at the end of the street make this an terrific home and location. (id:42550)
Property Details
| MLS® Number | NB115196 |
| Property Type | Single Family |
| Equipment Type | Water Heater |
| Features | Balcony/deck/patio |
| Rental Equipment Type | Water Heater |
Building
| Bathroom Total | 1 |
| Bedrooms Above Ground | 3 |
| Bedrooms Total | 3 |
| Architectural Style | Bungalow |
| Cooling Type | Heat Pump, Air Exchanger |
| Exterior Finish | Vinyl |
| Flooring Type | Tile, Wood |
| Foundation Type | Concrete |
| Heating Type | Baseboard Heaters, Heat Pump |
| Stories Total | 1 |
| Size Interior | 1008 Sqft |
| Total Finished Area | 1008 Sqft |
| Type | House |
| Utility Water | Municipal Water |
Land
| Access Type | Year-round Access |
| Acreage | No |
| Landscape Features | Landscaped |
| Sewer | Municipal Sewage System |
| Size Irregular | 766 |
| Size Total | 766 M2 |
| Size Total Text | 766 M2 |
Rooms
| Level | Type | Length | Width | Dimensions |
|---|---|---|---|---|
| Main Level | Bedroom | 9'11'' x 11'8'' | ||
| Main Level | Bedroom | 8'1'' x 11'7'' | ||
| Main Level | Primary Bedroom | 13'4'' x 11'7'' | ||
| Main Level | Kitchen | 8'0'' x 11'7'' | ||
| Main Level | Dining Room | 8'5'' x 11'7'' | ||
| Main Level | Bath (# Pieces 1-6) | 5'1'' x 8'1'' | ||
| Main Level | Living Room | 20'1'' x 11'8'' |
https://www.realtor.ca/real-estate/28113044/5-westwood-drive-fredericton
Interested?
Contact us for more information

The trademarks REALTOR®, REALTORS®, and the REALTOR® logo are controlled by The Canadian Real Estate Association (CREA) and identify real estate professionals who are members of CREA. The trademarks MLS®, Multiple Listing Service® and the associated logos are owned by The Canadian Real Estate Association (CREA) and identify the quality of services provided by real estate professionals who are members of CREA. The trademark DDF® is owned by The Canadian Real Estate Association (CREA) and identifies CREA's Data Distribution Facility (DDF®)
April 06 2025 07:13:03
Saint John Real Estate Board Inc
The Right Choice Realty
Contact Us
Use the form below to contact us!



