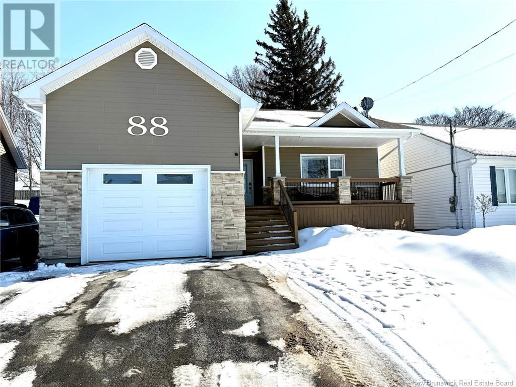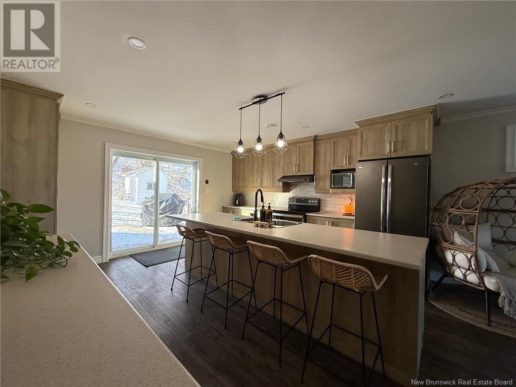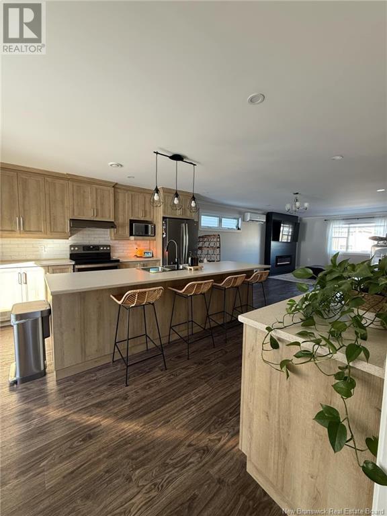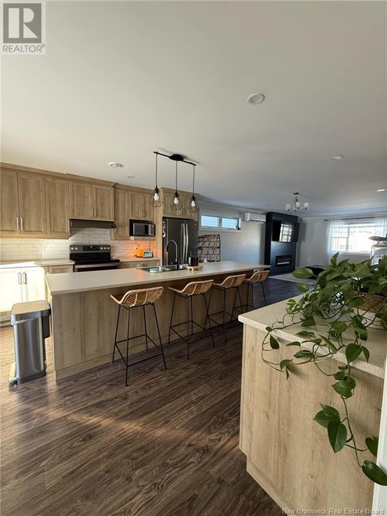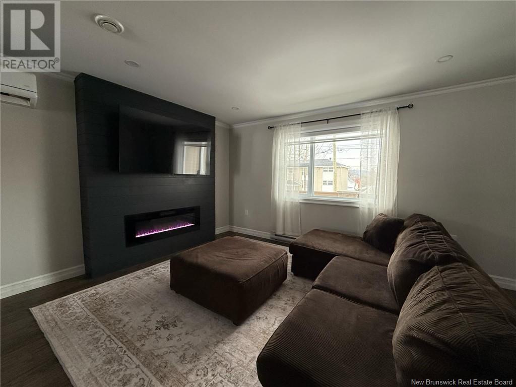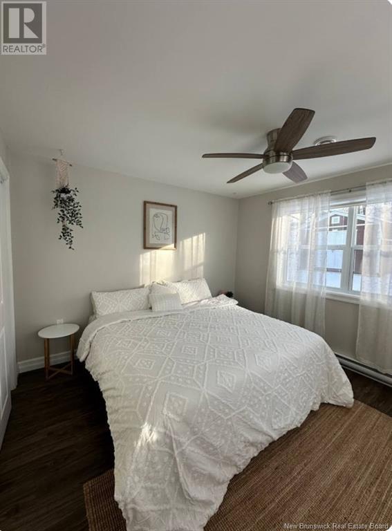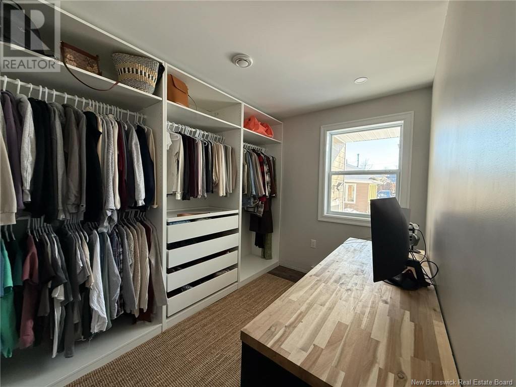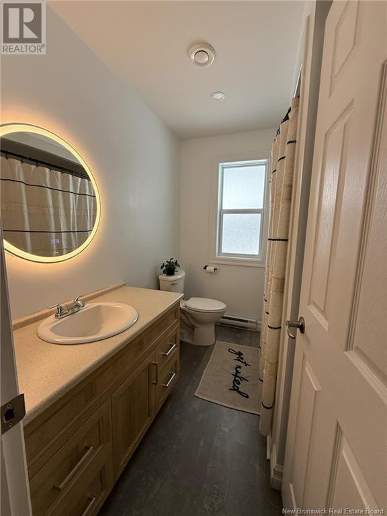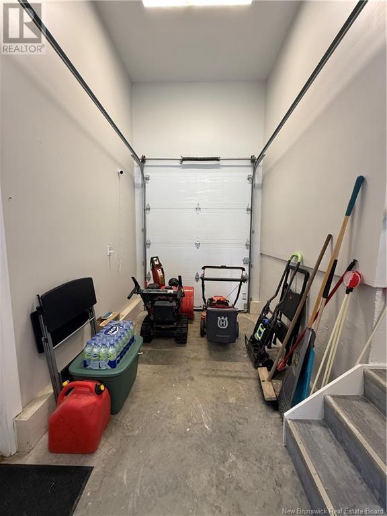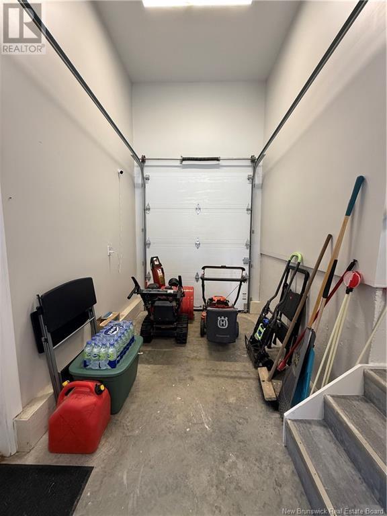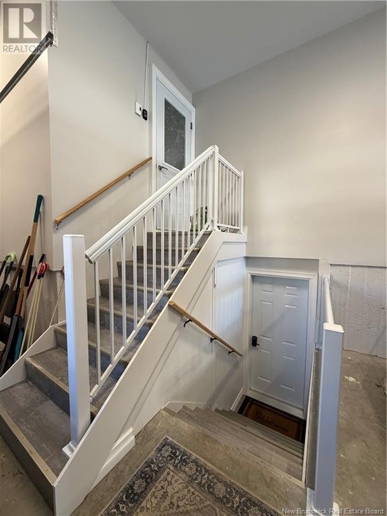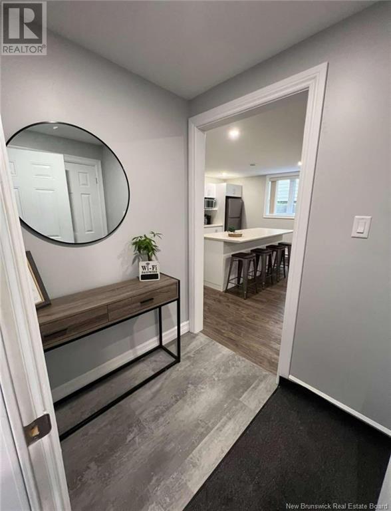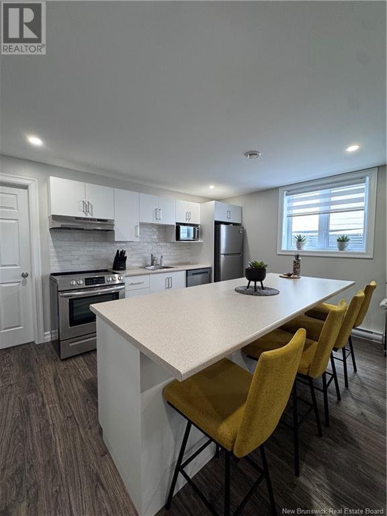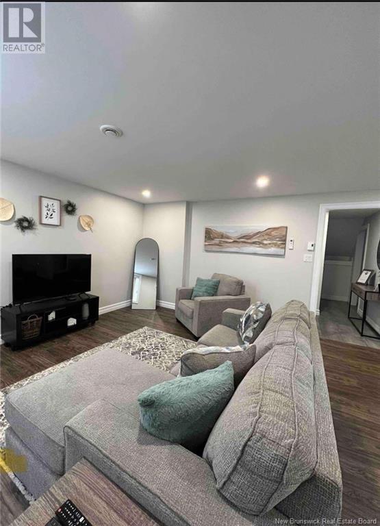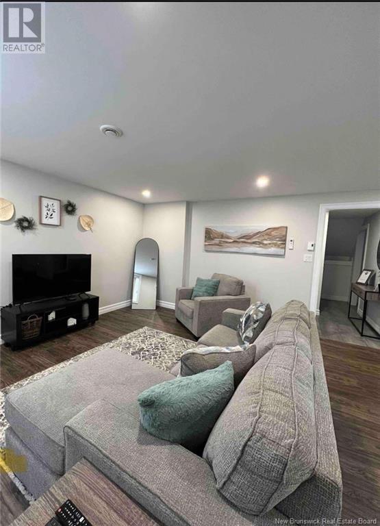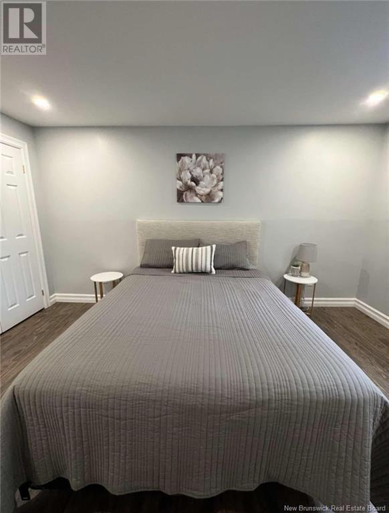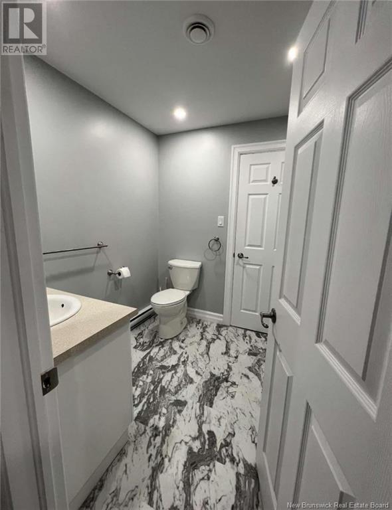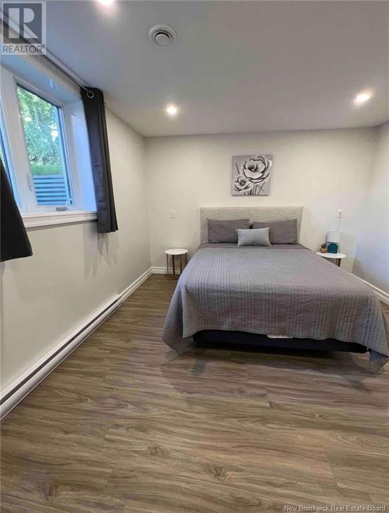LOADING
$349,999
This beautifully finished home is the ultimate opportunity for savvy buyers looking to offset their mortgage or build their investment portfolio. Centrally located near all amenitiesthis property is more than a home its a smart move. The main unit boasts 2 bedrooms (note: small bedroom has no closet), 1.5 bathrooms, and an airy open-concept layout with high-end finishes throughout. Downstairs, discover a 2-bedroom basement apartment that has undergone extensive renovations from top to bottom including a sleek new kitchen, a bright laundry area, and a second bedroom. Plus, the huge basement windows let in amazing natural light, making the space feel warm and welcoming. Love your toys or need space for tools? Youll appreciate the attached heated garage with a bonus 8x8 section and a second garage door that opens to the backyardideal for a snowblower, lawnmower, or ATV access. Whether you're looking to host Airbnb guests, secure long-term tenants, or move in a family member, this space is turn-key and ready to earn. (id:42550)
Property Details
| MLS® Number | NB115145 |
| Property Type | Single Family |
| Equipment Type | Water Heater |
| Features | Balcony/deck/patio |
| Rental Equipment Type | Water Heater |
| Structure | Shed |
Building
| Bathroom Total | 3 |
| Bedrooms Above Ground | 1 |
| Bedrooms Below Ground | 2 |
| Bedrooms Total | 3 |
| Architectural Style | Bungalow |
| Constructed Date | 2020 |
| Cooling Type | Heat Pump |
| Exterior Finish | Stone, Wood Siding |
| Flooring Type | Vinyl |
| Foundation Type | Concrete |
| Half Bath Total | 1 |
| Heating Fuel | Electric |
| Heating Type | Baseboard Heaters, Heat Pump |
| Stories Total | 1 |
| Size Interior | 950 Sqft |
| Total Finished Area | 1900 Sqft |
| Type | House |
| Utility Water | Municipal Water |
Parking
| Attached Garage | |
| Garage |
Land
| Access Type | Year-round Access |
| Acreage | No |
| Landscape Features | Landscaped |
| Sewer | Municipal Sewage System |
| Size Irregular | 651 |
| Size Total | 651 M2 |
| Size Total Text | 651 M2 |
Rooms
| Level | Type | Length | Width | Dimensions |
|---|---|---|---|---|
| Basement | Workshop | 12' x 31' | ||
| Basement | Mud Room | 12' x 6'8'' | ||
| Basement | Living Room | 14'5'' x 13' | ||
| Basement | Bath (# Pieces 1-6) | 8'4'' x 5' | ||
| Basement | Bedroom | 14'5'' x 10' | ||
| Basement | Kitchen | 14'5'' x 12'1'' | ||
| Main Level | Dining Nook | 15' x 10' | ||
| Main Level | Bedroom | 12'4'' x 17' | ||
| Main Level | Bedroom | 12'4'' x 8' | ||
| Main Level | Bath (# Pieces 1-6) | 5'2'' x 4'7'' | ||
| Main Level | Kitchen | 15' x 14' | ||
| Main Level | Living Room | 15' x 12'8'' | ||
| Main Level | Bath (# Pieces 1-6) | 8' x 6'9'' | ||
| Main Level | Laundry Room | 12'4'' x 5' | ||
| Main Level | Other | 5'6'' x 5' |
https://www.realtor.ca/real-estate/28114705/88-arran-street-campbellton
Interested?
Contact us for more information

The trademarks REALTOR®, REALTORS®, and the REALTOR® logo are controlled by The Canadian Real Estate Association (CREA) and identify real estate professionals who are members of CREA. The trademarks MLS®, Multiple Listing Service® and the associated logos are owned by The Canadian Real Estate Association (CREA) and identify the quality of services provided by real estate professionals who are members of CREA. The trademark DDF® is owned by The Canadian Real Estate Association (CREA) and identifies CREA's Data Distribution Facility (DDF®)
April 04 2025 05:40:35
Saint John Real Estate Board Inc
Keller Williams Capital Realty (C)
Contact Us
Use the form below to contact us!

