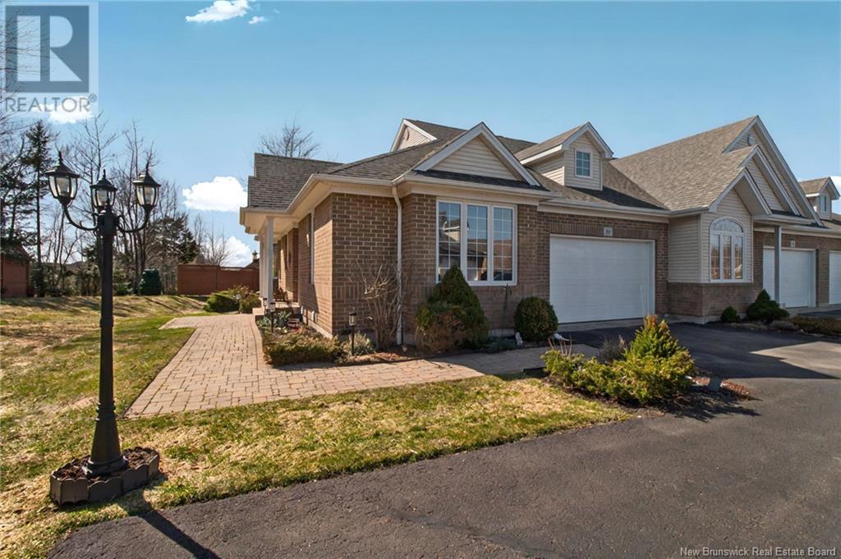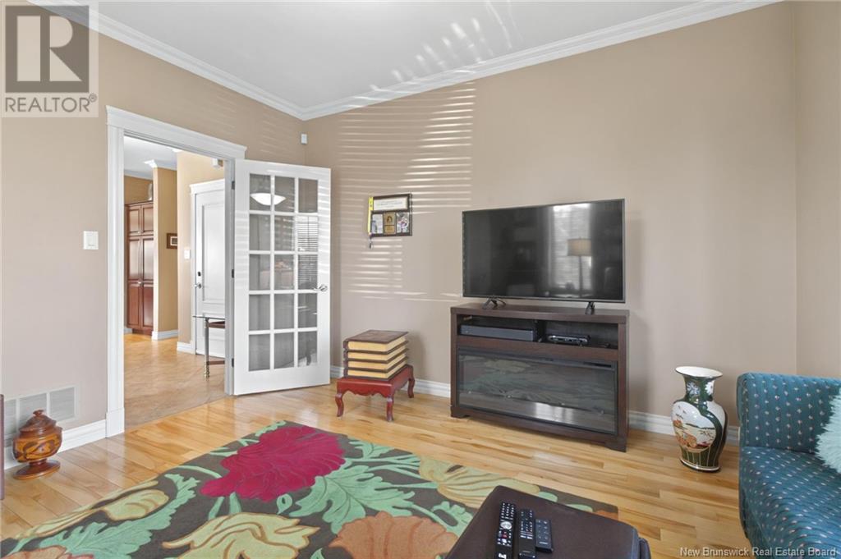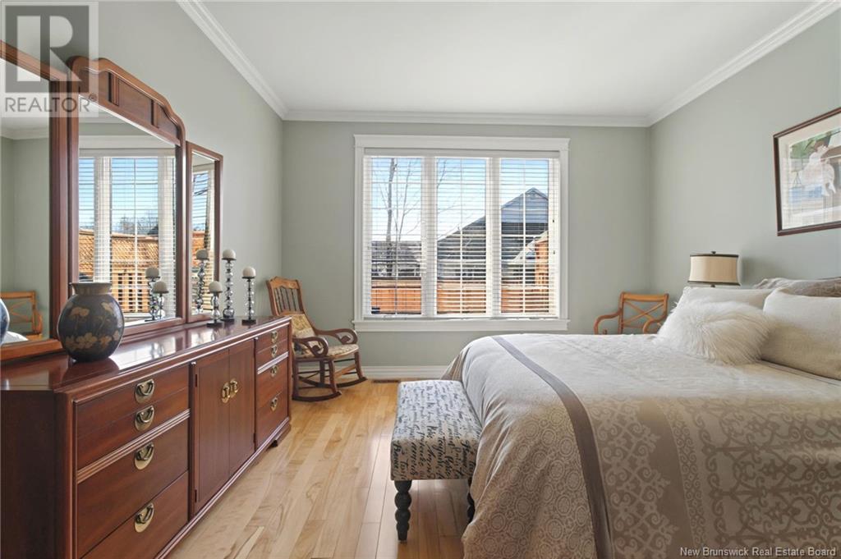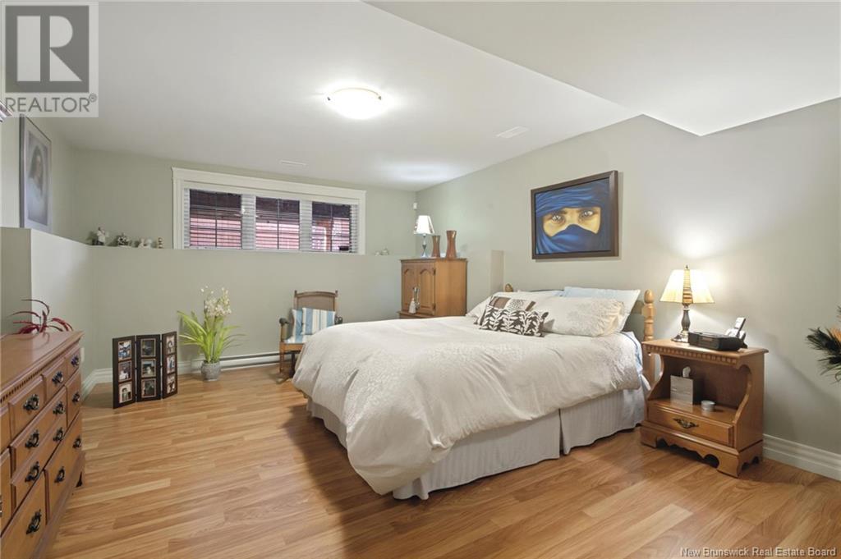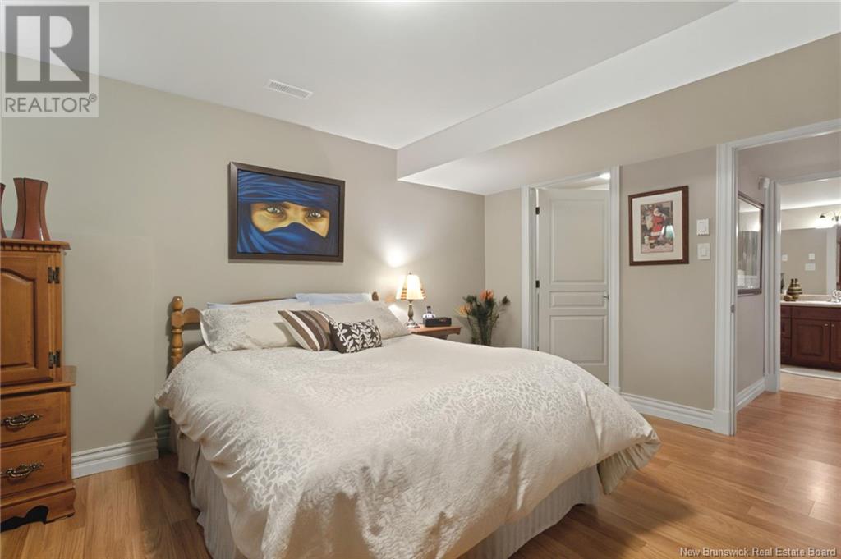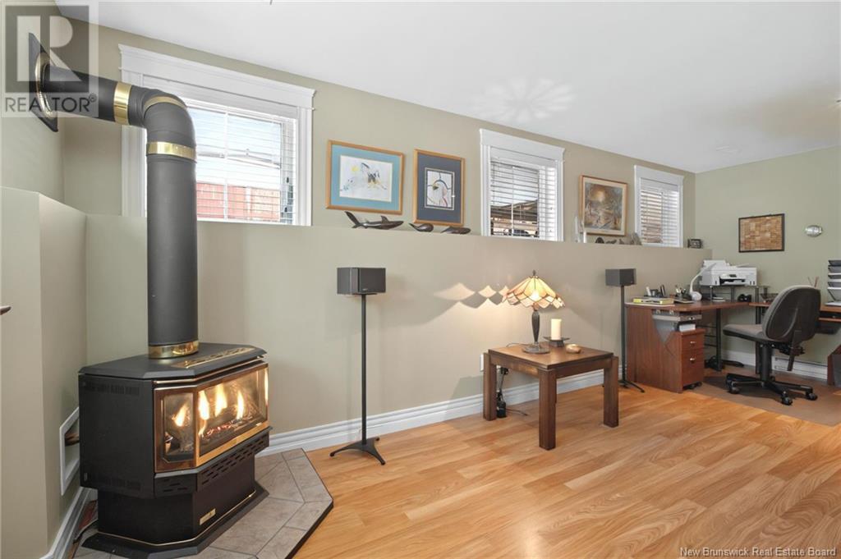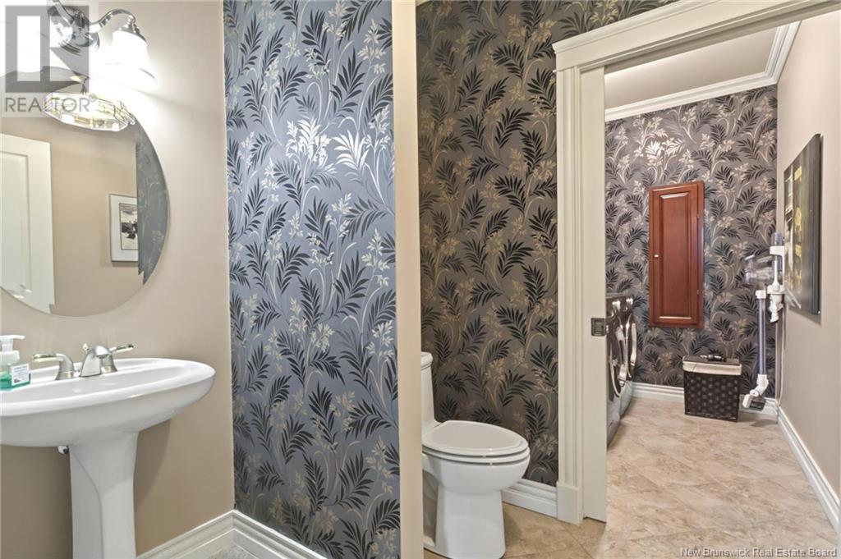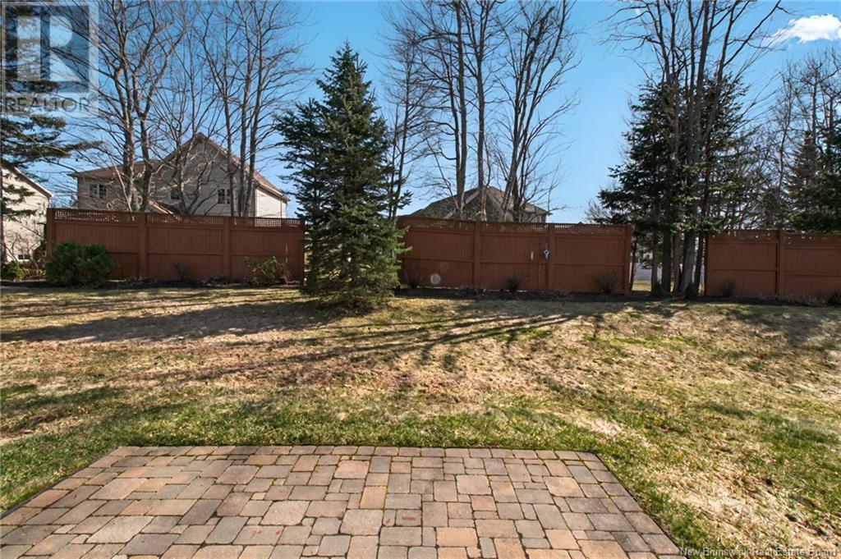LOADING
$649,900
Luxury Living! Welcome to 28 Guylainean executive-style bungalow condo townhouse nestled in the sought-after Dieppe Fox Creek Golf Community. Surrounded by mature trees and discreet fencing, offers both privacy and tranquility. Step inside to find sun-soaked interiors, thanks to an abundance of large windows & gleaming hardwood floors. Beautifully crafted cabinetry is complemented by sleek black granite countertops. The living and dining area exudes warmth with a natural gas fireplace, elegant pot lights, and built-in ceiling speakers. Off the living space, a sunroom with in-floor heating offers year-round comfort, bathed in natural light from expansive windows. Step outside to your private deck, complete with a natural gas BBQ hookup. The primary suite is a serene retreat, featuring a walk-in closet & a luxurious 5-piece ensuite with heated floors, a double vanity, a high-end MAXX jacuzzi tub, & a stand-up shower. A second bedroom on the main floor is currently being used as a cozy den/library. The lower level extends your living space with a spacious family room, complete with a natural gas woodstove. A third oversized bedroom and full bathroom provide comfort for guests. The unfinished portion of the basement offers ample storage, a well-equipped workshop. Outside, the private yard boasts plenty of green space. Take advantage of nearby walking trails, Fox Creek Golf Course, shopping, & more. Double attached garage (17' x 20'), Central air & natural gas furnace with A/C. (id:42550)
Property Details
| MLS® Number | NB115464 |
| Property Type | Single Family |
| Features | Balcony/deck/patio |
| Structure | None |
Building
| Bathroom Total | 3 |
| Bedrooms Above Ground | 2 |
| Bedrooms Below Ground | 1 |
| Bedrooms Total | 3 |
| Basement Development | Partially Finished |
| Basement Type | Full (partially Finished) |
| Constructed Date | 2006 |
| Cooling Type | Central Air Conditioning, Air Conditioned |
| Exterior Finish | Brick, Vinyl |
| Flooring Type | Ceramic, Laminate, Hardwood |
| Foundation Type | Concrete |
| Half Bath Total | 1 |
| Heating Fuel | Natural Gas |
| Heating Type | Baseboard Heaters |
| Size Interior | 1623 Sqft |
| Total Finished Area | 2343 Sqft |
| Utility Water | Municipal Water |
Parking
| Attached Garage | |
| Garage |
Land
| Access Type | Year-round Access |
| Acreage | No |
| Landscape Features | Landscaped |
| Sewer | Municipal Sewage System |
Rooms
| Level | Type | Length | Width | Dimensions |
|---|---|---|---|---|
| Basement | Hobby Room | 21'1'' x 14'5'' | ||
| Basement | 4pc Bathroom | 6'2'' x 9'9'' | ||
| Basement | Storage | 9' x 10'5'' | ||
| Basement | Storage | 15'6'' x 6' | ||
| Basement | Family Room | 19' x 19'7'' | ||
| Basement | Bedroom | 15'7'' x 11'7'' | ||
| Main Level | 4pc Bathroom | 10'2'' x 9'2'' | ||
| Main Level | 2pc Bathroom | 13'8'' x 5'7'' | ||
| Main Level | Bedroom | 12'9'' x 15'5'' | ||
| Main Level | Bedroom | 12'8'' x 14'1'' | ||
| Main Level | Foyer | 5'8'' x 7' | ||
| Main Level | Sunroom | 19'1'' x 13'2'' | ||
| Main Level | Dining Room | 13'1'' x 7'2'' | ||
| Main Level | Kitchen | 11'7'' x 16'1'' | ||
| Main Level | Living Room | 19'7'' x 10'1'' |
https://www.realtor.ca/real-estate/28114118/28-guylaine-street-dieppe
Interested?
Contact us for more information

The trademarks REALTOR®, REALTORS®, and the REALTOR® logo are controlled by The Canadian Real Estate Association (CREA) and identify real estate professionals who are members of CREA. The trademarks MLS®, Multiple Listing Service® and the associated logos are owned by The Canadian Real Estate Association (CREA) and identify the quality of services provided by real estate professionals who are members of CREA. The trademark DDF® is owned by The Canadian Real Estate Association (CREA) and identifies CREA's Data Distribution Facility (DDF®)
April 07 2025 01:55:48
Saint John Real Estate Board Inc
Assist 2 Sell Hub City Realty
Contact Us
Use the form below to contact us!

