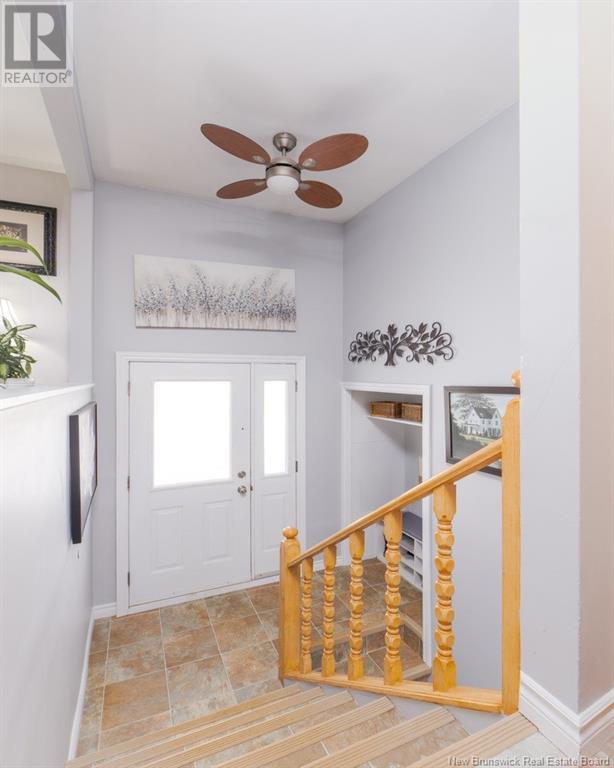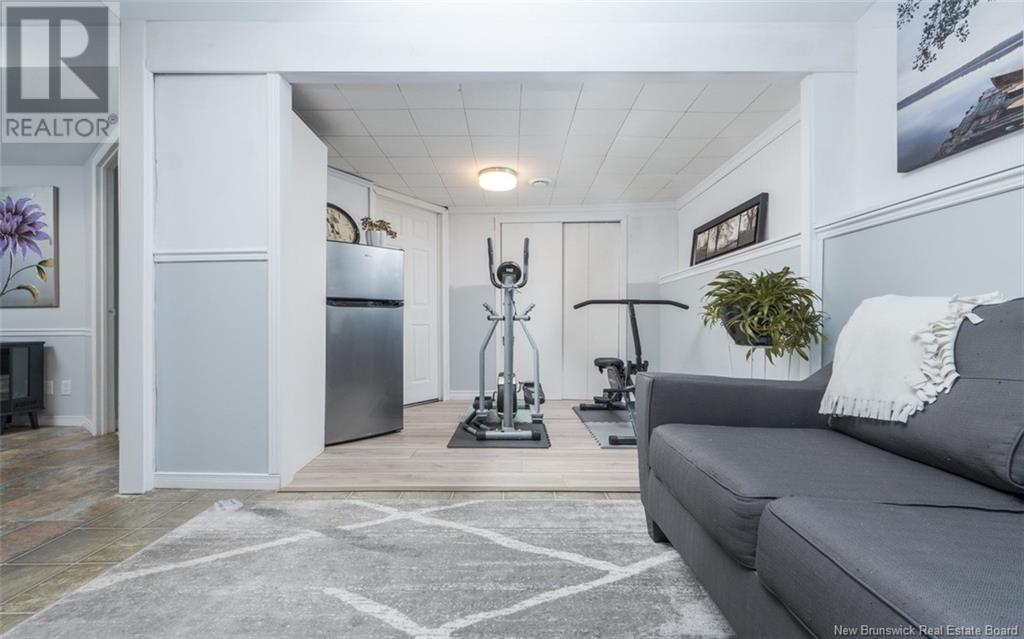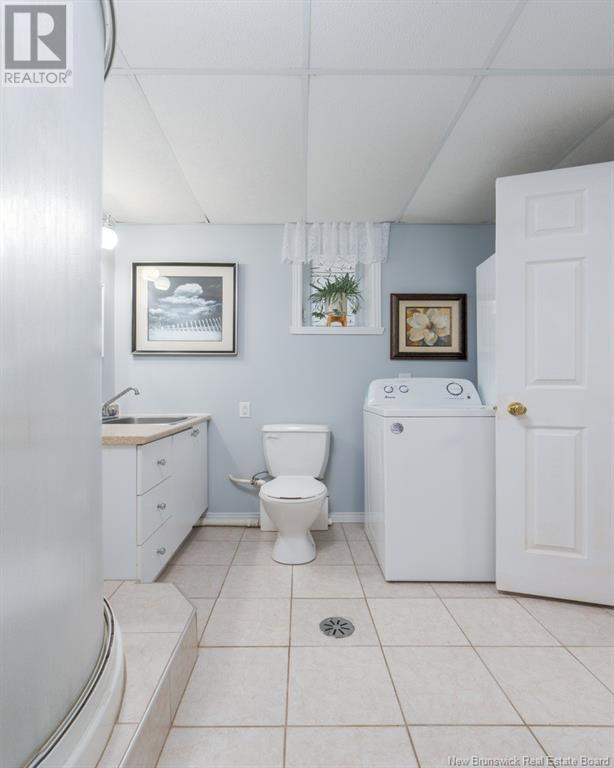LOADING
$259,900
Welcome to 4 Dubé Street. This delightful split-entry-style property has undergone several upgrades over the past two years. On the main floor, you'll discover an open-concept space including the living room and kitchen, along with a spacious solarium, the primary bedroom, a full bathroom, and an office area. In the basement two bedrooms, a full bathroom, and a living room available. Located on over 6,000 square feet of land that has recently been fully leveled, it's ideal for relishing the pleasant weather. Call now to schedule a visit! (id:42550)
Property Details
| MLS® Number | NB115495 |
| Property Type | Single Family |
| Equipment Type | Propane Tank, Water Heater |
| Rental Equipment Type | Propane Tank, Water Heater |
Building
| Bathroom Total | 2 |
| Bedrooms Above Ground | 1 |
| Bedrooms Below Ground | 2 |
| Bedrooms Total | 3 |
| Architectural Style | Split Level Entry |
| Constructed Date | 1970 |
| Exterior Finish | Vinyl |
| Flooring Type | Hardwood, Wood |
| Foundation Type | Concrete |
| Heating Fuel | Electric, Propane |
| Size Interior | 960 Sqft |
| Total Finished Area | 1920 Sqft |
| Type | House |
| Utility Water | Municipal Water |
Parking
| Attached Garage | |
| Garage |
Land
| Access Type | Year-round Access, Road Access |
| Acreage | No |
| Sewer | Municipal Sewage System |
| Size Irregular | 586 |
| Size Total | 586 M2 |
| Size Total Text | 586 M2 |
Rooms
| Level | Type | Length | Width | Dimensions |
|---|---|---|---|---|
| Basement | Living Room | 11' x 17' | ||
| Basement | Bedroom | 10'5'' x 8'5'' | ||
| Basement | Bedroom | 9' x 11' | ||
| Main Level | Office | 5'5'' x 11' | ||
| Main Level | Primary Bedroom | 11' x 11' | ||
| Main Level | Sunroom | 9' x 13' | ||
| Main Level | Kitchen/dining Room | 15'5'' x 11'5'' | ||
| Main Level | Living Room | 10'5'' x 11' |
https://www.realtor.ca/real-estate/28115107/4-dube-street-edmundston
Interested?
Contact us for more information

The trademarks REALTOR®, REALTORS®, and the REALTOR® logo are controlled by The Canadian Real Estate Association (CREA) and identify real estate professionals who are members of CREA. The trademarks MLS®, Multiple Listing Service® and the associated logos are owned by The Canadian Real Estate Association (CREA) and identify the quality of services provided by real estate professionals who are members of CREA. The trademark DDF® is owned by The Canadian Real Estate Association (CREA) and identifies CREA's Data Distribution Facility (DDF®)
April 03 2025 04:57:46
Saint John Real Estate Board Inc
Riviera Real Estate Ltd
Contact Us
Use the form below to contact us!






















