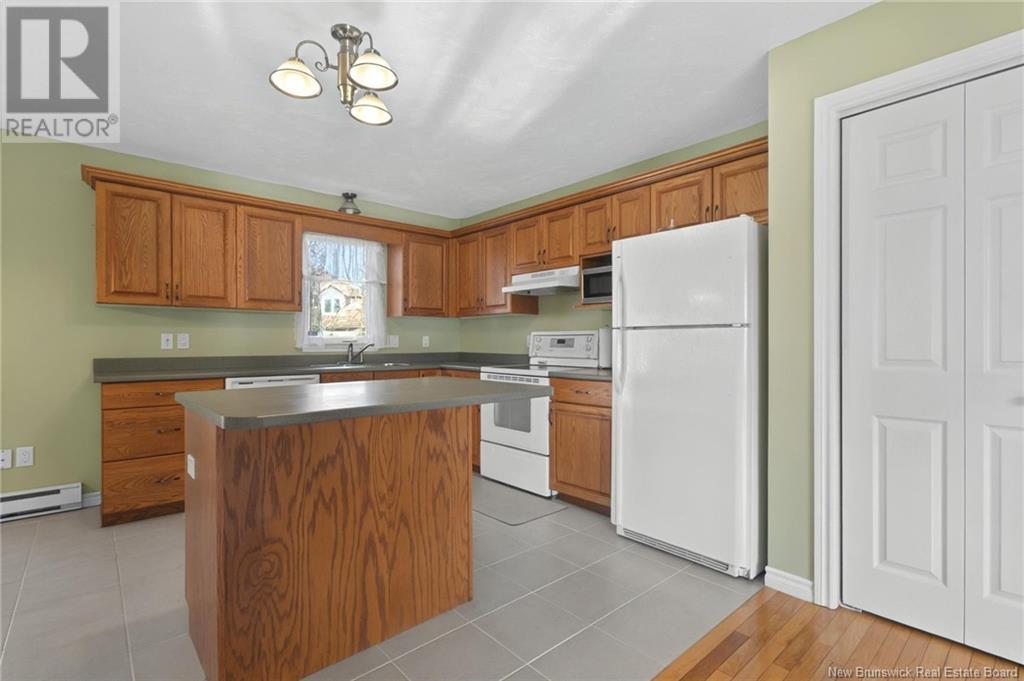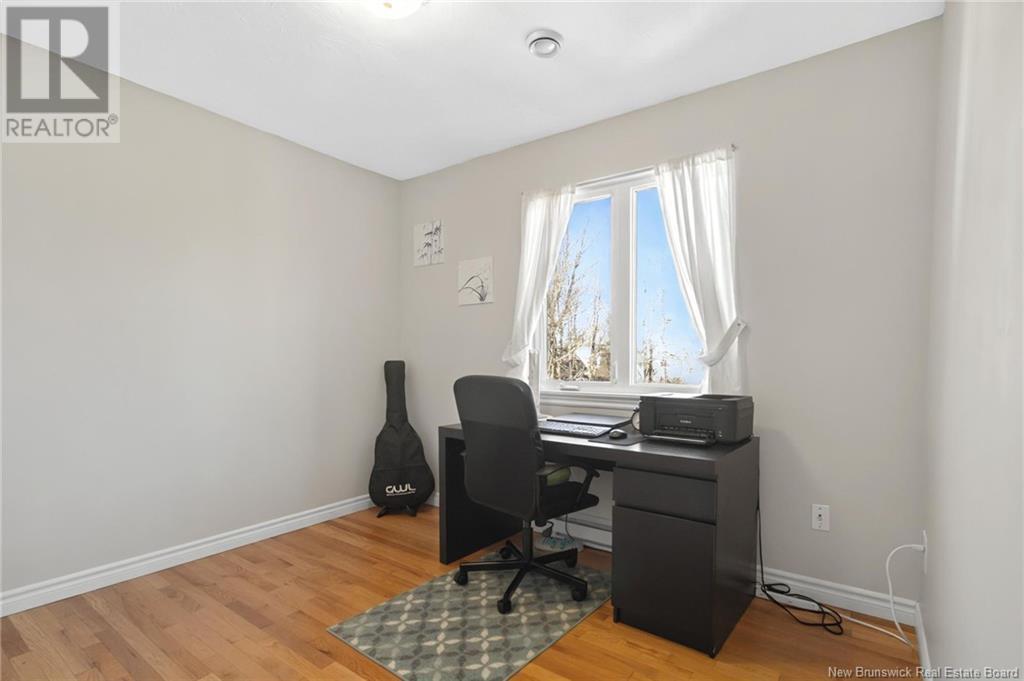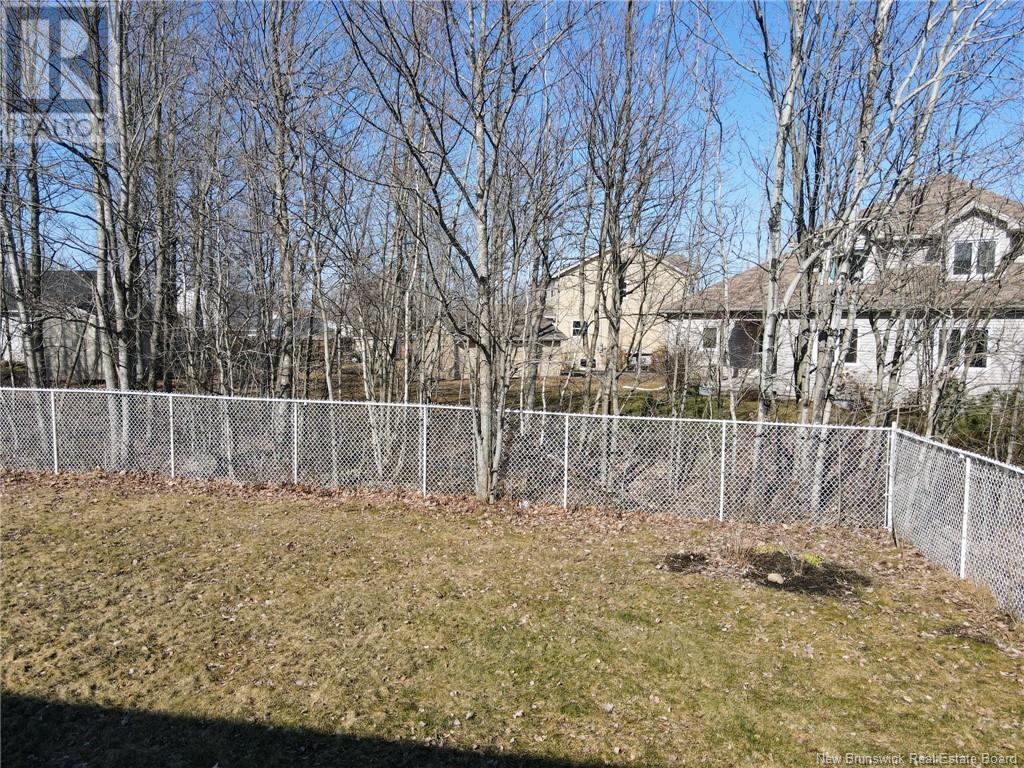LOADING
$439,900
Charming 2-Storey Detached Home in North End of Moncton. Located in one of Moncton's most sought-after neighborhoods! Ideally located within walking distance to Evergreen School, the YMCA gym, scenic trails, and shopping centers, this home offers both convenience and charm. Step inside to a welcoming front foyer that leads into a bright and inviting living room, featuring a large window that fills the space with natural light. The open-concept kitchen is beautifully designed with ample cabinet space, a center island, and a fresh, airy ambiance. Solid hardwood flooring extends from the main floor living area to all bedrooms on the second level, adding warmth and elegance throughout. Upstairs, the spacious primary bedroom boasts a walk-in closet, while two additional bedroomsperfect for children, a home office, or guestsoverlook the private and peaceful fenced in backyard. The fully finished basement provides a versatile space, ideal for a family room, entertainment area, or home gym. Outside, the fenced backyard is a true retreat, adorned with picturesque maple trees that offer privacy and tranquility for your outdoor enjoyment. Notable updates include solid hardwood flooring on the second floor (2014), a new air exchanger (2019), and a new washer and dryer (2020). (id:42550)
Property Details
| MLS® Number | NB115445 |
| Property Type | Single Family |
| Features | Level Lot, Balcony/deck/patio |
Building
| Bathroom Total | 2 |
| Bedrooms Above Ground | 3 |
| Bedrooms Total | 3 |
| Architectural Style | 2 Level |
| Basement Development | Finished |
| Basement Type | Full (finished) |
| Constructed Date | 2002 |
| Exterior Finish | Vinyl |
| Flooring Type | Ceramic, Hardwood |
| Foundation Type | Concrete |
| Half Bath Total | 1 |
| Heating Fuel | Electric |
| Heating Type | Baseboard Heaters |
| Size Interior | 1350 Sqft |
| Total Finished Area | 2000 Sqft |
| Type | House |
| Utility Water | Municipal Water |
Parking
| Attached Garage | |
| Garage |
Land
| Access Type | Year-round Access |
| Acreage | No |
| Landscape Features | Landscaped |
| Sewer | Municipal Sewage System |
| Size Irregular | 0.14 |
| Size Total | 0.14 Ac |
| Size Total Text | 0.14 Ac |
Rooms
| Level | Type | Length | Width | Dimensions |
|---|---|---|---|---|
| Second Level | 4pc Bathroom | 10'4'' x 7'7'' | ||
| Second Level | Bedroom | 10'2'' x 9' | ||
| Second Level | Bedroom | 10'3'' x 10'8'' | ||
| Second Level | Bedroom | 13'1'' x 13'3'' | ||
| Basement | Hobby Room | 12' x 16' | ||
| Basement | Family Room | 13'11'' x 19'9'' | ||
| Main Level | 2pc Bathroom | X | ||
| Main Level | Dining Room | 9'6'' x 11'4'' | ||
| Main Level | Kitchen | 11'5'' x 7'5'' | ||
| Main Level | Living Room | 16'10'' x 19'10'' |
https://www.realtor.ca/real-estate/28114985/89-shannon-moncton
Interested?
Contact us for more information

The trademarks REALTOR®, REALTORS®, and the REALTOR® logo are controlled by The Canadian Real Estate Association (CREA) and identify real estate professionals who are members of CREA. The trademarks MLS®, Multiple Listing Service® and the associated logos are owned by The Canadian Real Estate Association (CREA) and identify the quality of services provided by real estate professionals who are members of CREA. The trademark DDF® is owned by The Canadian Real Estate Association (CREA) and identifies CREA's Data Distribution Facility (DDF®)
April 03 2025 10:12:33
Saint John Real Estate Board Inc
Assist 2 Sell Hub City Realty
Contact Us
Use the form below to contact us!
















































