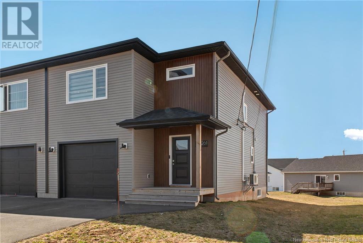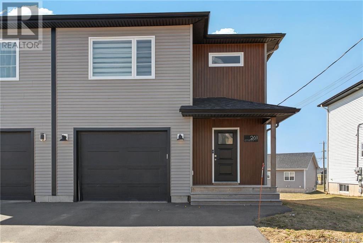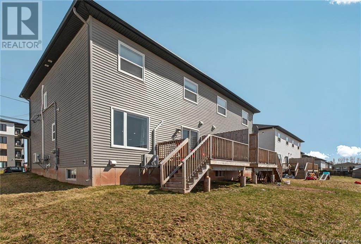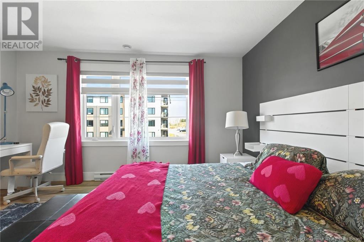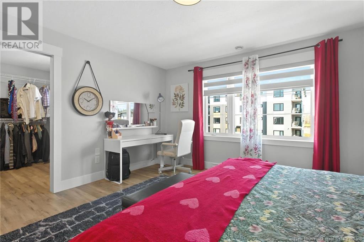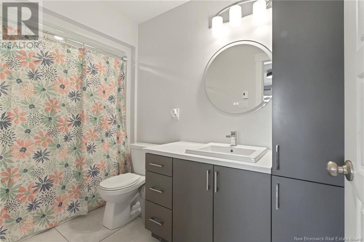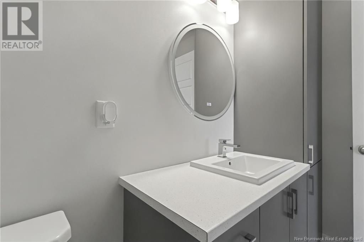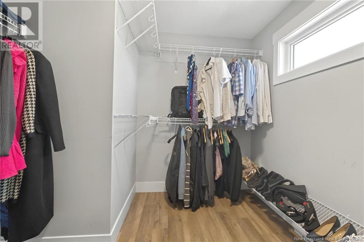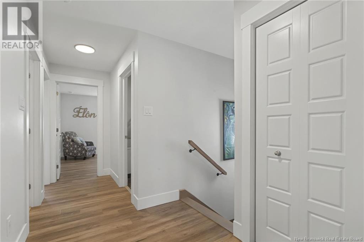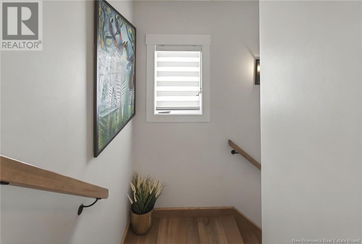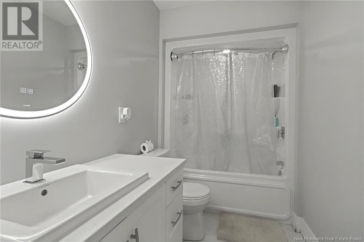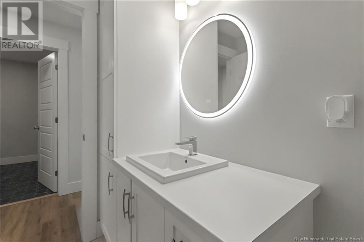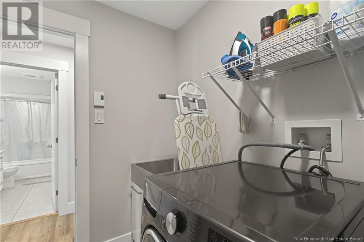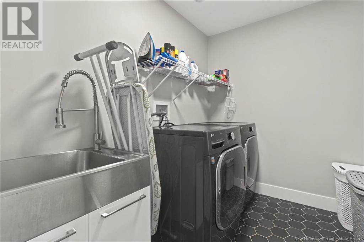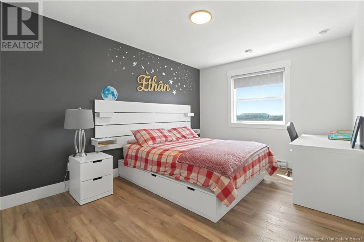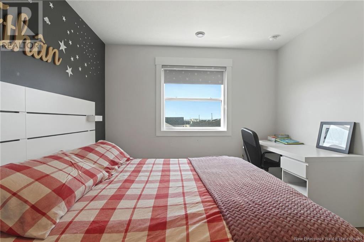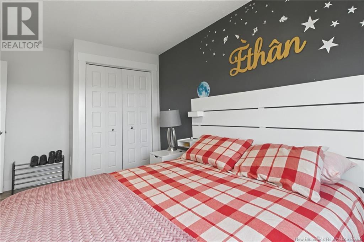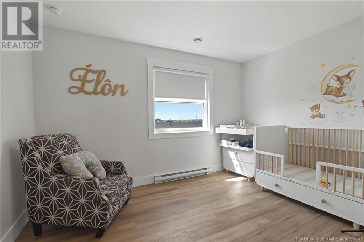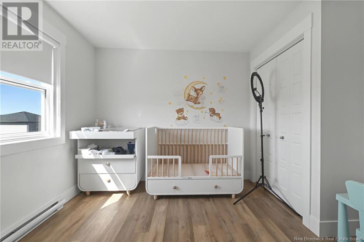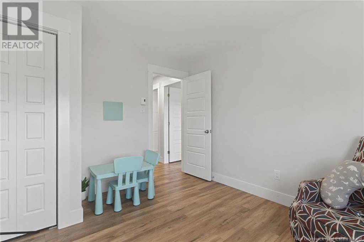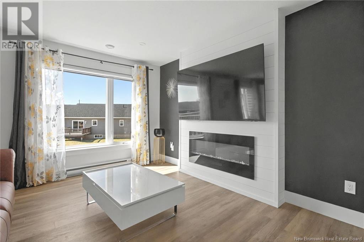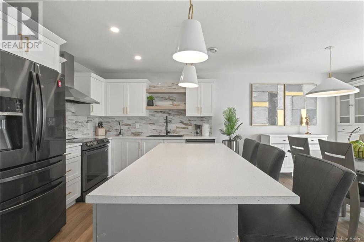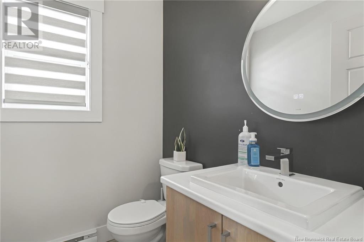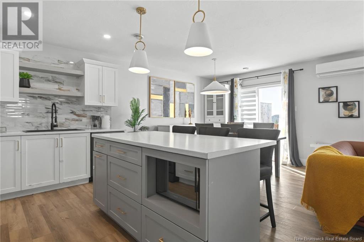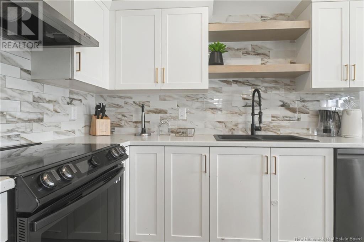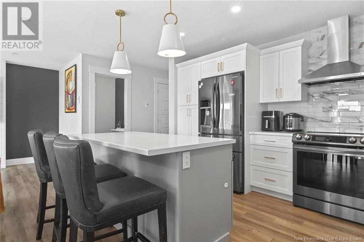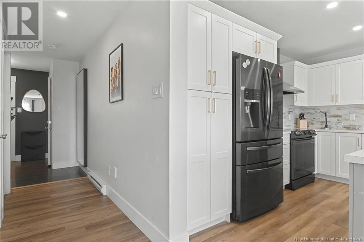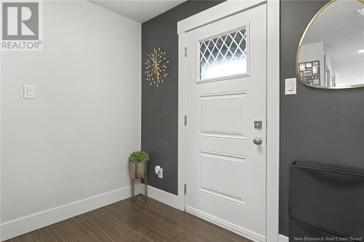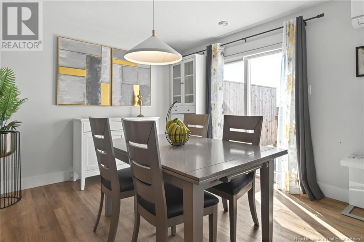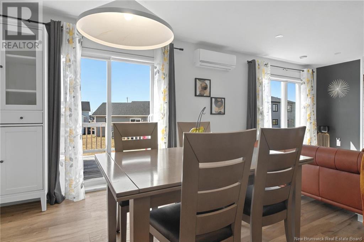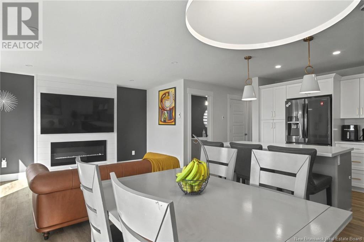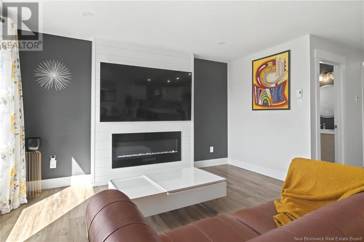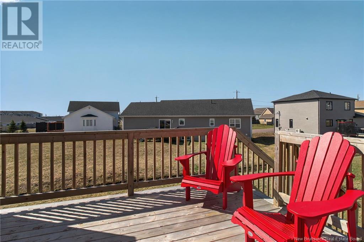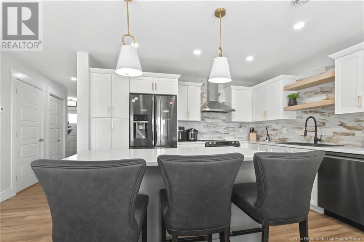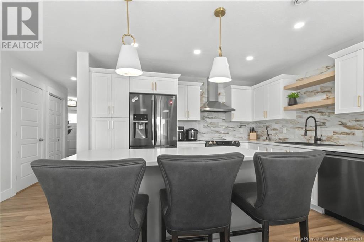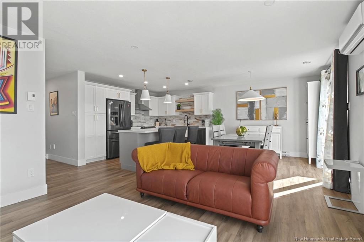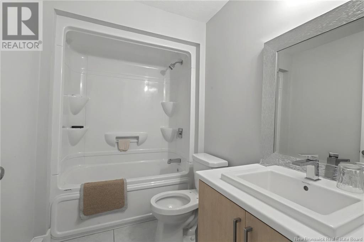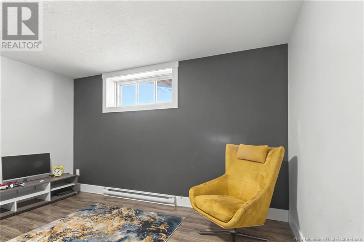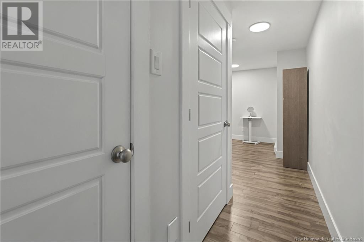LOADING
$499,900
Welcome to your new home at 261 Lorette, Dieppe. This meticulously maintained semi-detached property offers a turn-key living experience and features a fully finished basement, providing additional living space, as well as an attached garage for convenience. The main floor boasts an open-concept layout, seamlessly combining the living room, kitchen, and dining areas. Sliding patio doors off the dining area lead to a private outdoor patio, perfect for relaxation and entertaining. A conveniently located 2-piece powder room completes the main level. On the second floor, you'll find the spacious primary suite, which includes a 4-piece ensuite bathroom and a walk-in closet. Two additional well-sized bedrooms, a 4-piece main bathroom, and a dedicated laundry area complete the upper level. The finished basement offers versatile space, featuring a large family room, a 4-piece bathroom, and an additional bedroomideal for hosting guests or creating a private retreat. This home is truly a must-see. Contact your REALTOR® today to schedule a viewing and experience this exceptional property firsthand. (id:42550)
Property Details
| MLS® Number | NB115455 |
| Property Type | Single Family |
Building
| Bathroom Total | 4 |
| Bedrooms Above Ground | 3 |
| Bedrooms Below Ground | 1 |
| Bedrooms Total | 4 |
| Architectural Style | 2 Level |
| Cooling Type | Heat Pump |
| Exterior Finish | Vinyl |
| Half Bath Total | 1 |
| Heating Fuel | Electric |
| Heating Type | Baseboard Heaters, Heat Pump |
| Size Interior | 1660 Sqft |
| Total Finished Area | 2274 Sqft |
| Type | House |
| Utility Water | Municipal Water |
Parking
| Attached Garage | |
| Garage |
Land
| Acreage | No |
| Sewer | Municipal Sewage System |
| Size Irregular | 352.4 |
| Size Total | 352.4 M2 |
| Size Total Text | 352.4 M2 |
Rooms
| Level | Type | Length | Width | Dimensions |
|---|---|---|---|---|
| Second Level | Laundry Room | X | ||
| Second Level | 4pc Bathroom | X | ||
| Second Level | 4pc Bathroom | X | ||
| Second Level | Bedroom | 14'1'' x 14' | ||
| Second Level | Bedroom | 15'5'' x 10'4'' | ||
| Second Level | Bedroom | 11'9'' x 12'4'' | ||
| Basement | Family Room | X | ||
| Basement | Bedroom | X | ||
| Basement | 4pc Bathroom | X | ||
| Main Level | 2pc Bathroom | X | ||
| Main Level | Dining Room | 11' x 10'6'' | ||
| Main Level | Living Room | 13'4'' x 12'5'' | ||
| Main Level | Kitchen | 9'3'' x 12'10'' |
https://www.realtor.ca/real-estate/28115987/261-lorette-street-dieppe
Interested?
Contact us for more information

The trademarks REALTOR®, REALTORS®, and the REALTOR® logo are controlled by The Canadian Real Estate Association (CREA) and identify real estate professionals who are members of CREA. The trademarks MLS®, Multiple Listing Service® and the associated logos are owned by The Canadian Real Estate Association (CREA) and identify the quality of services provided by real estate professionals who are members of CREA. The trademark DDF® is owned by The Canadian Real Estate Association (CREA) and identifies CREA's Data Distribution Facility (DDF®)
April 07 2025 12:42:38
Saint John Real Estate Board Inc
Exit Realty Associates
Contact Us
Use the form below to contact us!

