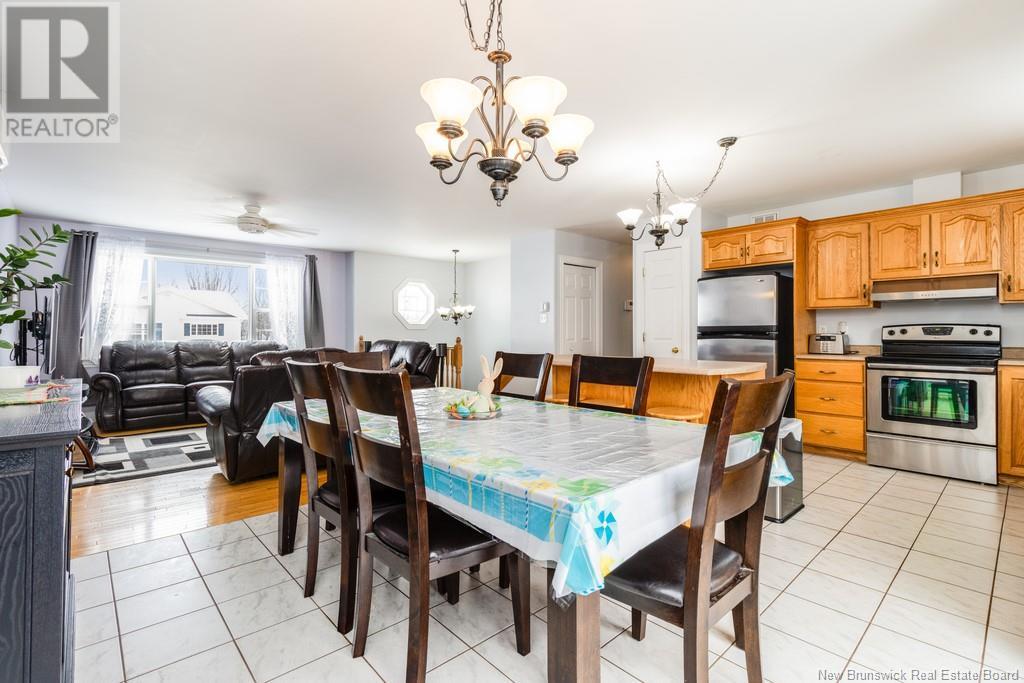LOADING
$409,900
Welcome to 3 Watling Crescent in Oromocto West! This well-maintained home offers a bright and inviting open-concept layout. Step into the tiled foyer, complete with convenient shelving for shoe storage. Upstairs, the spacious living room boasts a large window, heat pump, and hardwood floors. The adjoining dining area and kitchen feature tiled floors, a pantry closet, and a functional island with an overhang for extra seating. Down the hall, you'll find the main bathroom and three comfortable bedrooms, including the primary. The lower level expands your living space with a generous rec room, perfect for entertaining or relaxing. A fourth bedroom, a second full bathroom with laundry, and access to the attached single-car garage complete this level. Outside, enjoy the fully fenced backyardideal for kids, pets, or outdoor gatherings. Located in a fantastic neighborhood, this home is a must-see! (id:42550)
Property Details
| MLS® Number | NB115444 |
| Property Type | Single Family |
| Equipment Type | Water Heater |
| Features | Balcony/deck/patio |
| Rental Equipment Type | Water Heater |
| Structure | Shed |
Building
| Bathroom Total | 2 |
| Bedrooms Above Ground | 3 |
| Bedrooms Below Ground | 1 |
| Bedrooms Total | 4 |
| Architectural Style | Split Level Entry |
| Constructed Date | 2004 |
| Cooling Type | Heat Pump, Air Exchanger |
| Exterior Finish | Vinyl |
| Flooring Type | Ceramic, Laminate, Wood |
| Foundation Type | Concrete |
| Heating Fuel | Electric |
| Heating Type | Baseboard Heaters, Heat Pump |
| Size Interior | 1176 Sqft |
| Total Finished Area | 1624 Sqft |
| Type | House |
| Utility Water | Municipal Water |
Parking
| Attached Garage | |
| Garage |
Land
| Access Type | Year-round Access |
| Acreage | No |
| Sewer | Municipal Sewage System |
| Size Irregular | 6889 |
| Size Total | 6889 Sqft |
| Size Total Text | 6889 Sqft |
Rooms
| Level | Type | Length | Width | Dimensions |
|---|---|---|---|---|
| Basement | Family Room | 20'0'' x 15'0'' | ||
| Basement | Bath (# Pieces 1-6) | 8'0'' x 6'0'' | ||
| Basement | Bedroom | 10'0'' x 10'0'' | ||
| Main Level | Bedroom | 10'0'' x 10'0'' | ||
| Main Level | Bedroom | 13'0'' x 13'0'' | ||
| Main Level | Kitchen | 12'0'' x 12'0'' | ||
| Main Level | Bath (# Pieces 1-6) | 13'0'' x 7'0'' | ||
| Main Level | Bedroom | 11'0'' x 11'0'' |
https://www.realtor.ca/real-estate/28120763/3-watling-crescent-oromocto
Interested?
Contact us for more information

The trademarks REALTOR®, REALTORS®, and the REALTOR® logo are controlled by The Canadian Real Estate Association (CREA) and identify real estate professionals who are members of CREA. The trademarks MLS®, Multiple Listing Service® and the associated logos are owned by The Canadian Real Estate Association (CREA) and identify the quality of services provided by real estate professionals who are members of CREA. The trademark DDF® is owned by The Canadian Real Estate Association (CREA) and identifies CREA's Data Distribution Facility (DDF®)
April 05 2025 07:13:27
Saint John Real Estate Board Inc
Exp Realty
Contact Us
Use the form below to contact us!














































