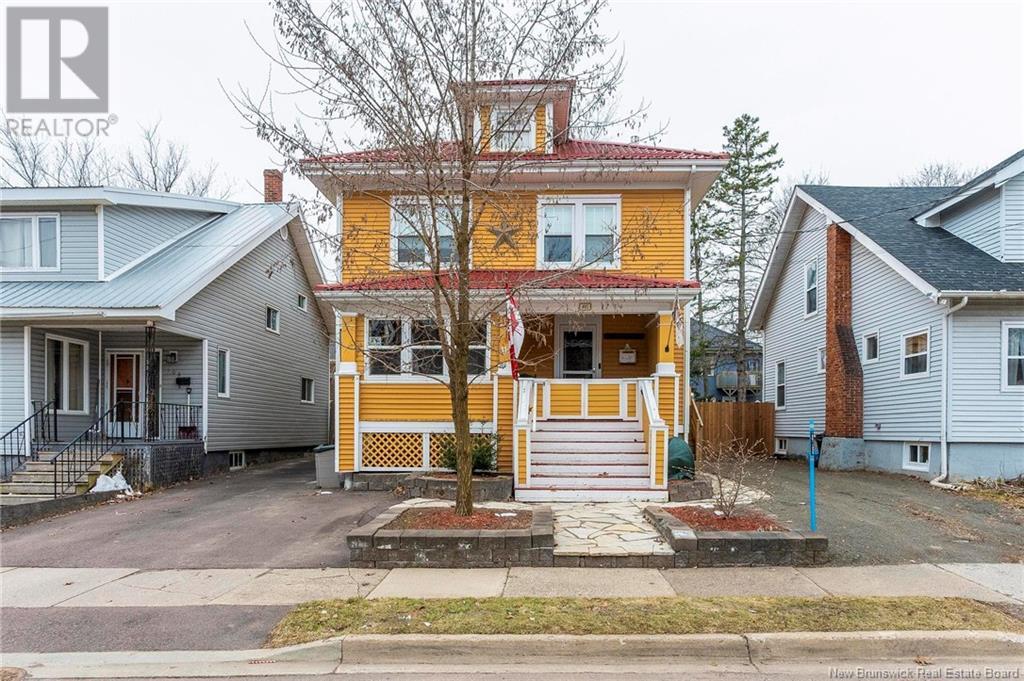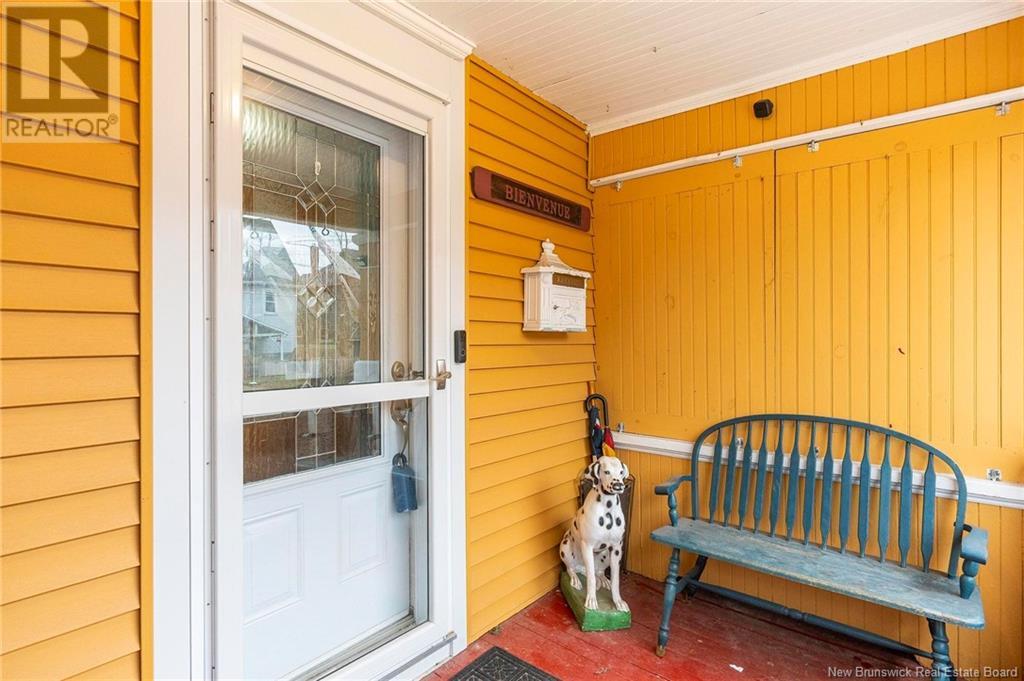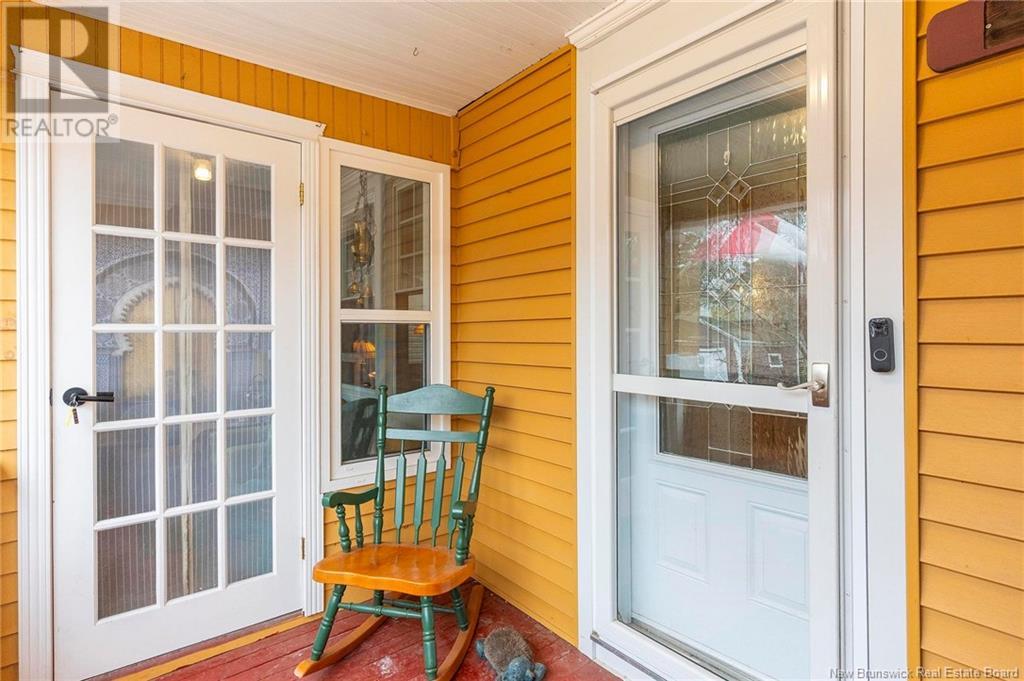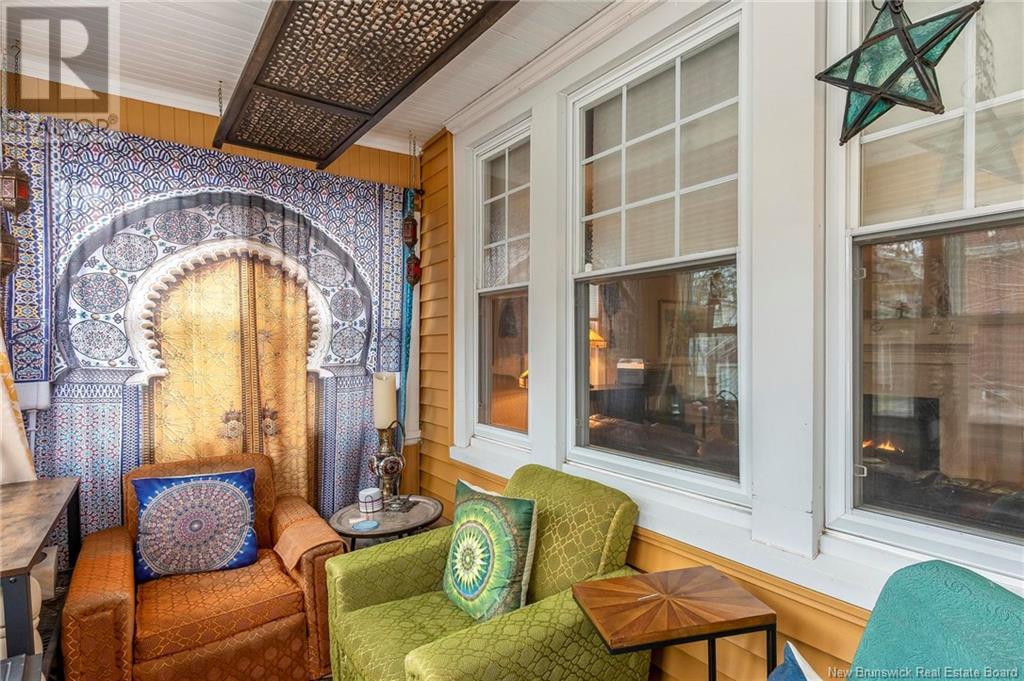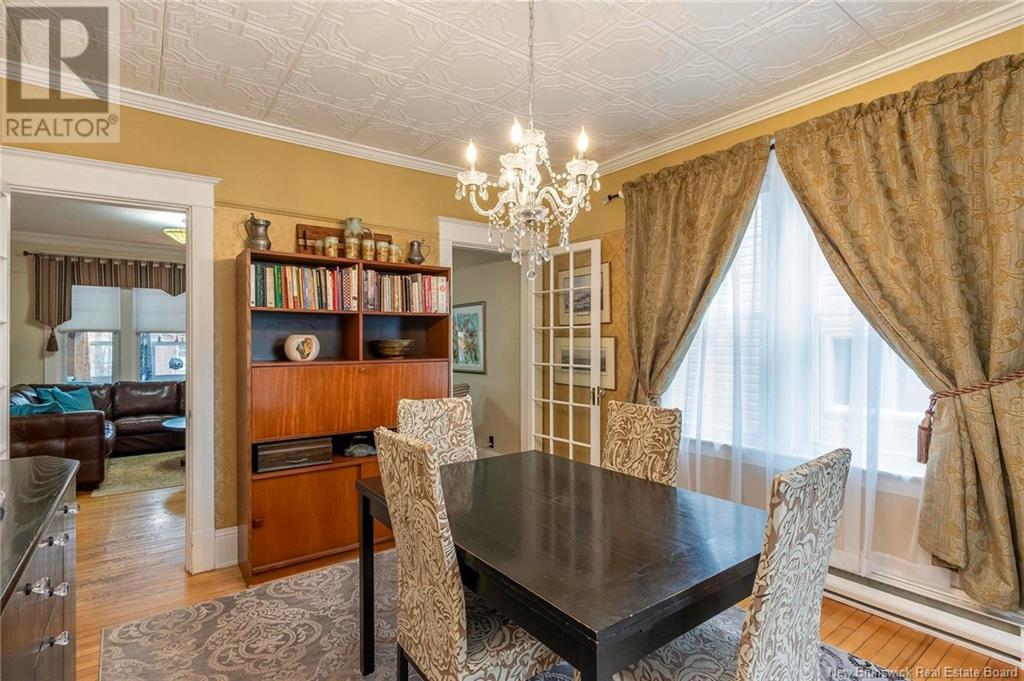LOADING
$469,000
Welcome to 110 Pine Street, where mid-century charm meets modern elegance. This beautifully updated home offers the perfect blend of character and convenience, with thoughtful renovations completed over the years, a durable metal roof, paved driveway, full concrete foundation, windows and siding, a ductless heat pump, an extended family room, and upgraded electrical. You will be welcomed by a charming three-season enclosed front porch, inviting space to enjoy your morning coffee on sunny days. Step inside to a spacious living room featuring a cozy propane fireplace, perfect for relaxing evenings. The flow continues into the dining room, an ideal setting for hosting family and friends. The chefs kitchen is a standout, boasting a propane stove with a pot filler and ample cabinetry to meet all your culinary needs. At the rear of the home, the bright and airy family room offers an ideal space for late-night movies, complete with another propane fireplace, a convenient 3pc bath, and direct access to the backyard. Upstairs, a large and stylish 4-piece bathroom awaits, featuring a beautiful clawfoot tub, a renovated shower, and a laundry area. Down the hall, youll find a spacious primary bedroom along with two generously sized additional bedrooms. The basement has incredible potential, with a separate side entrance, a small kitchenette, a 4-piece bath, and the possibility of two additional bedroomsperfect for extended family, guests, or additional rental income. (id:42550)
Property Details
| MLS® Number | NB115557 |
| Property Type | Single Family |
Building
| Bathroom Total | 3 |
| Bedrooms Above Ground | 3 |
| Bedrooms Below Ground | 2 |
| Bedrooms Total | 5 |
| Architectural Style | 2 Level |
| Cooling Type | Heat Pump |
| Exterior Finish | Vinyl |
| Fireplace Fuel | Gas |
| Fireplace Present | Yes |
| Fireplace Type | Unknown |
| Flooring Type | Wood |
| Foundation Type | Concrete |
| Half Bath Total | 1 |
| Heating Fuel | Electric, Natural Gas |
| Heating Type | Baseboard Heaters, Heat Pump, Stove |
| Size Interior | 1720 Sqft |
| Total Finished Area | 2440 Sqft |
| Type | House |
| Utility Water | Municipal Water |
Land
| Access Type | Year-round Access |
| Acreage | No |
| Landscape Features | Landscaped |
| Sewer | Municipal Sewage System |
| Size Irregular | 344 |
| Size Total | 344 M2 |
| Size Total Text | 344 M2 |
Rooms
| Level | Type | Length | Width | Dimensions |
|---|---|---|---|---|
| Second Level | Bedroom | 11'6'' x 10'8'' | ||
| Second Level | Bedroom | 10'6'' x 11'7'' | ||
| Second Level | Bedroom | 13'5'' x 13'6'' | ||
| Second Level | 4pc Bathroom | 13'6'' x 9'3'' | ||
| Main Level | 3pc Bathroom | 4'2'' x 8'1'' | ||
| Main Level | Family Room | 19'7'' x 14'2'' | ||
| Main Level | Dining Room | 11'5'' x 13'5'' | ||
| Main Level | Kitchen | 13'7'' x 13'4'' | ||
| Main Level | Living Room | 15'4'' x 15'6'' | ||
| Main Level | Foyer | 11'9'' x 6'1'' |
https://www.realtor.ca/real-estate/28122672/110-pine-street-moncton
Interested?
Contact us for more information

The trademarks REALTOR®, REALTORS®, and the REALTOR® logo are controlled by The Canadian Real Estate Association (CREA) and identify real estate professionals who are members of CREA. The trademarks MLS®, Multiple Listing Service® and the associated logos are owned by The Canadian Real Estate Association (CREA) and identify the quality of services provided by real estate professionals who are members of CREA. The trademark DDF® is owned by The Canadian Real Estate Association (CREA) and identifies CREA's Data Distribution Facility (DDF®)
April 07 2025 01:29:50
Saint John Real Estate Board Inc
Royal LePage Atlantic
Contact Us
Use the form below to contact us!

