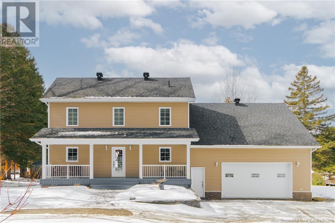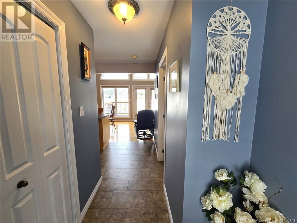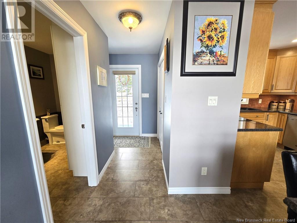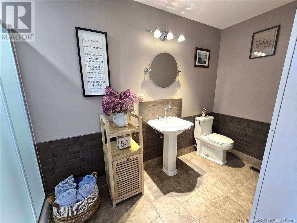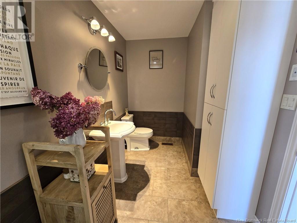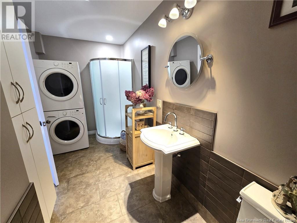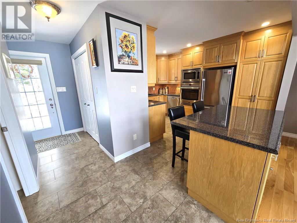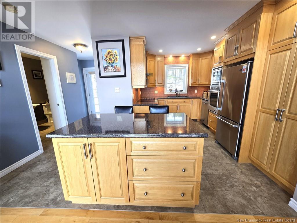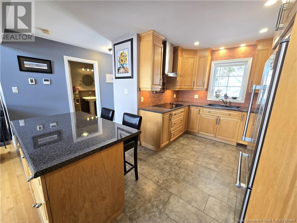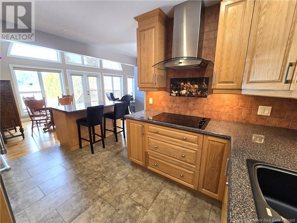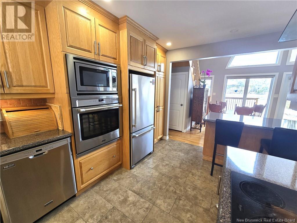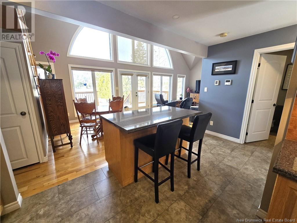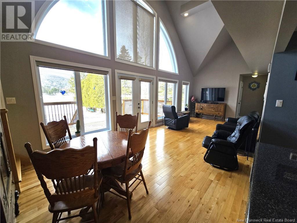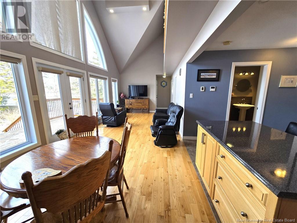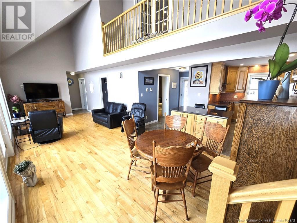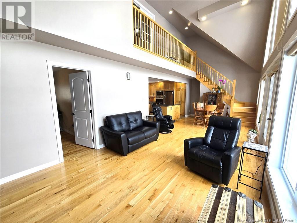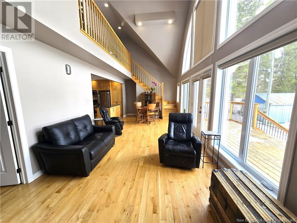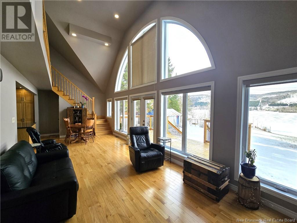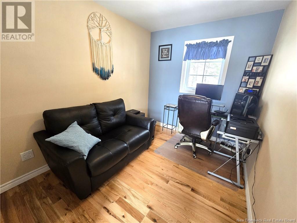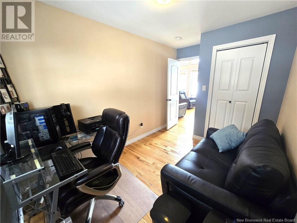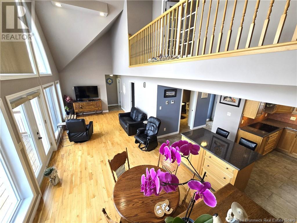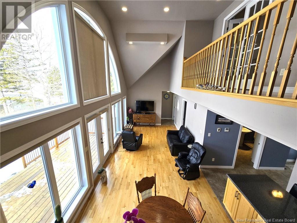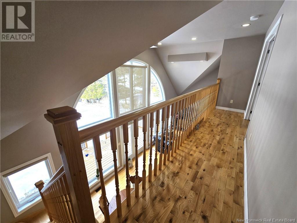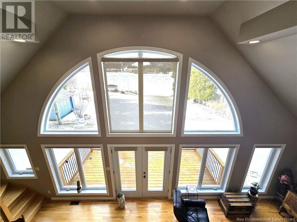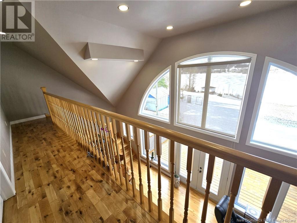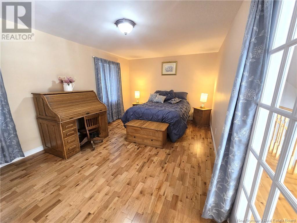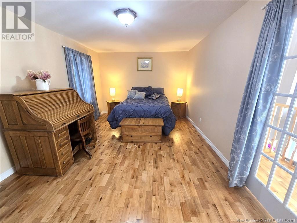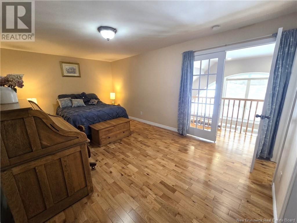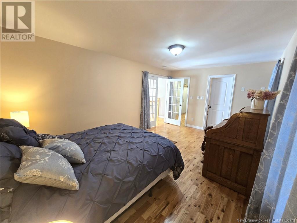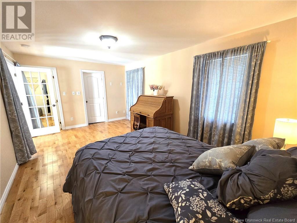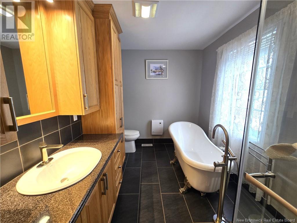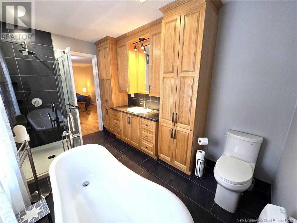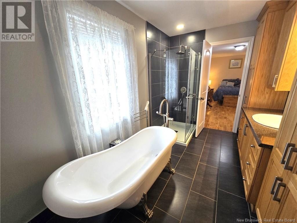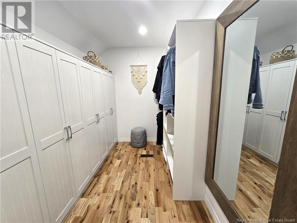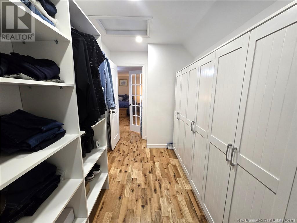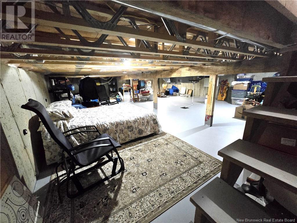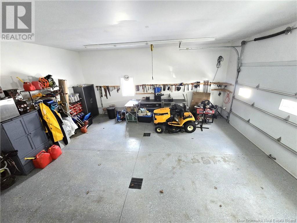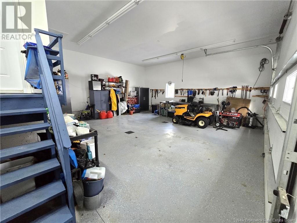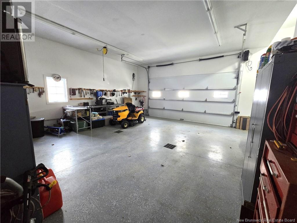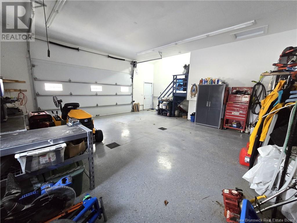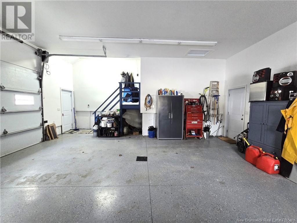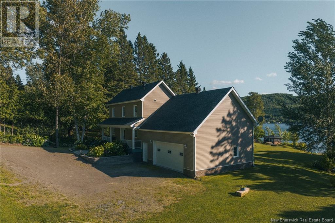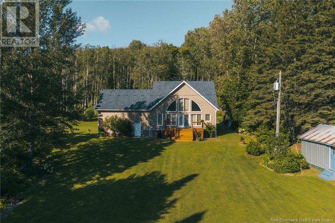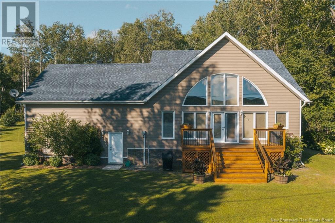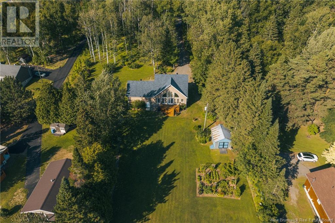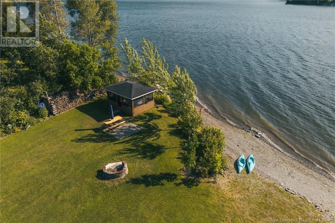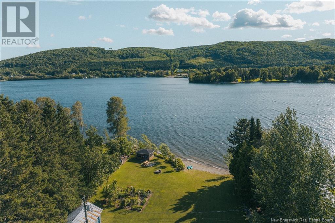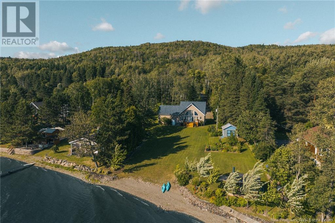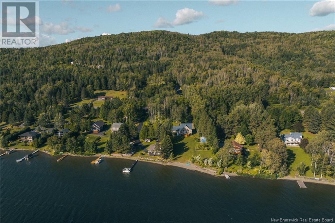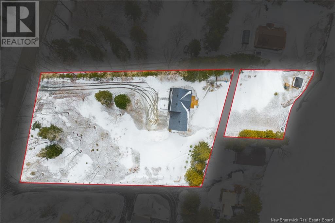LOADING
$619,000
Welcome to this stunning property nestled on over an acre and a half of land, with direct access to your own private lakeside beach. A true haven for nature lovers and those seeking peace and tranquility. As you enter, youll be charmed by the abundant natural light flooding the space. The open-concept main floor features a kitchen, dining area, and living room with breathtaking lake views, a full bathroom, a bedroom currently used as an office, a storage nook, and access to a double insulated garage with heated epoxy flooring. Upstairs, a lovely balcony welcomes you, leading to the primary bedroom with a walk-in closet and an ensuite bathroom. The unfinished basement offers tremendous storage potential. Outside, the beautifully landscaped grounds are home to a variety of plants, fruit trees, and vegetables. Enjoy complete privacy, cozy bonfire evenings, relaxing moments in the gazebo, and unforgettable sunrises and sunsets over the lake. The property also comes equipped with a generator, ensuring year-round comfort. A true slice of paradise awaits you. Experience refined living in this mediculously designed property that seamlessly blends comfort with upscale convenience. A personal visit is essential to truly appreciate its elegance and exceptional features. Contact today to learn more or to arrange your private tour. (id:42550)
Property Details
| MLS® Number | NB115651 |
| Property Type | Single Family |
| Equipment Type | None |
| Features | Balcony/deck/patio |
| Rental Equipment Type | None |
| Structure | Shed |
| Water Front Name | Lac Baker |
Building
| Bathroom Total | 2 |
| Bedrooms Above Ground | 2 |
| Bedrooms Total | 2 |
| Architectural Style | 2 Level |
| Constructed Date | 2016 |
| Cooling Type | Heat Pump |
| Exterior Finish | Vinyl |
| Flooring Type | Ceramic, Wood |
| Foundation Type | Concrete |
| Heating Fuel | Electric |
| Heating Type | Heat Pump, Other, Radiant Heat |
| Size Interior | 1396 Sqft |
| Total Finished Area | 1396 Sqft |
| Type | House |
| Utility Water | Drilled Well, Well |
Parking
| Attached Garage | |
| Garage | |
| Heated Garage |
Land
| Access Type | Year-round Access, Road Access |
| Acreage | Yes |
| Landscape Features | Partially Landscaped |
| Size Irregular | 1.45 |
| Size Total | 1.45 Ac |
| Size Total Text | 1.45 Ac |
Rooms
| Level | Type | Length | Width | Dimensions |
|---|---|---|---|---|
| Second Level | Other | 12'5'' x 6'6'' | ||
| Second Level | Bath (# Pieces 1-6) | 12'8'' x 7'6'' | ||
| Second Level | Bedroom | 12' x 18'4'' | ||
| Second Level | Other | 19'8'' x 3'4'' | ||
| Main Level | Storage | 4'5'' x 8'3'' | ||
| Main Level | Bedroom | 13'2'' x 8' | ||
| Main Level | Living Room | 35'6'' x 12' | ||
| Main Level | Kitchen | 14' x 9'1'' | ||
| Main Level | Dining Room | 16'6'' x 7' | ||
| Main Level | Bath (# Pieces 1-6) | 6'5'' x 13' | ||
| Main Level | Mud Room | 7'5'' x 5'3'' |
https://www.realtor.ca/real-estate/28128314/580-de-léglise-road-lac-baker
Interested?
Contact us for more information

The trademarks REALTOR®, REALTORS®, and the REALTOR® logo are controlled by The Canadian Real Estate Association (CREA) and identify real estate professionals who are members of CREA. The trademarks MLS®, Multiple Listing Service® and the associated logos are owned by The Canadian Real Estate Association (CREA) and identify the quality of services provided by real estate professionals who are members of CREA. The trademark DDF® is owned by The Canadian Real Estate Association (CREA) and identifies CREA's Data Distribution Facility (DDF®)
April 10 2025 10:00:48
Saint John Real Estate Board Inc
Keller Williams Capital Realty
Contact Us
Use the form below to contact us!

