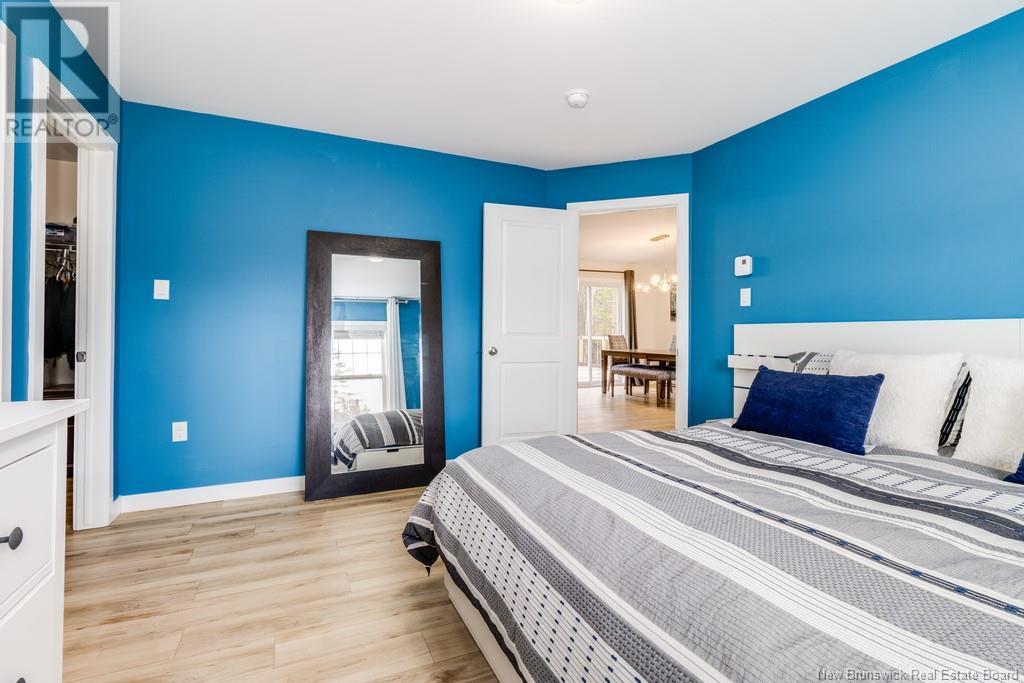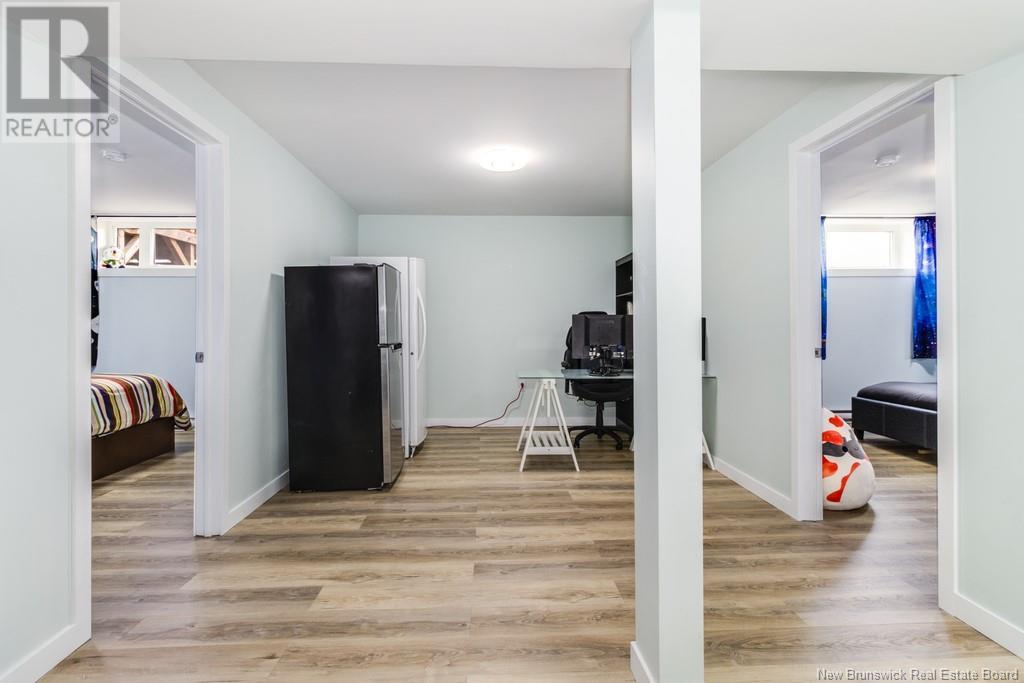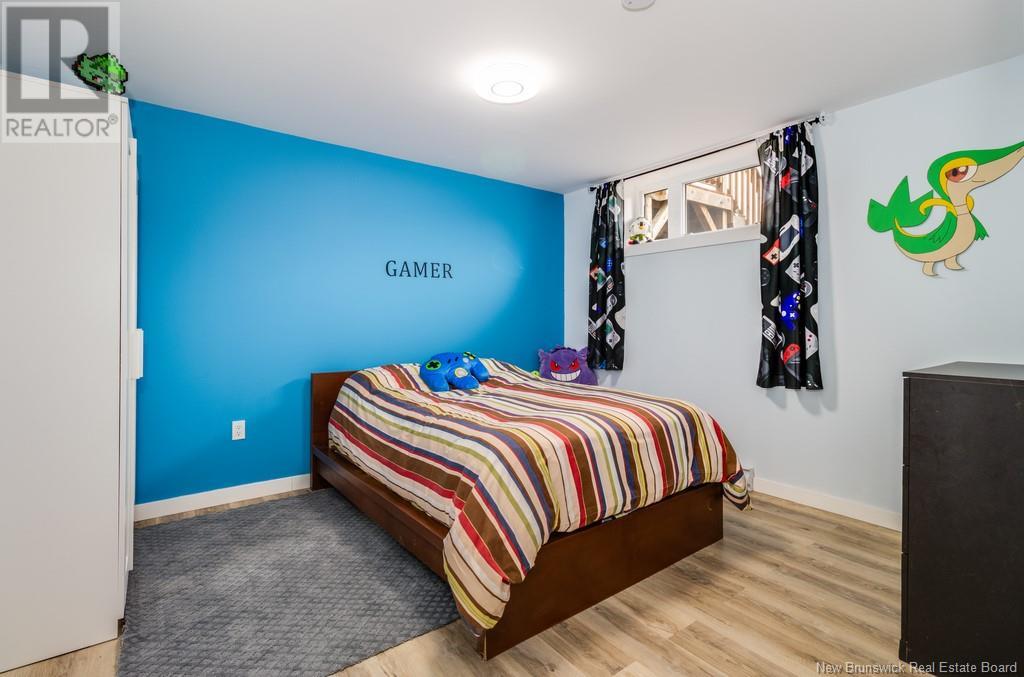LOADING
$549,900
Welcome to 30 Raymond Drive in peaceful Rusagonis, a modern bungalow built in 2021 with a thoughtful layout and stylish finishes throughout. Step inside to a bright, open-concept living space that feels warm and welcoming. The living room flows into the dining area, where patio doors and a sleek modern light fixture create the perfect ambiance for everyday living or entertaining. The kitchen is designed for both function and flair, featuring an L-shaped counter with an overhang for casual seating, a pantry, and a ductless heat pump for comfort year-round. Convenient main-floor laundry is tucked away just down the hall. You'll find three bedrooms on this level, including a luxurious primary suite with a generous walk-in closet and a private ensuite. The main bathroom is centrally located between the two secondary bedrooms. Downstairs, the fully finished basement offers incredible additional space with a large rec room, two more bedrooms, a third full bathroom, and a storage room. Outside, enjoy summer days in your private backyard with a deck perfect for lounging or BBQs. A detached double garage completes the property. Move-in ready and just minutes from Fredericton, this one is a must-see! (id:42550)
Property Details
| MLS® Number | NB115676 |
| Property Type | Single Family |
| Equipment Type | Water Heater |
| Rental Equipment Type | Water Heater |
Building
| Bathroom Total | 3 |
| Bedrooms Above Ground | 3 |
| Bedrooms Below Ground | 2 |
| Bedrooms Total | 5 |
| Architectural Style | Bungalow |
| Constructed Date | 2021 |
| Cooling Type | Heat Pump |
| Exterior Finish | Vinyl |
| Flooring Type | Carpeted, Laminate, Tile |
| Foundation Type | Concrete |
| Heating Fuel | Electric |
| Heating Type | Baseboard Heaters, Heat Pump |
| Stories Total | 1 |
| Size Interior | 1400 Sqft |
| Total Finished Area | 2400 Sqft |
| Type | House |
| Utility Water | Well |
Parking
| Detached Garage | |
| Garage |
Land
| Access Type | Year-round Access |
| Acreage | Yes |
| Sewer | Septic System |
| Size Irregular | 4103 |
| Size Total | 4103 M2 |
| Size Total Text | 4103 M2 |
Rooms
| Level | Type | Length | Width | Dimensions |
|---|---|---|---|---|
| Basement | Recreation Room | 37'4'' x 11'10'' | ||
| Basement | Storage | 8'11'' x 12'9'' | ||
| Basement | Bedroom | 10'5'' x 12'9'' | ||
| Basement | Bedroom | 12'5'' x 12'1'' | ||
| Basement | Bath (# Pieces 1-6) | 9'1'' x 8'0'' | ||
| Main Level | Bath (# Pieces 1-6) | 5'9'' x 6'8'' | ||
| Main Level | Bedroom | 10'5'' x 13'6'' | ||
| Main Level | Bedroom | 9'10'' x 9'10'' | ||
| Main Level | Living Room | 18'1'' x 13'6'' | ||
| Main Level | Ensuite | 8'4'' x 9'6'' | ||
| Main Level | Primary Bedroom | 11'11'' x 13'6'' | ||
| Main Level | Dining Room | 19'5'' x 13'2'' | ||
| Main Level | Kitchen | 14'5'' x 13'2'' |
https://www.realtor.ca/real-estate/28128987/30-raymond-drive-rusagonis
Interested?
Contact us for more information

The trademarks REALTOR®, REALTORS®, and the REALTOR® logo are controlled by The Canadian Real Estate Association (CREA) and identify real estate professionals who are members of CREA. The trademarks MLS®, Multiple Listing Service® and the associated logos are owned by The Canadian Real Estate Association (CREA) and identify the quality of services provided by real estate professionals who are members of CREA. The trademark DDF® is owned by The Canadian Real Estate Association (CREA) and identifies CREA's Data Distribution Facility (DDF®)
April 07 2025 03:14:58
Saint John Real Estate Board Inc
Exp Realty
Contact Us
Use the form below to contact us!
















































