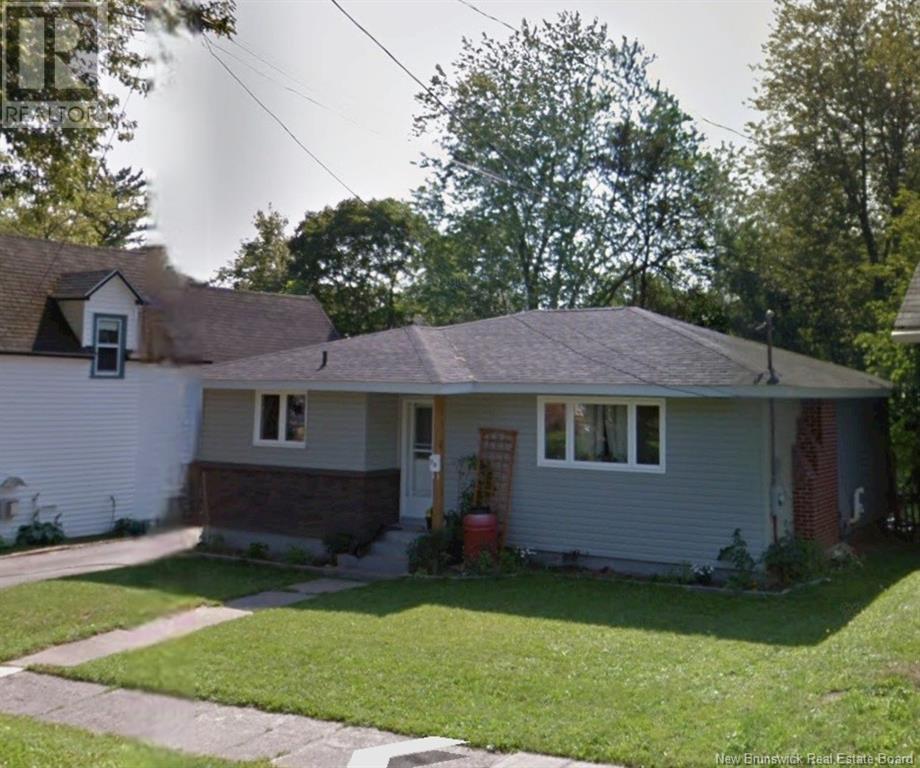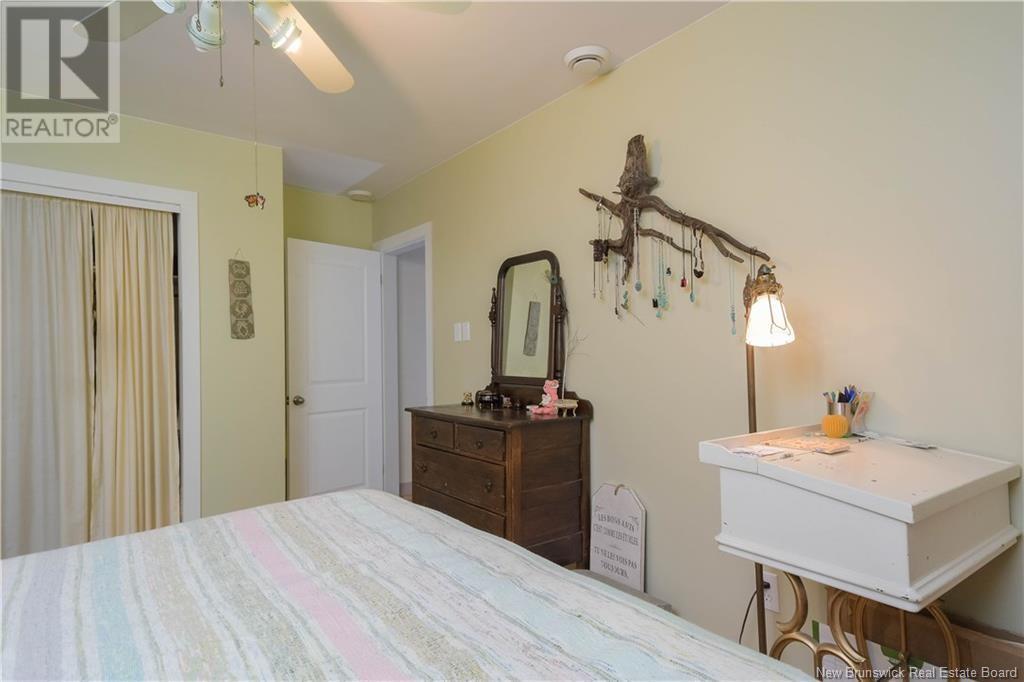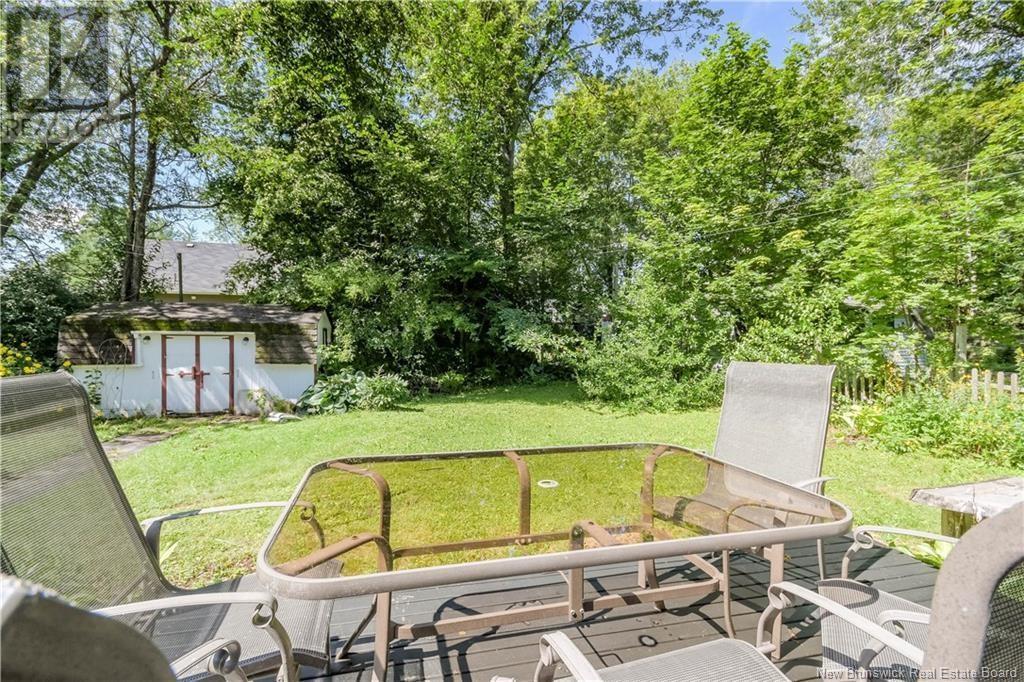LOADING
$445,000
WELCOME INVESTORS. With a combined income of $3900 per month and potential income of $5100 per month conservatively, this lovely well maintained property is an amazing investment. Only a few minutes from universities, schools, hospitals and highways. There is a modern kitchen, dining room and three good sized bedrooms on the main floor with a patio/deck at the rear opening onto the fully landscaped back yard withctwo storage sheds. Downstairs there are two full bedrooms, living room, kitchen, storage room and full laundry. The laundry room is big enough to convert to another bedroom and laundry room could easily be moved to the storage room. (There is room upstairs for a second laundry). This property is heated with a modern natural gas ducted heating system and has many renovations. Excellent rental history. Heating/lights equalised at 287.18 including gas and electric. Please allow 24 hours notice for showings to respect tenants privacy. (id:42550)
Property Details
| MLS® Number | NB115789 |
| Property Type | Single Family |
| Features | Balcony/deck/patio |
| Structure | Shed |
Building
| Bathroom Total | 2 |
| Bedrooms Above Ground | 3 |
| Bedrooms Below Ground | 2 |
| Bedrooms Total | 5 |
| Constructed Date | 1963 |
| Exterior Finish | Stone, Vinyl |
| Flooring Type | Laminate, Vinyl, Hardwood |
| Heating Fuel | Natural Gas |
| Heating Type | Forced Air |
| Size Interior | 1112 Sqft |
| Total Finished Area | 2152 Sqft |
| Type | House |
| Utility Water | Municipal Water |
Land
| Access Type | Year-round Access |
| Acreage | No |
| Landscape Features | Landscaped |
| Sewer | Municipal Sewage System |
| Size Irregular | 481 |
| Size Total | 481 M2 |
| Size Total Text | 481 M2 |
Rooms
| Level | Type | Length | Width | Dimensions |
|---|---|---|---|---|
| Basement | Laundry Room | 11' x 11' | ||
| Basement | 3pc Bathroom | X | ||
| Basement | Bedroom | 15' x 11' | ||
| Basement | Bedroom | 10' x 9' | ||
| Basement | Living Room | 10' x 8' | ||
| Basement | Kitchen | 10' x 8' | ||
| Main Level | 4pc Bathroom | X | ||
| Main Level | Bedroom | 11' x 9' | ||
| Main Level | Bedroom | 12' x 10' | ||
| Main Level | Bedroom | 12' x 10' | ||
| Main Level | Dining Room | 8' x 8' | ||
| Main Level | Kitchen | 12' x 9' | ||
| Main Level | Living Room | 17' x 12' |
https://www.realtor.ca/real-estate/28135011/70-curry-street-moncton
Interested?
Contact us for more information

The trademarks REALTOR®, REALTORS®, and the REALTOR® logo are controlled by The Canadian Real Estate Association (CREA) and identify real estate professionals who are members of CREA. The trademarks MLS®, Multiple Listing Service® and the associated logos are owned by The Canadian Real Estate Association (CREA) and identify the quality of services provided by real estate professionals who are members of CREA. The trademark DDF® is owned by The Canadian Real Estate Association (CREA) and identifies CREA's Data Distribution Facility (DDF®)
April 10 2025 03:15:12
Saint John Real Estate Board Inc
RE/MAX Quality Real Estate Inc.
Contact Us
Use the form below to contact us!































