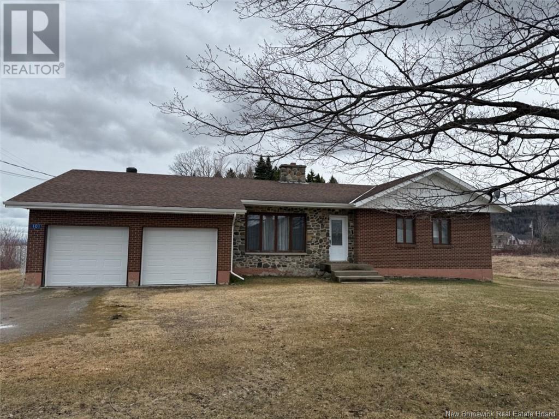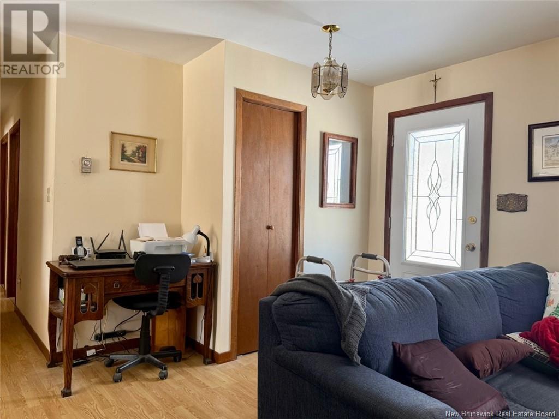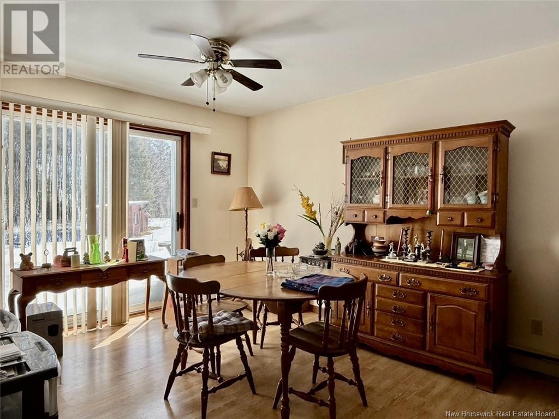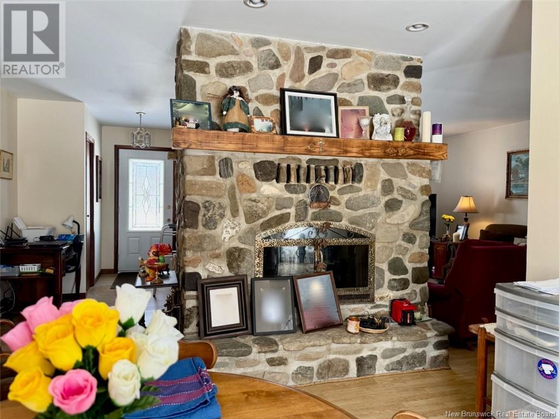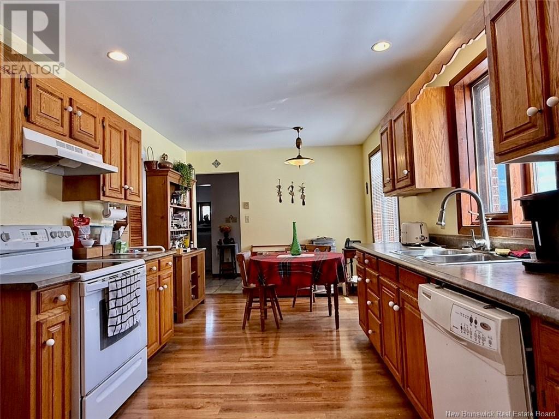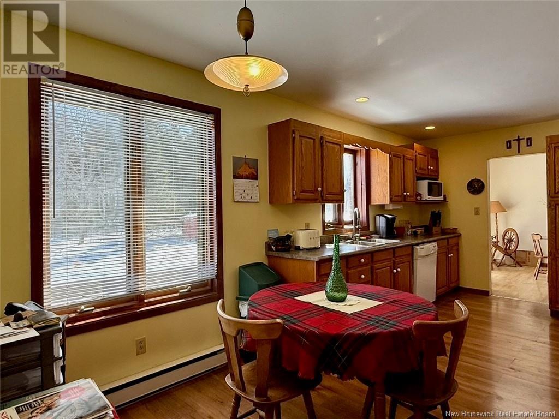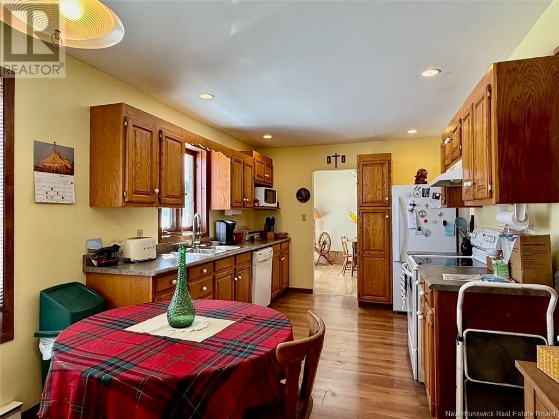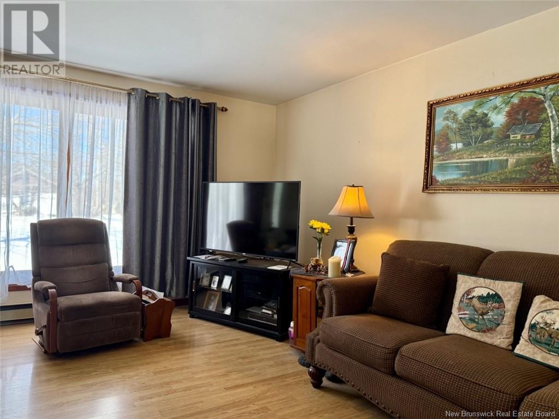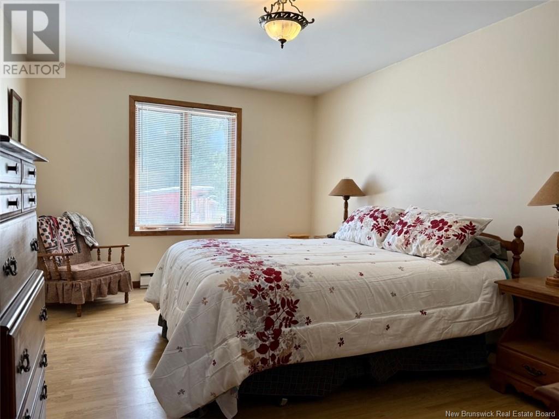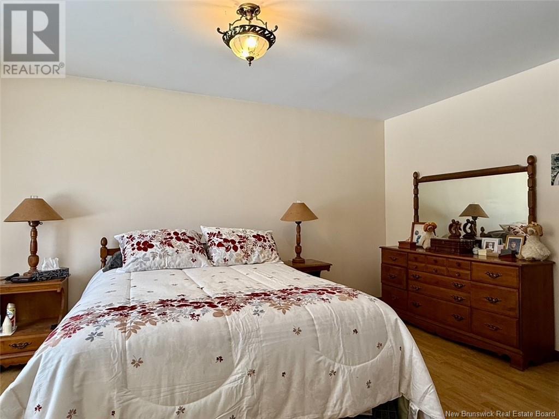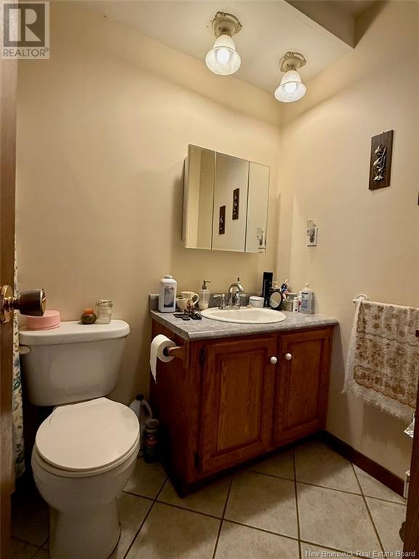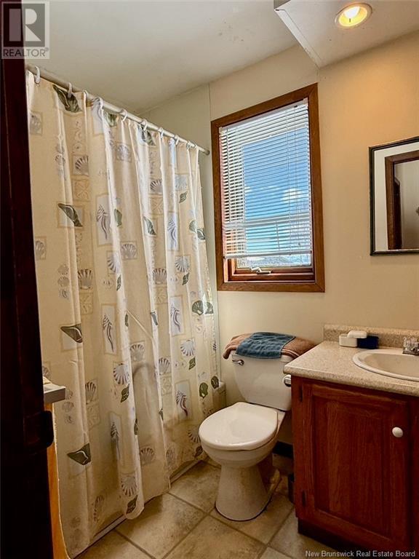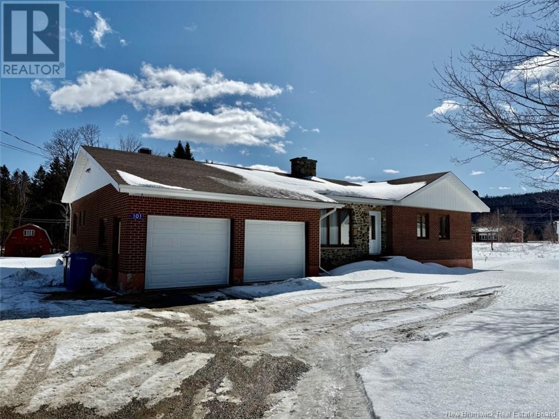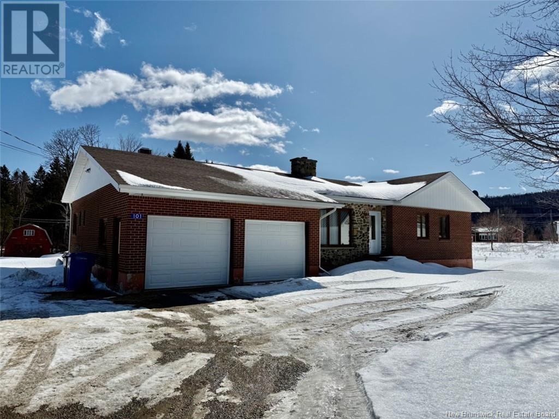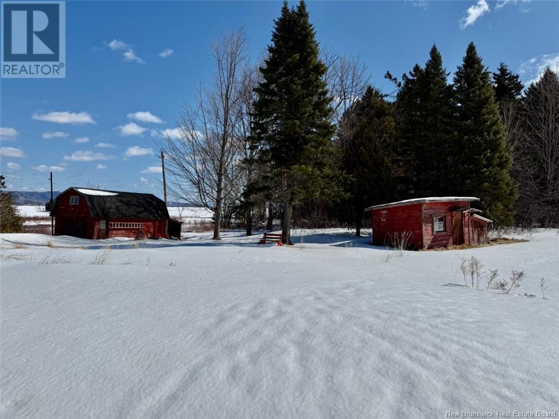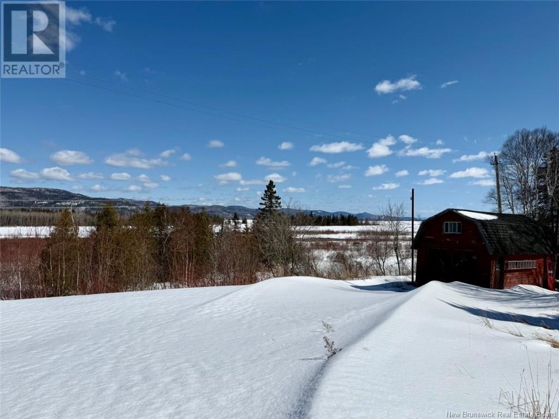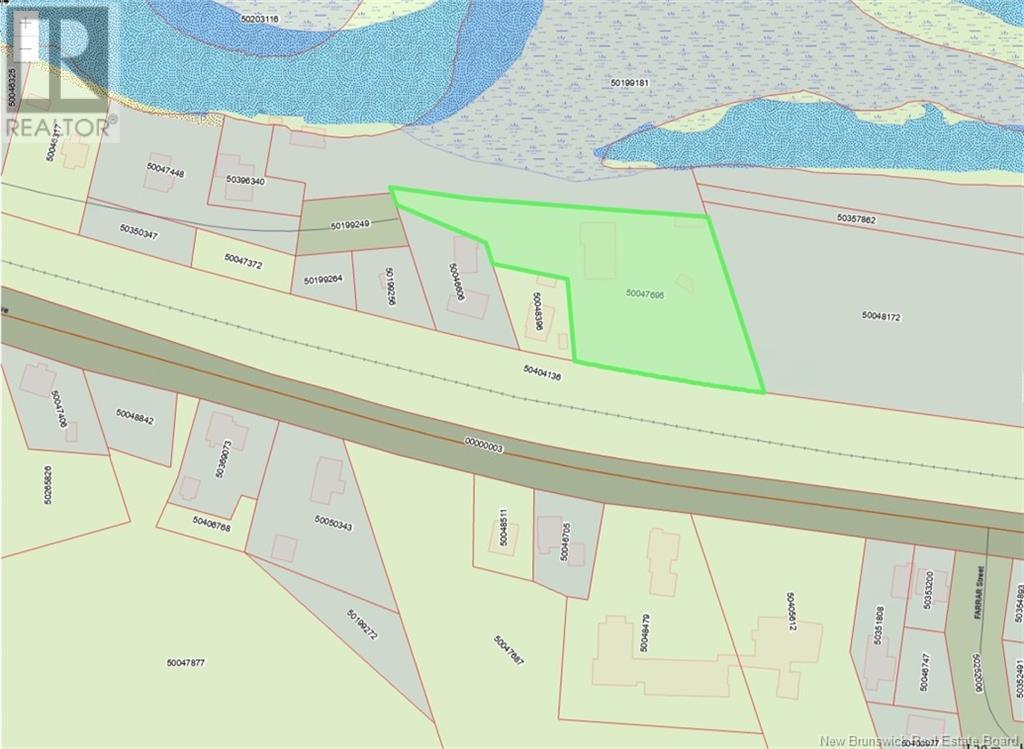LOADING
$499,500
Welcome to 101 Riverside Road, Tide Head. Where comfort, privacy, and breathtaking views come together. This bungalow is perfectly positioned as the last home on a quiet dead-end road, offering peace and seclusion on a spacious 2-acre lot. Designed for convenience, the entire living space is located on the main floor. You'll find, kitchen, breakfast nook, living room, dining area, master bedroom with ensuite & walk-in closet, two additional bedrooms, full bathroom, half bath, laundry room and back entry. An attached double-car garage adds everyday functionality, and the panoramic views from the property are simply breathtaking the kind you'll never tire of. (id:42550)
Property Details
| MLS® Number | NB115825 |
| Property Type | Single Family |
| Equipment Type | Water Heater |
| Features | Balcony/deck/patio |
| Rental Equipment Type | Water Heater |
Building
| Bathroom Total | 3 |
| Bedrooms Above Ground | 3 |
| Bedrooms Total | 3 |
| Architectural Style | Bungalow |
| Basement Development | Unfinished |
| Basement Type | Full (unfinished) |
| Constructed Date | 1984 |
| Exterior Finish | Brick |
| Flooring Type | Laminate, Vinyl |
| Foundation Type | Concrete |
| Half Bath Total | 1 |
| Heating Fuel | Electric |
| Heating Type | Baseboard Heaters |
| Stories Total | 1 |
| Size Interior | 1502 Sqft |
| Total Finished Area | 1502 Sqft |
| Type | House |
| Utility Water | Municipal Water |
Parking
| Attached Garage |
Land
| Access Type | Year-round Access |
| Acreage | Yes |
| Landscape Features | Landscaped |
| Sewer | Municipal Sewage System |
| Size Irregular | 4200 |
| Size Total | 4200 M2 |
| Size Total Text | 4200 M2 |
Rooms
| Level | Type | Length | Width | Dimensions |
|---|---|---|---|---|
| Main Level | Bath (# Pieces 1-6) | 5'8'' x 2'11'' | ||
| Main Level | Laundry Room | 6'4'' x 5'5'' | ||
| Main Level | Foyer | 6'4'' x 7'6'' | ||
| Main Level | Bath (# Pieces 1-6) | 7'9'' x 4'11'' | ||
| Main Level | Bedroom | 9'1'' x 9'11'' | ||
| Main Level | Bedroom | 9'7'' x 10'11'' | ||
| Main Level | Other | 4'4'' x 5'5'' | ||
| Main Level | Ensuite | 7'9'' x 5'1'' | ||
| Main Level | Primary Bedroom | 10'10'' x 16'1'' | ||
| Main Level | Dining Room | 11'4'' x 10'1'' | ||
| Main Level | Dining Nook | 8'5'' x 9'9'' | ||
| Main Level | Kitchen | 11'1'' x 9'8'' | ||
| Main Level | Living Room | 22'7'' x 18'6'' |
https://www.realtor.ca/real-estate/28135332/101-riverside-road-tide-head
Interested?
Contact us for more information

The trademarks REALTOR®, REALTORS®, and the REALTOR® logo are controlled by The Canadian Real Estate Association (CREA) and identify real estate professionals who are members of CREA. The trademarks MLS®, Multiple Listing Service® and the associated logos are owned by The Canadian Real Estate Association (CREA) and identify the quality of services provided by real estate professionals who are members of CREA. The trademark DDF® is owned by The Canadian Real Estate Association (CREA) and identifies CREA's Data Distribution Facility (DDF®)
April 08 2025 03:16:13
Saint John Real Estate Board Inc
RE/MAX Prestige Realty
Contact Us
Use the form below to contact us!

