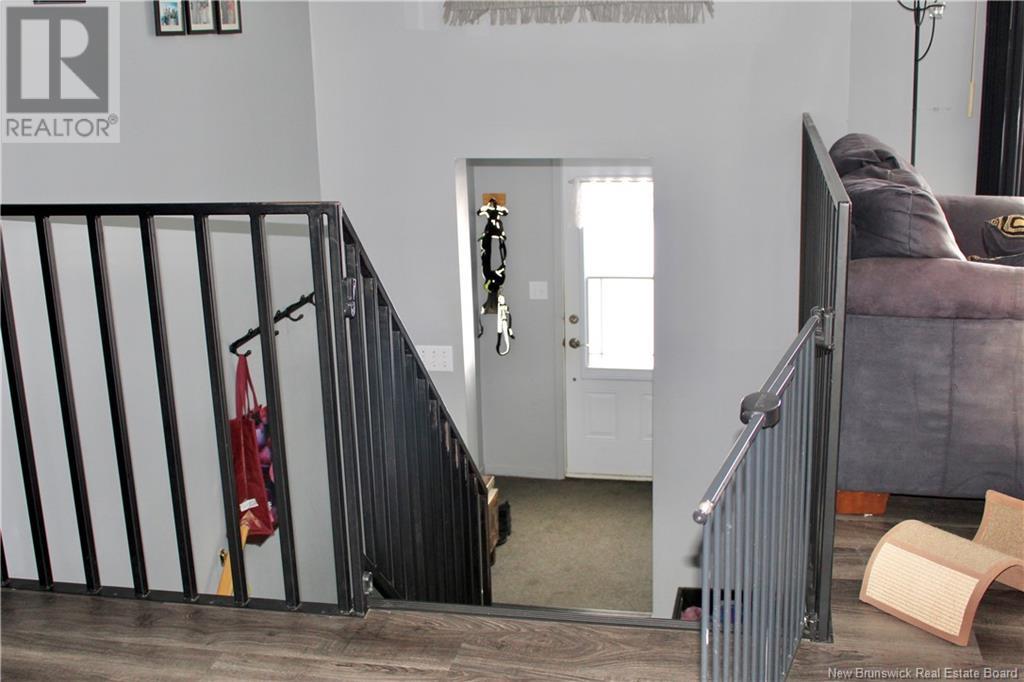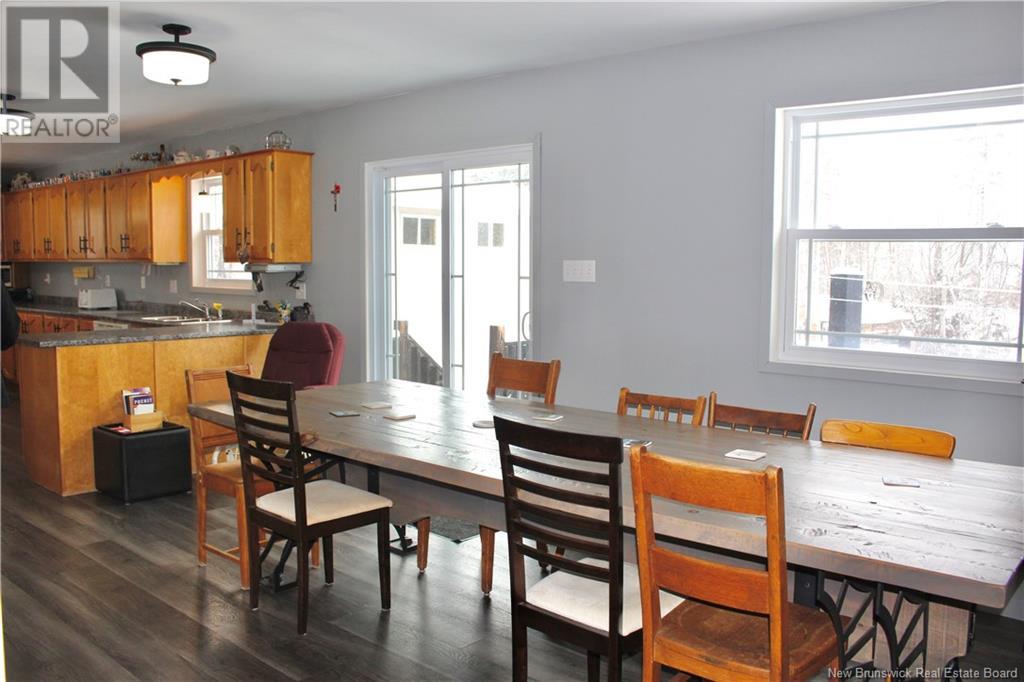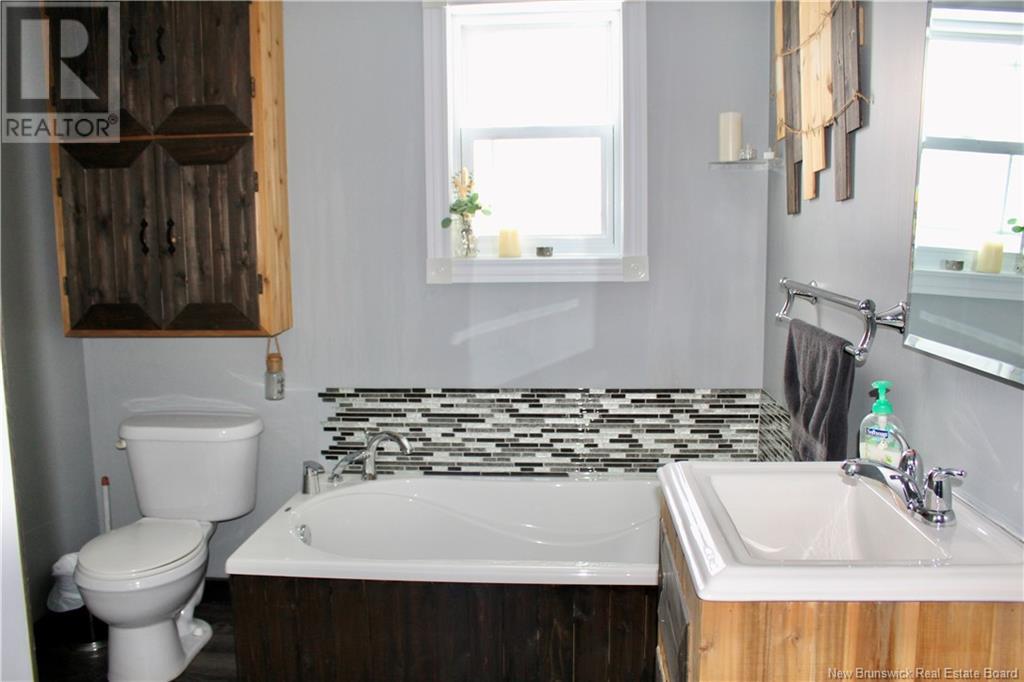LOADING
$299,900
Welcome to this beautiful, large family home nestled in the peaceful community of Tremblay, NB. Ideal for growing families or anyone who loves space, this home features 5 bedrooms, 1.5 bathrooms, and a large, functional kitchen perfect for big gatherings or cooking enthusiasts. Sitting on a nicely sized lot, the property offers ample outdoor space for relaxing, gardening, or entertaining. Youll also love the double garage, complete with a bright loft space ideal for a home office, studio, or extra storage. Dont miss this opportunity to own a move-in ready home in a quiet and welcoming area! (id:42550)
Property Details
| MLS® Number | NB115576 |
| Property Type | Single Family |
| Features | Balcony/deck/patio |
Building
| Bathroom Total | 2 |
| Bedrooms Above Ground | 2 |
| Bedrooms Below Ground | 3 |
| Bedrooms Total | 5 |
| Architectural Style | 2 Level |
| Constructed Date | 1990 |
| Exterior Finish | Vinyl, Brick Veneer |
| Fireplace Fuel | Wood |
| Fireplace Present | Yes |
| Fireplace Type | Unknown |
| Flooring Type | Carpeted, Laminate |
| Foundation Type | Concrete |
| Half Bath Total | 1 |
| Heating Fuel | Electric, Wood |
| Heating Type | Baseboard Heaters, Stove |
| Size Interior | 1075 Sqft |
| Total Finished Area | 2274 Sqft |
| Type | House |
| Utility Water | Well |
Parking
| Detached Garage | |
| Garage | |
| Heated Garage |
Land
| Access Type | Year-round Access |
| Acreage | No |
| Sewer | Septic System |
| Size Irregular | 2378 |
| Size Total | 2378 M2 |
| Size Total Text | 2378 M2 |
Rooms
| Level | Type | Length | Width | Dimensions |
|---|---|---|---|---|
| Main Level | Bedroom | 10' x 11' | ||
| Main Level | Bedroom | 11'5'' x 9' | ||
| Main Level | 4pc Bathroom | 8' x 10' | ||
| Main Level | Living Room | 13' x 14' | ||
| Main Level | Dining Room | 17' x 11'5'' | ||
| Main Level | Kitchen | 20' x 11'5'' |
https://www.realtor.ca/real-estate/28135591/3198-route-315-tremblay
Interested?
Contact us for more information

The trademarks REALTOR®, REALTORS®, and the REALTOR® logo are controlled by The Canadian Real Estate Association (CREA) and identify real estate professionals who are members of CREA. The trademarks MLS®, Multiple Listing Service® and the associated logos are owned by The Canadian Real Estate Association (CREA) and identify the quality of services provided by real estate professionals who are members of CREA. The trademark DDF® is owned by The Canadian Real Estate Association (CREA) and identifies CREA's Data Distribution Facility (DDF®)
April 08 2025 06:28:37
Saint John Real Estate Board Inc
Re-Connect Realty
Contact Us
Use the form below to contact us!










































