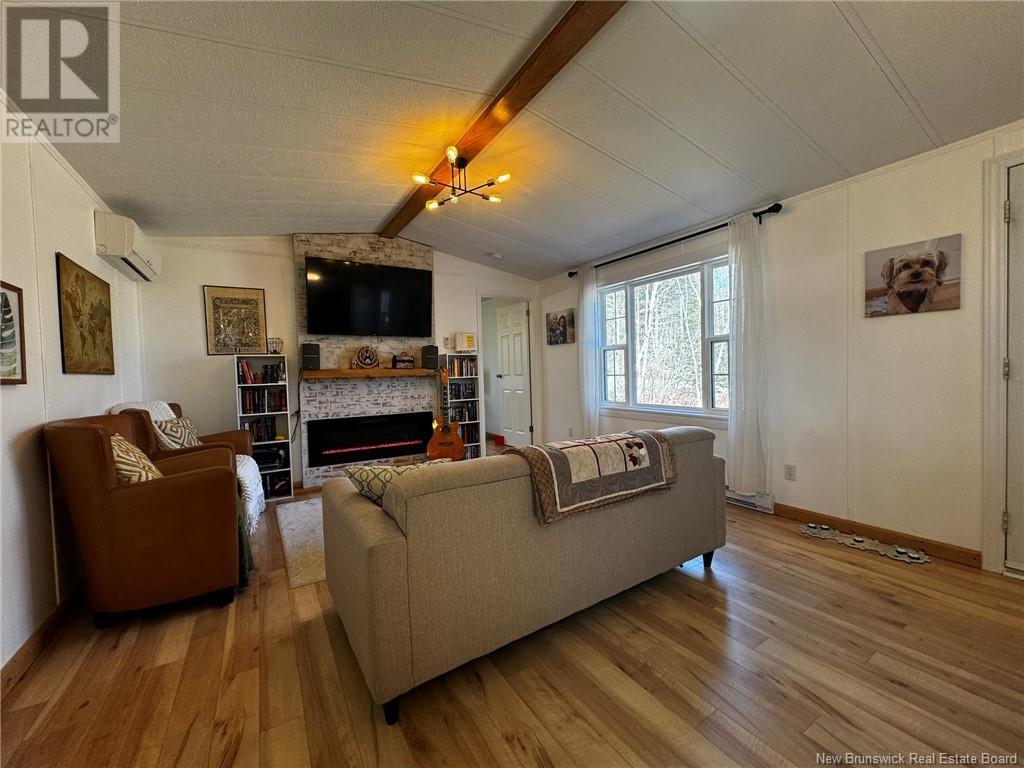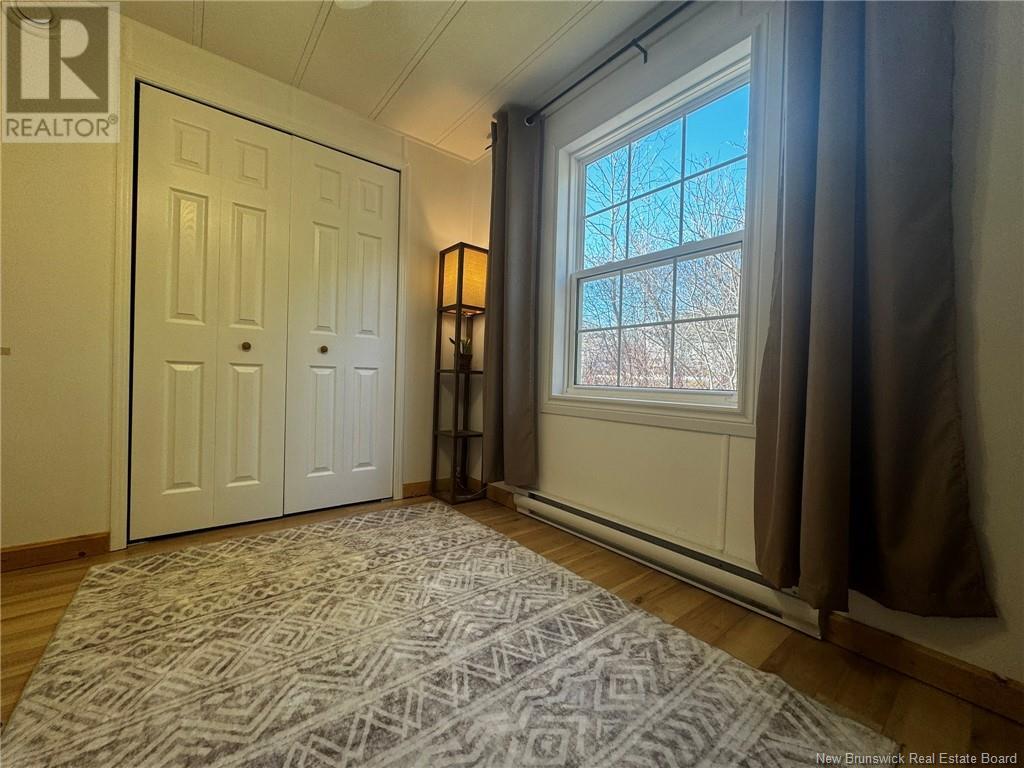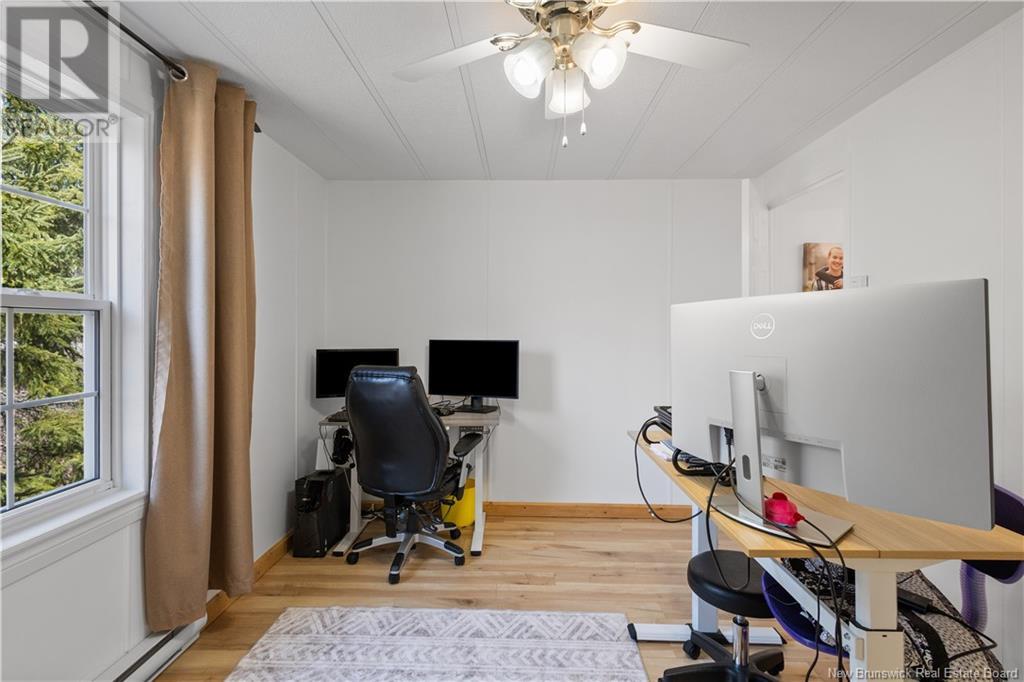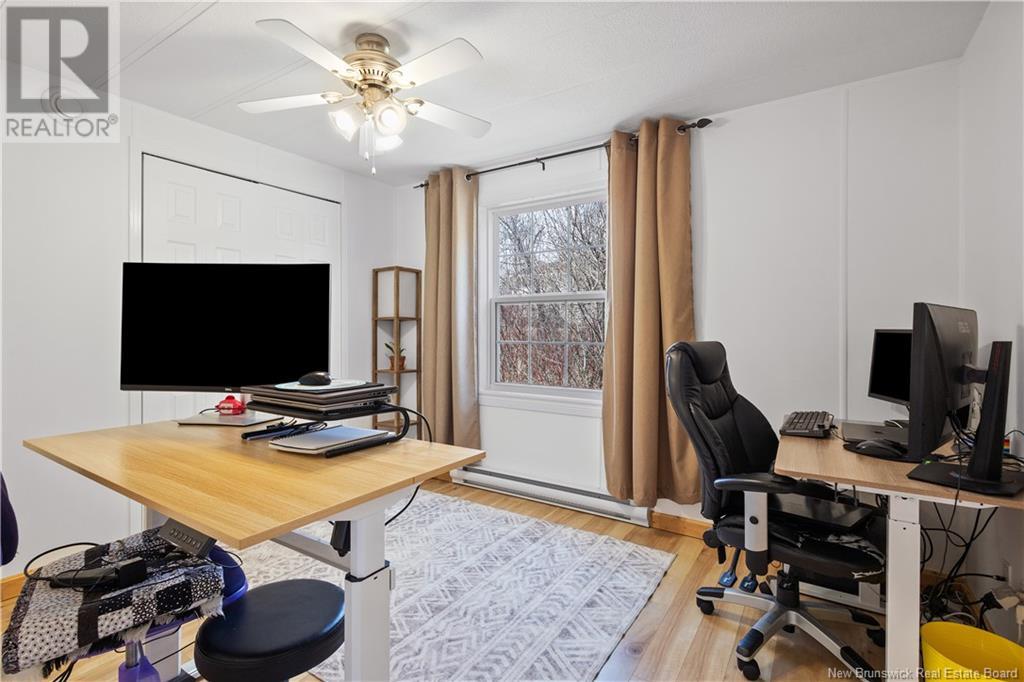LOADING
$249,900
Just listed in Sunny Corner! This beautifully renovated mini home sits on its own land and blends comfort, style, and functionality. Inside, youll find a bright 2-bedroom, 1-bathroom layout with new large windows that fill the space with natural light. The kitchen features gorgeous butcher block countertops and modern finishes that stand out. Outside, the 28x36 finished garage is a true bonus complete with its own mini split, a cozy theatre setup, and plenty of space for a home gym, workshop, or whatever fits your lifestyle. Plus, enjoy the warmer months relaxing in the charming gazebo perfect for morning coffee or evening unwinding. A move-in-ready property with thoughtful upgrades and space to live and play. (id:42550)
Property Details
| MLS® Number | NB115834 |
| Property Type | Single Family |
Building
| Bathroom Total | 1 |
| Bedrooms Above Ground | 2 |
| Bedrooms Total | 2 |
| Architectural Style | Mini, Mobile Home |
| Cooling Type | Heat Pump |
| Exterior Finish | Vinyl |
| Flooring Type | Laminate |
| Foundation Type | Block |
| Heating Fuel | Electric |
| Heating Type | Baseboard Heaters, Heat Pump |
| Size Interior | 784 Sqft |
| Total Finished Area | 784 Sqft |
| Type | House |
| Utility Water | Well |
Parking
| Detached Garage |
Land
| Access Type | Year-round Access |
| Acreage | No |
| Sewer | Septic System |
| Size Irregular | 3603 |
| Size Total | 3603 M2 |
| Size Total Text | 3603 M2 |
Rooms
| Level | Type | Length | Width | Dimensions |
|---|---|---|---|---|
| Main Level | Bedroom | 9'6'' x 11'0'' | ||
| Main Level | Bedroom | 10'6'' x 11'0'' | ||
| Main Level | Laundry Room | 5'4'' x 5'0'' | ||
| Main Level | Bath (# Pieces 1-6) | 7'8'' x 8'10'' | ||
| Main Level | Kitchen | 12'4'' x 13'4'' | ||
| Main Level | Living Room | 13'3'' x 13'4'' | ||
| Main Level | Foyer | 7'3'' x 5'9'' |
https://www.realtor.ca/real-estate/28135589/7-kanes-lane-sunny-corner
Interested?
Contact us for more information

The trademarks REALTOR®, REALTORS®, and the REALTOR® logo are controlled by The Canadian Real Estate Association (CREA) and identify real estate professionals who are members of CREA. The trademarks MLS®, Multiple Listing Service® and the associated logos are owned by The Canadian Real Estate Association (CREA) and identify the quality of services provided by real estate professionals who are members of CREA. The trademark DDF® is owned by The Canadian Real Estate Association (CREA) and identifies CREA's Data Distribution Facility (DDF®)
April 08 2025 03:16:12
Saint John Real Estate Board Inc
Exit Realty Specialists
Contact Us
Use the form below to contact us!


























