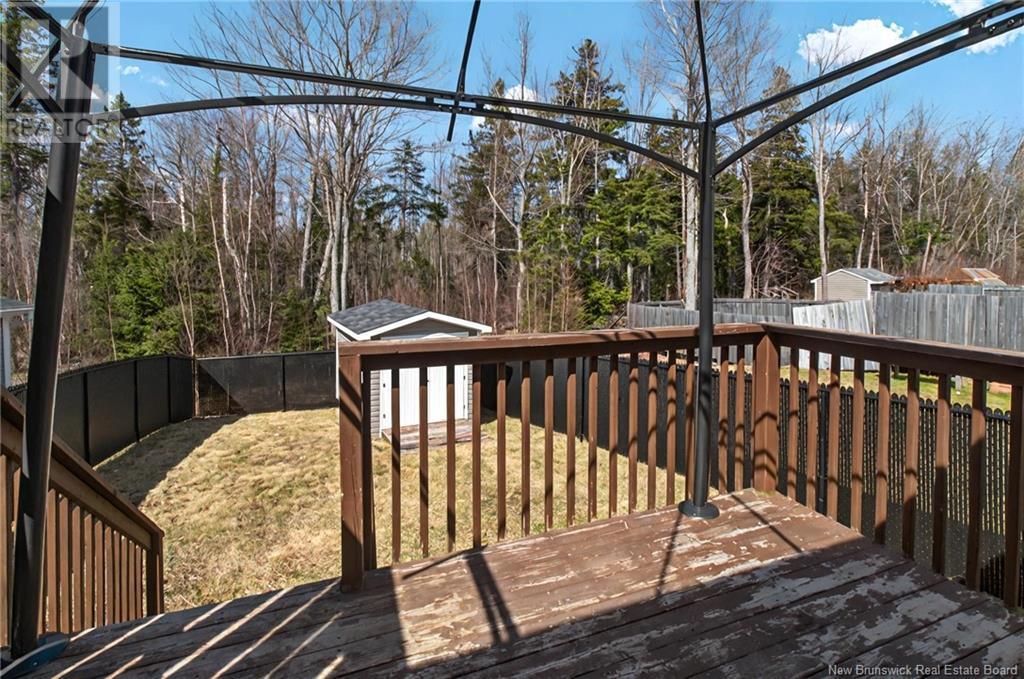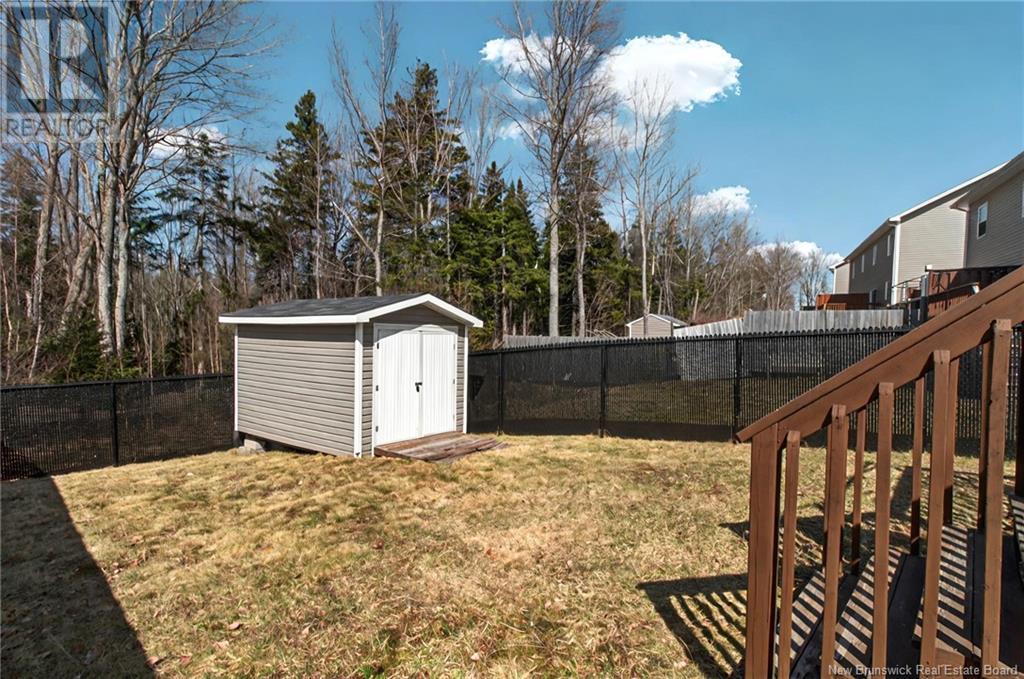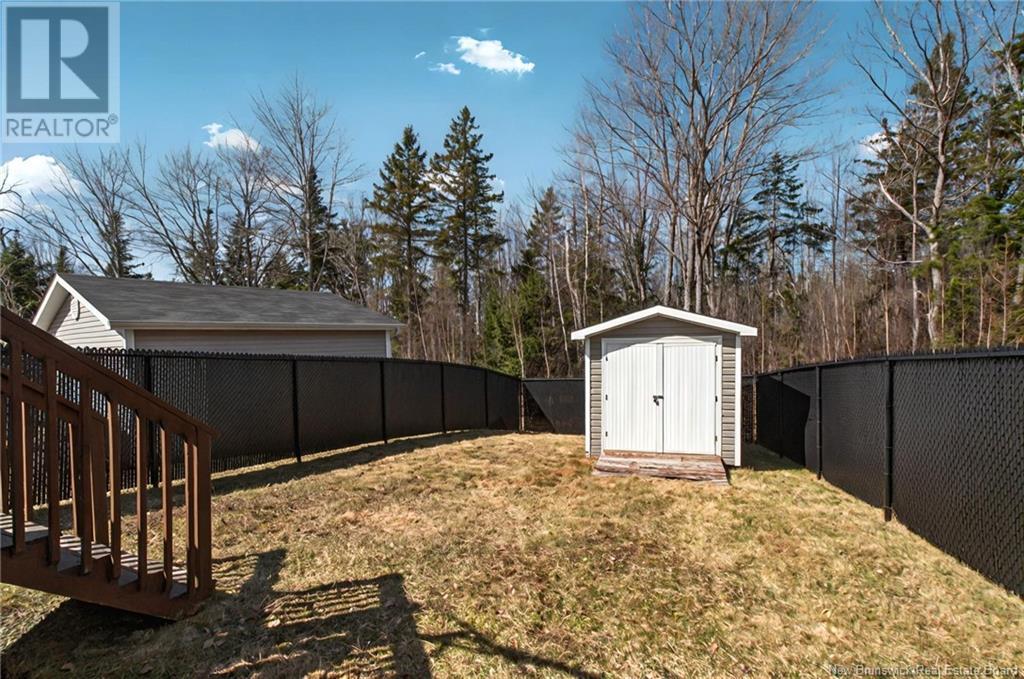LOADING
$315,000
*Click on link for 3D virtual tour of this property* Welcome to this charming semi-detached home, ideally located in a desirable Dieppe neighbourhood. Perfect for those seeking a move-in ready space with the option to add personal touches, this property combines comfort, function & inviting warmth. The open-concept main floor features a bright living area & a well-planned kitchen with white cabinetry, stainless steel appliances & a centre island for added prep space & seating. The dining area leads to a private deck with a privacy wall, great for morning coffee or hosting BBQs. A convenient 2-piece bath with laundry completes the main level. Downstairs, youll find a spacious primary bedroom, two additional bedrooms, & a 4-piece bath with ceramic tile. The layout offers flexibility for families, guests, or a home office setup. Other features include: a fully fenced backyard ideal for your little ones or your pets, mini split for climate control & a baby barn for extra storage, backing onto the walking trail, conveniently located steps from a daycare, the new french middle & high school. Well cared for & ready for its next chapter, this home is an excellent opportunity to settle into one of Dieppes most welcoming communities. Book your private showing today. Lot Size: 45x128x21x128 (id:42550)
Property Details
| MLS® Number | NB115872 |
| Property Type | Single Family |
| Features | Level Lot, Balcony/deck/patio |
Building
| Bathroom Total | 2 |
| Bedrooms Below Ground | 3 |
| Bedrooms Total | 3 |
| Basement Development | Finished |
| Basement Type | Full (finished) |
| Constructed Date | 2014 |
| Cooling Type | Heat Pump, Air Exchanger |
| Exterior Finish | Vinyl |
| Flooring Type | Ceramic, Laminate, Hardwood |
| Foundation Type | Concrete |
| Half Bath Total | 1 |
| Heating Fuel | Electric |
| Heating Type | Baseboard Heaters, Heat Pump |
| Size Interior | 734 Sqft |
| Total Finished Area | 1334 Sqft |
| Type | House |
| Utility Water | Municipal Water |
Land
| Access Type | Year-round Access |
| Acreage | No |
| Landscape Features | Landscaped |
| Sewer | Municipal Sewage System |
| Size Irregular | 396.5 |
| Size Total | 396.5 M2 |
| Size Total Text | 396.5 M2 |
| Zoning Description | R2 |
Rooms
| Level | Type | Length | Width | Dimensions |
|---|---|---|---|---|
| Basement | Utility Room | 3'5'' x 3'10'' | ||
| Basement | Primary Bedroom | 13'6'' x 12'8'' | ||
| Basement | 4pc Bathroom | 8'11'' x 5'6'' | ||
| Basement | Bedroom | 8'10'' x 11'5'' | ||
| Basement | Bedroom | 11'2'' x 10'9'' | ||
| Main Level | 2pc Bathroom | 5'11'' x 4'6'' | ||
| Main Level | Dining Room | 9'1'' x 9'5'' | ||
| Main Level | Kitchen | 11'11'' x 9'5'' | ||
| Main Level | Living Room | 17'1'' x 23'0'' |
https://www.realtor.ca/real-estate/28137957/208-belle-forêt-street-dieppe
Interested?
Contact us for more information

The trademarks REALTOR®, REALTORS®, and the REALTOR® logo are controlled by The Canadian Real Estate Association (CREA) and identify real estate professionals who are members of CREA. The trademarks MLS®, Multiple Listing Service® and the associated logos are owned by The Canadian Real Estate Association (CREA) and identify the quality of services provided by real estate professionals who are members of CREA. The trademark DDF® is owned by The Canadian Real Estate Association (CREA) and identifies CREA's Data Distribution Facility (DDF®)
April 10 2025 02:58:21
Saint John Real Estate Board Inc
RE/MAX Avante
Contact Us
Use the form below to contact us!





































