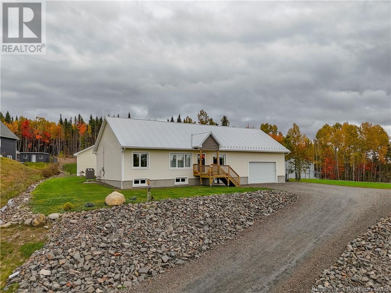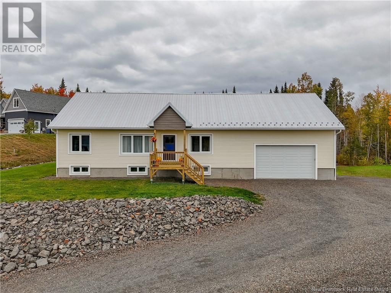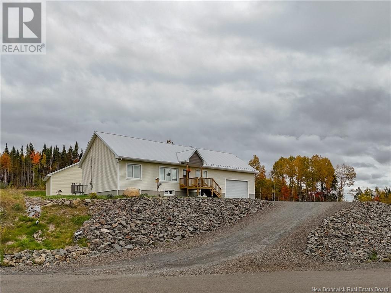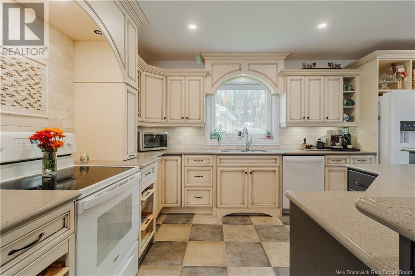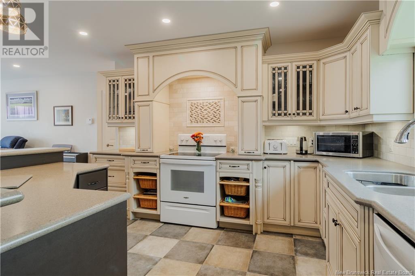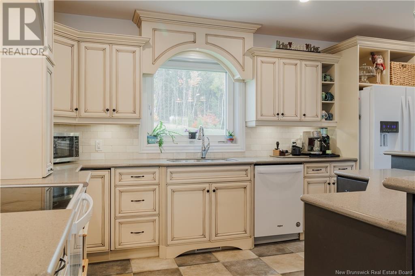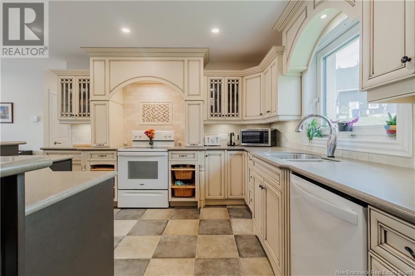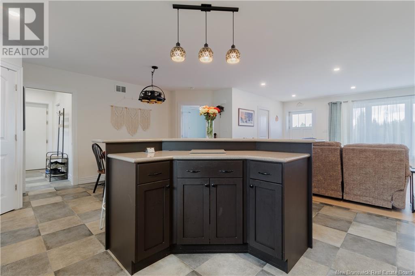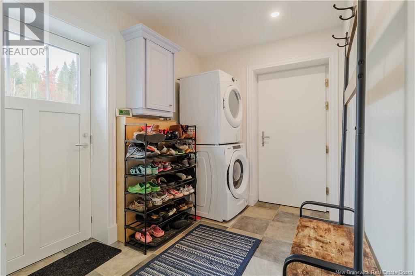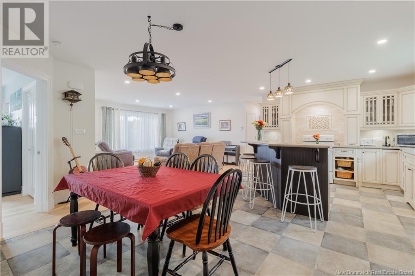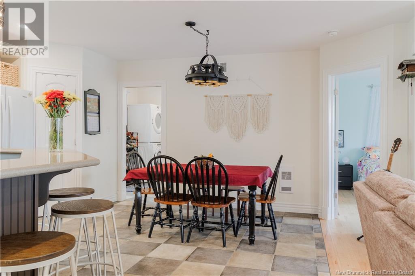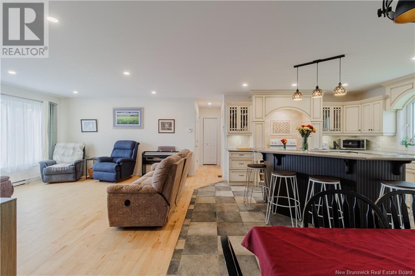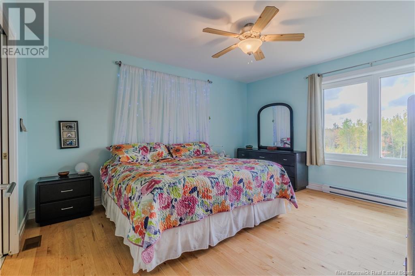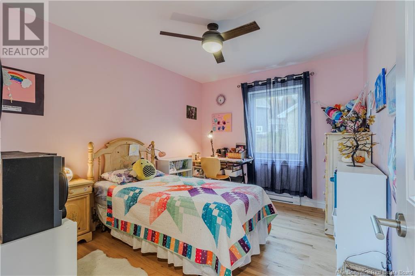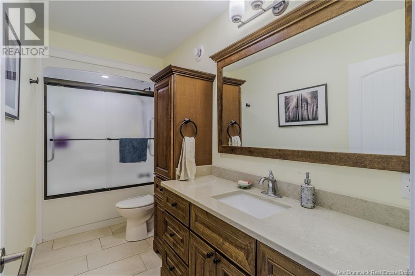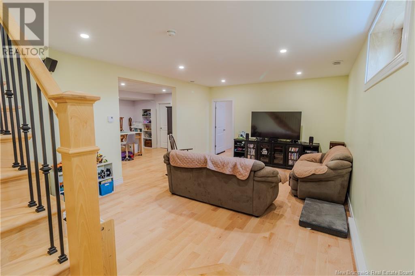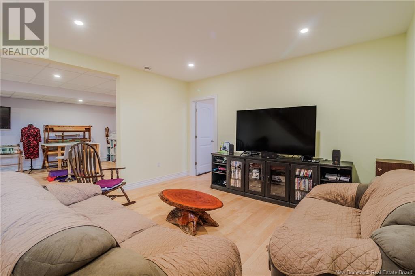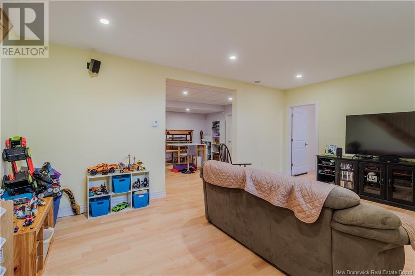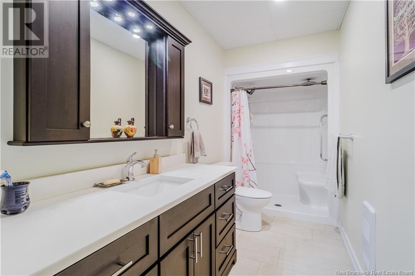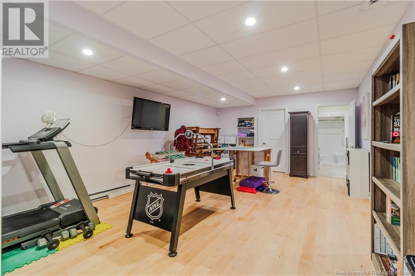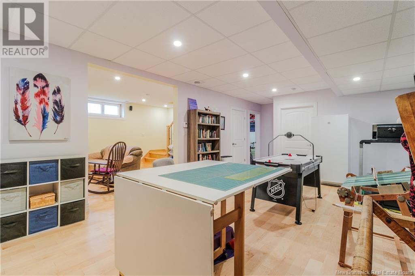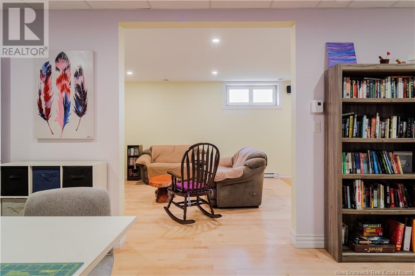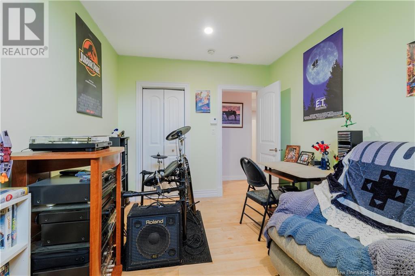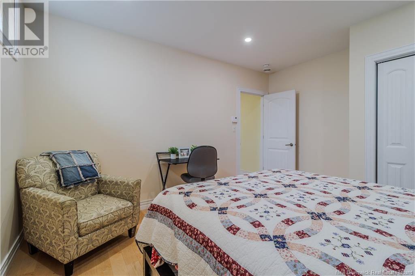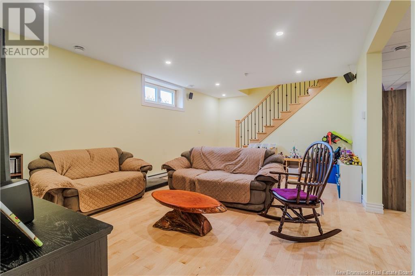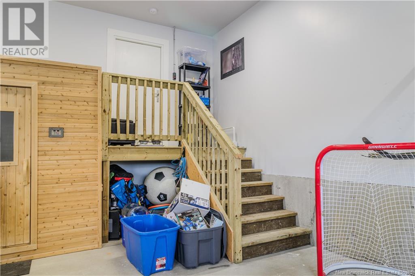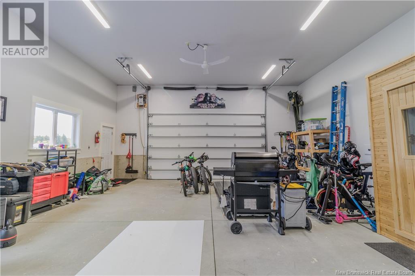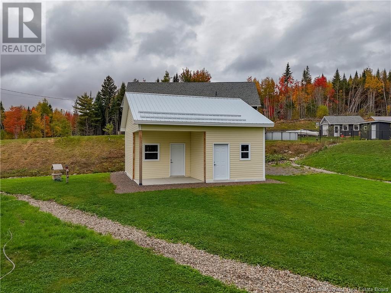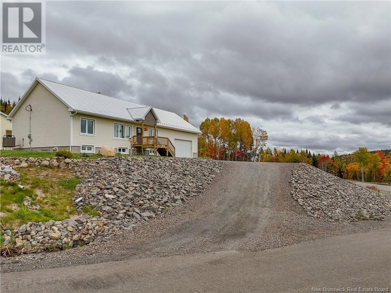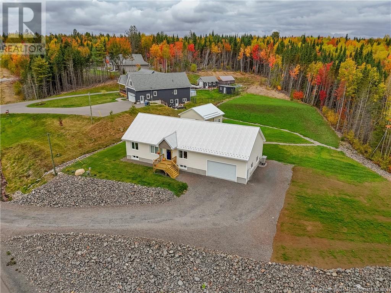LOADING
$850,000
Welcome home to 25 Leeland Way! 5 bedroom, 3 bathroom extremely energy-efficient executive bungalow, net zero ready, solar passive home. Sitting in the highly desired Lakewood Estates, only steps away from the trail system. Some of the features include, 4 inches of insulated rigid foam, ICF foundation with Nudura XR35 ICF 4"" blocks, exterior walls are double 2 x 6 stud, 13-inch gap between, with 2-foot dense pack cellulose insulation. Exterior windows and doors are triple pane, insulated, & passive house certified manufactured in Poland. Attic is insulated to R-80. Air exchanger is high-efficiency VAnEE unit. Ventless dryer. Soundproof doors. Eavestrough is fed into an underground pipe. Also features an 8-chamber septic system. Every inch of this house has been planned out for optimal efficiency and durability. It's ready for a new family to enjoy, and the stunning views are amazing. (id:42550)
Property Details
| MLS® Number | NB107909 |
| Property Type | Single Family |
| Equipment Type | Water Heater |
| Features | Balcony/deck/patio |
| Rental Equipment Type | Water Heater |
Building
| Bathroom Total | 3 |
| Bedrooms Above Ground | 3 |
| Bedrooms Below Ground | 2 |
| Bedrooms Total | 5 |
| Architectural Style | Bungalow |
| Constructed Date | 2020 |
| Cooling Type | Central Air Conditioning, Air Conditioned, Air Exchanger |
| Exterior Finish | Vinyl |
| Flooring Type | Ceramic, Wood |
| Foundation Type | Concrete |
| Heating Type | Baseboard Heaters |
| Stories Total | 1 |
| Size Interior | 1055 Sqft |
| Total Finished Area | 2450 Sqft |
| Type | House |
| Utility Water | Well |
Parking
| Attached Garage | |
| Garage |
Land
| Acreage | Yes |
| Landscape Features | Landscaped |
| Sewer | Septic System |
| Size Irregular | 4334 |
| Size Total | 4334 M2 |
| Size Total Text | 4334 M2 |
Rooms
| Level | Type | Length | Width | Dimensions |
|---|---|---|---|---|
| Basement | Bedroom | 11'9'' x 13'11'' | ||
| Basement | Office | 9'3'' x 14'2'' | ||
| Basement | Bath (# Pieces 1-6) | 11'8'' x 5'0'' | ||
| Basement | Family Room | 22'9'' x 14'0'' | ||
| Main Level | Laundry Room | 9'8'' x 7'8'' | ||
| Main Level | Bedroom | 10'0'' x 12'0'' | ||
| Main Level | Bedroom | 10'0'' x 13'10'' | ||
| Main Level | Ensuite | 9'8'' x 7'4'' | ||
| Main Level | Primary Bedroom | 13'1'' x 14'1'' | ||
| Main Level | Bath (# Pieces 1-6) | 4'10'' x 12'2'' | ||
| Main Level | Living Room | 16'2'' x 14'8'' | ||
| Main Level | Kitchen/dining Room | 20'5'' x 15'0'' |
https://www.realtor.ca/real-estate/27545899/25-leeland-way-killarney
Interested?
Contact us for more information

The trademarks REALTOR®, REALTORS®, and the REALTOR® logo are controlled by The Canadian Real Estate Association (CREA) and identify real estate professionals who are members of CREA. The trademarks MLS®, Multiple Listing Service® and the associated logos are owned by The Canadian Real Estate Association (CREA) and identify the quality of services provided by real estate professionals who are members of CREA. The trademark DDF® is owned by The Canadian Real Estate Association (CREA) and identifies CREA's Data Distribution Facility (DDF®)
April 10 2025 10:05:30
Saint John Real Estate Board Inc
Exit Realty Advantage
Contact Us
Use the form below to contact us!

