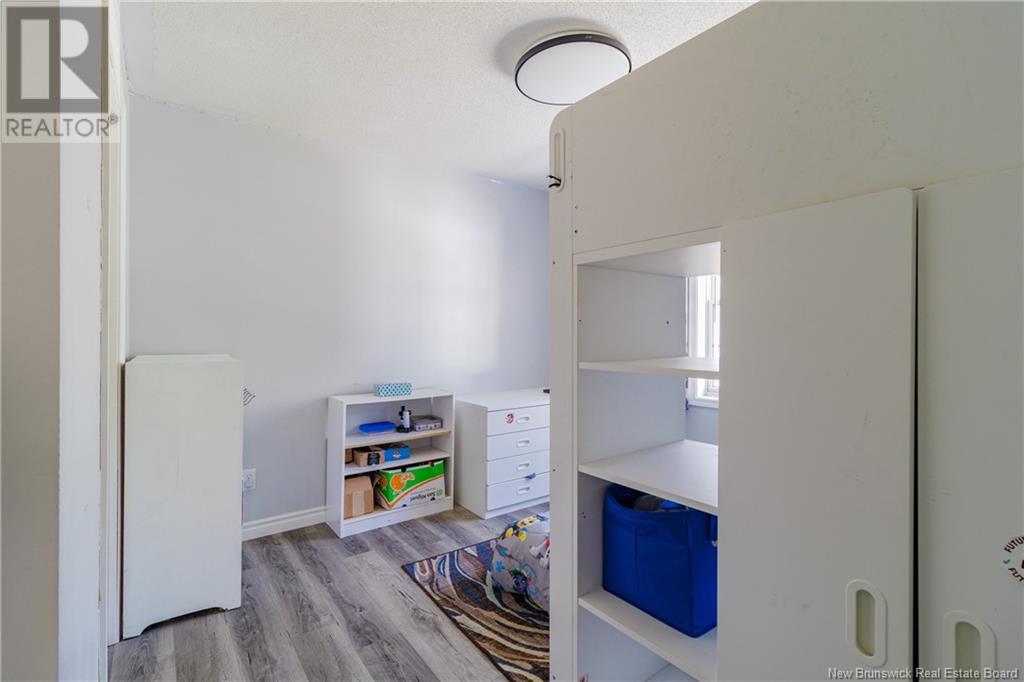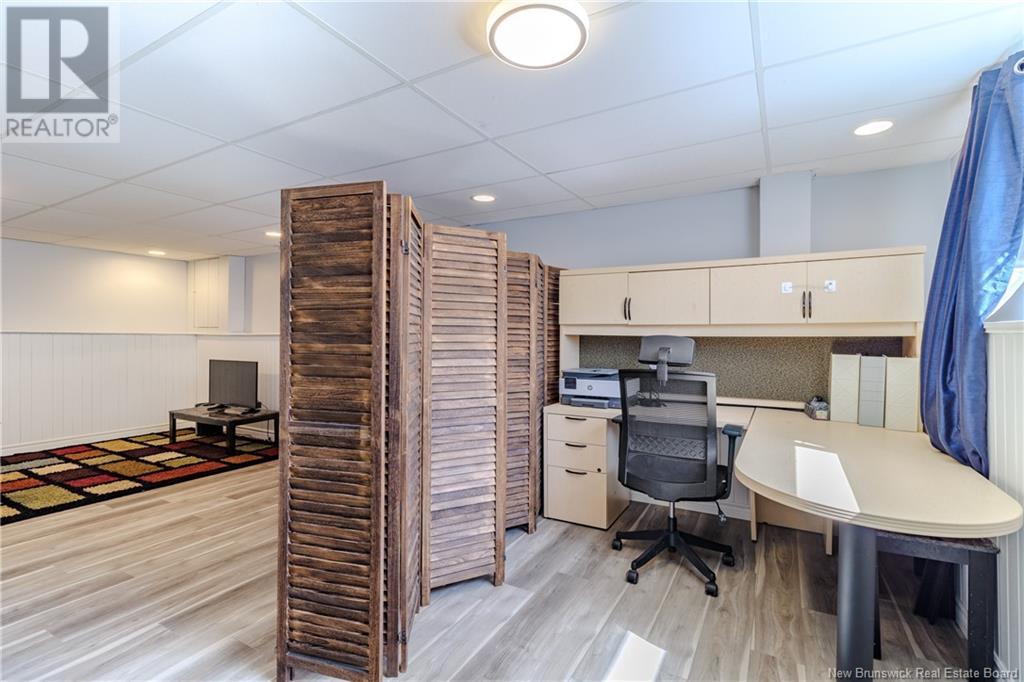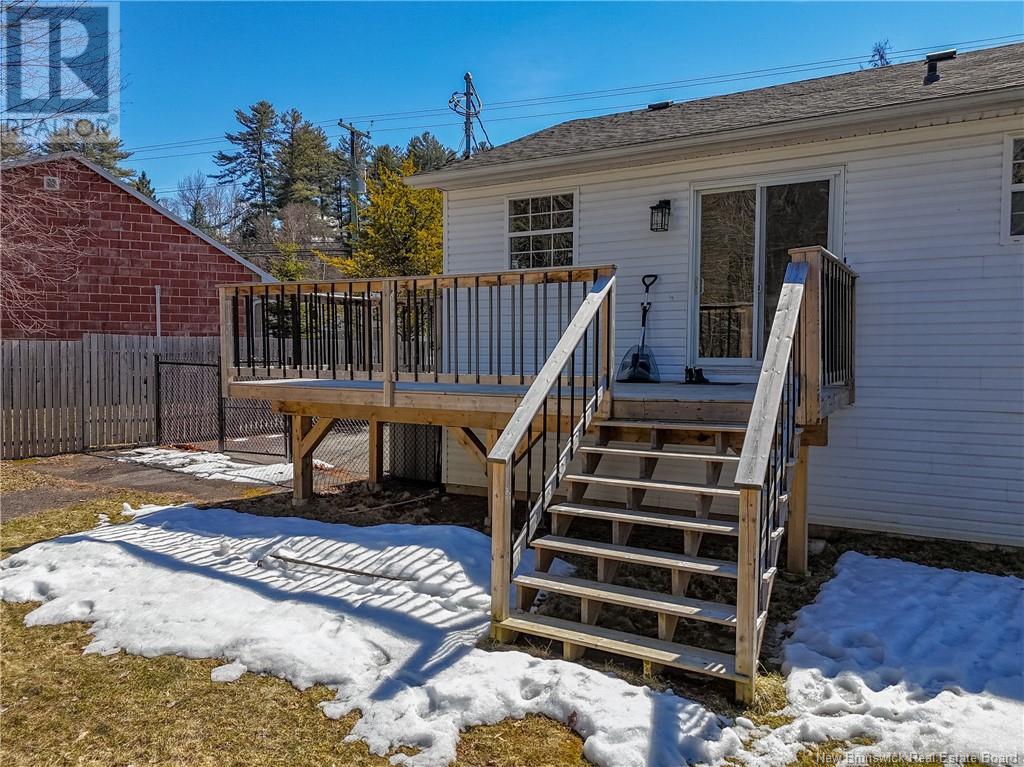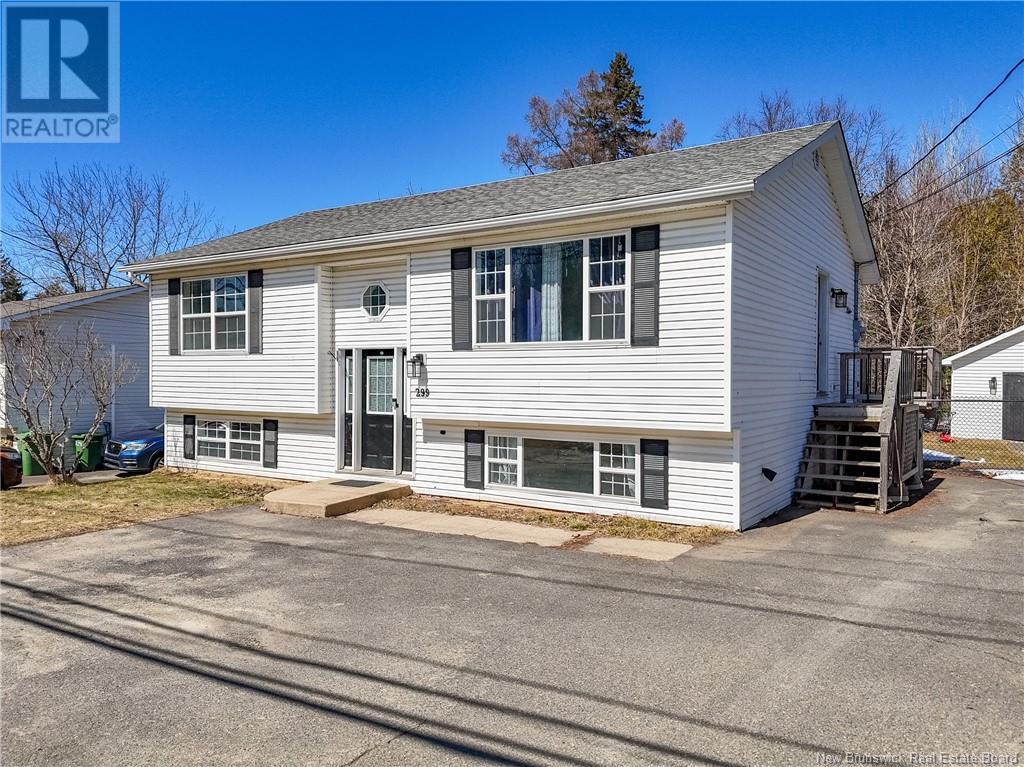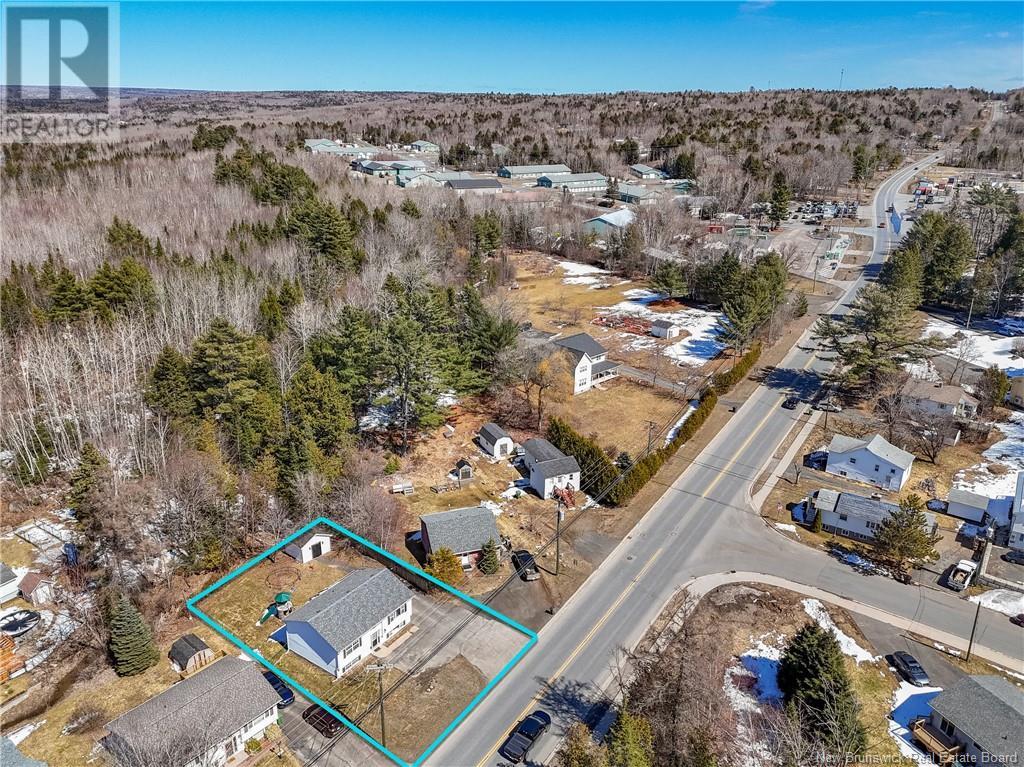LOADING
$379,900
This beautifully finished split-level home is ready for your personal touch. Centrally located, you're just minutes from downtown, uptown, and a quick drive to Oromocto, making commuting a breeze across the Princess Margaret Bridge. Step inside to discover a bright and spacious upper level, featuring an open-concept kitchen and dining area that seamlessly flows into the large living room, perfect for entertaining. The kitchen boasts elegant white shaker-style cabinetry, upgraded stainless steel appliances, and a functional island with a built-in dishwasher for maximum efficiency. Down the hall, you'll find a stylish main bathroom with ample storage and a large tub/shower combo, ideal for the whole family. Two well-sized bedrooms sit at the end of the hall, including a spacious primary suite that comfortably fits a king-sized bed with plenty of room for additional furniture. The lower level offers even more living space with an oversized family room, ready for you to customize to your needs. A third room, currently used as a bedroom (window may not meet egress requirements), includes extra closet space and would make a fantastic office or hobby room, plus a second bathroom, Outside, enjoy the privacy of a fully fenced backyard that backs onto a treed green space, your own personal retreat. (id:42550)
Open House
This property has open houses!
1:00 pm
Ends at:3:00 pm
2:00 pm
Ends at:4:00 pm
Property Details
| MLS® Number | NB115015 |
| Property Type | Single Family |
| Equipment Type | Water Heater |
| Features | Balcony/deck/patio |
| Rental Equipment Type | Water Heater |
| Structure | Shed |
Building
| Bathroom Total | 2 |
| Bedrooms Above Ground | 3 |
| Bedrooms Total | 3 |
| Architectural Style | Split Level Entry |
| Constructed Date | 2000 |
| Exterior Finish | Vinyl |
| Flooring Type | Laminate, Vinyl |
| Foundation Type | Concrete |
| Heating Fuel | Electric |
| Heating Type | Baseboard Heaters |
| Size Interior | 1080 Sqft |
| Total Finished Area | 1824 Sqft |
| Type | House |
| Utility Water | Municipal Water |
Land
| Access Type | Year-round Access, Road Access |
| Acreage | No |
| Landscape Features | Landscaped |
| Sewer | Municipal Sewage System |
| Size Irregular | 670 |
| Size Total | 670 M2 |
| Size Total Text | 670 M2 |
Rooms
| Level | Type | Length | Width | Dimensions |
|---|---|---|---|---|
| Basement | Utility Room | 5'9'' x 14'3'' | ||
| Basement | Bath (# Pieces 1-6) | 9'4'' x 6'3'' | ||
| Basement | Family Room | 22'0'' x 24'5'' | ||
| Basement | Bedroom | 11'9'' x 14'4'' | ||
| Main Level | Primary Bedroom | 14'5'' x 13'2'' | ||
| Main Level | Bedroom | 10'9'' x 10'10'' | ||
| Main Level | Bath (# Pieces 1-6) | 9'7'' x 8'1'' | ||
| Main Level | Dining Room | 8'7'' x 13'2'' | ||
| Main Level | Kitchen | 8'4'' x 13'2'' | ||
| Main Level | Living Room | 13'2'' x 14'11'' |
https://www.realtor.ca/real-estate/28134955/299-greenwood-drive-fredericton
Interested?
Contact us for more information

The trademarks REALTOR®, REALTORS®, and the REALTOR® logo are controlled by The Canadian Real Estate Association (CREA) and identify real estate professionals who are members of CREA. The trademarks MLS®, Multiple Listing Service® and the associated logos are owned by The Canadian Real Estate Association (CREA) and identify the quality of services provided by real estate professionals who are members of CREA. The trademark DDF® is owned by The Canadian Real Estate Association (CREA) and identifies CREA's Data Distribution Facility (DDF®)
April 08 2025 10:26:53
Saint John Real Estate Board Inc
Exit Realty Advantage
Contact Us
Use the form below to contact us!
















