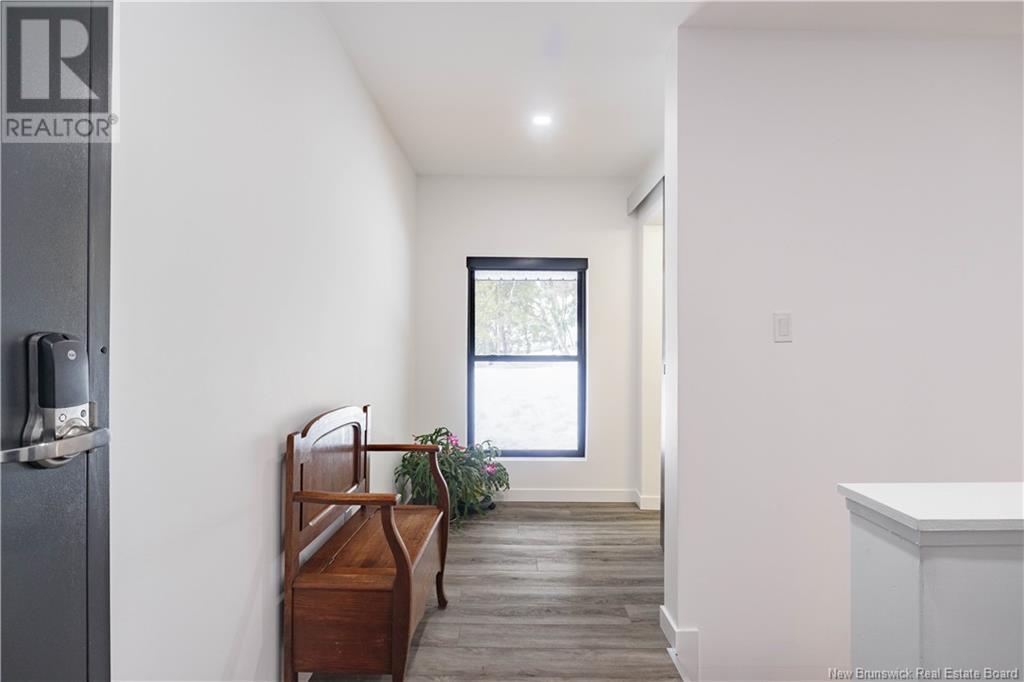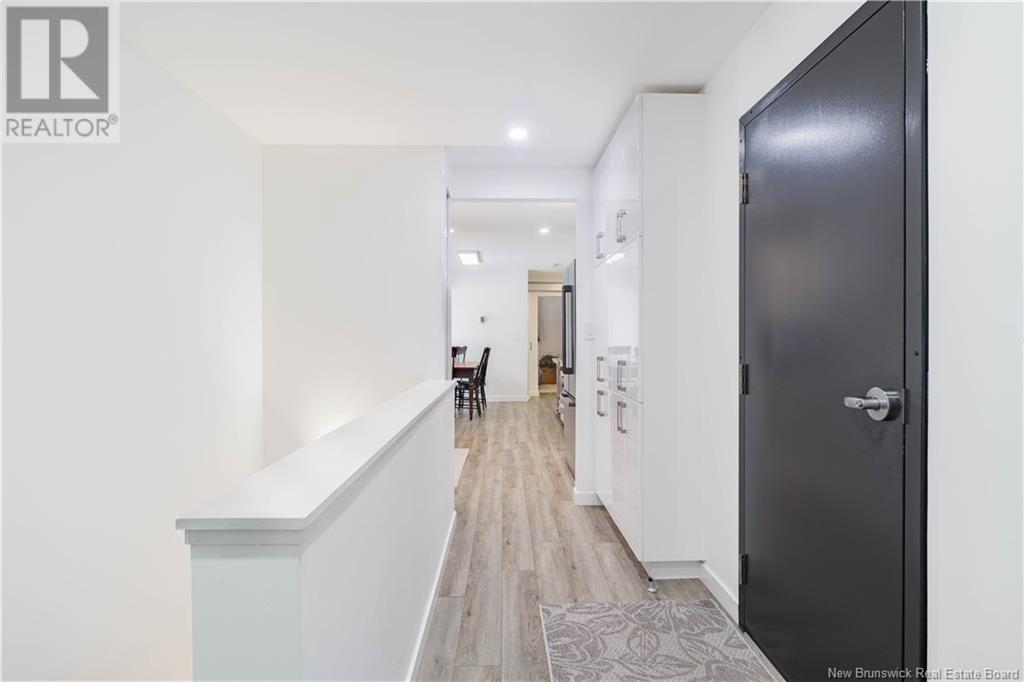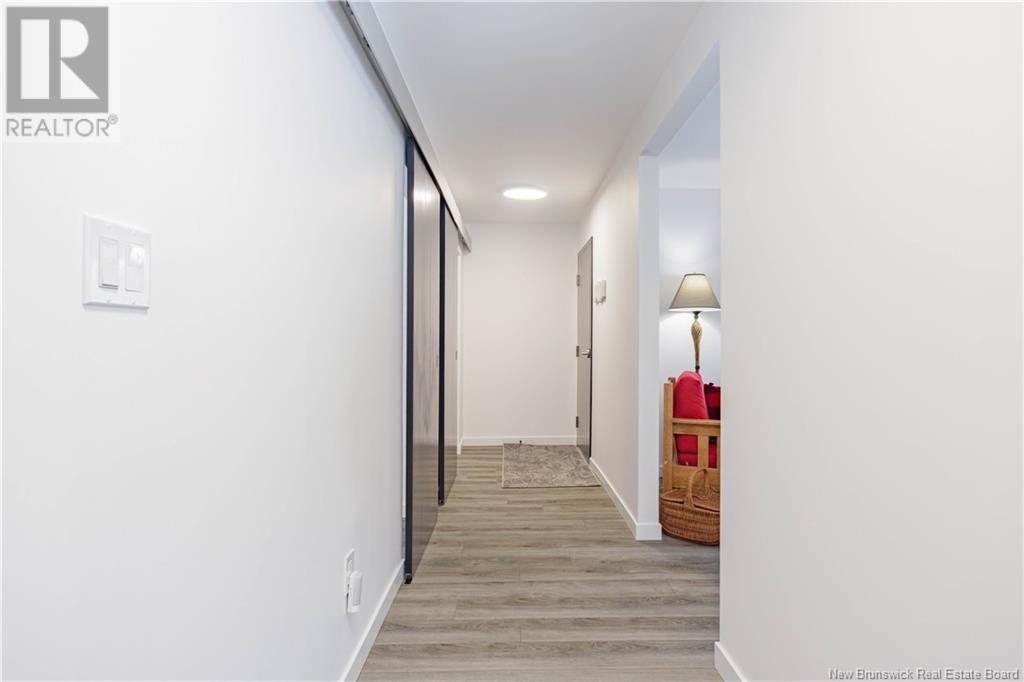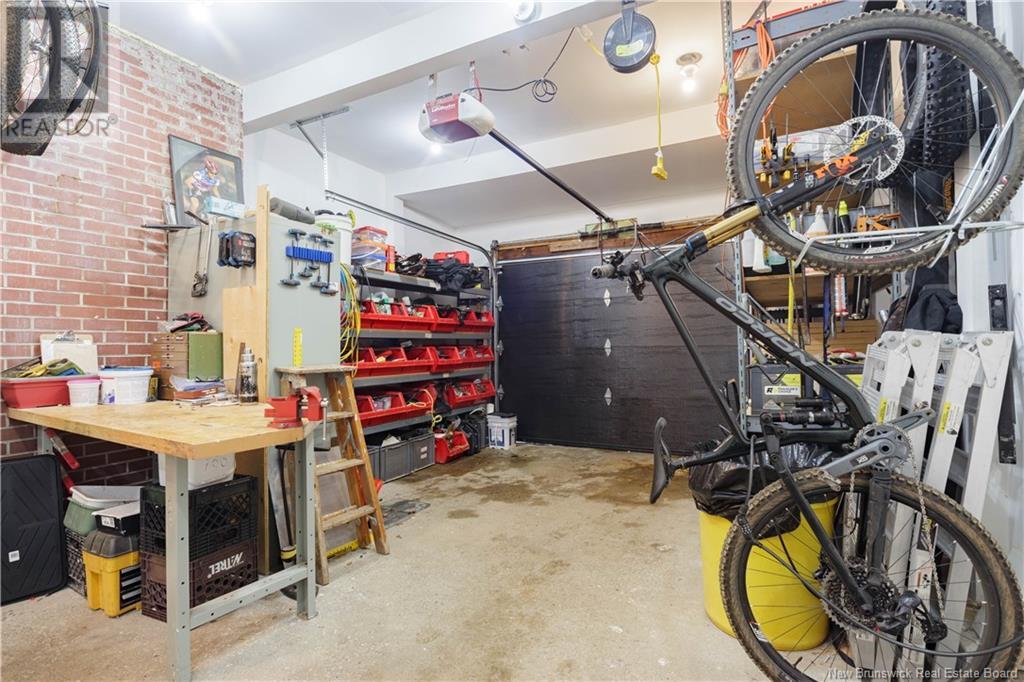LOADING
$699,900
Welcome to 34 Simcoe Ct. Living ON THE HILL may never be better, welcome to this ultra Modern Maintenance free Bungalow, located on a one of a kind double Cul-de-sac within walking distance to schools, shopping and the vibrant downtown. Just driving up you know this is your new home, Kid friendly, large pool sized private treed lot, parking for all your friends and family. The home has gone through a complete transformation. Exterior metal cladding, steel roof, all new double hung fibreglass windows, maintenance free landscape so you can enjoy one of the several outdoor sitting areas. Inside you will be greeted with simplicity and quality. Painted in a fresh white with black accents. Enter into a large mud room, remove your shoes and enjoy. New acrylic kitchen with a solid surface counter (Dekton) Bosch appliances, gas stove, eat in kitchen with views to the south facing rear yard. 3 spacious bedrooms, (Master with 3 pc ensuite) large living room, and gas fireplace to warm yourself on a cold winter night. Head to the fully finished lower level to enjoy the entertainment room, workout (yoga space) finished laundry room, 2 pc bathroom, finished utility room and lots of storage. Bring your belongings and simply move in. (id:42550)
Open House
This property has open houses!
2:00 pm
Ends at:4:00 pm
Two opportunities to view this home on April 12th and 13th from 2-4 pm. This ultra modern home has seen a complete make over and shows brand new. 3 bedrooms, 2.5 baths, finished on both levels.
2:00 pm
Ends at:4:00 pm
Two opportunities to view this home on April 12th and 13th from 2-4 pm. This ultra modern home has seen a complete make over and shows brand new. 3 bedrooms, 2.5 baths, finished on both levels.
Property Details
| MLS® Number | NB115639 |
| Property Type | Single Family |
| Equipment Type | None |
| Features | Cul-de-sac |
| Rental Equipment Type | None |
Building
| Bathroom Total | 3 |
| Bedrooms Above Ground | 3 |
| Bedrooms Total | 3 |
| Architectural Style | Bungalow, Contemporary |
| Constructed Date | 1962 |
| Exterior Finish | Metal, Steel |
| Flooring Type | Laminate, Vinyl |
| Foundation Type | Concrete |
| Half Bath Total | 1 |
| Heating Fuel | Natural Gas |
| Heating Type | Baseboard Heaters, Hot Water |
| Stories Total | 1 |
| Size Interior | 1132 Sqft |
| Total Finished Area | 2105 Sqft |
| Type | House |
| Utility Water | Municipal Water |
Parking
| Attached Garage |
Land
| Access Type | Year-round Access, Road Access |
| Acreage | No |
| Landscape Features | Landscaped |
| Sewer | Municipal Sewage System |
| Size Irregular | 1416 |
| Size Total | 1416 M2 |
| Size Total Text | 1416 M2 |
Rooms
| Level | Type | Length | Width | Dimensions |
|---|---|---|---|---|
| Basement | Storage | 11'6'' x 4'6'' | ||
| Basement | Utility Room | 11'0'' x 10'5'' | ||
| Basement | Laundry Room | 11'0'' x 7'9'' | ||
| Basement | Bath (# Pieces 1-6) | 6'2'' x 4'6'' | ||
| Basement | Other | 11'3'' x 20'0'' | ||
| Basement | Family Room | 32'6'' x 10'4'' | ||
| Main Level | Mud Room | 10'3'' x 5'3'' | ||
| Main Level | Other | 14'0'' x 4'3'' | ||
| Main Level | Bedroom | 10'3'' x 10'6'' | ||
| Main Level | Bedroom | 9'2'' x 10'6'' | ||
| Main Level | Ensuite | 8'0'' x 4'2'' | ||
| Main Level | Primary Bedroom | 12'11'' x 10'6'' | ||
| Main Level | Bath (# Pieces 1-6) | 5'8'' x 8'0'' | ||
| Main Level | Kitchen | 20'0'' x 9'10'' |
https://www.realtor.ca/real-estate/28134547/34-simcoe-court-fredericton
Interested?
Contact us for more information

The trademarks REALTOR®, REALTORS®, and the REALTOR® logo are controlled by The Canadian Real Estate Association (CREA) and identify real estate professionals who are members of CREA. The trademarks MLS®, Multiple Listing Service® and the associated logos are owned by The Canadian Real Estate Association (CREA) and identify the quality of services provided by real estate professionals who are members of CREA. The trademark DDF® is owned by The Canadian Real Estate Association (CREA) and identifies CREA's Data Distribution Facility (DDF®)
April 11 2025 11:48:11
Saint John Real Estate Board Inc
Exit Realty Advantage
Contact Us
Use the form below to contact us!


















































