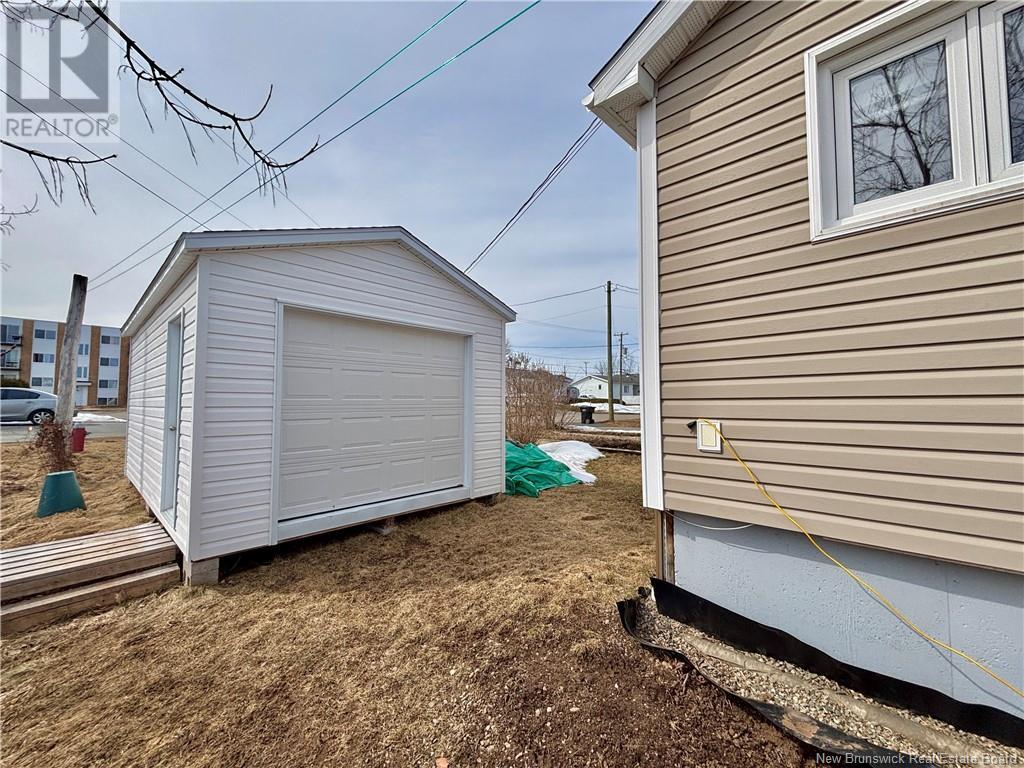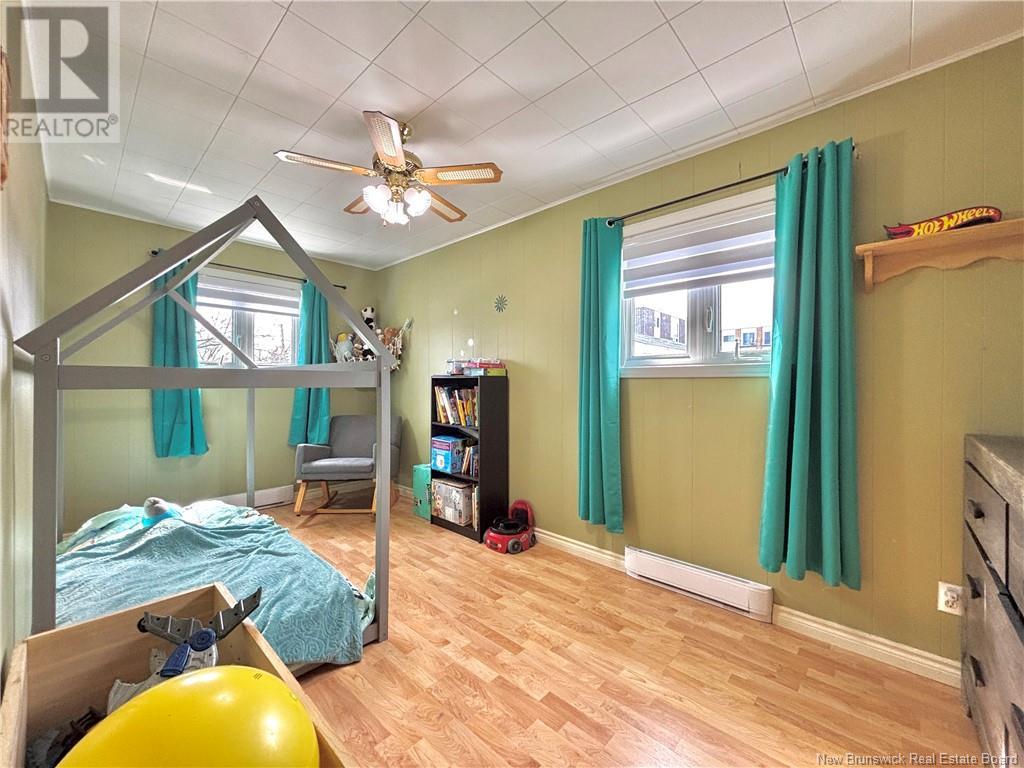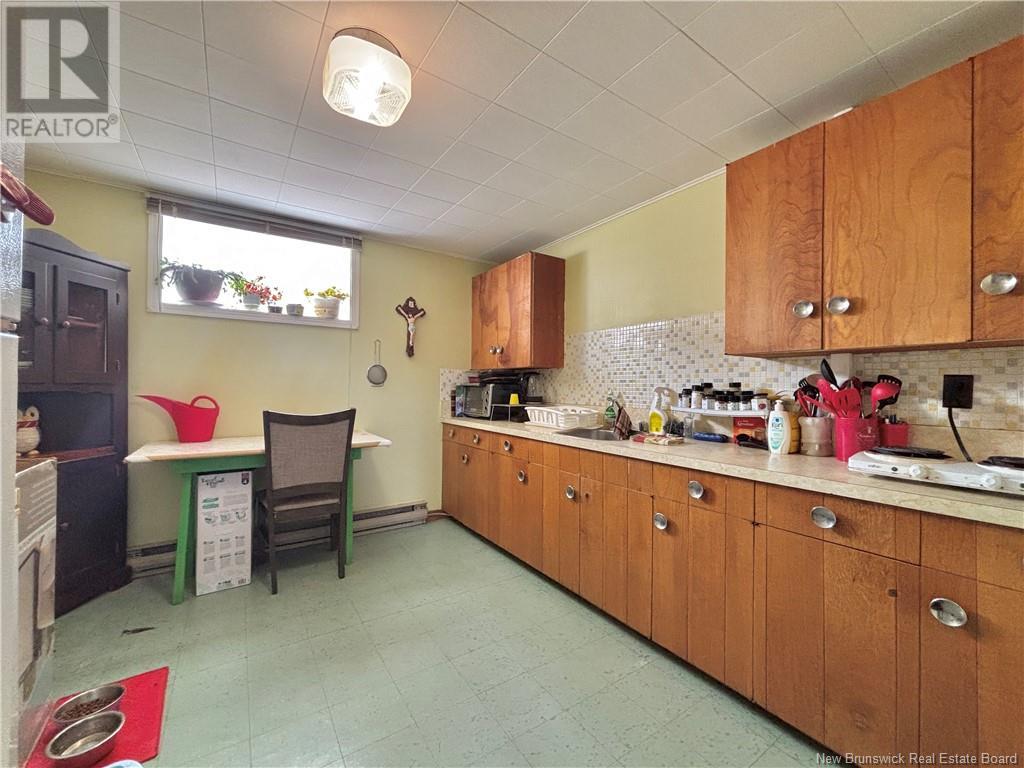LOADING
$229,900
Welcome to this beautifully updated raised bungalow, offering versatility and comfort in a quiet neighbourhood. The main level features a new modern kitchen with all new appliances installed just last year, perfect for home chefs and entertainers alike. Enjoy peace of mind with a generator hookup, a 4 year old roof, and the efficiency of two heat pumps. The property also includes a newly built 16x20 wired garage, complete with a cozy wood stoveideal for a workshop, storage, or year-round hobbies. The lower level is currently set up as a granny suite with its own entrance and service entrance, but can easily be converted into a full duplexan excellent opportunity for extended family living or rental income. Dont miss your chance to own this flexible and well-maintained property! (id:42550)
Property Details
| MLS® Number | NB115902 |
| Property Type | Single Family |
| Equipment Type | Water Heater |
| Features | Cul-de-sac |
| Rental Equipment Type | Water Heater |
Building
| Bathroom Total | 2 |
| Bedrooms Above Ground | 3 |
| Bedrooms Below Ground | 1 |
| Bedrooms Total | 4 |
| Constructed Date | 1967 |
| Cooling Type | Heat Pump |
| Exterior Finish | Vinyl |
| Flooring Type | Laminate, Vinyl, Wood |
| Foundation Type | Concrete |
| Heating Fuel | Electric |
| Heating Type | Baseboard Heaters, Heat Pump |
| Size Interior | 1187 Sqft |
| Total Finished Area | 2205 Sqft |
| Type | House |
| Utility Water | Municipal Water |
Parking
| Detached Garage |
Land
| Acreage | No |
| Sewer | Municipal Sewage System |
| Size Irregular | 530 |
| Size Total | 530 M2 |
| Size Total Text | 530 M2 |
Rooms
| Level | Type | Length | Width | Dimensions |
|---|---|---|---|---|
| Basement | Recreation Room | 10'10'' x 18'5'' | ||
| Basement | Storage | 6'0'' x 8'1'' | ||
| Basement | Bath (# Pieces 1-6) | 7'1'' x 7'0'' | ||
| Basement | Storage | 7'1'' x 12'10'' | ||
| Basement | Kitchen | 10'11'' x 10'1'' | ||
| Basement | Bedroom | 10'11'' x 9'8'' | ||
| Main Level | Living Room | 10'5'' x 21'9'' | ||
| Main Level | Foyer | 6'5'' x 9'1'' | ||
| Main Level | Bedroom | 13'2'' x 9'5'' | ||
| Main Level | Primary Bedroom | 10'0'' x 16'0'' | ||
| Main Level | Kitchen | 12'0'' x 20'1'' | ||
| Main Level | Bedroom | 10'0'' x 8'11'' | ||
| Main Level | Bath (# Pieces 1-6) | 10'0'' x 6'9'' |
https://www.realtor.ca/real-estate/28141118/592-hornibrook-bathurst
Interested?
Contact us for more information

The trademarks REALTOR®, REALTORS®, and the REALTOR® logo are controlled by The Canadian Real Estate Association (CREA) and identify real estate professionals who are members of CREA. The trademarks MLS®, Multiple Listing Service® and the associated logos are owned by The Canadian Real Estate Association (CREA) and identify the quality of services provided by real estate professionals who are members of CREA. The trademark DDF® is owned by The Canadian Real Estate Association (CREA) and identifies CREA's Data Distribution Facility (DDF®)
April 09 2025 12:56:59
Saint John Real Estate Board Inc
Royal LePage Parkwood Realty
Contact Us
Use the form below to contact us!
































