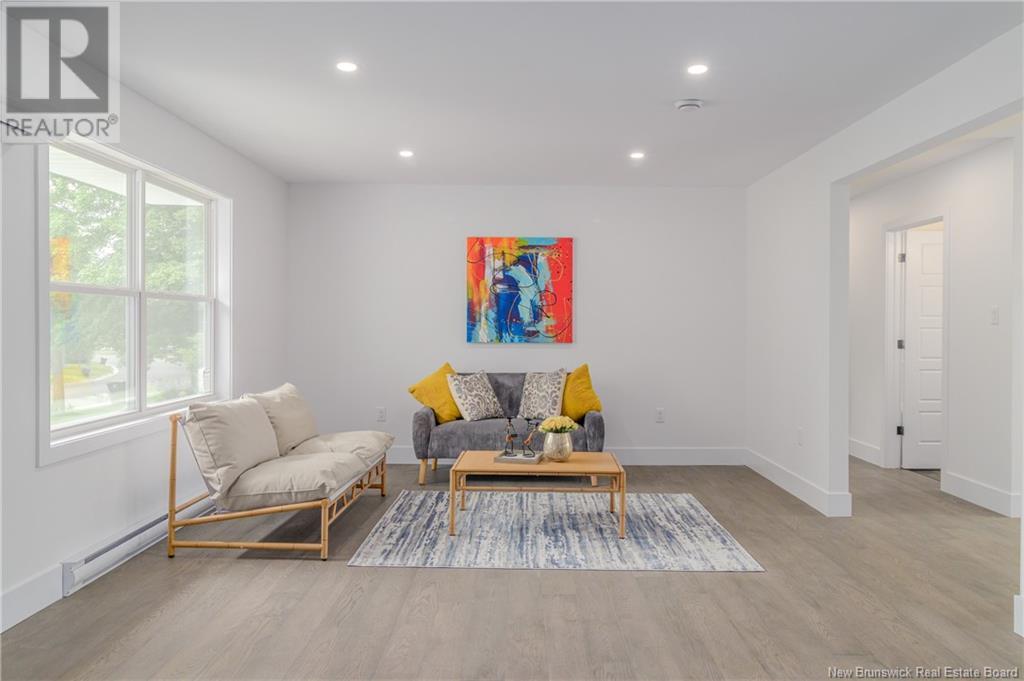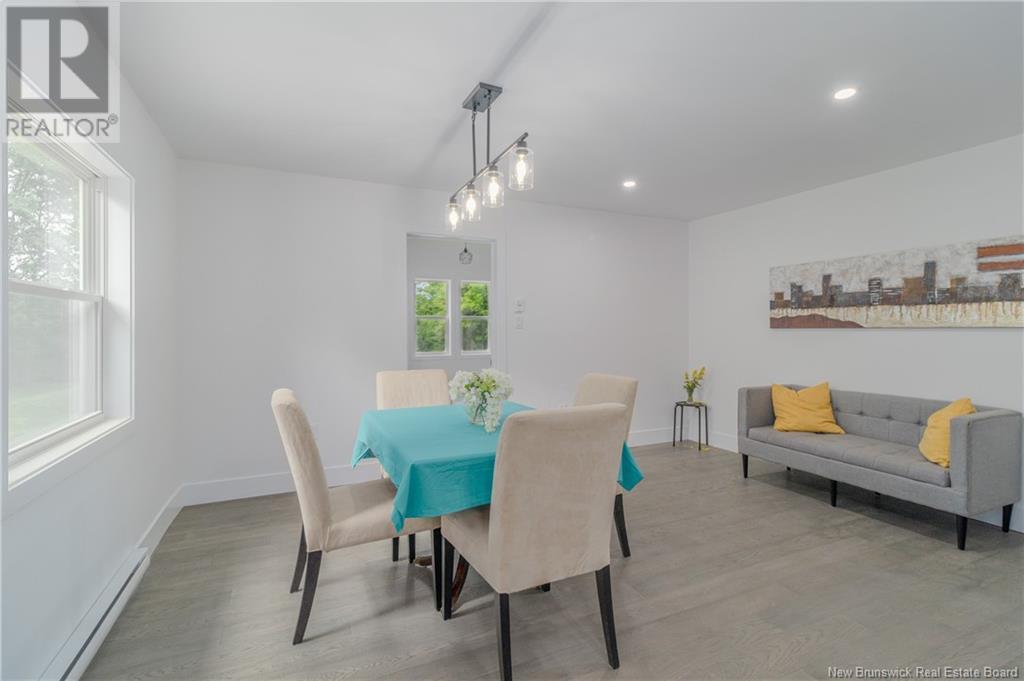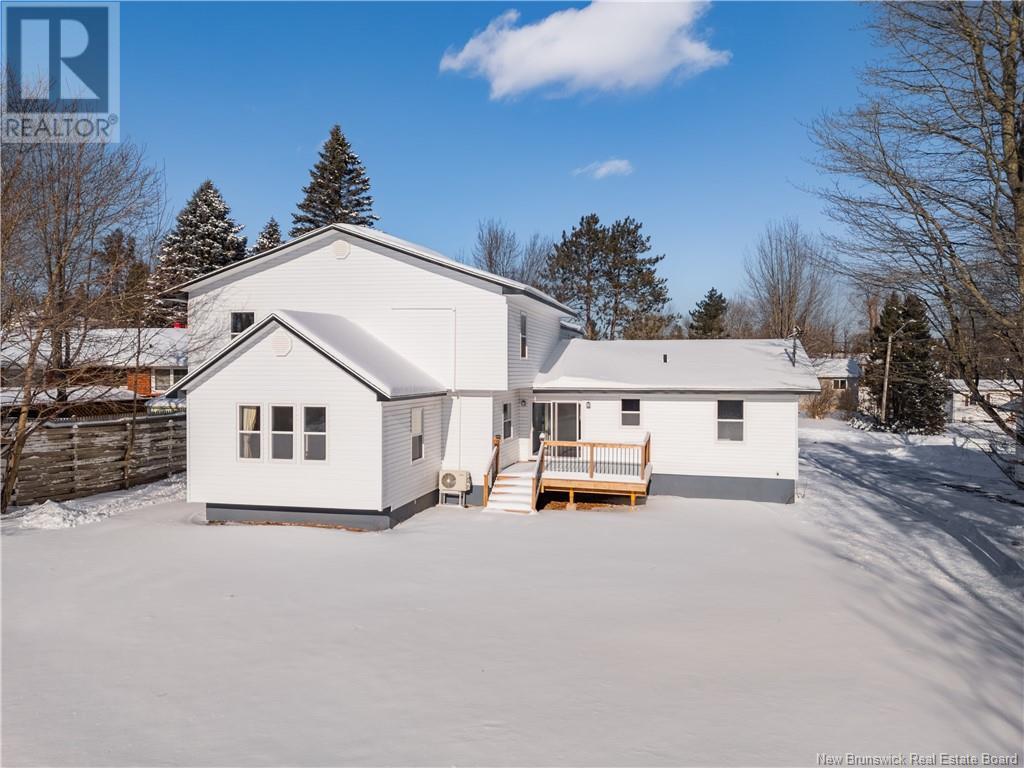LOADING
$739,900
Introducing a stunning contemporary home located on the highly coveted Wetmore Road. This almost brand-new, five-bedroom, three-bathroom residence has been completely renovated from top to bottom, offering over 3,000 square feet of beautifully finished space on a sprawling lot just under half an acre. The main floor welcomes you with a spacious living room and a stylish kitchen, featuring floor-to-ceiling cabinets and a stylish backsplash. This level also includes two bedrooms, a main bathroom, and an expansive master suite. The master bedroom is a true retreat, with a cathedral ceiling, an ensuite bathroom complete with a Roman tub, led-lighted mirrors, and a large walk-in closet. This home showcases beautiful hardwood flooring on the main floor - the living room, kitchen, bedrooms, and master bedroom. At the back of the house, a hallway with a coat closet and laundry facility leads to the second floor. Here, you'll find a third bathroom, two additional bedrooms, one of which includes a huge bonus room and an exceptionally large family room. The driveway has recently been paved and the price now includes appliances. Don't miss this opportunity to own a massive, meticulously renovated home in one of the most sought-after areas. The seller is a REALTOR® Licensed in Province of New Brunswick & is one of the listing agents. (Note: Assessment and Taxes were calculated prior to renovations). (id:42550)
Property Details
| MLS® Number | NB115347 |
| Property Type | Single Family |
| Equipment Type | Water Heater |
| Features | Balcony/deck/patio |
| Rental Equipment Type | Water Heater |
Building
| Bathroom Total | 3 |
| Bedrooms Above Ground | 5 |
| Bedrooms Total | 5 |
| Architectural Style | 2 Level |
| Constructed Date | 2024 |
| Cooling Type | Heat Pump, Air Exchanger |
| Exterior Finish | Vinyl |
| Flooring Type | Vinyl, Hardwood |
| Foundation Type | Concrete |
| Heating Fuel | Electric |
| Heating Type | Baseboard Heaters, Heat Pump |
| Size Interior | 3016 Sqft |
| Total Finished Area | 3016 Sqft |
| Type | House |
| Utility Water | Municipal Water |
Parking
| Garage |
Land
| Access Type | Year-round Access, Road Access |
| Acreage | No |
| Landscape Features | Partially Landscaped |
| Sewer | Municipal Sewage System |
| Size Irregular | 1408 |
| Size Total | 1408 M2 |
| Size Total Text | 1408 M2 |
Rooms
| Level | Type | Length | Width | Dimensions |
|---|---|---|---|---|
| Second Level | Bath (# Pieces 1-6) | 7'1'' x 6'9'' | ||
| Second Level | Bedroom | 12'10'' x 17'3'' | ||
| Second Level | Bedroom | 12'10'' x 13'2'' | ||
| Second Level | Bonus Room | 10'11'' x 11'2'' | ||
| Second Level | Family Room | 19'2'' x 19'0'' | ||
| Second Level | Foyer | 19'6'' x 7'4'' | ||
| Main Level | Laundry Room | 19'6'' x 7'4'' | ||
| Main Level | Ensuite | 8'6'' x 13'1'' | ||
| Main Level | Primary Bedroom | 13'6'' x 15'2'' | ||
| Main Level | Bedroom | 14'1'' x 10'9'' | ||
| Main Level | Bedroom | 11'4'' x 11'1'' | ||
| Main Level | Bath (# Pieces 1-6) | 9'8'' x 7'6'' | ||
| Main Level | Living Room | 22'5'' x 13'2'' | ||
| Main Level | Dining Room | 15'5'' x 11'6'' | ||
| Main Level | Kitchen | 17'0'' x 10'10'' | ||
| Main Level | Foyer | 5'7'' x 9'0'' |
https://www.realtor.ca/real-estate/28119435/458-wetmore-road-fredericton
Interested?
Contact us for more information

The trademarks REALTOR®, REALTORS®, and the REALTOR® logo are controlled by The Canadian Real Estate Association (CREA) and identify real estate professionals who are members of CREA. The trademarks MLS®, Multiple Listing Service® and the associated logos are owned by The Canadian Real Estate Association (CREA) and identify the quality of services provided by real estate professionals who are members of CREA. The trademark DDF® is owned by The Canadian Real Estate Association (CREA) and identifies CREA's Data Distribution Facility (DDF®)
April 10 2025 10:01:00
Saint John Real Estate Board Inc
Exit Realty Advantage
Contact Us
Use the form below to contact us!



















































