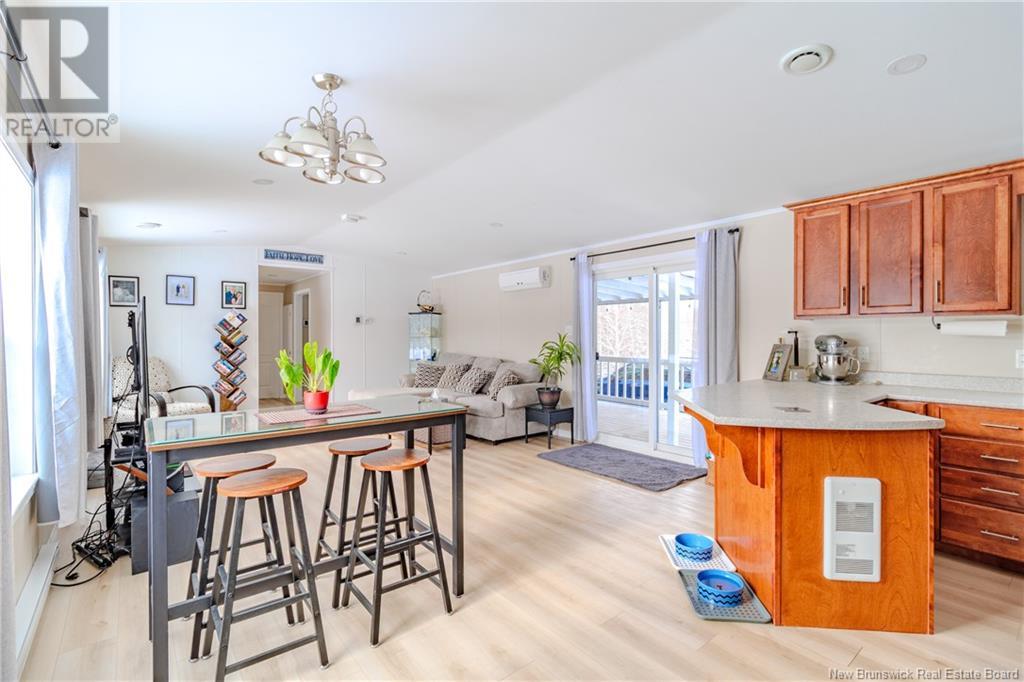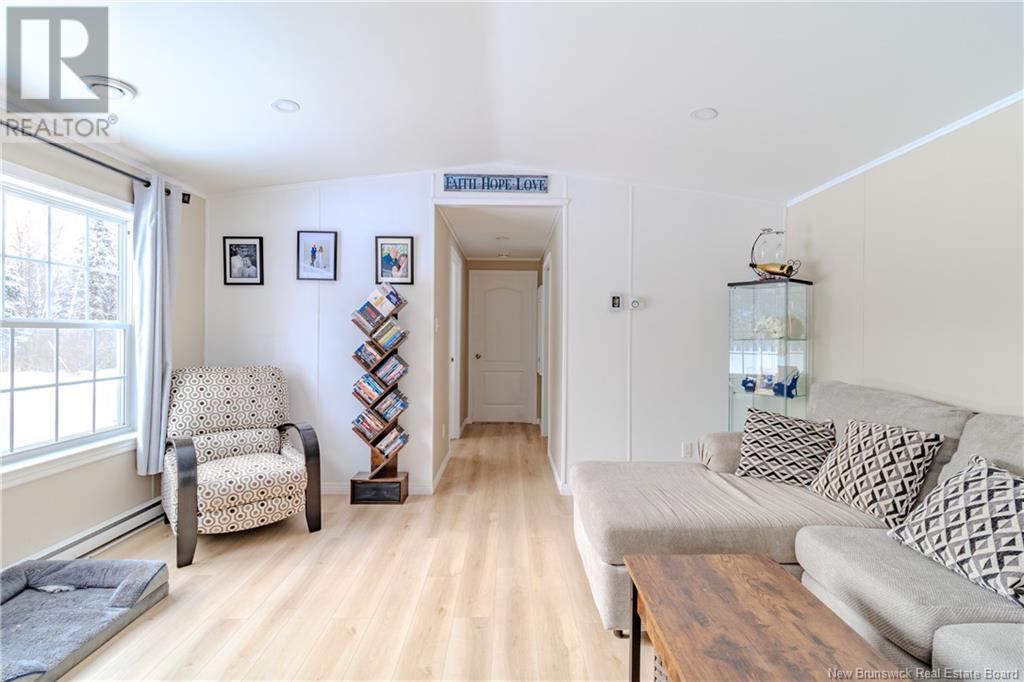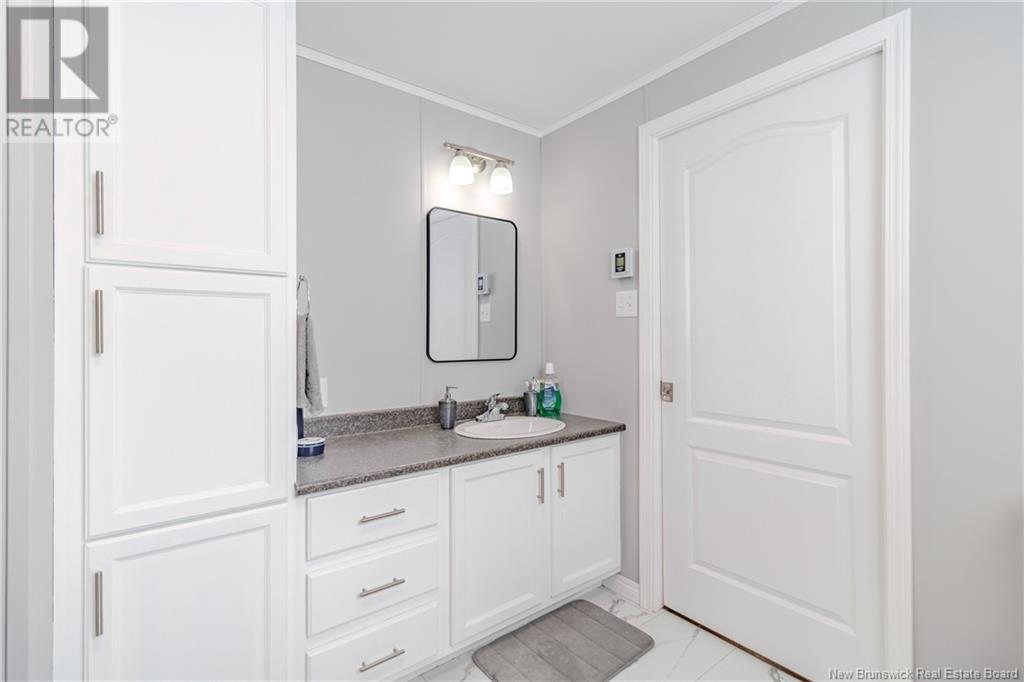LOADING
$300,000
Nestled in a serene country setting, this charming mini home offers the perfect blend of comfort and tranquility. Boasting 2 bedrooms and 2 bathrooms, it features a spacious layout with a focus on modern living. The kitchen is a culinary delight, complete with a generous peninsula island, ample cabinets for storage, and adorned with new lighting and flooring that add a touch of contemporary elegance. The bedrooms are designed for relaxation, each equipped with a double closet for added convenience. A large private lot surrounds the home, providing ample space for outdoor activities and entertainment, highlighted by a substantial deck perfect for enjoying the picturesque surroundings. Adding to its practicality, the back entrance welcomes you with a convenient mudroom featuring yet another double closet, ideal for storing outdoor gear and essentials. The beautifully landscaped property offers a true nature retreat, with a pathway leading down to a peaceful brook where you can enjoy fishing during the warmer months. For outdoor enthusiasts, this home is ideally located near two well-known lakesLake George and Harvey Lakeboth offering fantastic opportunities for boating, fishing, and year-round recreation. Whether you're seeking relaxation or outdoor adventure, this country home has it all! (id:42550)
Property Details
| MLS® Number | NB115077 |
| Property Type | Single Family |
| Equipment Type | Water Heater |
| Features | Level Lot, Treed, Balcony/deck/patio |
| Rental Equipment Type | Water Heater |
Building
| Bathroom Total | 2 |
| Bedrooms Above Ground | 2 |
| Bedrooms Total | 2 |
| Architectural Style | Mini |
| Constructed Date | 2014 |
| Cooling Type | Heat Pump |
| Exterior Finish | Vinyl |
| Flooring Type | Laminate |
| Foundation Type | Block |
| Heating Type | Baseboard Heaters, Heat Pump |
| Size Interior | 1040 Sqft |
| Total Finished Area | 1040 Sqft |
| Type | House |
| Utility Water | Well |
Land
| Access Type | Year-round Access |
| Acreage | Yes |
| Landscape Features | Landscaped |
| Sewer | Septic System |
| Size Irregular | 1.65 |
| Size Total | 1.65 Ac |
| Size Total Text | 1.65 Ac |
Rooms
| Level | Type | Length | Width | Dimensions |
|---|---|---|---|---|
| Main Level | Dining Nook | 7'10'' x 5'10'' | ||
| Main Level | Bedroom | 12'6'' x 10'5'' | ||
| Main Level | 4pc Bathroom | 5'4'' x 9'10'' | ||
| Main Level | Primary Bedroom | 12'2'' x 12'6'' | ||
| Main Level | Living Room | 14'9'' x 16'7'' | ||
| Main Level | Kitchen | 17' x 9' | ||
| Main Level | Foyer | 6'9'' x 5'8'' |
https://www.realtor.ca/real-estate/28106062/5850-pokiok-settlelment-road-prince-william
Interested?
Contact us for more information

The trademarks REALTOR®, REALTORS®, and the REALTOR® logo are controlled by The Canadian Real Estate Association (CREA) and identify real estate professionals who are members of CREA. The trademarks MLS®, Multiple Listing Service® and the associated logos are owned by The Canadian Real Estate Association (CREA) and identify the quality of services provided by real estate professionals who are members of CREA. The trademark DDF® is owned by The Canadian Real Estate Association (CREA) and identifies CREA's Data Distribution Facility (DDF®)
April 02 2025 04:56:45
Saint John Real Estate Board Inc
Exit Realty Advantage
Contact Us
Use the form below to contact us!









































